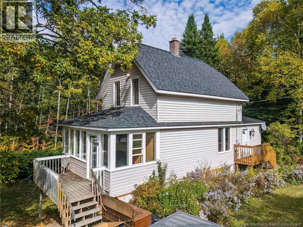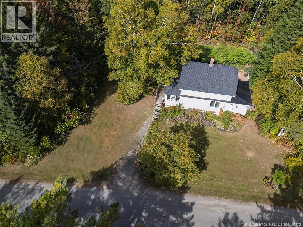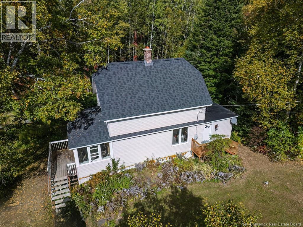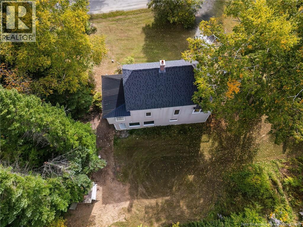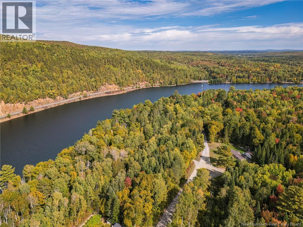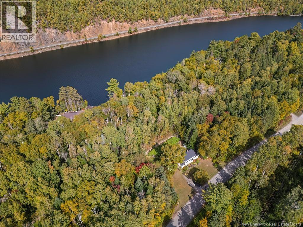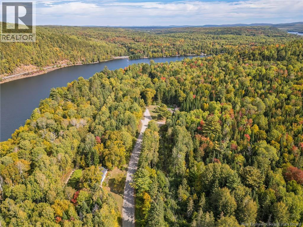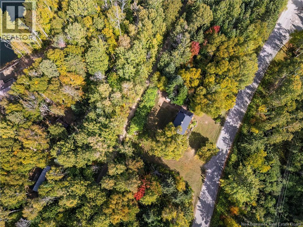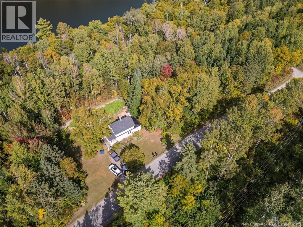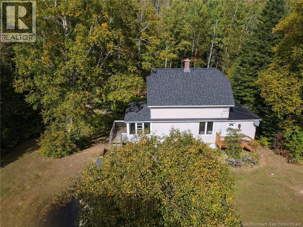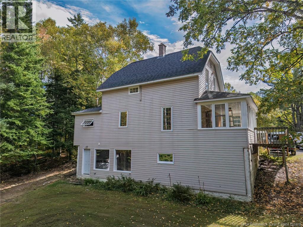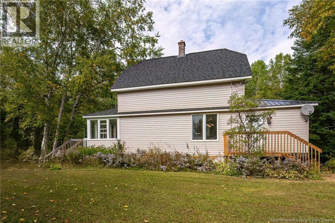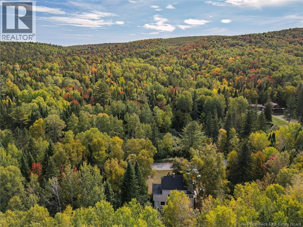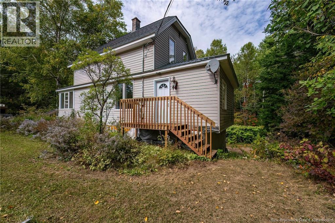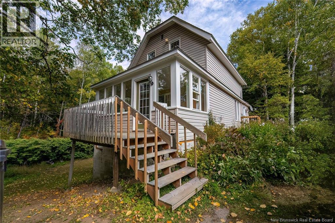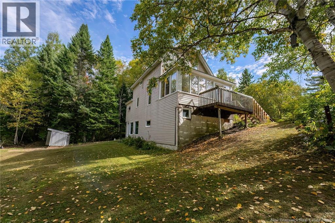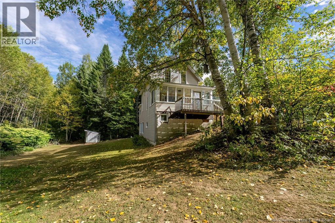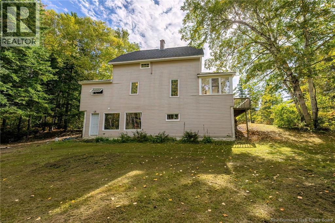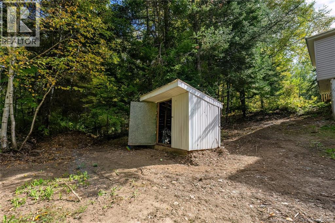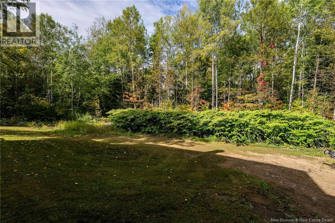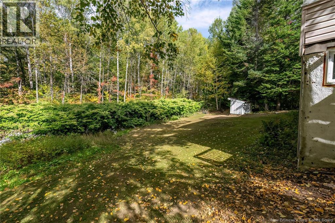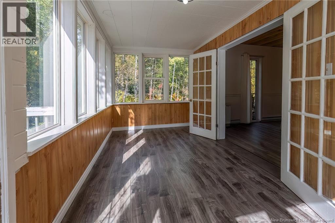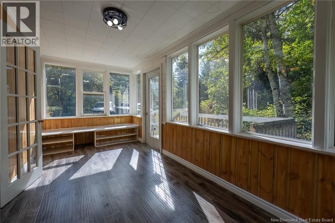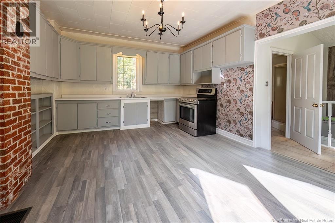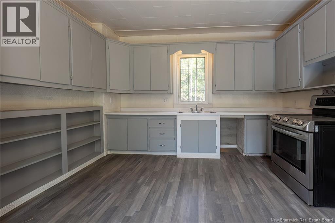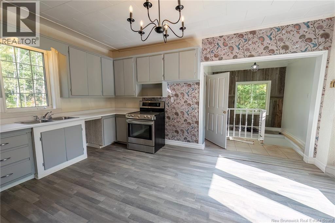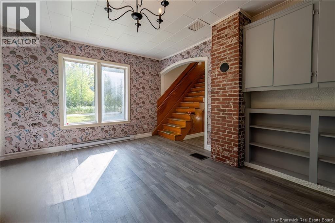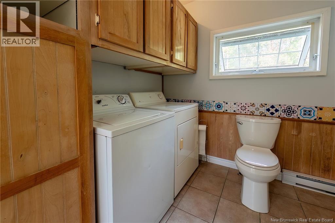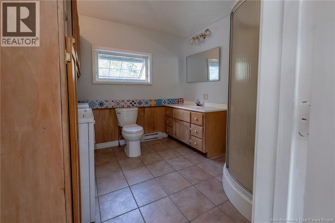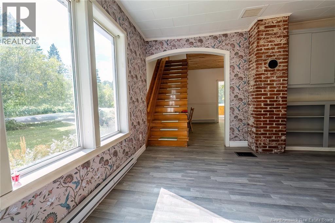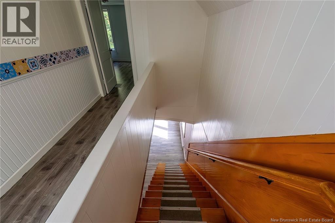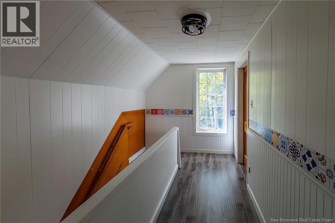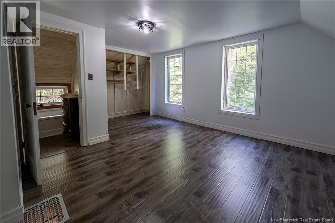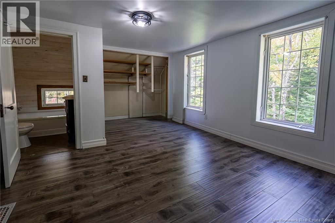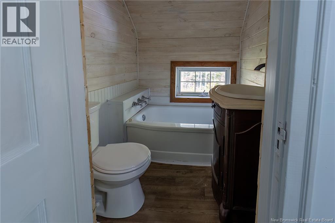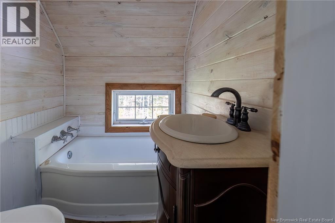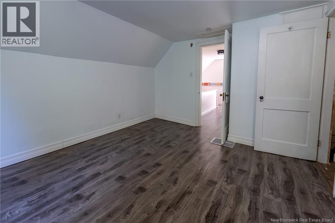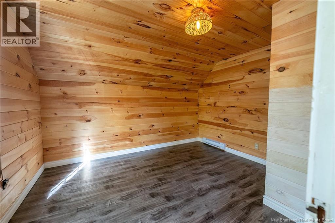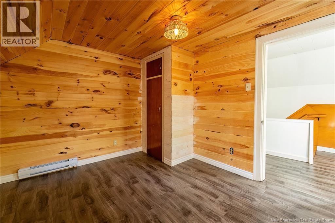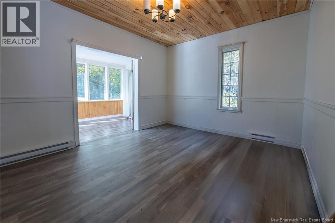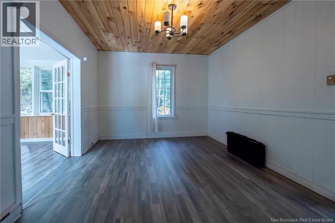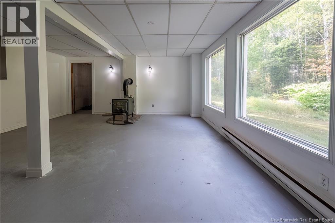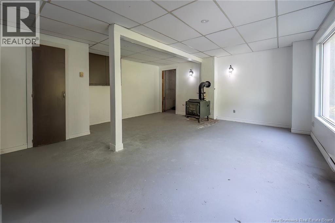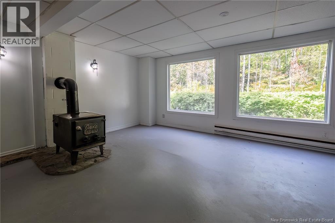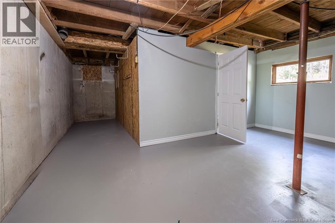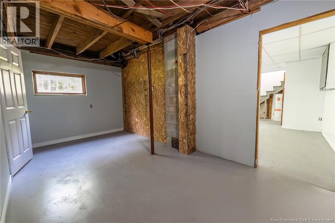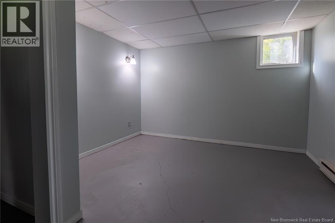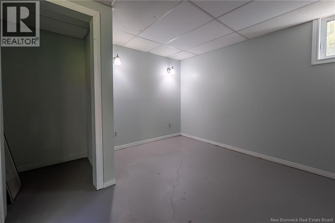369 Larley Road Tobique Narrows, New Brunswick E7H 2R9
$196,000
Great Home Available Vacant & Ready for New Owners! Nestled on a beautiful 1-acre lot, mostly treed and backing onto the New Brunswick Trail, this property offers both privacy and a wonderful connection to nature. On the main level, youll enjoy a bright sunroom that flows into the cozy living room, a well-laid-out kitchen, entrance area, and a full bathroom with stand-up shower and laundry. The second level features two bedrooms and another full bathroom. The partially finished basement offers even more living space with a third bedroom, storage room, and an inviting open living area complete with a cozy woodstove and large windows that flood the space with natural light. Best of all, its a walkout basement step directly into your backyard retreat and enjoy the outdoors. Recent updates include a new roof (metal & asphalt shingles), a new water pressure tank, and a hot water tank (2023) giving you peace of mind. This home is vacant and move-in ready waiting for its new owners to enjoy! (id:27750)
Property Details
| MLS® Number | NB127300 |
| Property Type | Single Family |
| Equipment Type | Water Heater |
| Features | Treed |
| Rental Equipment Type | Water Heater |
Building
| Bathroom Total | 2 |
| Bedrooms Above Ground | 2 |
| Bedrooms Below Ground | 1 |
| Bedrooms Total | 3 |
| Architectural Style | 2 Level |
| Exterior Finish | Vinyl |
| Flooring Type | Ceramic, Other, Wood |
| Foundation Type | Concrete |
| Heating Fuel | Electric, Wood |
| Heating Type | Stove |
| Size Interior | 1,828 Ft2 |
| Total Finished Area | 1828 Sqft |
| Type | House |
| Utility Water | Drilled Well, Well |
Land
| Access Type | Year-round Access |
| Acreage | Yes |
| Sewer | Septic System |
| Size Irregular | 4080 |
| Size Total | 4080 M2 |
| Size Total Text | 4080 M2 |
Rooms
| Level | Type | Length | Width | Dimensions |
|---|---|---|---|---|
| Second Level | Bath (# Pieces 1-6) | 7' x 5' | ||
| Second Level | Other | 11' x 7' | ||
| Second Level | Bedroom | 13' x 14' | ||
| Second Level | Bedroom | 9' x 11' | ||
| Basement | Bedroom | 11' x 11' | ||
| Basement | Storage | 12' x 14' | ||
| Basement | Storage | 17' x 8' | ||
| Basement | Family Room | 20' x 17' | ||
| Main Level | Foyer | 9' x 8' | ||
| Main Level | Bath (# Pieces 1-6) | 8' x 8' | ||
| Main Level | Living Room | 17' x 11' | ||
| Main Level | Sunroom | 17' x 8' | ||
| Main Level | Kitchen | 17' x 13' |
https://www.realtor.ca/real-estate/28905447/369-larley-road-tobique-narrows
Contact Us
Contact us for more information


