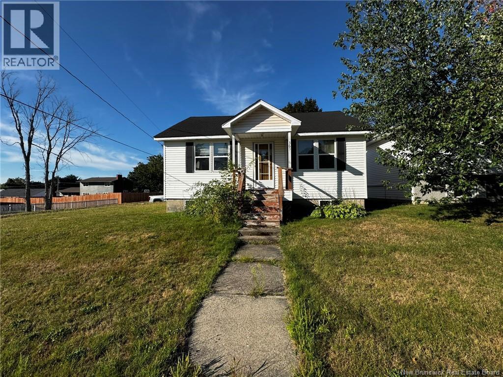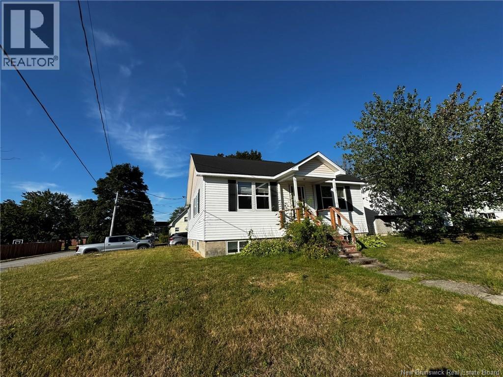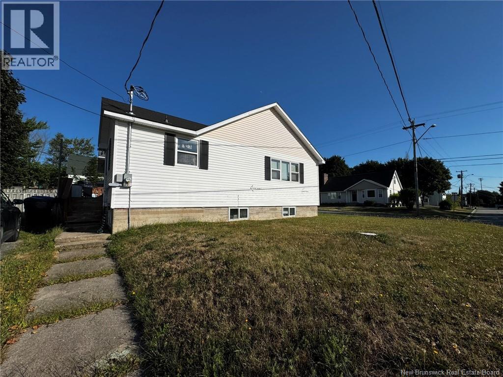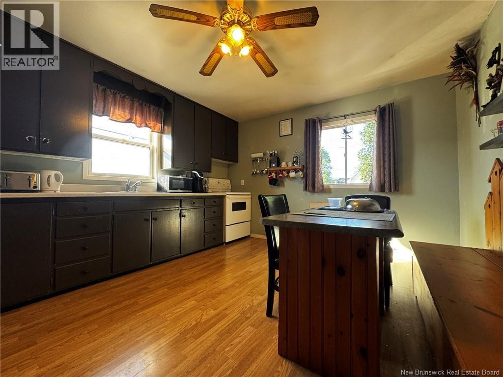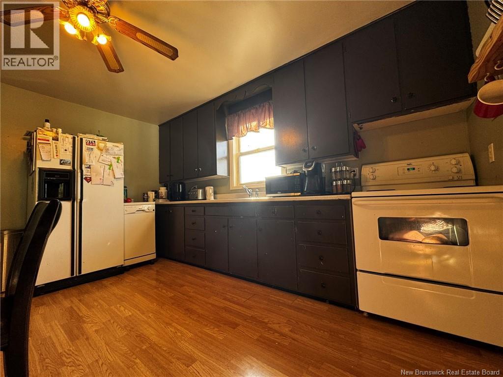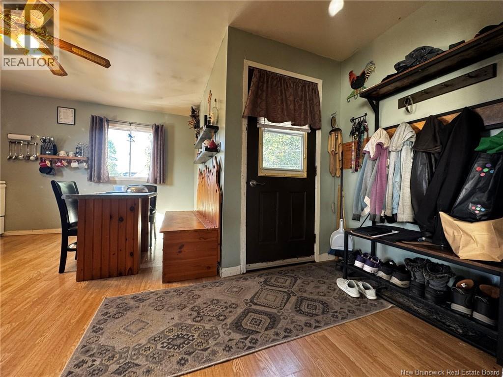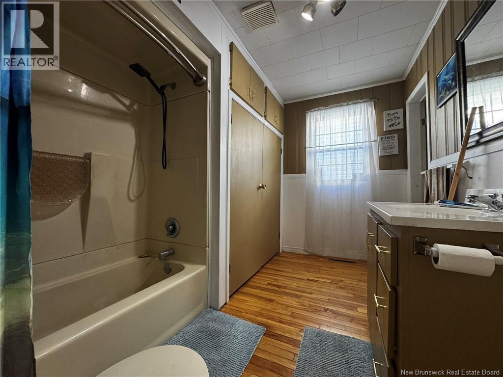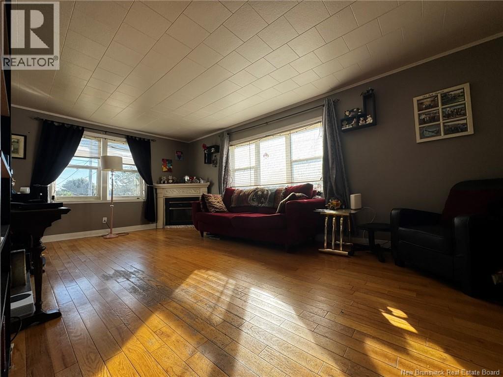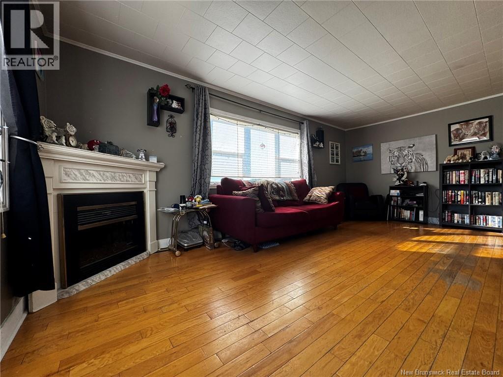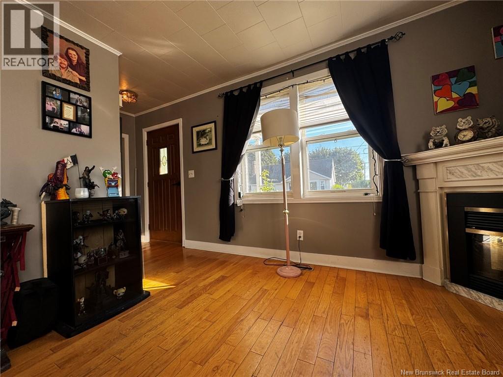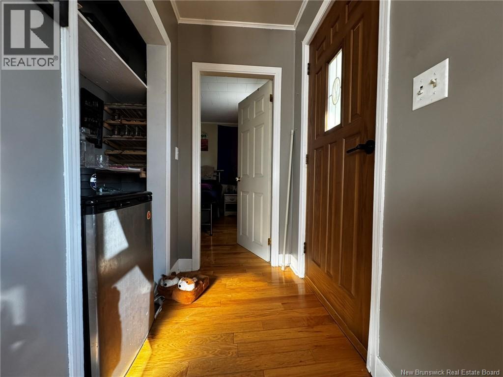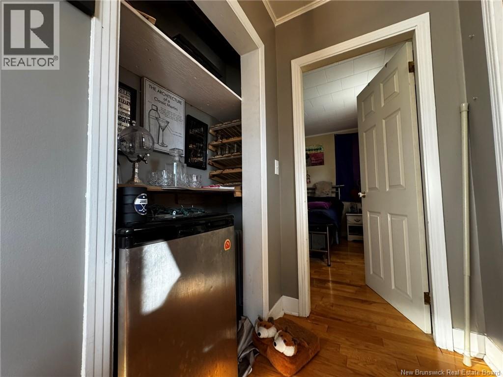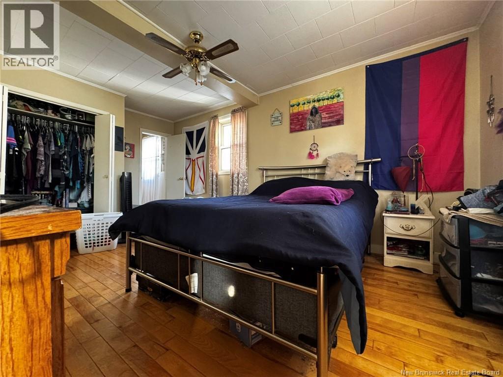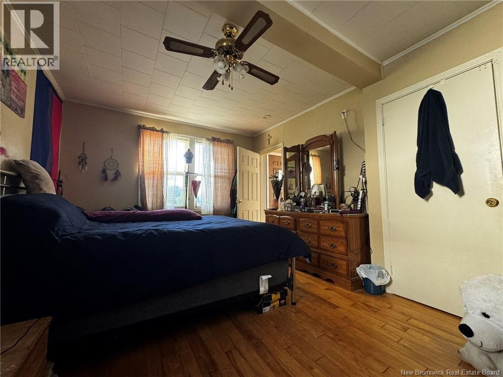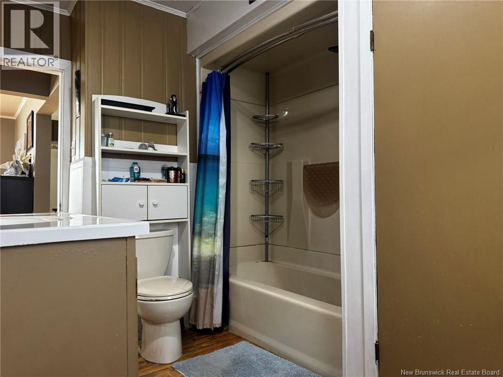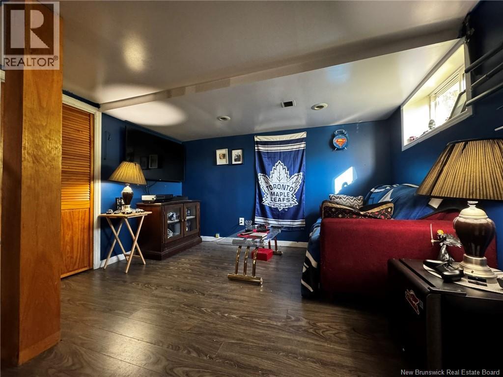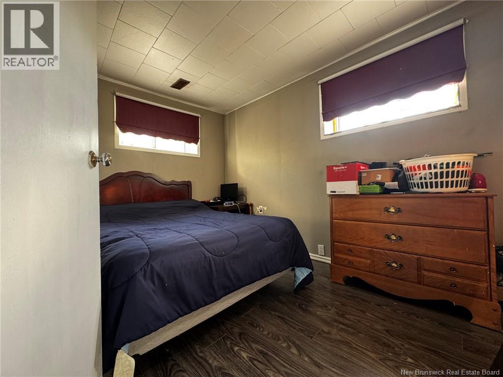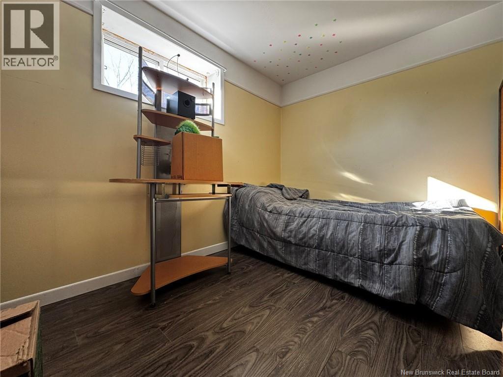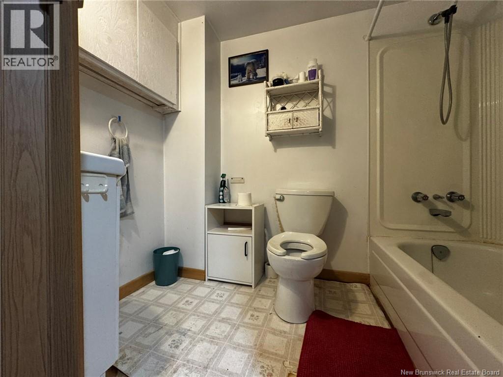365 Jane Street Miramichi, New Brunswick E1V 2V1
$184,900
Welcome to this inviting home in the heart of Miramichi, offering a practical layout and plenty of living space. Inside, the main level features a bright kitchen with ample cabinetry, a cozy dining area, and a welcoming living room filled with natural light. Youll also find one comfortable bedroom and a full bathroom on this floor, providing convenience and flexibility. The lower level expands your options with two additional bedrooms, a second full bathroom, and extra space that can be tailored to your needswhether thats for family, guests, or a home office. This home sits on a corner lot, complete with a front porch and yard space ready for your personal touch. With its central location, youll be close to schools, shops, and all the amenities the city has to offer. A solid choice for those seeking both comfort and practicality in a well-established neighborhood. (id:27750)
Property Details
| MLS® Number | NB125860 |
| Property Type | Single Family |
| Structure | Shed |
Building
| Bathroom Total | 2 |
| Bedrooms Above Ground | 1 |
| Bedrooms Below Ground | 2 |
| Bedrooms Total | 3 |
| Architectural Style | Bungalow |
| Basement Development | Partially Finished |
| Basement Type | Full (partially Finished) |
| Cooling Type | Heat Pump |
| Exterior Finish | Vinyl |
| Flooring Type | Laminate, Wood |
| Foundation Type | Concrete |
| Heating Type | Heat Pump |
| Stories Total | 1 |
| Size Interior | 1,500 Ft2 |
| Total Finished Area | 1500 Sqft |
| Type | House |
| Utility Water | Municipal Water |
Land
| Access Type | Year-round Access, Public Road |
| Acreage | No |
| Landscape Features | Landscaped |
| Sewer | Municipal Sewage System |
| Size Irregular | 604 |
| Size Total | 604 M2 |
| Size Total Text | 604 M2 |
Rooms
| Level | Type | Length | Width | Dimensions |
|---|---|---|---|---|
| Basement | Storage | 8'6'' x 11'0'' | ||
| Basement | Bedroom | 10'8'' x 8'8'' | ||
| Basement | Bath (# Pieces 1-6) | 8'0'' x 5'5'' | ||
| Basement | Other | 12'0'' x 9'10'' | ||
| Basement | Bedroom | 11'7'' x 8'8'' | ||
| Basement | Recreation Room | 18'9'' x 11'9'' | ||
| Main Level | Bath (# Pieces 1-6) | 12'4'' x 5'7'' | ||
| Main Level | Living Room | 20'0'' x 12'6'' | ||
| Main Level | Bedroom | 16'7'' x 10'11'' | ||
| Main Level | Kitchen | 14'0'' x 12'0'' |
https://www.realtor.ca/real-estate/28798335/365-jane-street-miramichi
Contact Us
Contact us for more information


