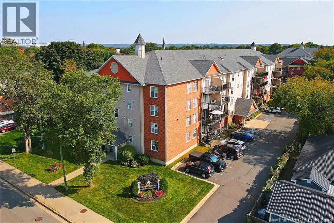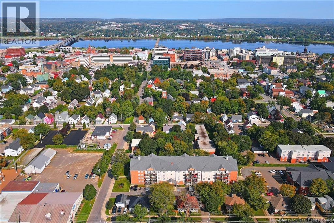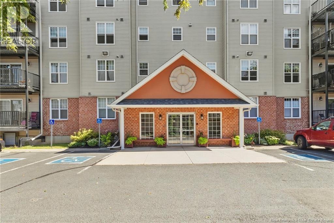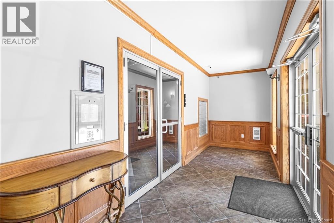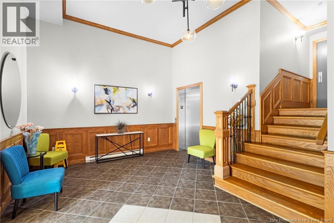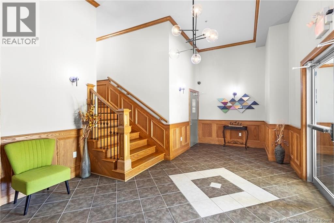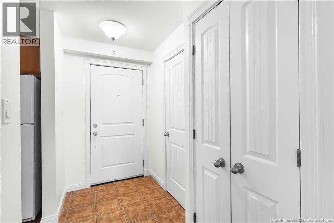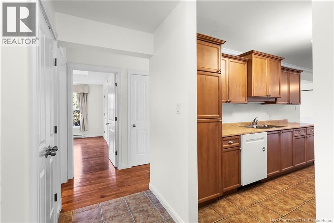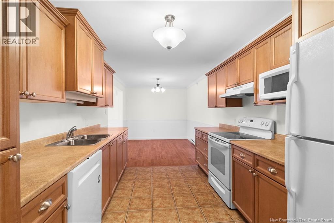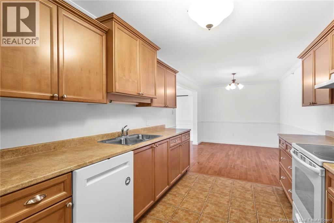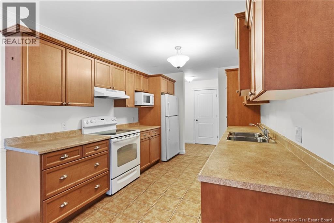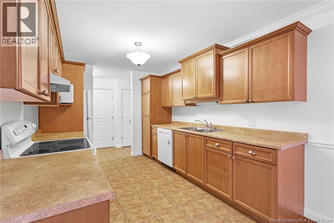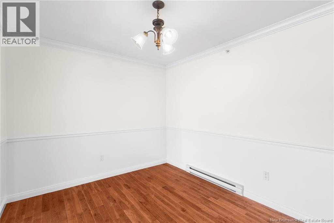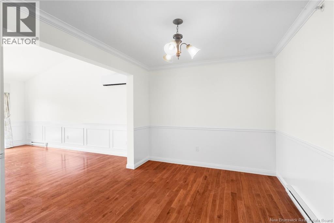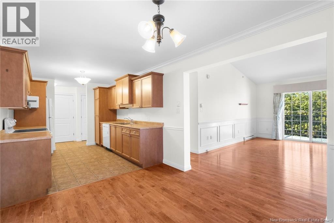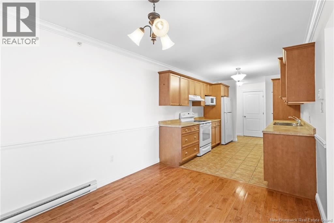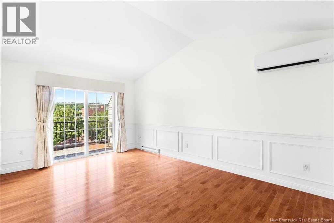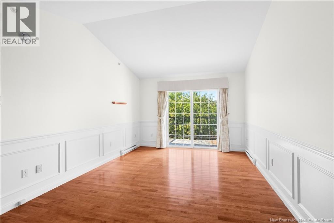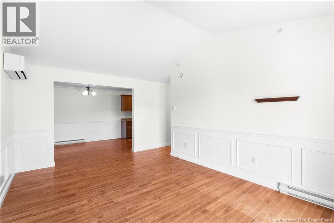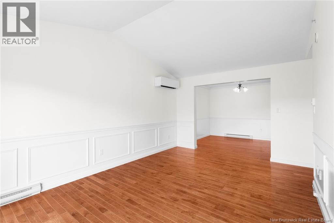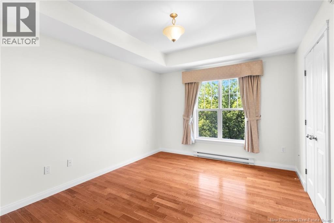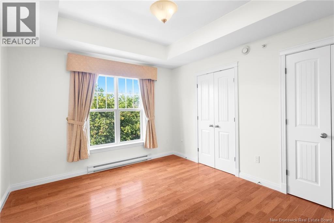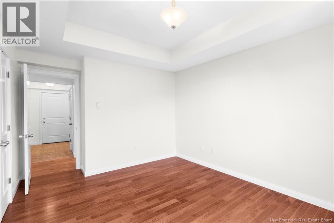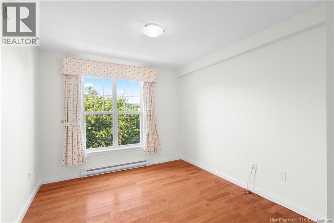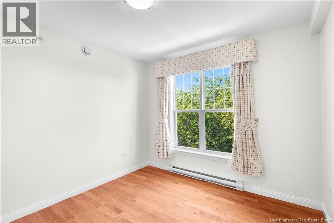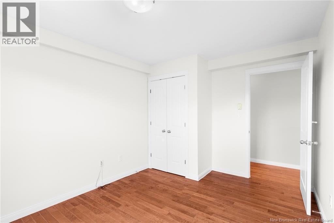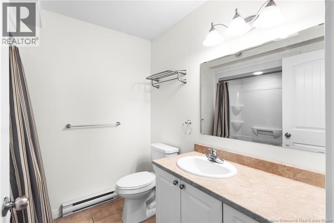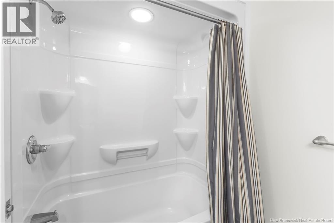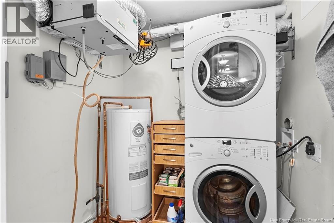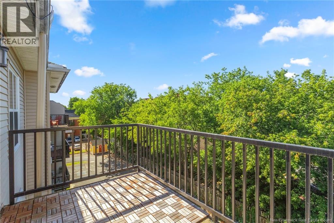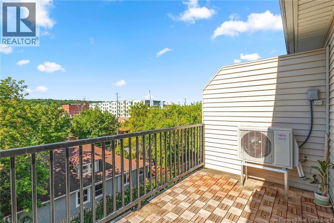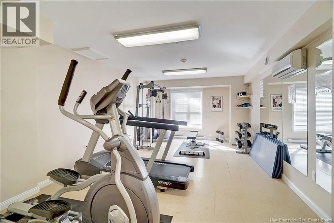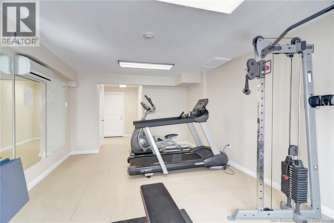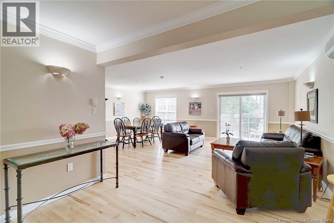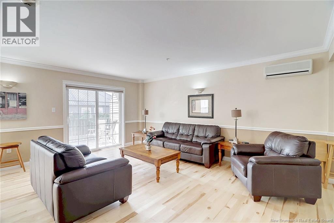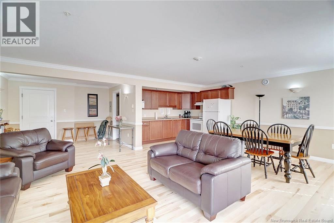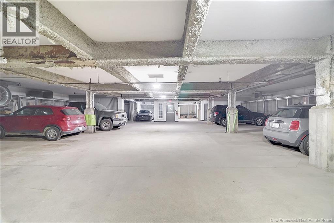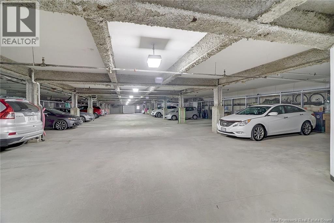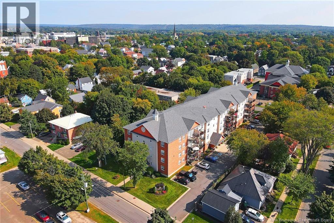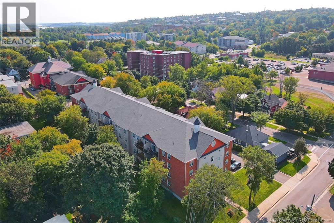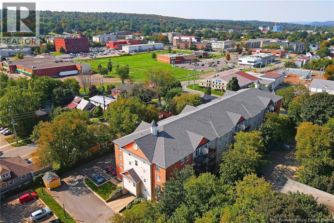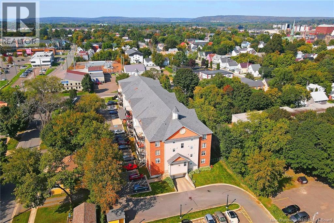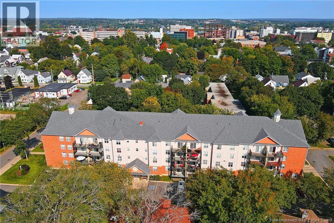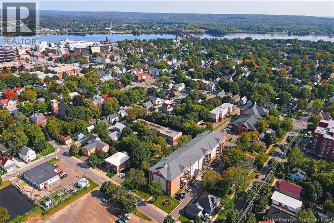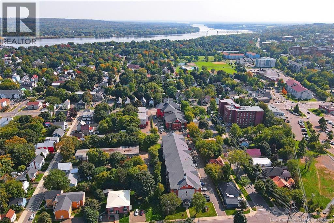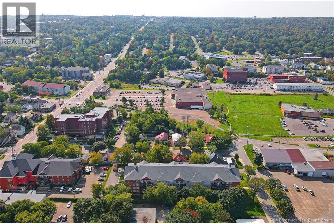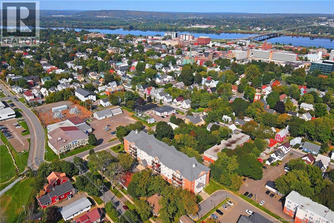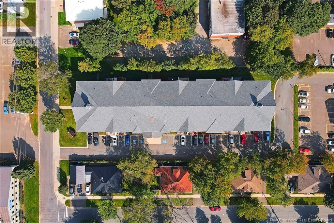362 Carleton Street Unit# 407 Fredericton, New Brunswick E3B 0C8
$364,900Maintenance,
$385 Monthly
Maintenance,
$385 MonthlyA bright and spacious 2-bedroom, 1-bath top-floor condo in Regency Landing! This well established building is located on a quiet street in the heart of downtown Fredericton just minutes from all amenities shops, restaurants, and entertainment and only steps from Frederictons scenic walking and biking trail system. This building offers outstanding amenities, including a welcoming foyer with elevator access, a fitness room with bathroom, asocial room with full kitchen, and secure access throughout. The underground heated parking includes storage, a car wash bay, and secure bike storageeverything you need for both comfort and convenience. Inside the unit the vaulted ceilings in the living room and patio doors to the balcony make the space feel so open and inviting. Enjoy the convenience of in-suite laundry and stay comfortable year-round with the ductless heat pump/AC. This opportunity is perfect for those seeking a low-maintenance lifestyle without sacrificing location or amenities! Note: re-sale/rental assessment fee of $500 payable to the corporation at closing. (id:27750)
Property Details
| MLS® Number | NB125260 |
| Property Type | Single Family |
| Equipment Type | Water Heater |
| Rental Equipment Type | Water Heater |
Building
| Bathroom Total | 1 |
| Bedrooms Above Ground | 2 |
| Bedrooms Total | 2 |
| Constructed Date | 2008 |
| Cooling Type | Heat Pump |
| Exterior Finish | Brick, Vinyl |
| Flooring Type | Ceramic, Wood |
| Foundation Type | Concrete |
| Heating Fuel | Electric |
| Heating Type | Baseboard Heaters, Heat Pump |
| Size Interior | 961 Ft2 |
| Total Finished Area | 961 Sqft |
| Utility Water | Municipal Water |
Parking
| Underground | |
| Heated Garage |
Land
| Access Type | Year-round Access |
| Acreage | No |
| Landscape Features | Landscaped |
| Sewer | Municipal Sewage System |
Rooms
| Level | Type | Length | Width | Dimensions |
|---|---|---|---|---|
| Main Level | Foyer | 5'6'' x 7'6'' | ||
| Main Level | Bath (# Pieces 1-6) | 7'1'' x 7'10'' | ||
| Main Level | Primary Bedroom | 15'0'' x 10'9'' | ||
| Main Level | Dining Room | 12'0'' x 9'6'' | ||
| Main Level | Laundry Room | 7'9'' x 7'1'' | ||
| Main Level | Bedroom | 13'4'' x 10'0'' | ||
| Main Level | Living Room | 17'1'' x 11'6'' | ||
| Main Level | Kitchen | 12'2'' x 9'3'' |
https://www.realtor.ca/real-estate/28759419/362-carleton-street-unit-407-fredericton
Contact Us
Contact us for more information


