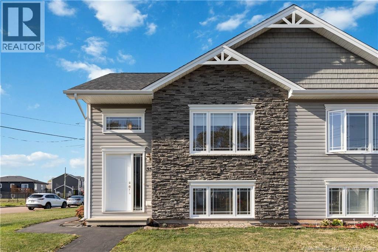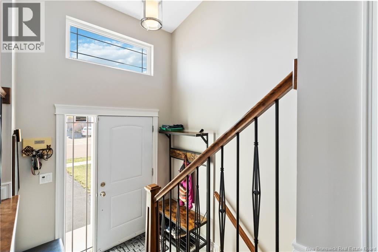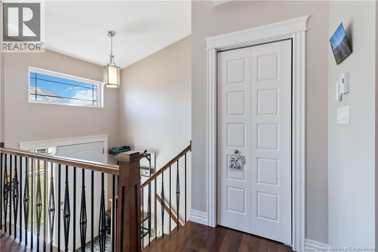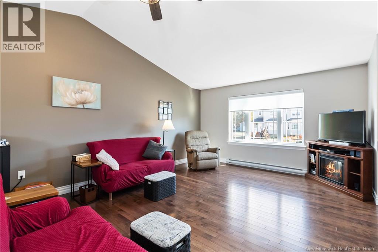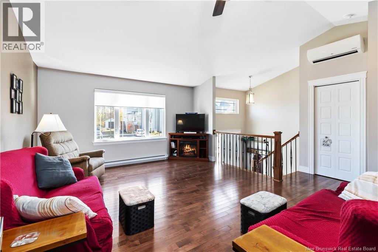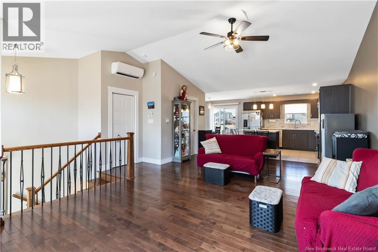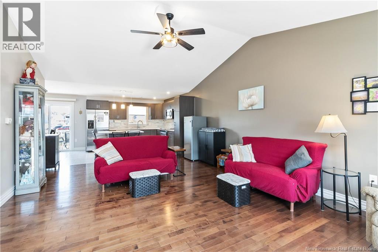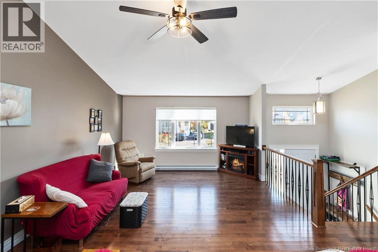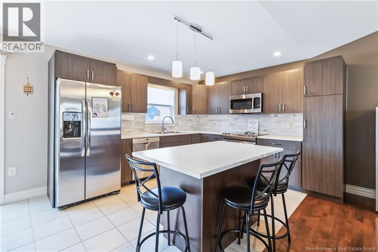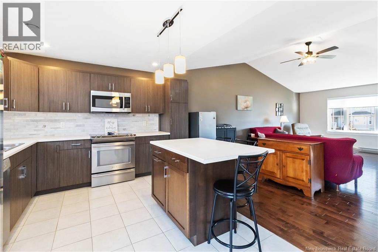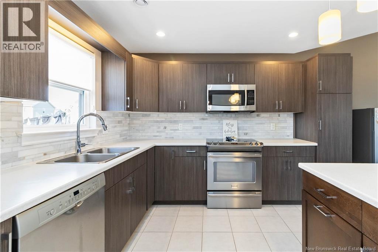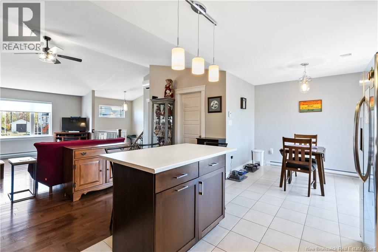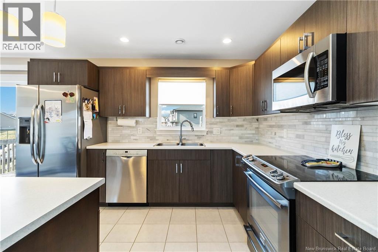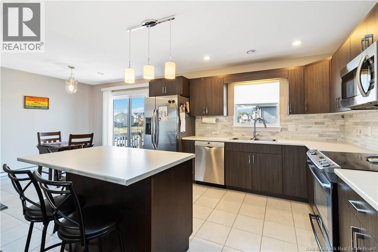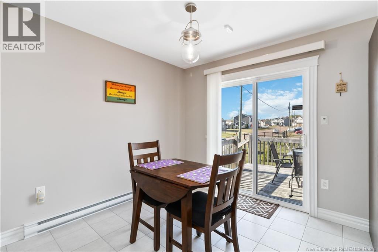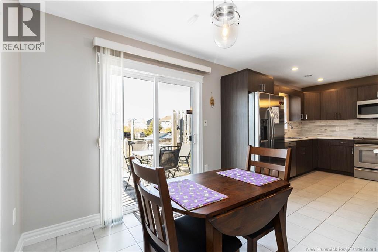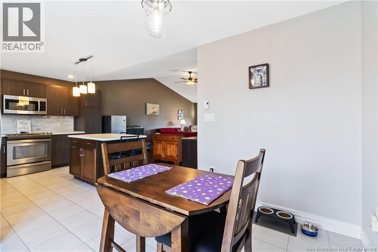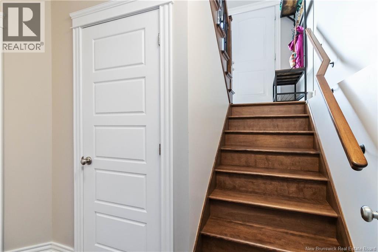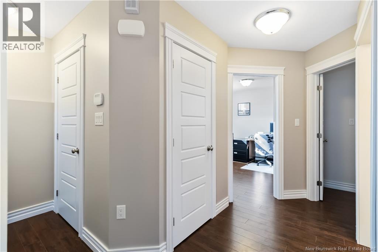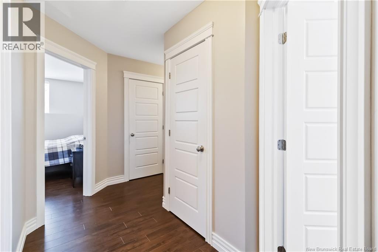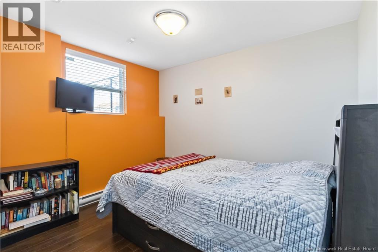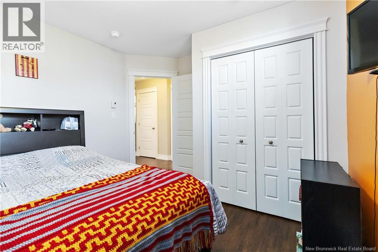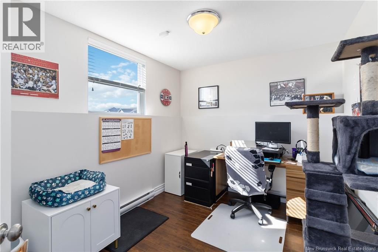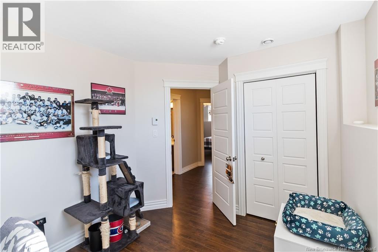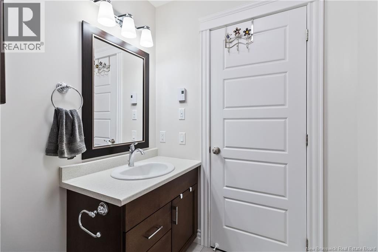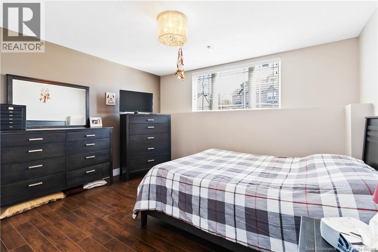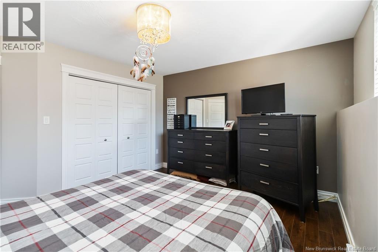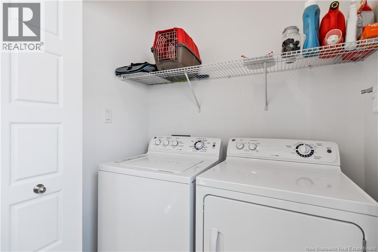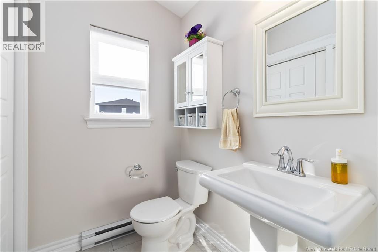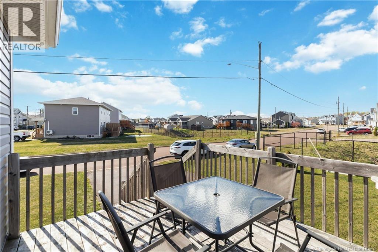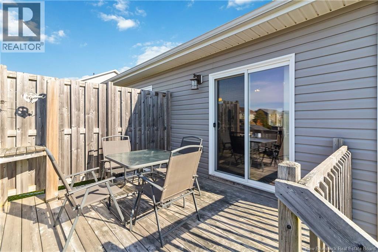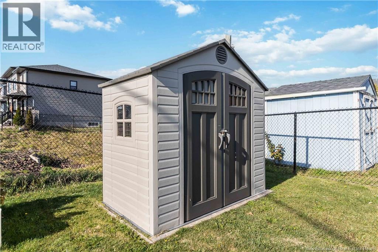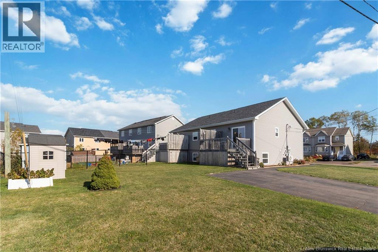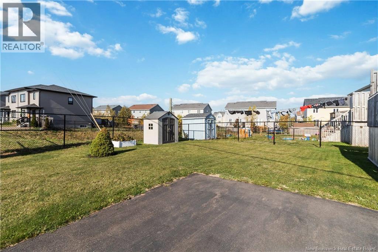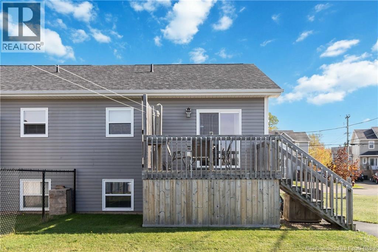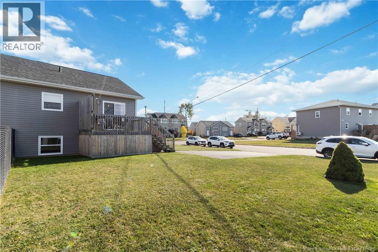35 Holland Drive Moncton, New Brunswick E1G 0X3
$368,000
Step into this beautifully maintained Martell-built semi-detached residence, offering the perfect balance of comfort, quality, and convenience. Ideal for first-time buyers or growing families, this home features three inviting bedrooms and 1.5 modern bathrooms designed for everyday ease. The hardwood floors bring warmth and sophistication, while porcelain tile accents offer a touch of refinement. Every window is dressed with custom blinds from Linen Chest, adding both privacy and polished style. Set on a spacious corner lot, theres plenty of room for outdoor fun, gardening, or future expansion. The location couldnt be more convenientclose to schools, shopping, and highway access, making day-to-day living effortless. Comfort is enhanced with a mini-split heat pump and central vacuum system, ensuring a clean, efficient, and cozy environment year-round. Welcome to a home where thoughtful craftsmanship meets family-friendly designa place ready to make new memories. (id:27750)
Open House
This property has open houses!
2:00 pm
Ends at:4:00 pm
Property Details
| MLS® Number | NB127627 |
| Property Type | Single Family |
| Features | Corner Site, Balcony/deck/patio |
| Structure | Shed |
Building
| Bathroom Total | 2 |
| Bedrooms Below Ground | 3 |
| Bedrooms Total | 3 |
| Appliances | Electronic Air Cleaner |
| Architectural Style | 2 Level |
| Cooling Type | Air Conditioned, Heat Pump, Air Exchanger |
| Exterior Finish | Stone, Vinyl |
| Flooring Type | Laminate, Porcelain Tile, Hardwood |
| Foundation Type | Concrete |
| Half Bath Total | 1 |
| Heating Type | Baseboard Heaters, Heat Pump |
| Size Interior | 1,446 Ft2 |
| Total Finished Area | 1446 Sqft |
| Type | House |
| Utility Water | Municipal Water |
Land
| Access Type | Year-round Access, Public Road |
| Acreage | No |
| Landscape Features | Landscaped |
| Sewer | Municipal Sewage System |
| Size Irregular | 519.4 |
| Size Total | 519.4 M2 |
| Size Total Text | 519.4 M2 |
Rooms
| Level | Type | Length | Width | Dimensions |
|---|---|---|---|---|
| Second Level | 2pc Bathroom | 8' x 6'2'' | ||
| Second Level | Dining Nook | X | ||
| Second Level | Kitchen | 22'2'' x 9'8'' | ||
| Second Level | Living Room | 23'9'' x 22'2'' | ||
| Basement | 4pc Bathroom | 9'1'' x 5'2'' | ||
| Basement | Office | 11'9'' x 10'0'' | ||
| Basement | Bedroom | 9'5'' x 11'1'' | ||
| Basement | Primary Bedroom | 12'7'' x 13'10'' |
https://www.realtor.ca/real-estate/28995052/35-holland-drive-moncton
Contact Us
Contact us for more information


