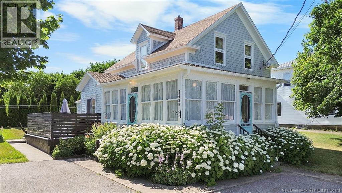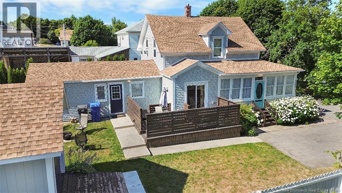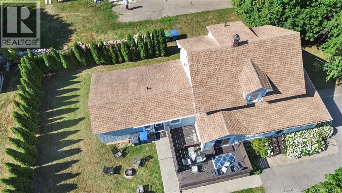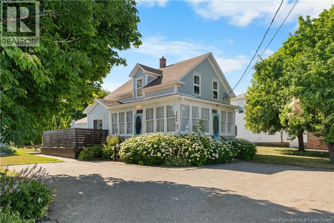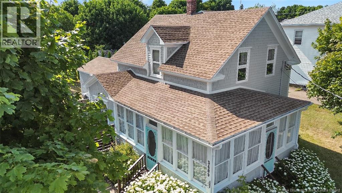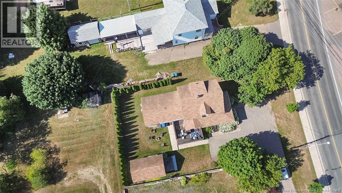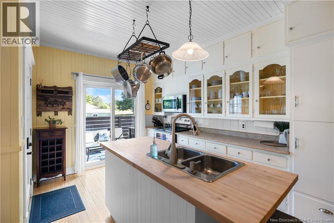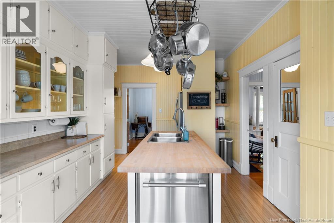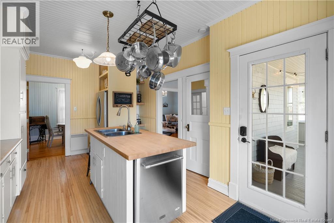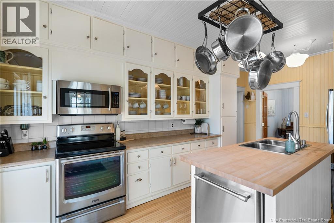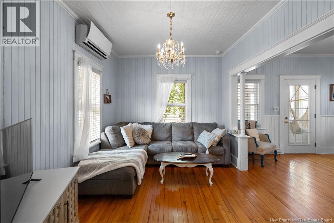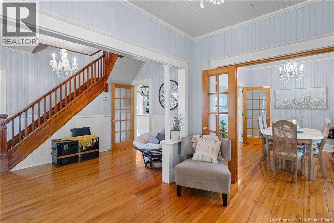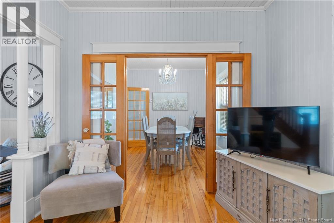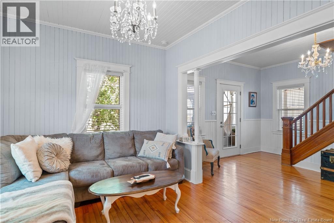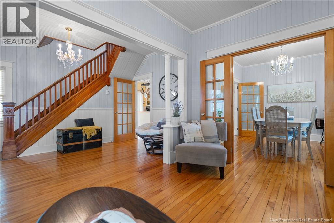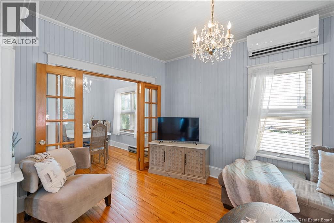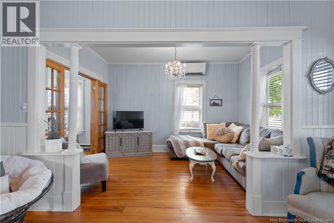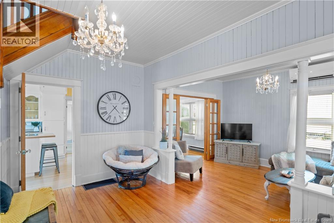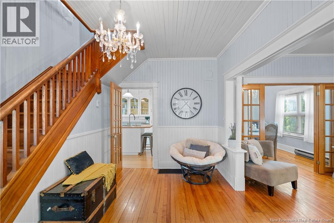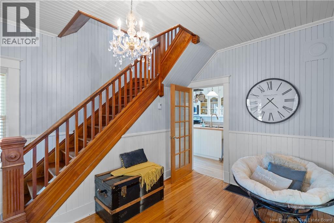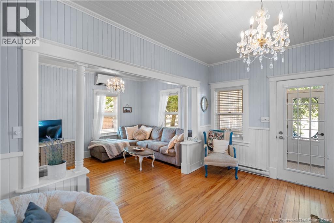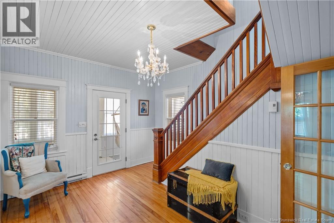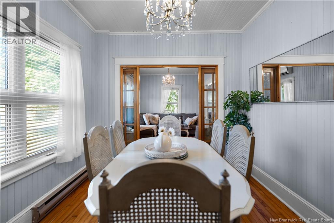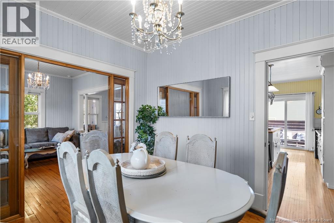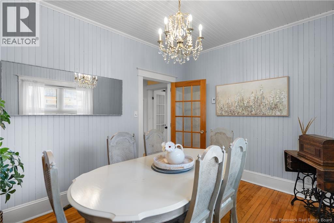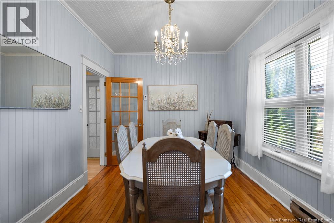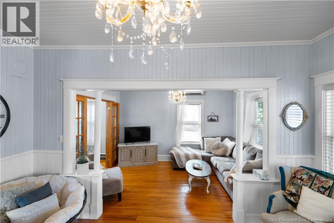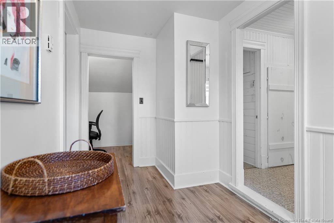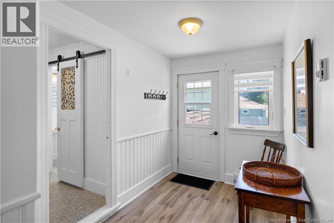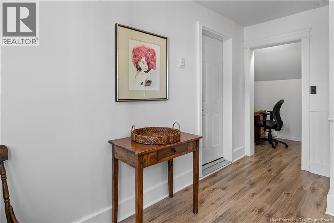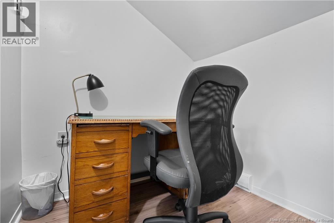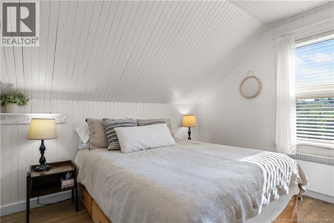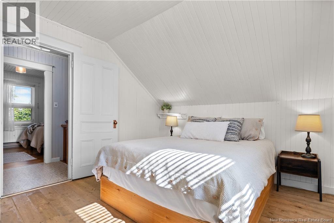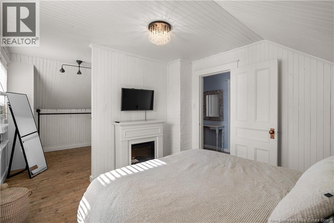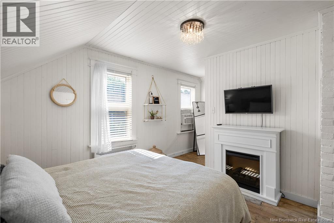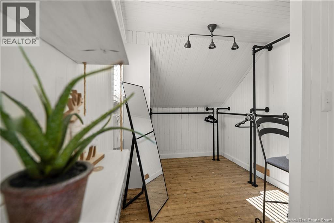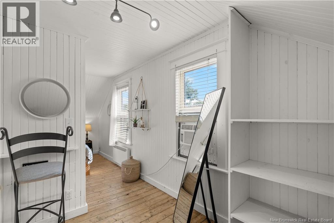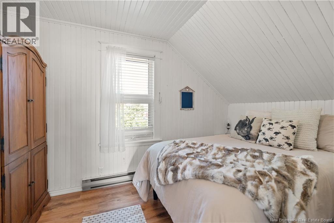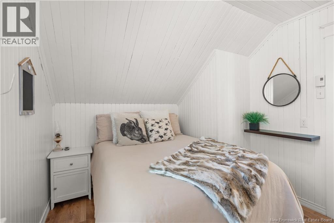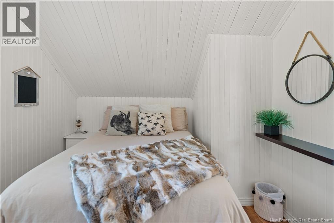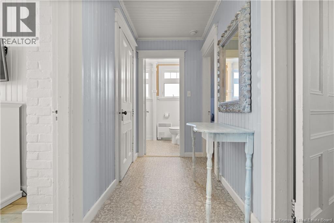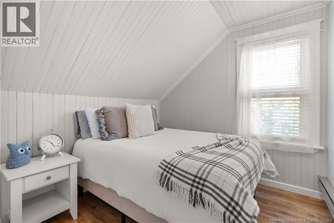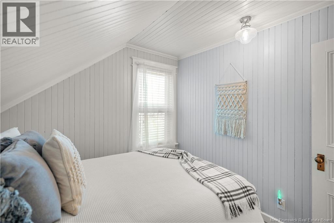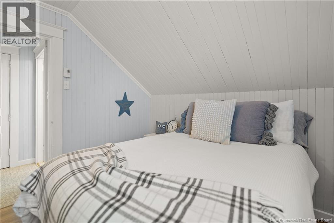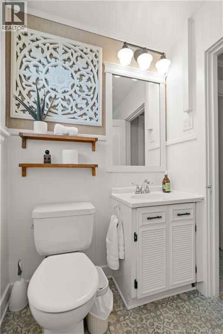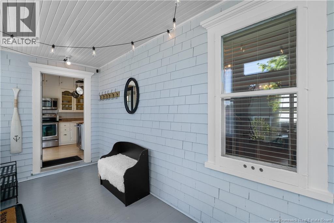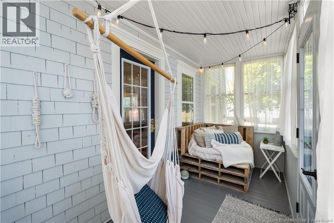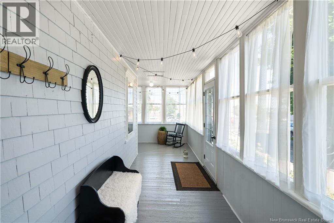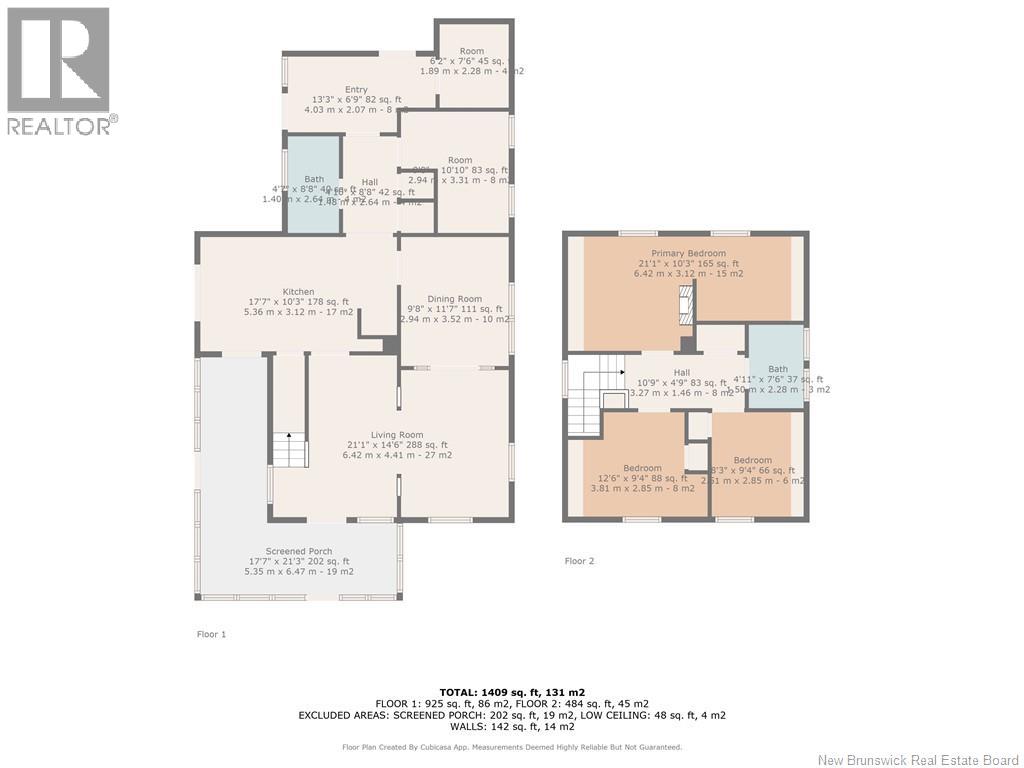3489 Victor Leblanc Boulevard Tracadie, New Brunswick E1X 1C8
$259,000
Magnificent period house located in the heart of Tracadie and renovated with care! From the entrance, you will be imbued with the warmth and relaxation that emanates from this house! We start the visit with a large veranda that leads us to the friendly kitchen with its island. Laundry room, shower room, office and large storage space on one side of the ground floor, followed by a beautiful bright dining room and the living room on the other side. A large wooden staircase leads us to the second floor where we find 3 bedrooms and a bathroom. The master bedroom gives way to a large 'walk-in closet' in chic rustic style! Outside, terrace and detached garage. This house promises you hours of cocooning to come! To see! (id:27750)
Property Details
| MLS® Number | NB124220 |
| Property Type | Single Family |
| Equipment Type | Water Heater |
| Rental Equipment Type | Water Heater |
Building
| Bathroom Total | 2 |
| Bedrooms Above Ground | 3 |
| Bedrooms Total | 3 |
| Cooling Type | Heat Pump |
| Exterior Finish | Wood Shingles |
| Flooring Type | Tile, Wood |
| Foundation Type | Concrete |
| Heating Fuel | Electric, Wood |
| Heating Type | Heat Pump, Stove |
| Size Interior | 1,409 Ft2 |
| Total Finished Area | 1409 Sqft |
| Type | House |
| Utility Water | Municipal Water |
Parking
| Detached Garage |
Land
| Access Type | Year-round Access |
| Acreage | No |
| Landscape Features | Landscaped |
| Sewer | Municipal Sewage System |
| Size Irregular | 0.22 |
| Size Total | 0.22 Ac |
| Size Total Text | 0.22 Ac |
Rooms
| Level | Type | Length | Width | Dimensions |
|---|---|---|---|---|
| Second Level | Bedroom | 21'1'' x 10'3'' | ||
| Second Level | Bedroom | 12'6'' x 9'4'' | ||
| Second Level | Bedroom | 8'3'' x 9'4'' | ||
| Main Level | Kitchen | 17'7'' x 10'3'' | ||
| Main Level | Dining Room | 9'8'' x 11'7'' |
https://www.realtor.ca/real-estate/28780883/3489-victor-leblanc-boulevard-tracadie
Contact Us
Contact us for more information


