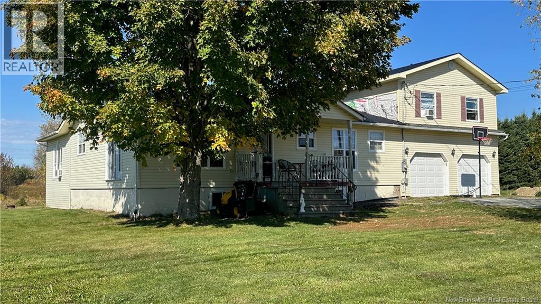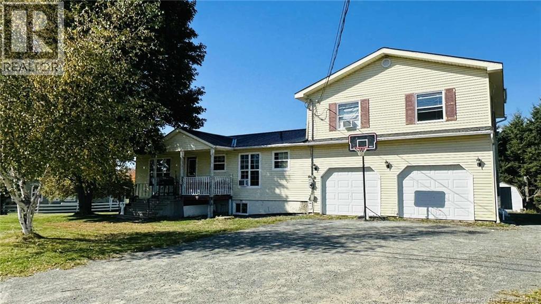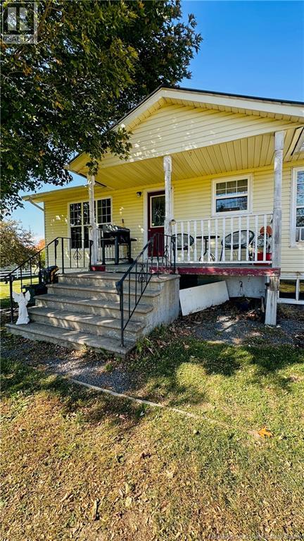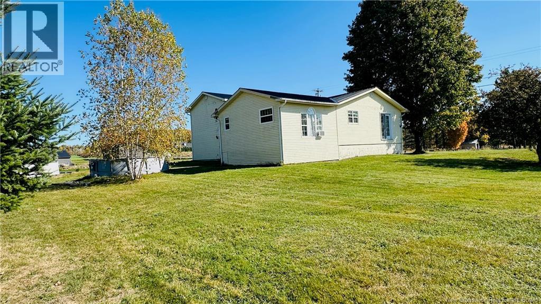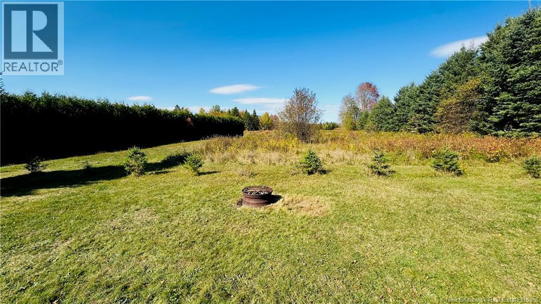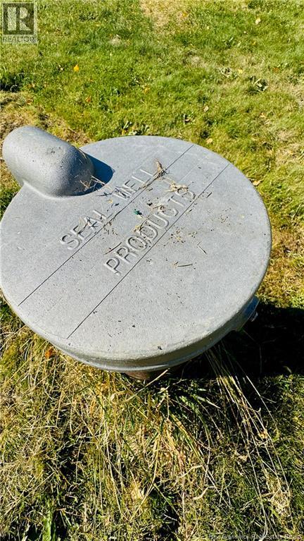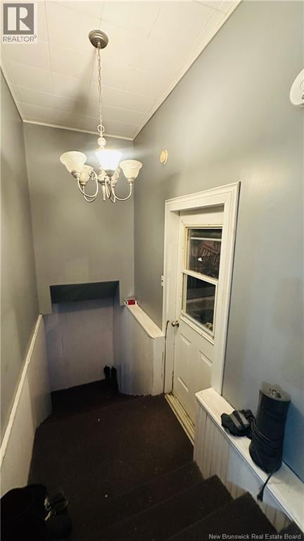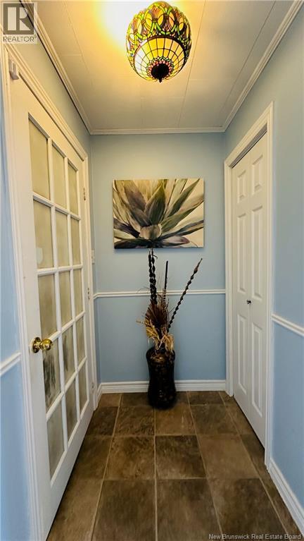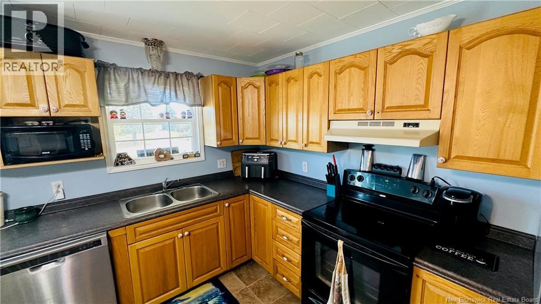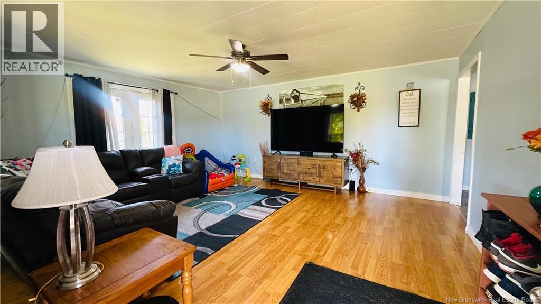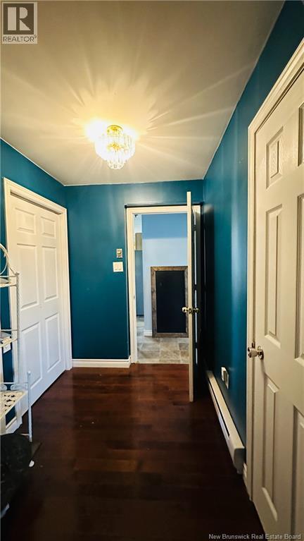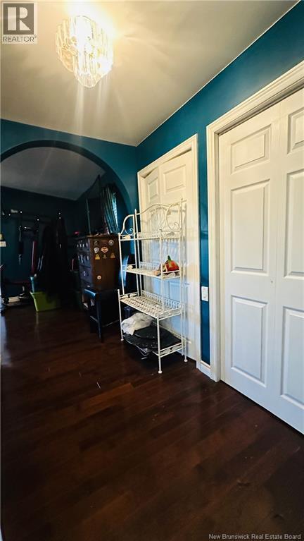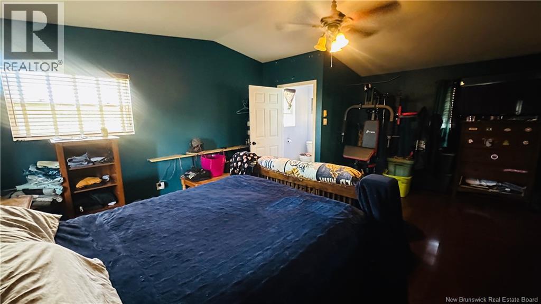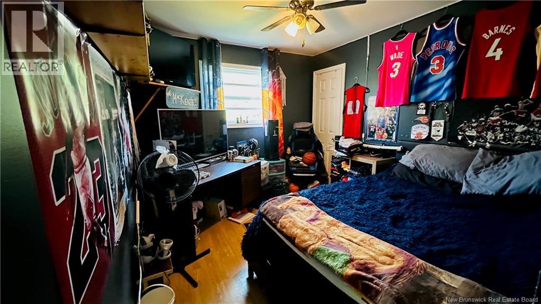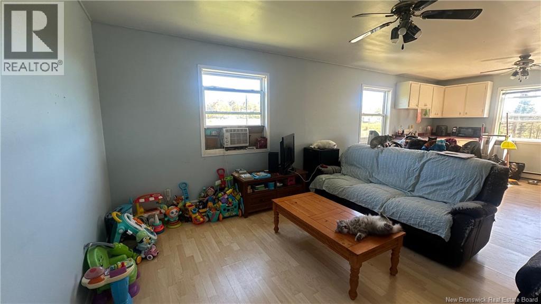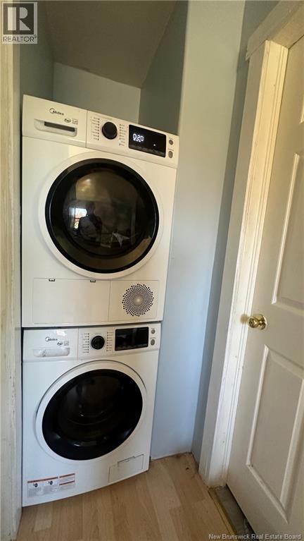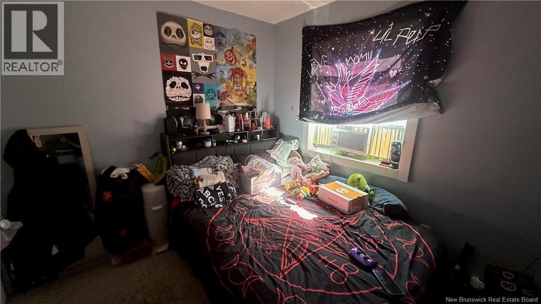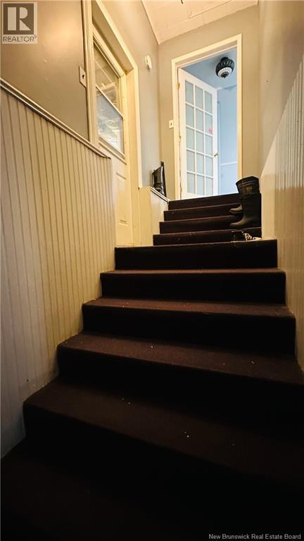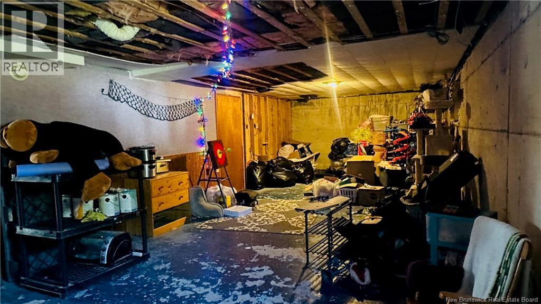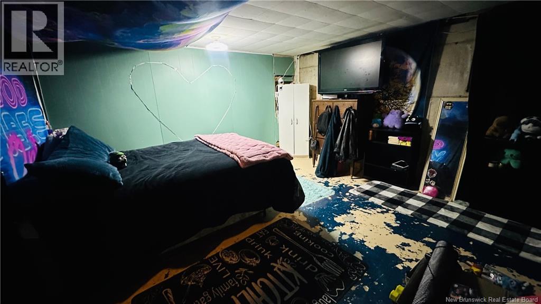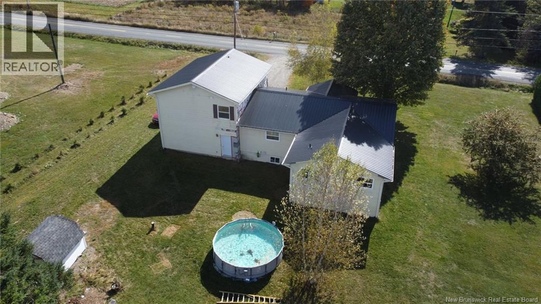5 Bedroom
3 Bathroom
1,830 ft2
2 Level
Baseboard Heaters
Landscaped
$299,000
Welcome to 3216 Route 585 in Newbridge, NB a spacious 3 Bedroom + Den (Den BASEMENT window may need switching to egress to meet modern day standards to create a 4th Bedroom) home with the incredible bonus of a 2-Bedroom Apartment above the Garage, complete with a private entrance. Perfect as a Mortgage Helper, Guest House, or In-Law Suite, this property offers endless possibilities. The main home is designed for easy one-level living. Step in through the Garage to a handy Mudroom, with a full 4-piece Bath right at hand. The bright, spacious eat-in Kitchen offers abundant cabinetry and is conveniently paired with main-floor Laundry. The oversized living room, filled with natural light, features French doors with potential for a wraparound porch or side deck imagine coffee mornings or entertaining guests with a view! A massive Primary suite boasts a 2-piece Ensuite and large closet, while two additional Bedrooms complete the level. Downstairs, a partially finished Basement includes a space framed for a Family Room, a large Den/Bedroom awaiting your finishing touches, plus a Utility room with a 200-amp panel, air exchanger, newer well pump, and UV water system. The attached oversized Garage provides plenty of space for parking and storage. Set on a beautiful and private lot with mature crabapple trees, a childrens swing set, and a storage shed, this property offers space, privacy, comfort, and versatility the perfect place to call home! (id:27750)
Property Details
|
MLS® Number
|
NB127608 |
|
Property Type
|
Single Family |
|
Features
|
Level Lot, Balcony/deck/patio |
Building
|
Bathroom Total
|
3 |
|
Bedrooms Above Ground
|
5 |
|
Bedrooms Total
|
5 |
|
Architectural Style
|
2 Level |
|
Constructed Date
|
1975 |
|
Exterior Finish
|
Vinyl |
|
Flooring Type
|
Laminate, Vinyl, Linoleum |
|
Foundation Type
|
Concrete |
|
Half Bath Total
|
1 |
|
Heating Type
|
Baseboard Heaters |
|
Size Interior
|
1,830 Ft2 |
|
Total Finished Area
|
1830 Sqft |
|
Type
|
House |
|
Utility Water
|
Drilled Well, Well |
Parking
|
Attached Garage
|
|
|
Garage
|
|
|
Garage
|
|
|
Inside Entry
|
|
Land
|
Access Type
|
Year-round Access |
|
Acreage
|
No |
|
Landscape Features
|
Landscaped |
|
Size Irregular
|
2090 |
|
Size Total
|
2090 M2 |
|
Size Total Text
|
2090 M2 |
Rooms
| Level |
Type |
Length |
Width |
Dimensions |
|
Second Level |
4pc Bathroom |
|
|
9' x 4'2'' |
|
Second Level |
Bedroom |
|
|
9'1'' x 9' |
|
Second Level |
Bedroom |
|
|
9' x 8' |
|
Second Level |
Kitchen/dining Room |
|
|
12'3'' x 12'11'' |
|
Second Level |
Living Room |
|
|
12'7'' x 12'11'' |
|
Basement |
Utility Room |
|
|
13' x 17'8'' |
|
Basement |
Bedroom |
|
|
13'5'' x 20'7'' |
|
Basement |
Great Room |
|
|
34'8'' x 11' |
|
Main Level |
Laundry Room |
|
|
X |
|
Main Level |
Bedroom |
|
|
11'2'' x 11'6'' |
|
Main Level |
Bedroom |
|
|
10'6'' x 7'10'' |
|
Main Level |
2pc Ensuite Bath |
|
|
5'10'' x 4'7'' |
|
Main Level |
Primary Bedroom |
|
|
14'9'' x 20'3'' |
|
Main Level |
Living Room |
|
|
15'4'' x 17'4'' |
|
Main Level |
Kitchen/dining Room |
|
|
13'1'' x 18'3'' |
|
Main Level |
4pc Bathroom |
|
|
9'4'' x 7'7'' |
|
Main Level |
Mud Room |
|
|
4'5'' x 6'2'' |
https://www.realtor.ca/real-estate/28932826/3216-585-route-newbridge


