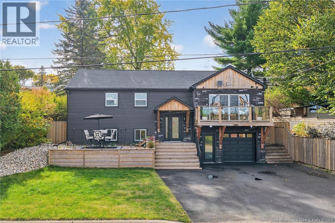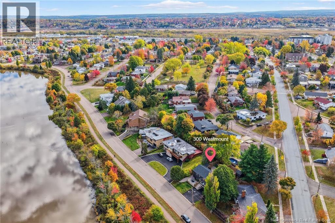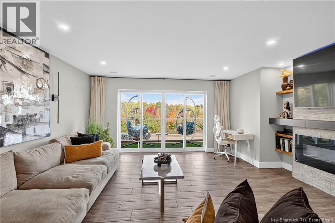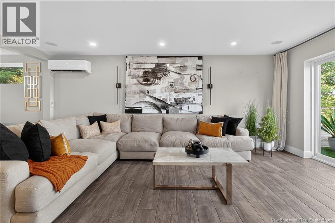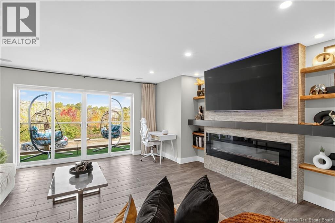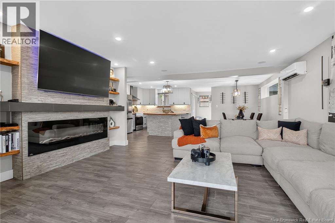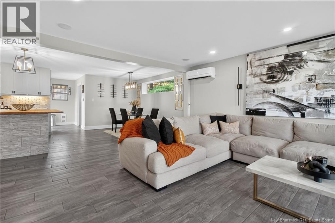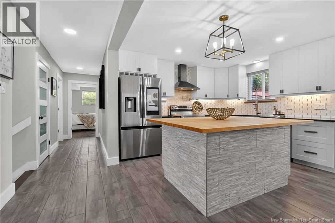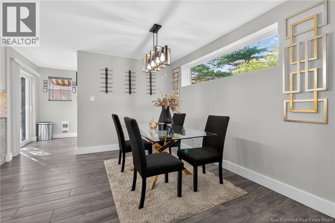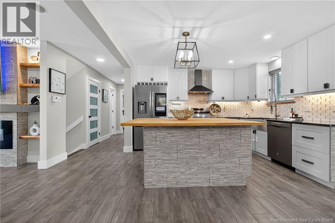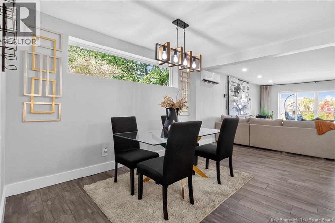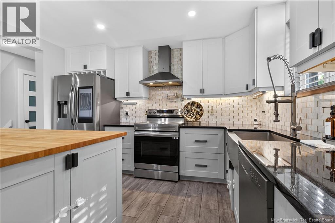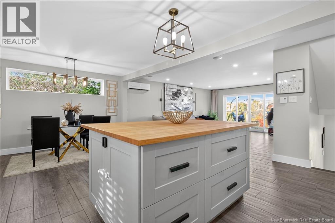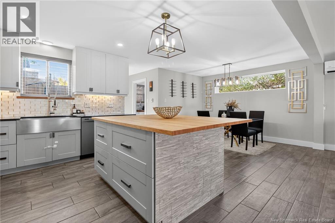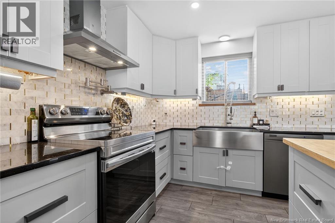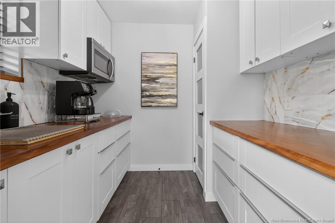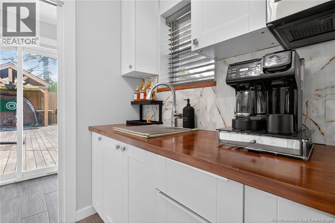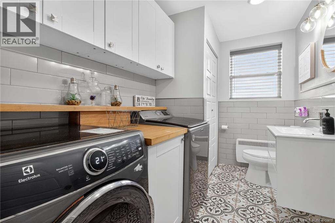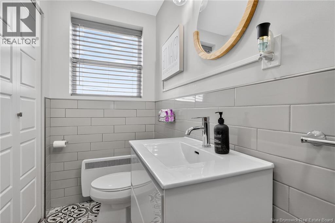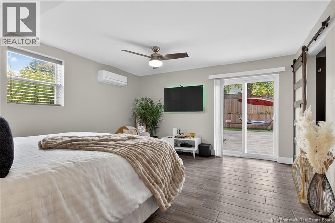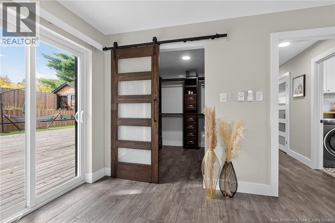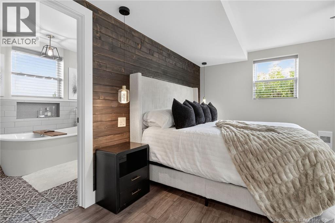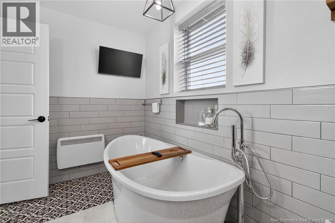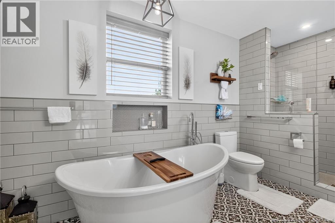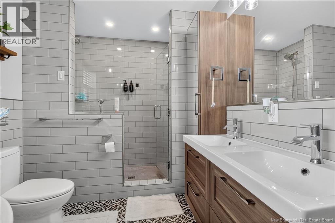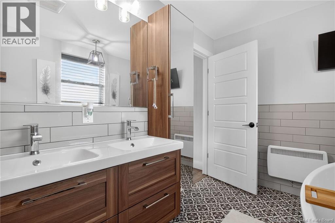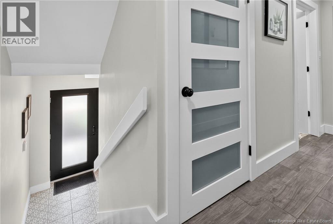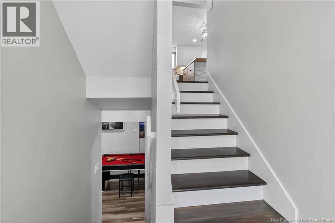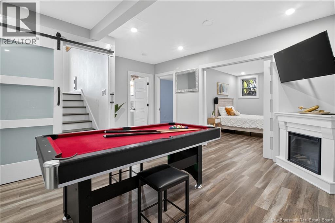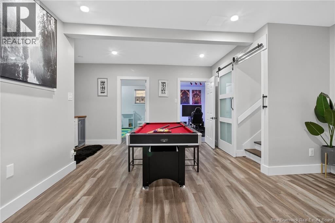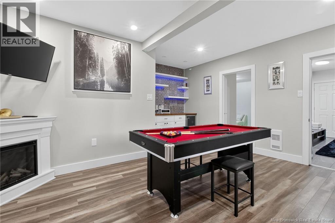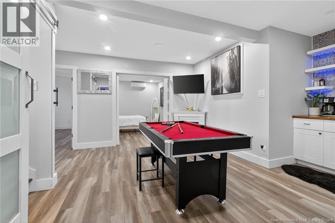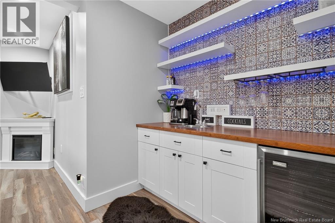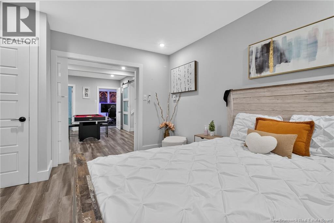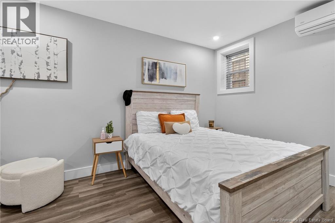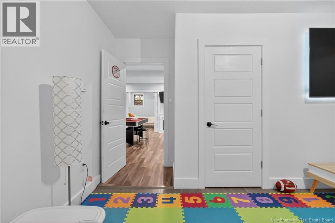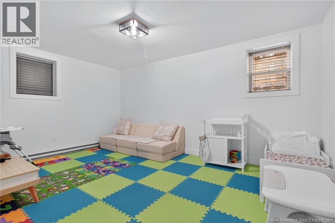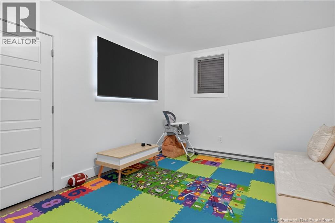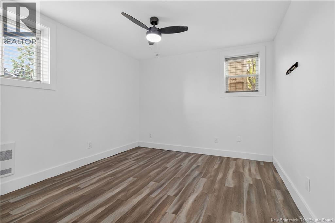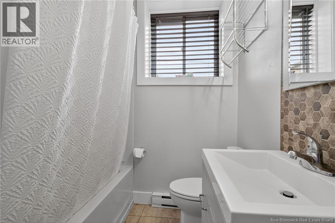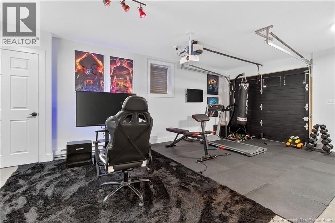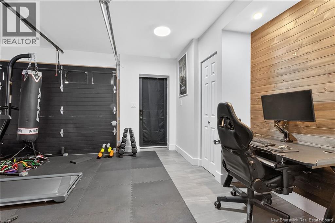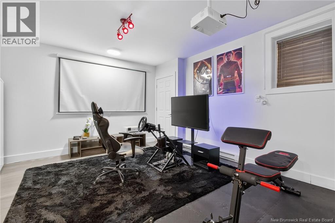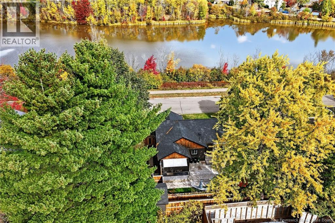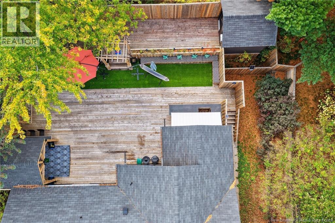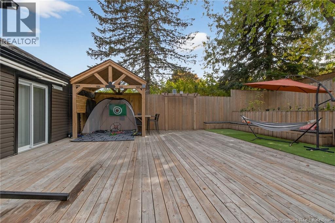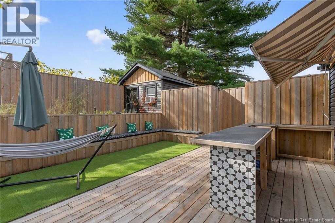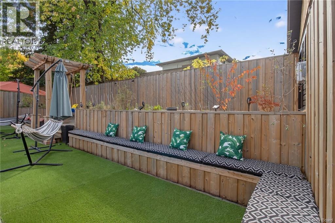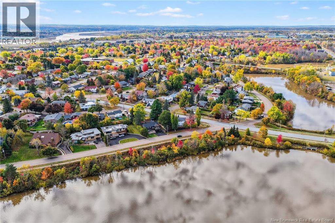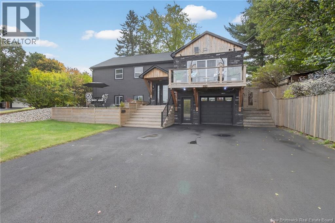4 Bedroom
3 Bathroom
2,820 ft2
Split Entry Bungalow
Heat Pump
Baseboard Heaters, Heat Pump
Landscaped
$699,900
Discover luxury living in this fully updated split-entry home overlooking the Jones Lake in Moncton. Just moments from downtown, this home offers a perfect blend of contemporary elegance and natural beauty. Upon entry, you are greeted by an open foyer that sets the tone for the home's inviting atmosphere. The open concept living room features an electric fireplace, creating a cozy focal point and patio doors lead to a balcony where you can soak in breathtaking views of Jones Lake. The kitchen boasts a large island with a butcher block counter, granite counters on other cabinets, an undermount sink, stylish backsplash, & modern appliances. The adjacent dining area is perfect for hosting gatherings. A walk-in pantry, complete with a sink, microwave, and ample storage. The main level also includes a 2pc bathroom with laundry facilities. The spacious master suite is a retreat in itself, featuring a walk-in closet and a spa-like 5PC ensuite. Indulge in luxury with a soaker tub and a walk-in tile shower. Descending to the lower level, you'll find a well-designed family room with a bar. This level also includes a 4PC bathroom and 3 bedrooms, providing ample room for the whole family. The garage has been transformed into a home theatre, offering a unique entertainment experience. Step into the backyard oasis, complete with a covered gazebo and bar, providing the perfect setting for outdoor gatherings in a private, tranquil setting. Ask about the option to purchase fully furnished. (id:27750)
Property Details
|
MLS® Number
|
NB128529 |
|
Property Type
|
Single Family |
Building
|
Bathroom Total
|
3 |
|
Bedrooms Above Ground
|
1 |
|
Bedrooms Below Ground
|
3 |
|
Bedrooms Total
|
4 |
|
Architectural Style
|
Split Entry Bungalow |
|
Cooling Type
|
Heat Pump |
|
Exterior Finish
|
Stone, Vinyl |
|
Flooring Type
|
Ceramic, Laminate |
|
Foundation Type
|
Concrete |
|
Half Bath Total
|
1 |
|
Heating Fuel
|
Electric |
|
Heating Type
|
Baseboard Heaters, Heat Pump |
|
Stories Total
|
1 |
|
Size Interior
|
2,820 Ft2 |
|
Total Finished Area
|
2820 Sqft |
|
Type
|
House |
|
Utility Water
|
Municipal Water |
Parking
Land
|
Access Type
|
Year-round Access, Public Road |
|
Acreage
|
No |
|
Landscape Features
|
Landscaped |
|
Sewer
|
Municipal Sewage System |
|
Size Irregular
|
640 |
|
Size Total
|
640 M2 |
|
Size Total Text
|
640 M2 |
Rooms
| Level |
Type |
Length |
Width |
Dimensions |
|
Basement |
4pc Bathroom |
|
|
6'3'' x 7'2'' |
|
Basement |
Bedroom |
|
|
13'10'' x 11'1'' |
|
Basement |
Bedroom |
|
|
13'8'' x 10'9'' |
|
Basement |
Family Room |
|
|
14'1'' x 16'10'' |
|
Basement |
Recreation Room |
|
|
15'3'' x 16'10'' |
|
Basement |
Other |
|
|
15'10'' x 22'1'' |
|
Main Level |
Pantry |
|
|
7'7'' x 7'5'' |
|
Main Level |
Other |
|
|
7'4'' x 14'1'' |
|
Main Level |
Other |
|
|
7'10'' x 8'2'' |
|
Main Level |
Primary Bedroom |
|
|
15'3'' x 14'1'' |
|
Main Level |
2pc Ensuite Bath |
|
|
10'5'' x 6'4'' |
|
Main Level |
Kitchen |
|
|
12'10'' x 10'3'' |
|
Main Level |
Dining Room |
|
|
12'9'' x 11'9'' |
|
Main Level |
Living Room |
|
|
19'3'' x 18'10'' |
https://www.realtor.ca/real-estate/28996236/300-westmount-boulevard-moncton


