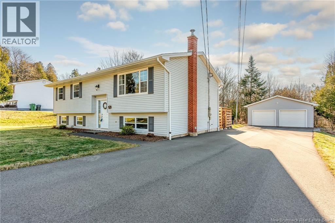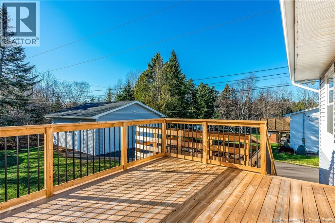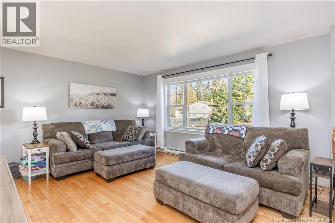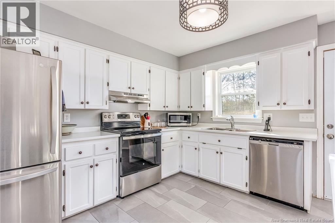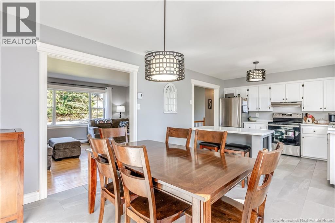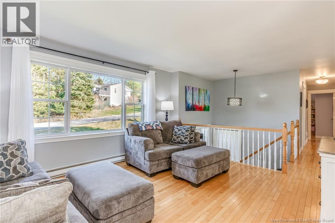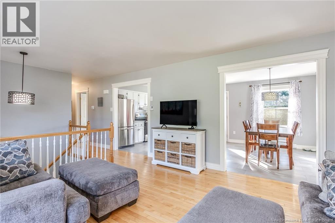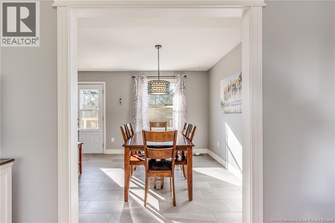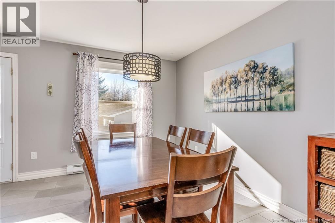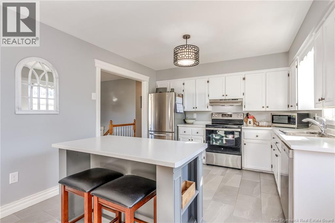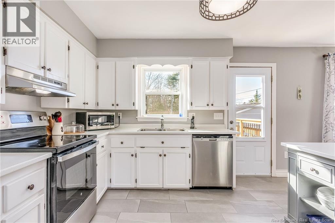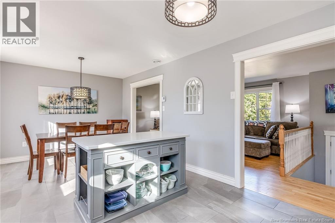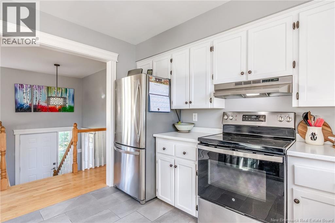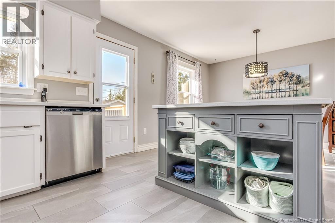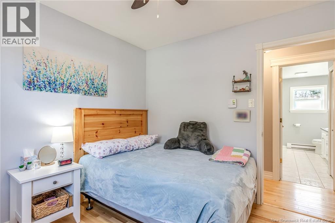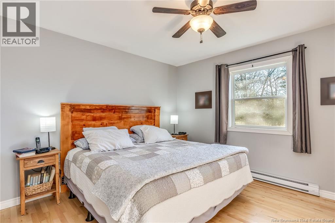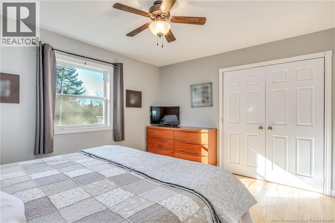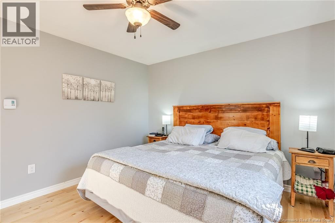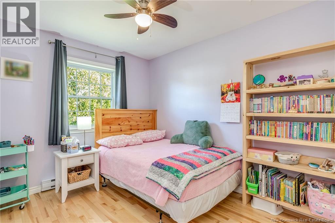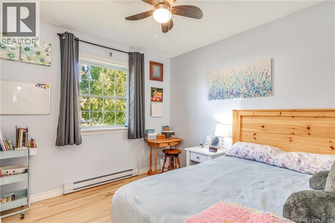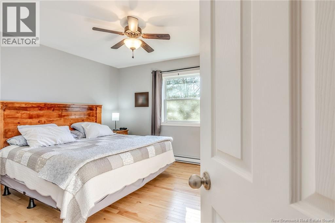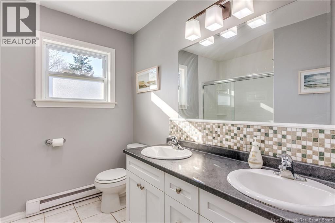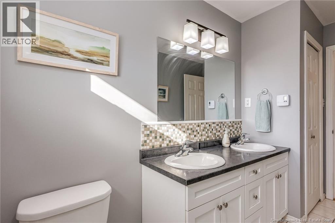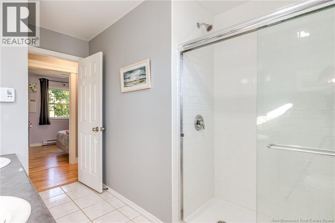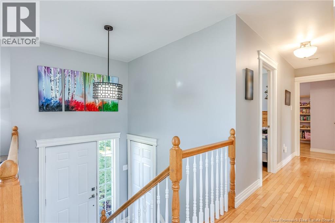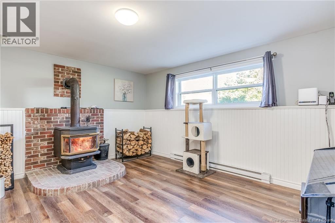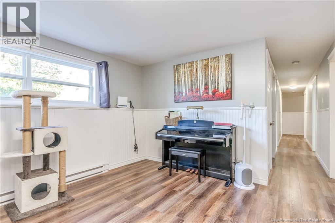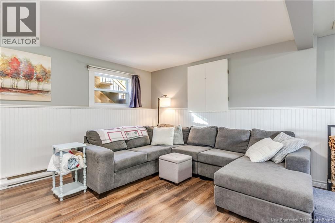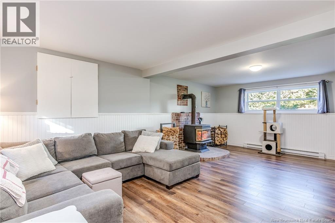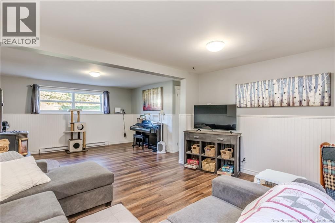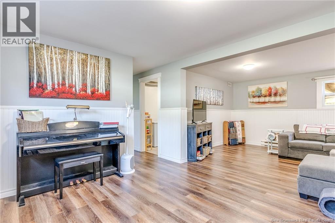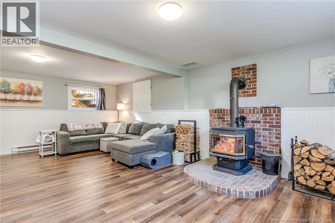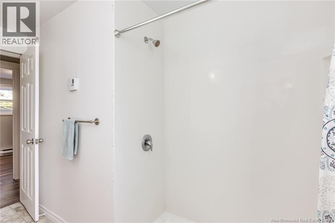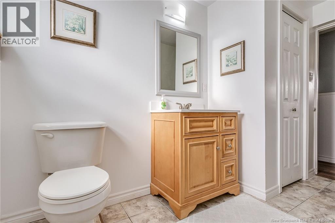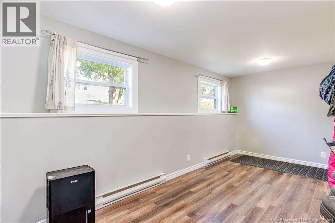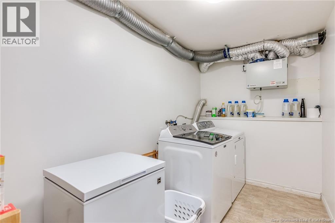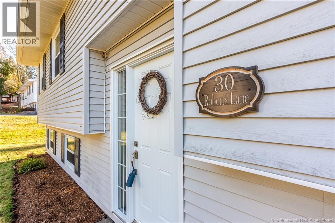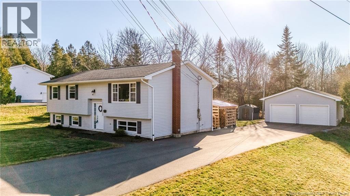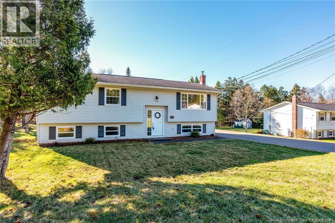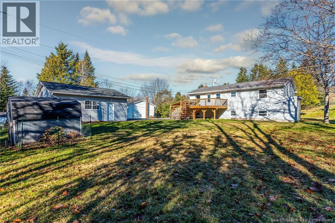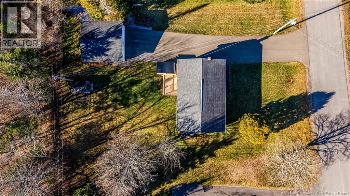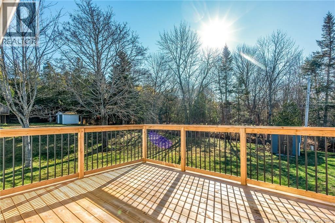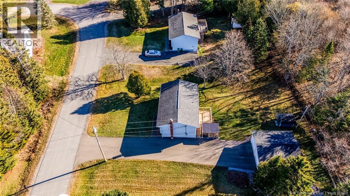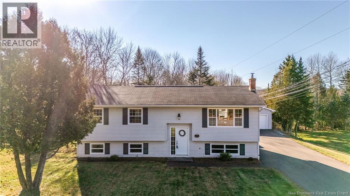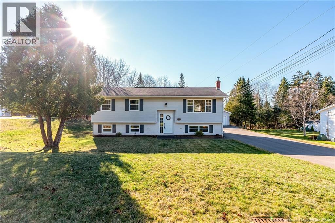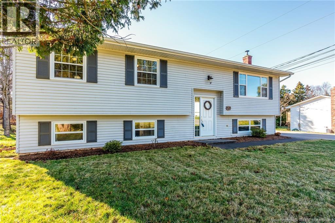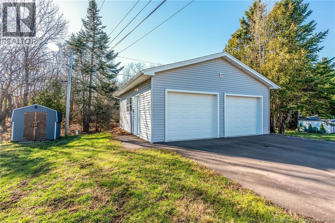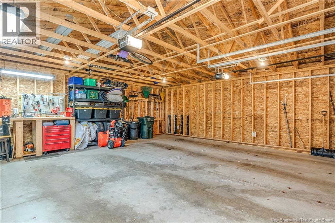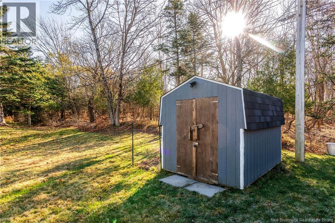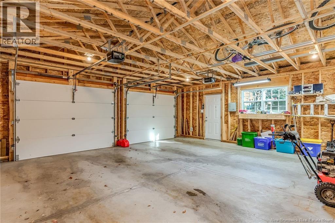30 Roberts Lane Rothesay, New Brunswick E2E 1B6
$400,000
SPOTLESS HOME IN A GREAT PRIVATE LOCATION. This lovely family home has been well maintained and is in turn key condition. If you are seeking a larger family home this might be it! Nestled on a spacious landscaped lot and quiet street with a sunny south facing backyard. The garage is under 5 years old along with the paved driveway and numerous updates inside the home as well. Bright and sunny on both levels. Enjoy your family times on the back deck and southerly views means you have sun all day long......lots of room for kids, pets and gardens! Hardwood floors on the main level and a non smoker home that is very well cared for. Great school zones and neighbors. Book your private showing today!! (id:27750)
Property Details
| MLS® Number | NB130472 |
| Property Type | Single Family |
| Neigbourhood | Rothesay Parish |
| Features | Level Lot, Balcony/deck/patio |
Building
| Bathroom Total | 2 |
| Bedrooms Above Ground | 3 |
| Bedrooms Below Ground | 2 |
| Bedrooms Total | 5 |
| Architectural Style | Split Entry Bungalow, 2 Level |
| Constructed Date | 1987 |
| Exterior Finish | Vinyl |
| Flooring Type | Laminate, Hardwood |
| Foundation Type | Concrete |
| Heating Fuel | Electric, Wood |
| Heating Type | Baseboard Heaters, Stove |
| Stories Total | 1 |
| Size Interior | 3,300 Ft2 |
| Total Finished Area | 3300 Sqft |
| Utility Water | Drilled Well, Well |
Parking
| Detached Garage | |
| Garage |
Land
| Access Type | Year-round Access, Public Road |
| Acreage | No |
| Landscape Features | Landscaped |
| Sewer | Municipal Sewage System |
| Size Irregular | 15123 |
| Size Total | 15123 Sqft |
| Size Total Text | 15123 Sqft |
Rooms
| Level | Type | Length | Width | Dimensions |
|---|---|---|---|---|
| Basement | Foyer | 11' x 3' | ||
| Basement | 3pc Bathroom | 11' x 8' | ||
| Basement | Laundry Room | 11' x 6' | ||
| Basement | Bedroom | 11' x 7' | ||
| Basement | Bedroom | 18' x 8' | ||
| Basement | Family Room | 22'6'' x 14' | ||
| Main Level | 3pc Bathroom | 11'6'' x 8' | ||
| Main Level | Bedroom | 10' x 9'6'' | ||
| Main Level | Bedroom | 13'6'' x 8'6'' | ||
| Main Level | Primary Bedroom | 13' x 11'6'' | ||
| Main Level | Dining Room | 11'6'' x 9' | ||
| Main Level | Kitchen | 11'6'' x 10' | ||
| Main Level | Living Room | 14' x 13' |
https://www.realtor.ca/real-estate/29127205/30-roberts-lane-rothesay
Contact Us
Contact us for more information


