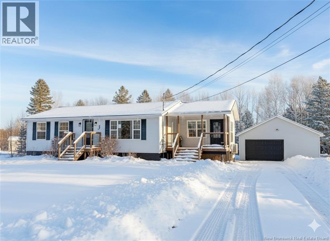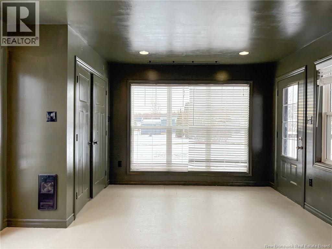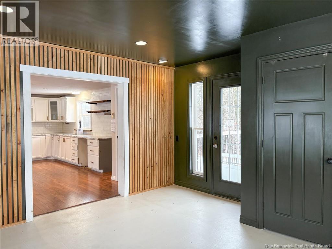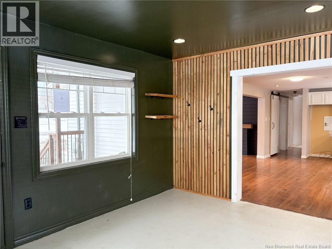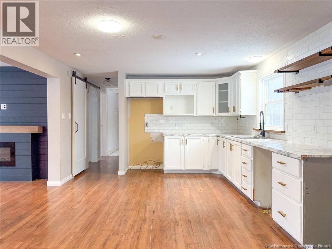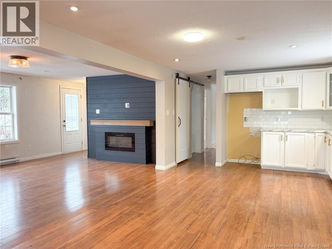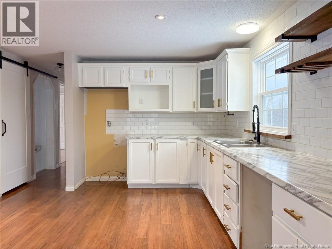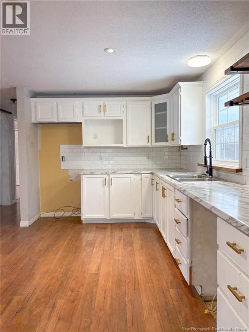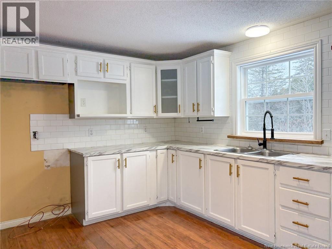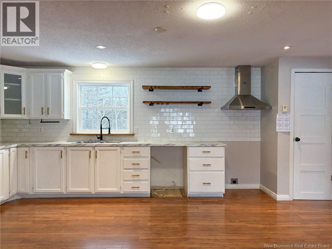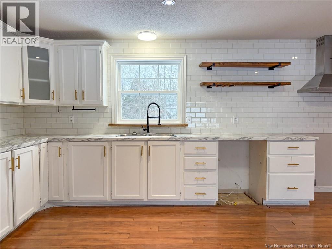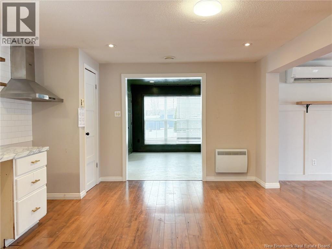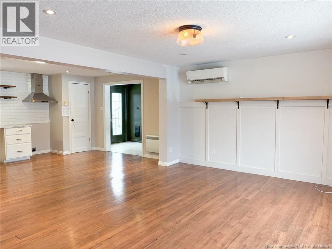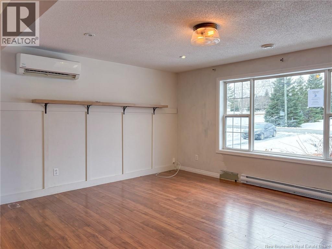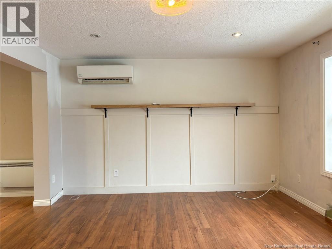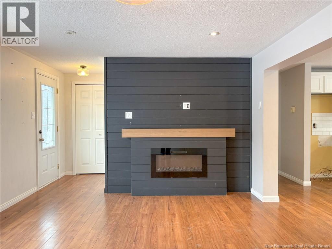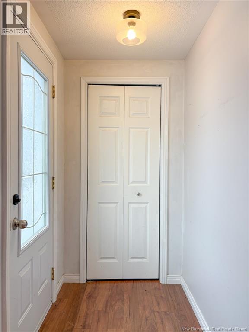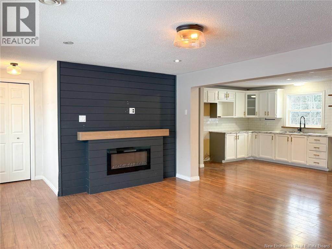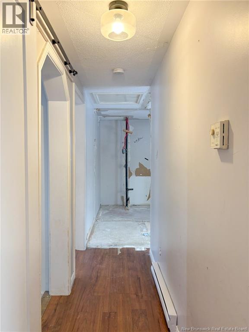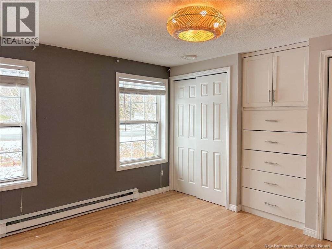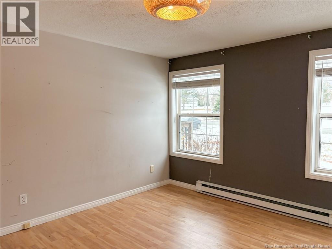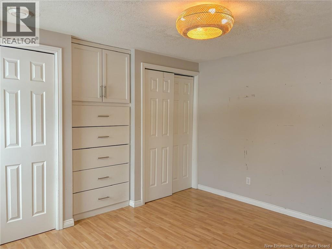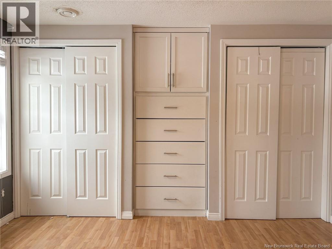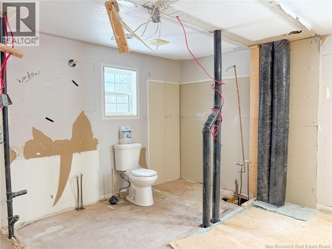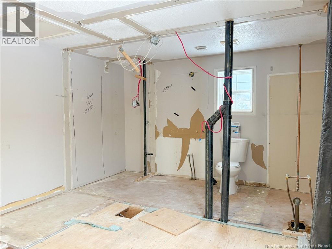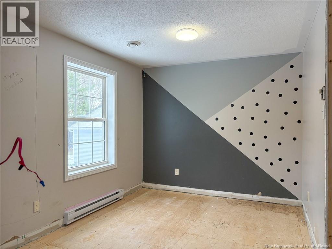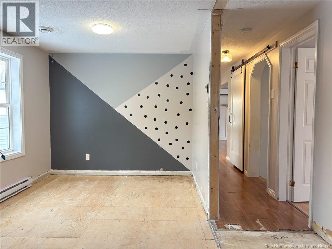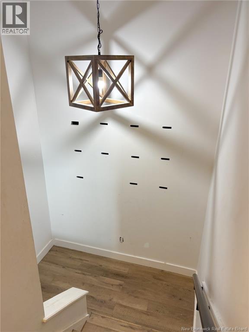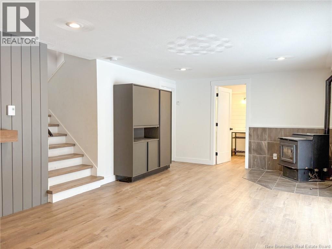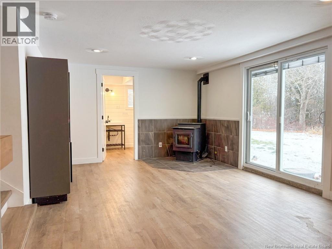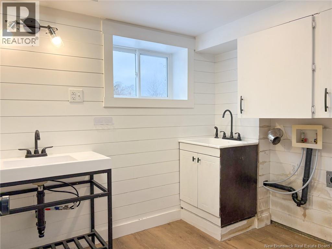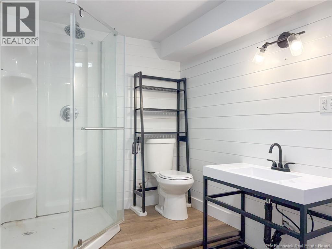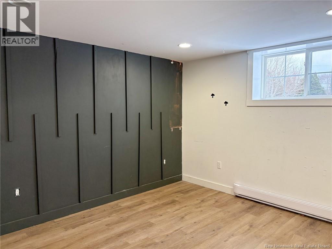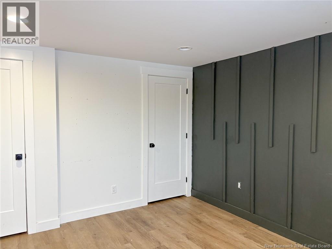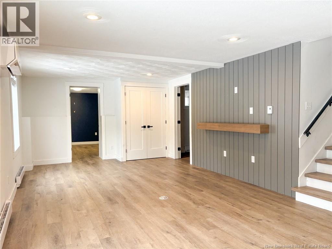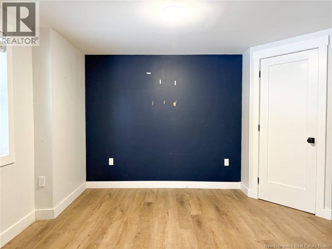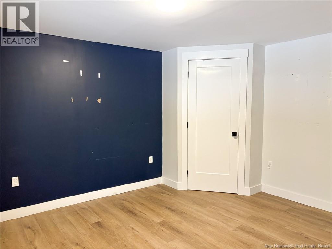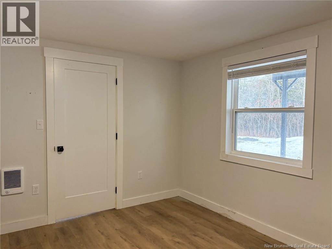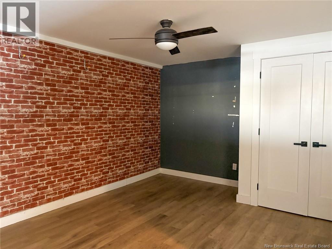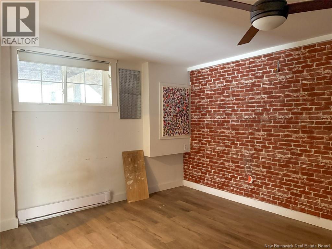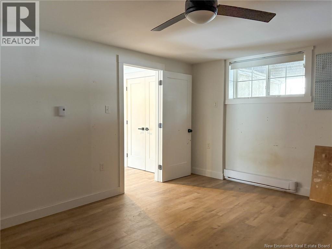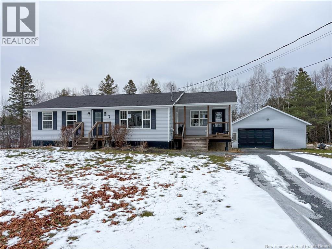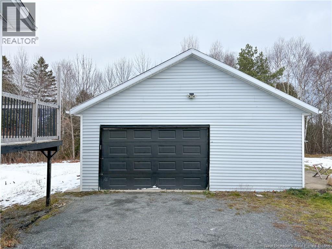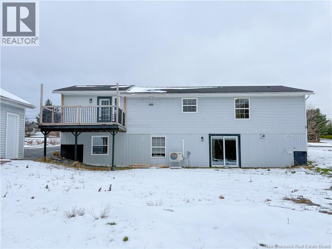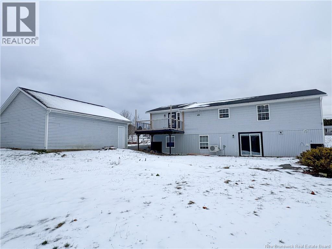4 Bedroom
1 Bathroom
2,260 ft2
Raised Bungalow
Heat Pump
Baseboard Heaters, Heat Pump, Stove
$279,000
Welcome home to the perfect space for your growing family. Step inside through a spacious mudroom offering ample closet storage and convenient access to the backyard. From there, enter the main home where a generous open-concept kitchen and living room create a warm and inviting gathering space. Down the hall, youll find a large primary bedroom along with a second bedroom/bathroom area thats a blank canvasready for your dream renovation. The bright, airy walk-out basement features a ductless heat pump and pellet stove, ensuring cozy winter months ahead. This level also includes three additional bedrooms, a full family bathroom with laundry hookups, and plenty of storage. Outside, enjoy the freedom of a 1-acre corner lot, providing endless room to roam, play, and relax. The detached, oversized garage offers sheltered parking plus abundant space for hobbies, tools, and toys. This property has space, comfort, and opportunityready to welcome you home. ** Home is being sold AS IS. No warrantees or disclosures** (id:27750)
Property Details
|
MLS® Number
|
NB130530 |
|
Property Type
|
Single Family |
Building
|
Bathroom Total
|
1 |
|
Bedrooms Above Ground
|
1 |
|
Bedrooms Below Ground
|
3 |
|
Bedrooms Total
|
4 |
|
Architectural Style
|
Raised Bungalow |
|
Constructed Date
|
1994 |
|
Cooling Type
|
Heat Pump |
|
Exterior Finish
|
Vinyl |
|
Flooring Type
|
Laminate, Vinyl |
|
Foundation Type
|
Concrete |
|
Heating Fuel
|
Pellet |
|
Heating Type
|
Baseboard Heaters, Heat Pump, Stove |
|
Stories Total
|
1 |
|
Size Interior
|
2,260 Ft2 |
|
Total Finished Area
|
2260 Sqft |
|
Utility Water
|
Well |
Parking
|
Detached Garage
|
|
|
Garage
|
|
|
Garage
|
|
Land
|
Access Type
|
Year-round Access, Public Road |
|
Acreage
|
No |
|
Sewer
|
Septic System |
|
Size Irregular
|
4032 |
|
Size Total
|
4032 M2 |
|
Size Total Text
|
4032 M2 |
Rooms
| Level |
Type |
Length |
Width |
Dimensions |
|
Basement |
Bedroom |
|
|
12'7'' x 12'5'' |
|
Basement |
Bedroom |
|
|
15'6'' x 11'11'' |
|
Basement |
4pc Bathroom |
|
|
11'7'' x 6'7'' |
|
Basement |
Bedroom |
|
|
12'9'' x 11'7'' |
|
Basement |
Family Room |
|
|
29'3'' x 12'4'' |
|
Main Level |
Bedroom |
|
|
13'6'' x 12'3'' |
|
Main Level |
Bath (# Pieces 1-6) |
|
|
17'3'' x 12'3'' |
|
Main Level |
Living Room |
|
|
15'0'' x 12'1'' |
|
Main Level |
Kitchen |
|
|
19'4'' x 11'5'' |
|
Main Level |
Mud Room |
|
|
13'5'' x 13'1'' |
https://www.realtor.ca/real-estate/29135463/3-stillman-street-bedell


