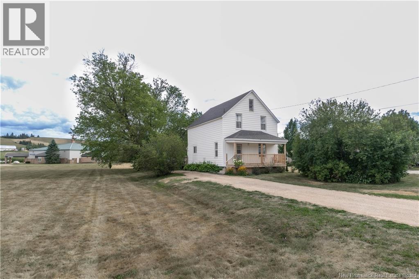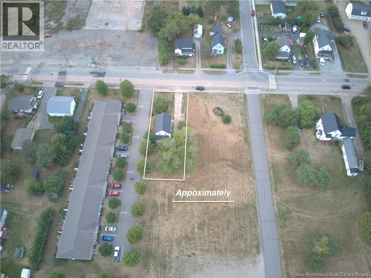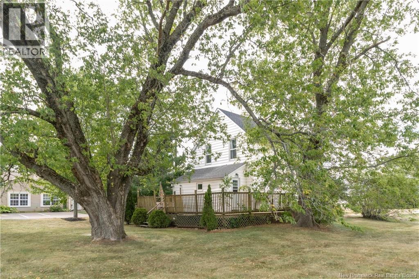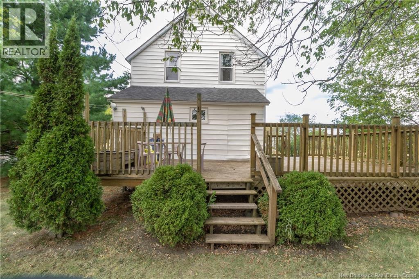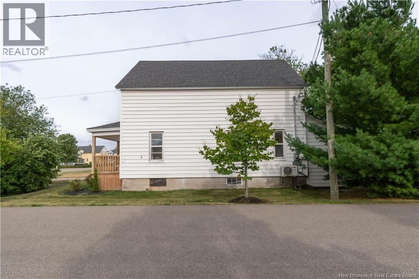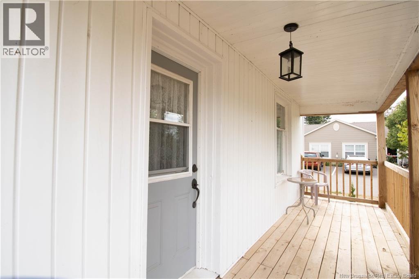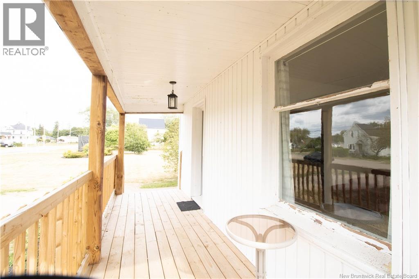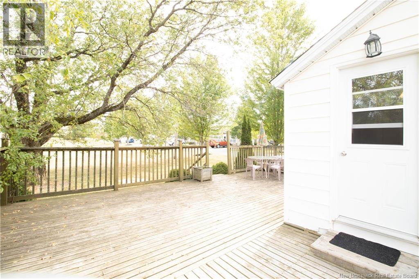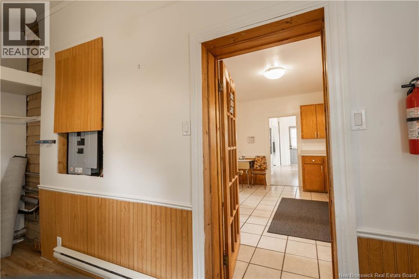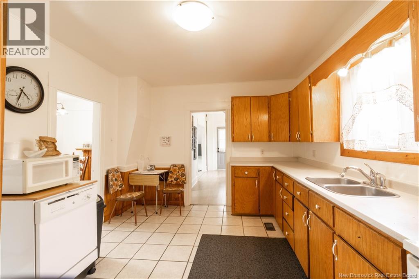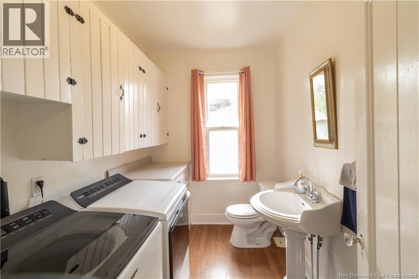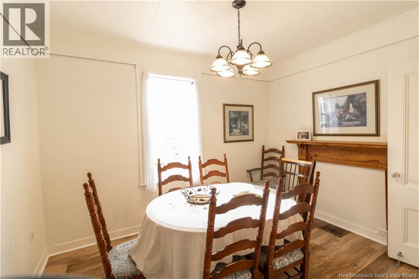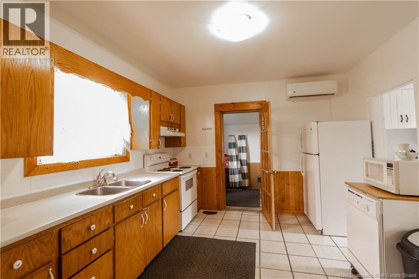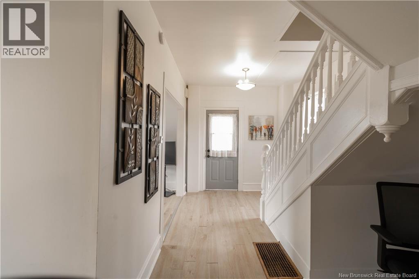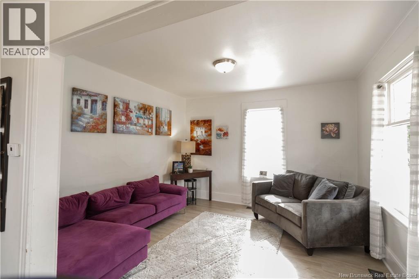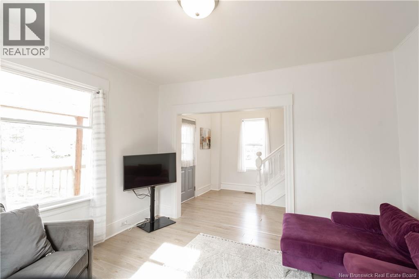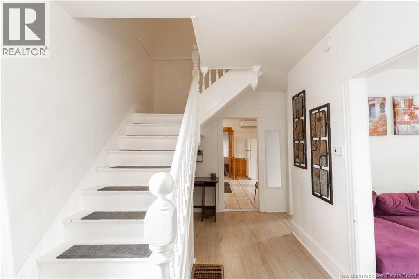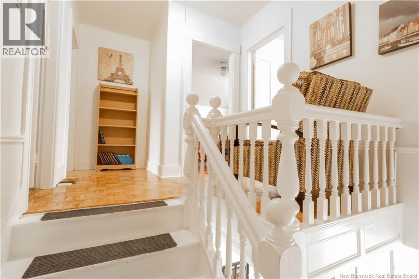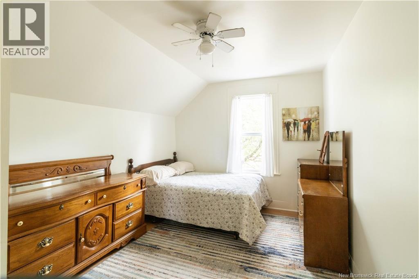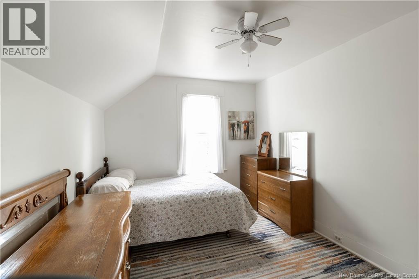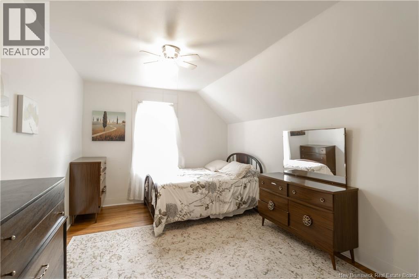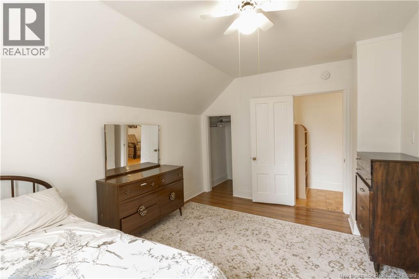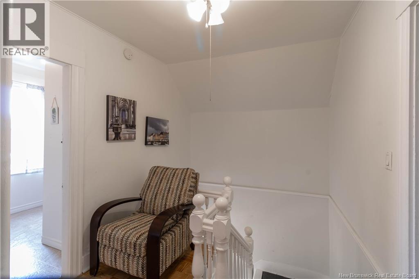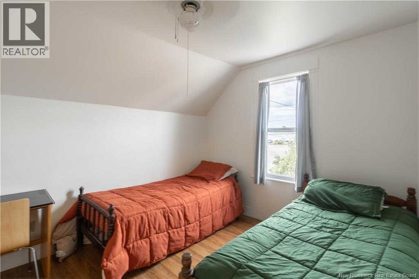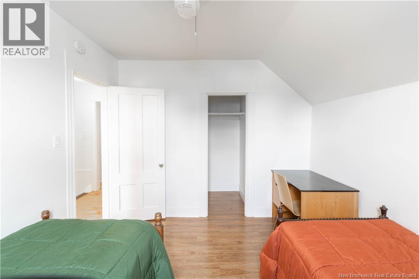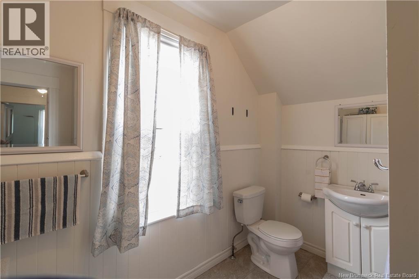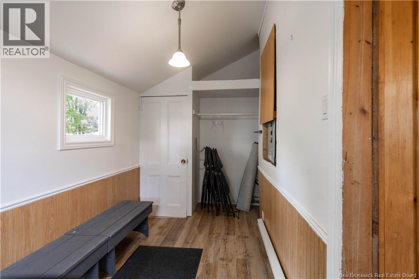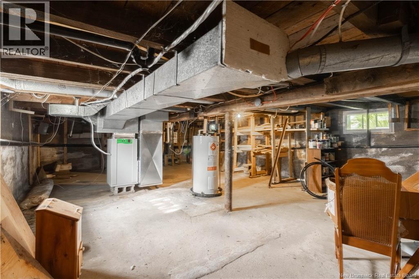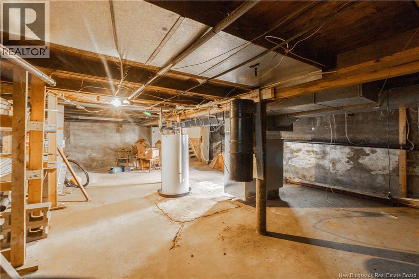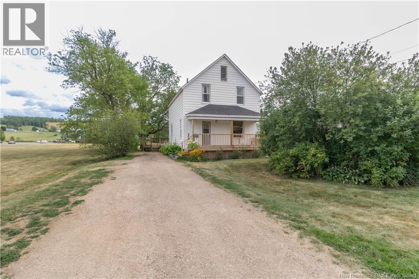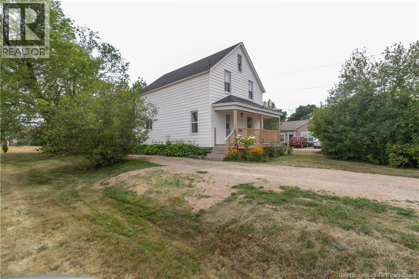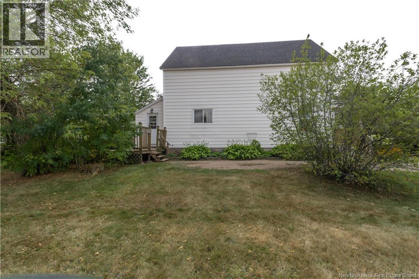290 St. George Street Sussex, New Brunswick E4E 1G6
$199,900
Beautifully maintained home steps to schools, parks, and amenities! The perfect starter home, this charming 3 bedroom, 1.5 bath home has plenty of natural light and is in an ideal location. Shaded by mature trees, the large backyard offers room to play while the large front veranda and wrap-around deck greet you as you arrive, giving a perfect setting for family dinners and gatherings. Entering, you will find a cozy living room with large windows to the right, a nice sized kitchen, half bath with main floor laundry, formal dining room and back entrance with a convenient mud room area. An ornate staircase takes you to the second floor and reveals 3 large bedrooms and a full bath. The unfinished basement offers plenty of dry storage space. A newer electric furnace and mini split keep the home comfortable year round. Available fully furnished if desired. Call today to view this beautiful property. (id:27750)
Property Details
| MLS® Number | NB125961 |
| Property Type | Single Family |
| Equipment Type | Water Heater |
| Features | Balcony/deck/patio |
| Rental Equipment Type | Water Heater |
Building
| Bathroom Total | 2 |
| Bedrooms Above Ground | 3 |
| Bedrooms Total | 3 |
| Basement Development | Unfinished |
| Basement Type | Full (unfinished) |
| Cooling Type | Heat Pump |
| Exterior Finish | Vinyl |
| Flooring Type | Laminate |
| Foundation Type | Concrete |
| Half Bath Total | 1 |
| Heating Fuel | Electric |
| Heating Type | Forced Air, Heat Pump |
| Size Interior | 1,565 Ft2 |
| Total Finished Area | 1565 Sqft |
| Type | House |
| Utility Water | Municipal Water |
Land
| Access Type | Year-round Access, Road Access |
| Acreage | No |
| Landscape Features | Landscaped |
| Sewer | Municipal Sewage System |
| Size Irregular | 0.21 |
| Size Total | 0.21 Ac |
| Size Total Text | 0.21 Ac |
Rooms
| Level | Type | Length | Width | Dimensions |
|---|---|---|---|---|
| Second Level | Primary Bedroom | 10'9'' x 14'6'' | ||
| Second Level | Bedroom | 10'0'' x 11'10'' | ||
| Second Level | Bedroom | 9'11'' x 14'7'' | ||
| Second Level | 4pc Bathroom | 10'6'' x 7'5'' | ||
| Basement | Storage | 20'5'' x 30'9'' | ||
| Main Level | Living Room | 12'0'' x 12'5'' | ||
| Main Level | Kitchen | 11'4'' x 14'4'' | ||
| Main Level | Foyer | 11'6'' x 16'1'' | ||
| Main Level | Dining Room | 9'0'' x 11'5'' | ||
| Main Level | 2pc Bathroom | 9'1'' x 6'4'' |
https://www.realtor.ca/real-estate/28834301/290-st-george-street-sussex
Contact Us
Contact us for more information


