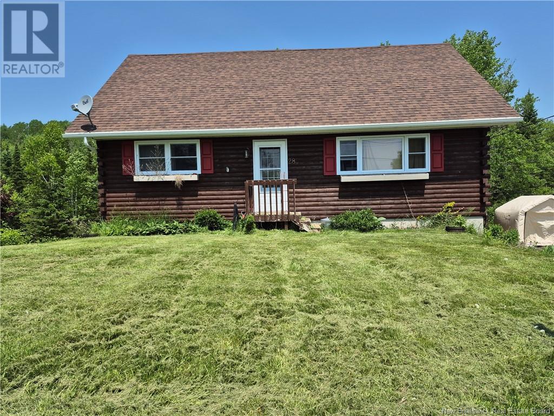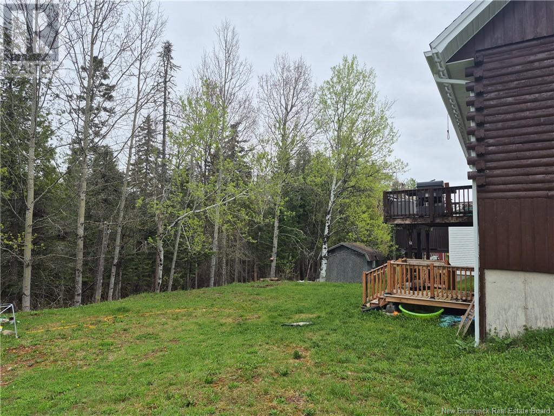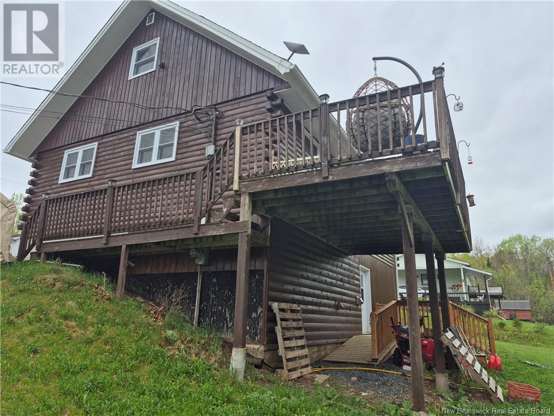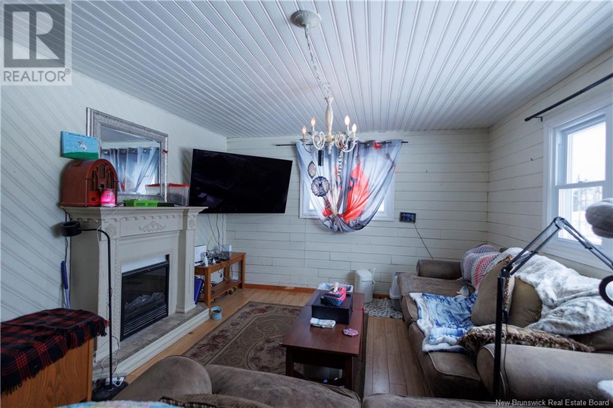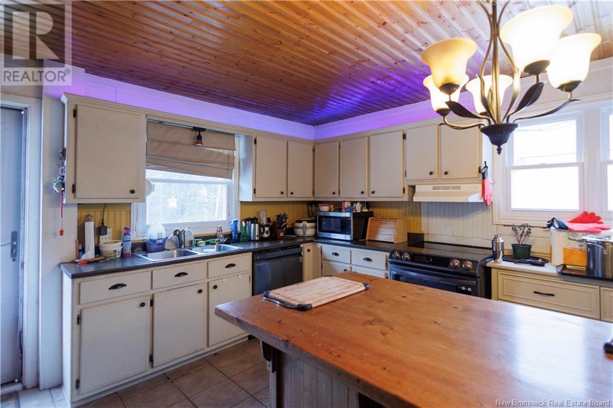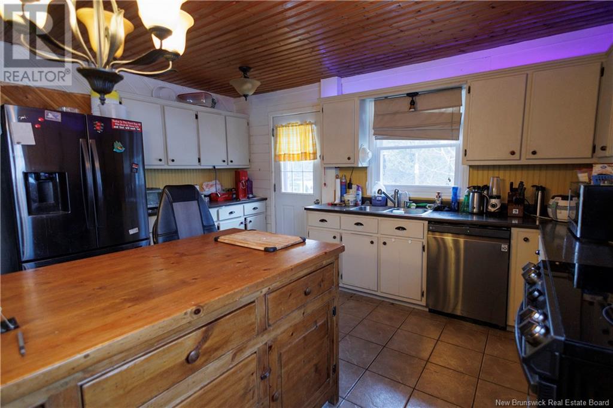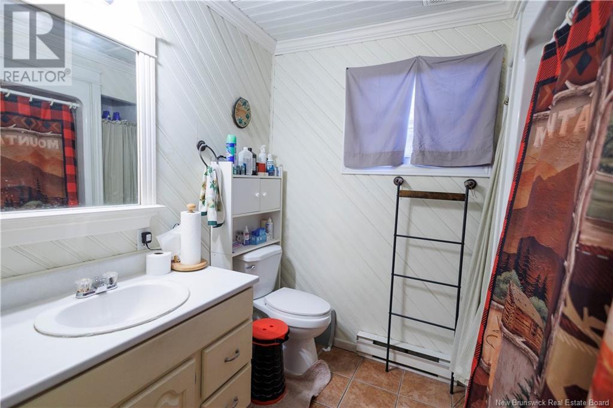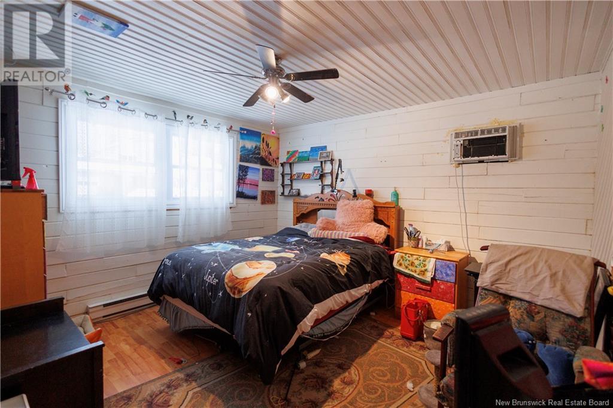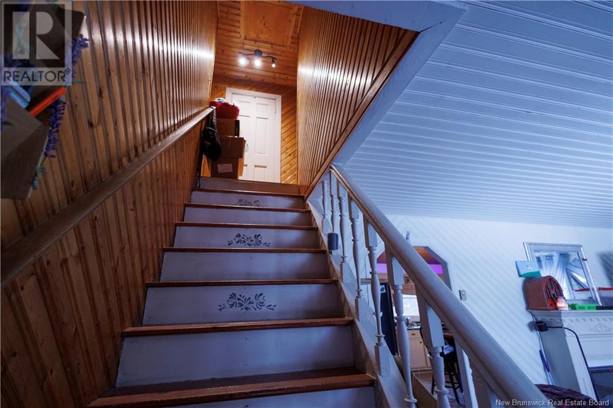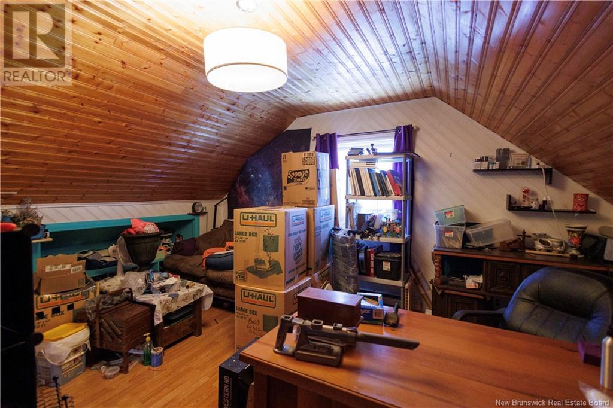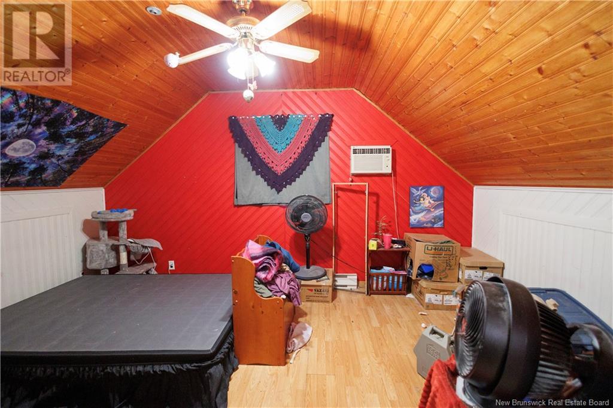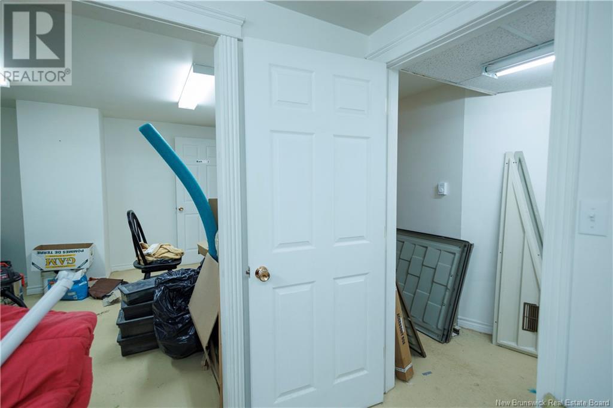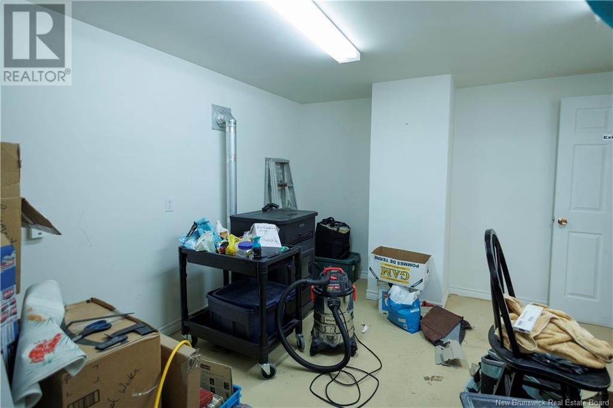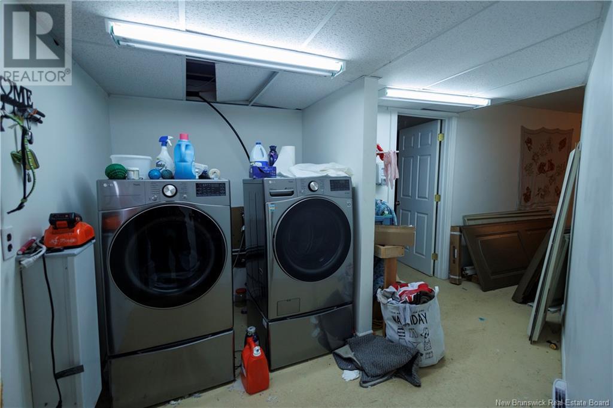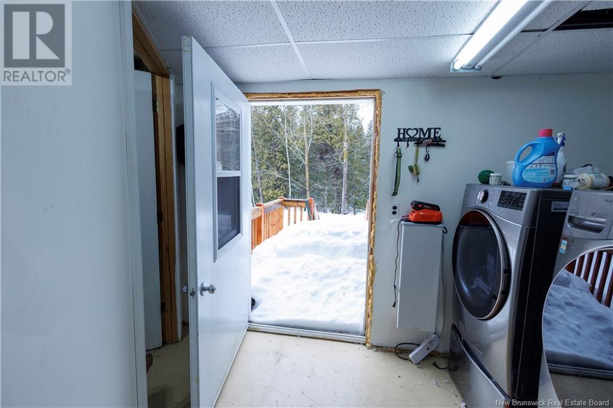4 Bedroom
2 Bathroom
1,540 ft2
Stove
Landscaped
$169,000
Tucked away on a quiet street, this French cottage-style home offers elegance & comfort, all within close reach of local amenities. Well maintained, this 4-bedroom, 1.5-bath home radiates warmth & character in every detail. Step inside & be captivated by the spacious eat-in kitchen. With ample cabinetry, generous counter space, & a wood island, this kitchen is designed for style & function. The large living room, complete with an electric fireplace, sets the perfect mood for cozy evenings & gatherings. Down the hall, a sense of refined elegance flows through 2 well-appointed bedrooms & a full bath. Ascend the staircase to 2 additional bedrooms & a half bath, offering privacy & comfort. The lower level of this home expands your possibilities with a walk-out basement, laundry hookups, & what used to be a commercial kitchenan ideal setup for a home-based business. A newly installed Cleveland pellet stove in the basement provides extra warmth & energy efficiency, helping to reduce electricity costs. 2 bonus rooms offer opportunities to create extra storage, a family room, a home office, or a creative studio area. Home comes with like new Wifi appliances, including a washer, dryer, dishwasher, oven, & refrigerator. Upgrades were completed in 2023, including 9 new windows, a new front door, & updated gutters. A Culligan water softener adds to the home's convenience & comfort. Enjoy your morning coffee on the back deck & appreciate the updates that make this home move-in ready. (id:27750)
Property Details
|
MLS® Number
|
NB113646 |
|
Property Type
|
Single Family |
|
Road Type
|
Paved Road |
|
Structure
|
None |
Building
|
Bathroom Total
|
2 |
|
Bedrooms Above Ground
|
4 |
|
Bedrooms Total
|
4 |
|
Constructed Date
|
1991 |
|
Exterior Finish
|
Wood |
|
Flooring Type
|
Ceramic, Laminate, Concrete |
|
Foundation Type
|
Concrete |
|
Half Bath Total
|
1 |
|
Heating Fuel
|
Electric, Pellet |
|
Heating Type
|
Stove |
|
Stories Total
|
2 |
|
Size Interior
|
1,540 Ft2 |
|
Total Finished Area
|
1540 Sqft |
|
Type
|
House |
|
Utility Water
|
Municipal Water |
Land
|
Access Type
|
Year-round Access, Road Access, Public Road |
|
Acreage
|
No |
|
Landscape Features
|
Landscaped |
|
Sewer
|
Municipal Sewage System |
|
Size Irregular
|
929 |
|
Size Total
|
929 M2 |
|
Size Total Text
|
929 M2 |
Rooms
| Level |
Type |
Length |
Width |
Dimensions |
|
Second Level |
Other |
|
|
8'9'' x 3'1'' |
|
Second Level |
Bedroom |
|
|
11'2'' x 15'4'' |
|
Second Level |
Bath (# Pieces 1-6) |
|
|
8'11'' x 3'11'' |
|
Second Level |
Bedroom |
|
|
14'6'' x 15'6'' |
|
Basement |
Storage |
|
|
4'11'' x 9'8'' |
|
Basement |
Storage |
|
|
16'7'' x 14'3'' |
|
Basement |
Laundry Room |
|
|
8'9'' x 6'8'' |
|
Basement |
Other |
|
|
12'4'' x 3'8'' |
|
Basement |
Other |
|
|
10'9'' x 2'4'' |
|
Basement |
Sitting Room |
|
|
9'7'' x 12'2'' |
|
Basement |
Office |
|
|
7'7'' x 9'8'' |
|
Basement |
Other |
|
|
12'1'' x 11'7'' |
|
Main Level |
Bedroom |
|
|
12'5'' x 9'2'' |
|
Main Level |
Primary Bedroom |
|
|
12'6'' x 13' |
|
Main Level |
Living Room |
|
|
17'3'' x 12'6'' |
|
Main Level |
Kitchen |
|
|
9'1'' x 14'9'' |
|
Main Level |
Bath (# Pieces 1-6) |
|
|
5'5'' x 9'1'' |
https://www.realtor.ca/real-estate/27994145/28-bridgeview-street-plaster-rock


