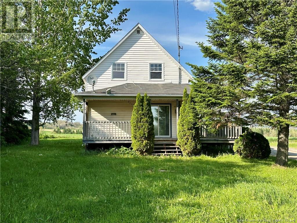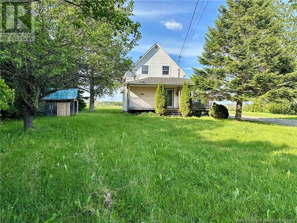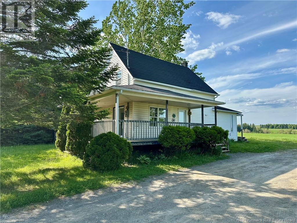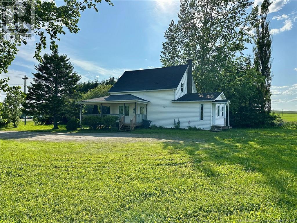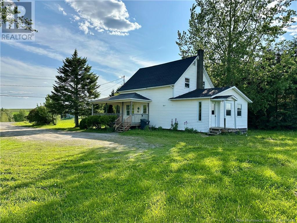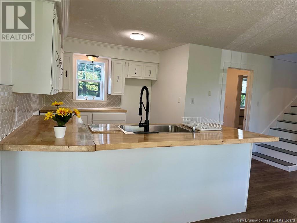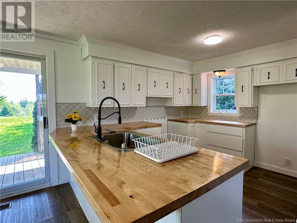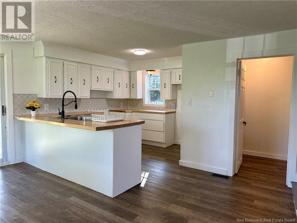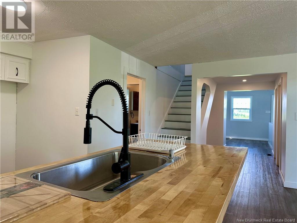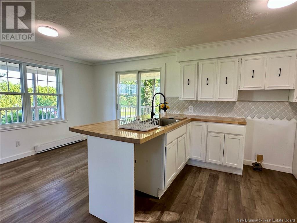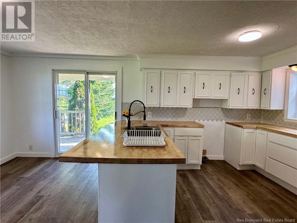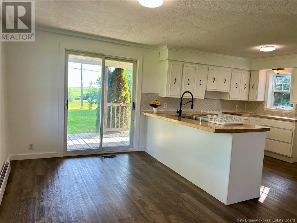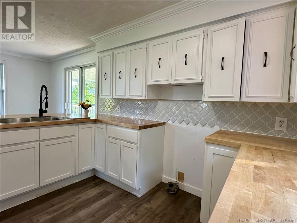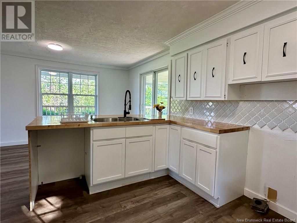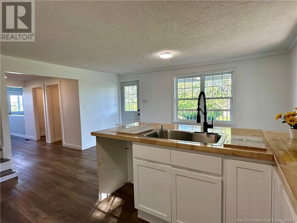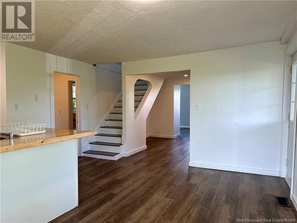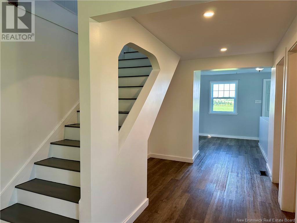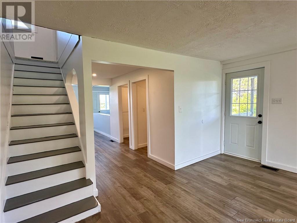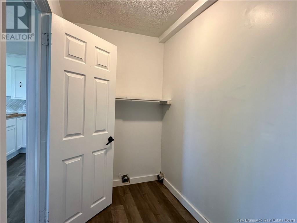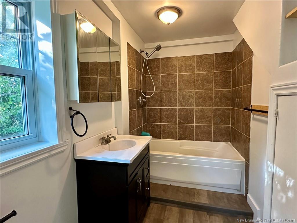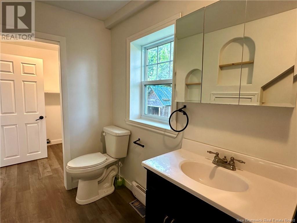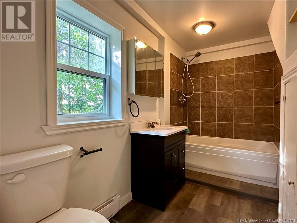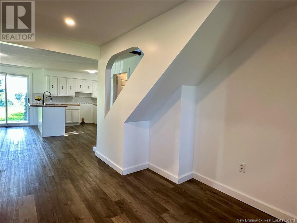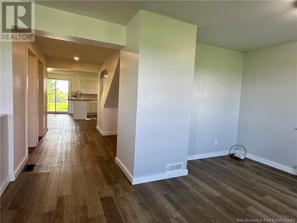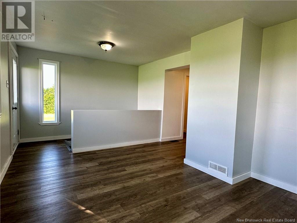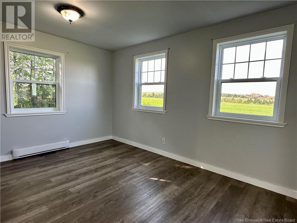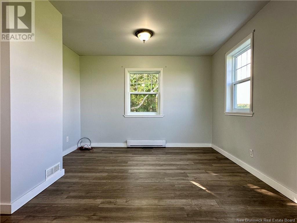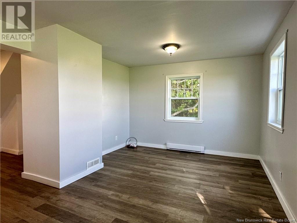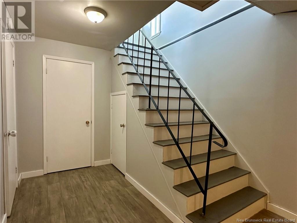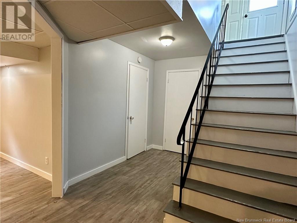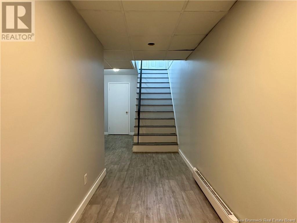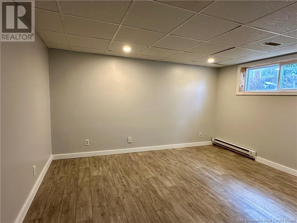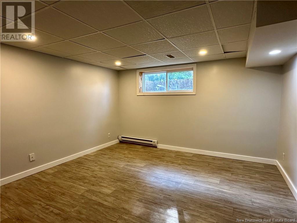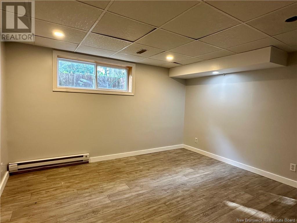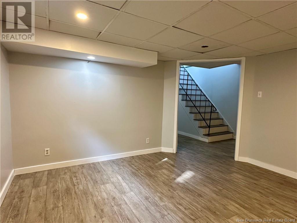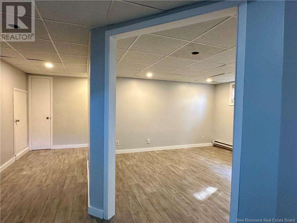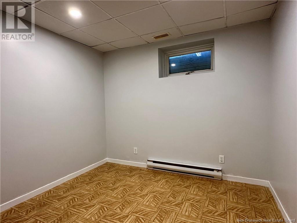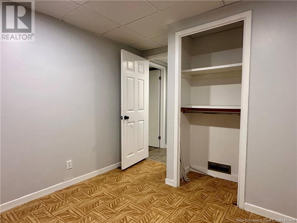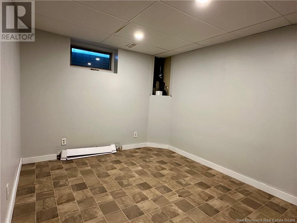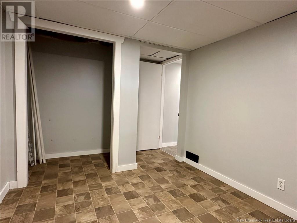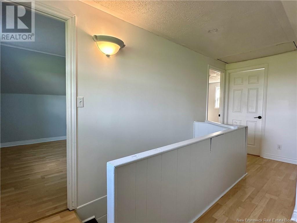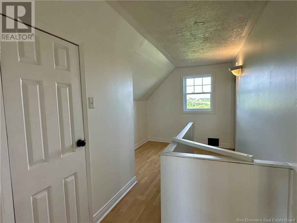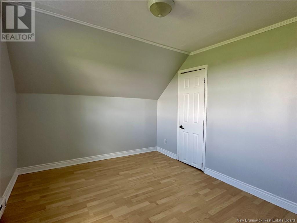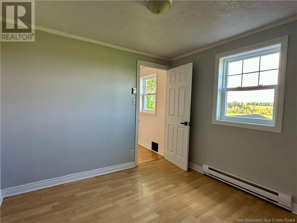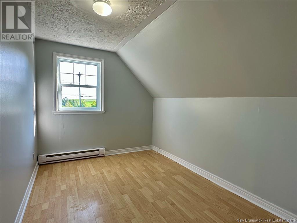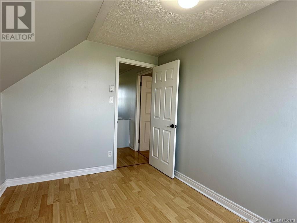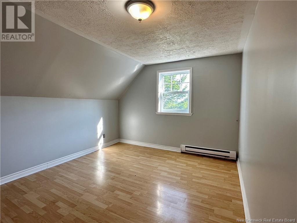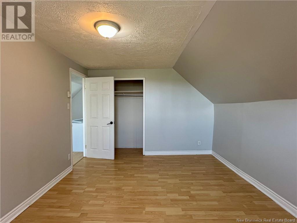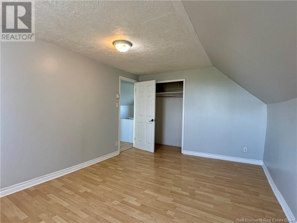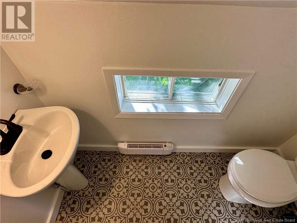2576 108 Route Drummond, New Brunswick E3Y 2K8
$159,000
Spacious 5-Bedroom Home with Room for the Whole Family! This charming and well-designed 5-bedroom home is perfect for a growing family, offering plenty of space inside and out. Set back from the road, it boasts a large front yard, providing privacy and a welcoming outdoor space. The wraparound deck extends from the side entry to the front, leading to patio doors that invite natural light inside. Step into the open-plan main floor, where the bright dining room flows seamlessly into the kitchen. A separate pantry and walk-in closet offer extra storage, while the main-floor laundry and full bathroom add convenience. A second cozy living area at the back entry completes the first level. Upstairs, youll find three comfortable bedrooms and a half bathroom. The mostly finished basement adds even more space with two additional bedrooms, a large family room, a furnace room with wood storage, and a cedar closet. Located just 10 minutes from Grand Falls and all amenities, this home truly has everything a family needs! Call today to schedule your personal viewing! (id:27750)
Property Details
| MLS® Number | NB112992 |
| Property Type | Single Family |
| Features | Level Lot, Balcony/deck/patio |
| Road Type | Paved Road |
| Structure | None |
Building
| Bathroom Total | 2 |
| Bedrooms Above Ground | 3 |
| Bedrooms Below Ground | 2 |
| Bedrooms Total | 5 |
| Architectural Style | 2 Level |
| Basement Development | Partially Finished |
| Basement Type | Full (partially Finished) |
| Constructed Date | 1985 |
| Exterior Finish | Vinyl |
| Foundation Type | Concrete |
| Half Bath Total | 1 |
| Heating Fuel | Electric, Wood |
| Heating Type | Baseboard Heaters, Forced Air |
| Size Interior | 1,846 Ft2 |
| Total Finished Area | 1846 Sqft |
| Type | House |
| Utility Water | Drilled Well, Well |
Land
| Access Type | Year-round Access, Road Access, Public Road |
| Acreage | No |
| Landscape Features | Landscaped |
| Size Irregular | 2116 |
| Size Total | 2116 M2 |
| Size Total Text | 2116 M2 |
| Zoning Description | Res |
Rooms
| Level | Type | Length | Width | Dimensions |
|---|---|---|---|---|
| Second Level | Other | 4'10'' x 8'5'' | ||
| Second Level | 2pc Bathroom | 2'5'' x 7'7'' | ||
| Second Level | Bedroom | 10'8'' x 14'6'' | ||
| Second Level | Bedroom | 11'3'' x 7'11'' | ||
| Second Level | Bedroom | 10'9'' x 9'4'' | ||
| Basement | Storage | 2'9'' x 5'4'' | ||
| Basement | Bedroom | 9' x 10'2'' | ||
| Basement | Bedroom | 8'5'' x 8'11'' | ||
| Basement | Family Room | 13' x 12'3'' | ||
| Basement | Other | 5'1'' x 12'5'' | ||
| Basement | Other | 5'2'' x 12'5'' | ||
| Main Level | Bath (# Pieces 1-6) | 4'10'' x 10'10'' | ||
| Main Level | Laundry Room | 4'10'' x 7'1'' | ||
| Main Level | Other | 5'10'' x 7'2'' | ||
| Main Level | Other | 4'10'' x 4'11'' | ||
| Main Level | Pantry | 4'10'' x 5'7'' | ||
| Main Level | Kitchen | 8'5'' x 10'10'' | ||
| Main Level | Dining Room | 8' x 15'9'' | ||
| Main Level | Other | 13' x 5'3'' | ||
| Main Level | Living Room | 10' x 14'4'' |
https://www.realtor.ca/real-estate/28099339/2576-108-route-drummond
Contact Us
Contact us for more information


