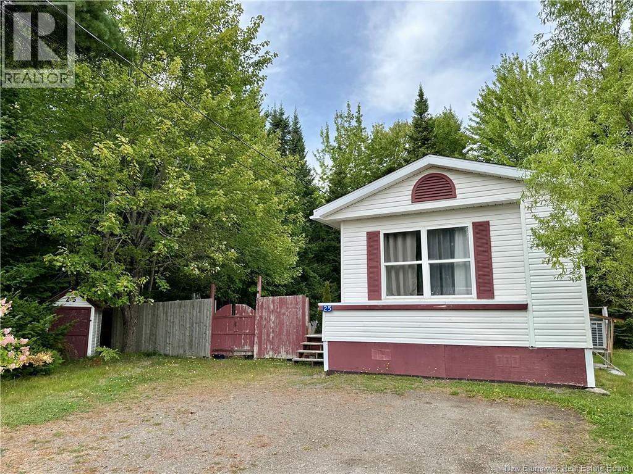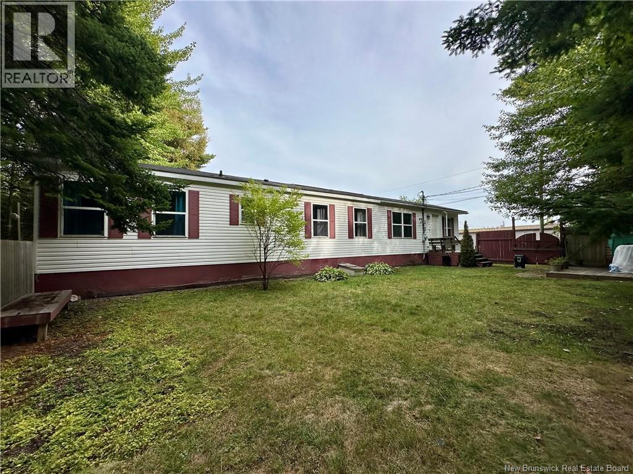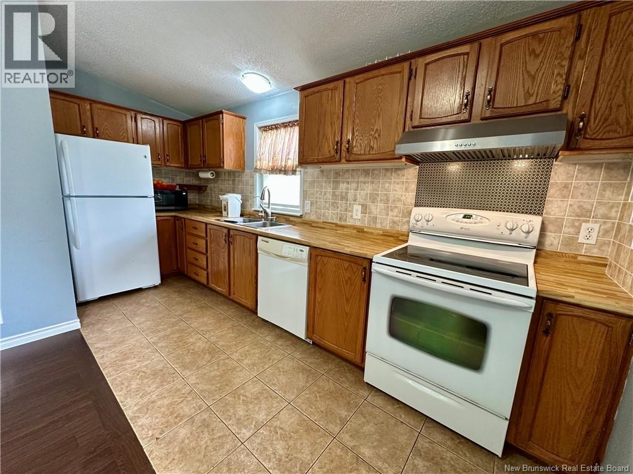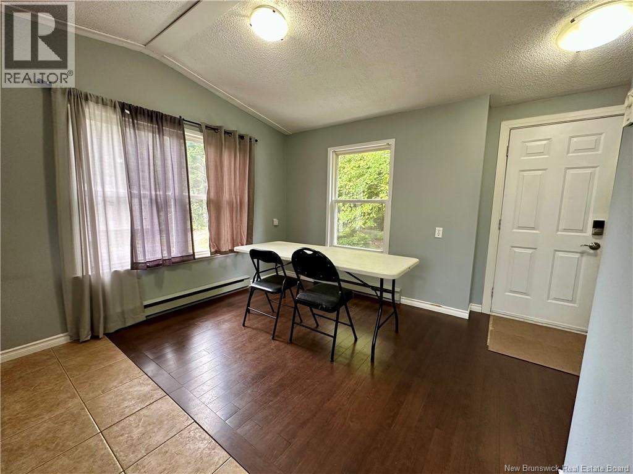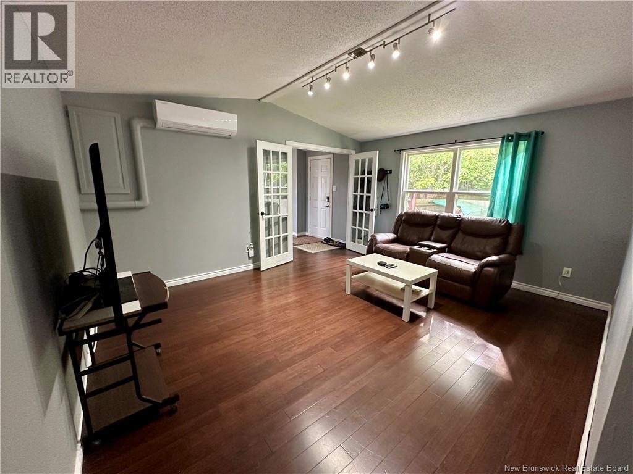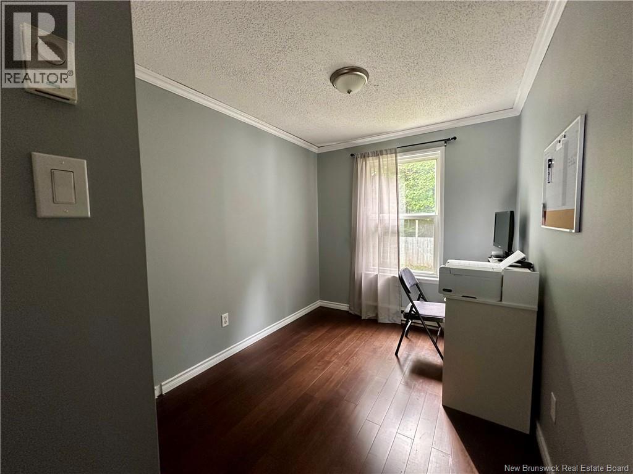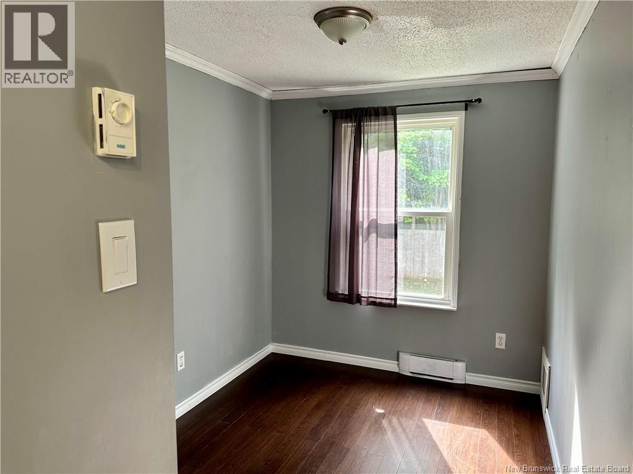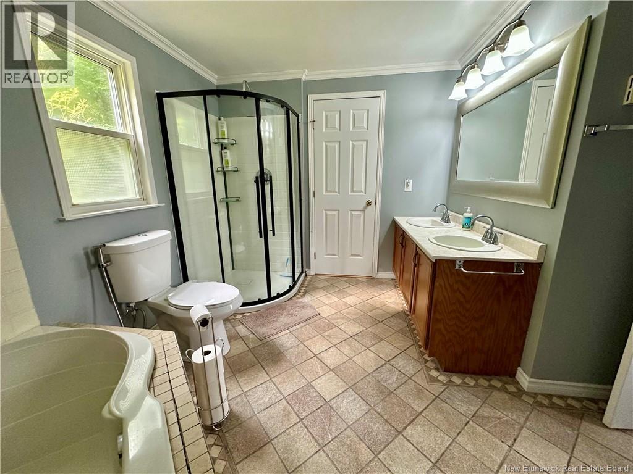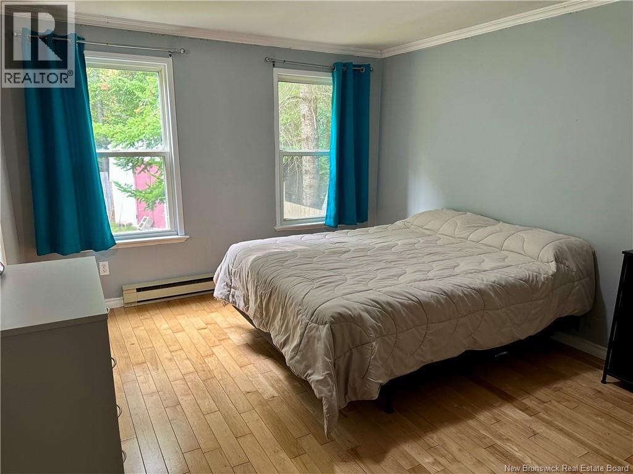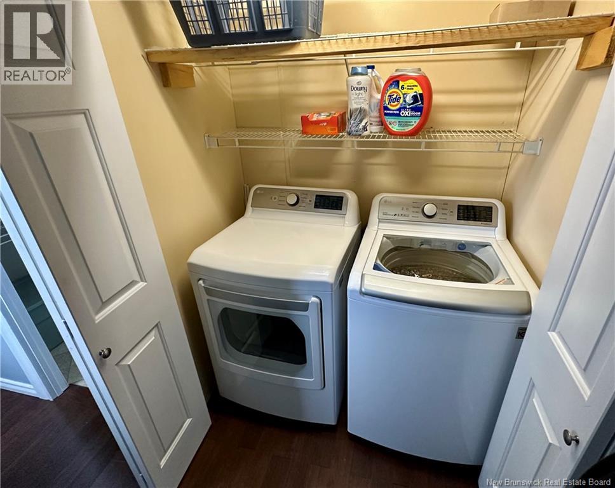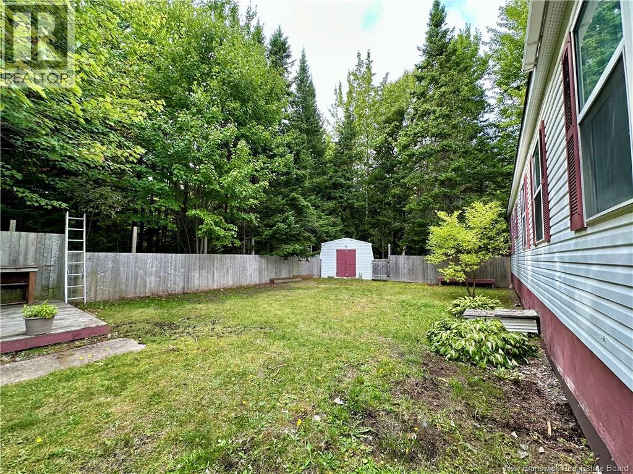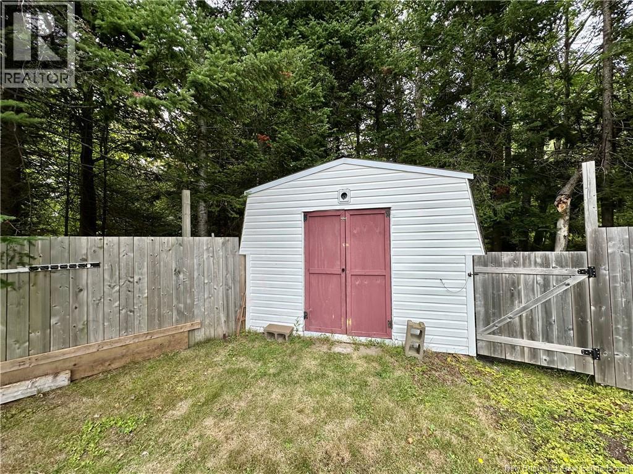3 Bedroom
1 Bathroom
1,152 ft2
Mini
Heat Pump
Baseboard Heaters, Heat Pump
$139,900
Tucked away at the very back of the neighborhood and backing onto a peaceful wooded area, this beautifully maintained mini home offers privacy, comfort, and convenience just minutes from city amenities. Step inside to discover vaulted ceilings and a bright and functional layout, featuring: a spacious primary bedroom, two additional cozy bedrooms (perfect for guests, kids, or a home office), and a modern 5-piece bathroom which includes a large soaker tub. The updated kitchen even includes a dishwasher and there is a laundry closet conveniently located nearby. Enjoy year-round comfort with a newly-installed mini-split heat pump for efficient heating and air conditioning. Updated flooring adds a fresh and modern touch throughout the home. Outdoors, youll love the large, private, fenced yard, ideal for relaxing, gardening, or entertaining. There's also a deck for summer BBQs, a mini barn, and an additional shed offering plenty of storage. With plenty of privacy on both sides and a forested view from the front, youll enjoy a rare sense of seclusion and serenity. This move-in-ready gem is perfect for first-time buyers, downsizers, or anyone looking for a peaceful place to call home. Schedule your viewing today! (id:27750)
Property Details
|
MLS® Number
|
NB126779 |
|
Property Type
|
Single Family |
|
Features
|
Balcony/deck/patio |
Building
|
Bathroom Total
|
1 |
|
Bedrooms Above Ground
|
3 |
|
Bedrooms Total
|
3 |
|
Architectural Style
|
Mini |
|
Cooling Type
|
Heat Pump |
|
Exterior Finish
|
Vinyl |
|
Flooring Type
|
Laminate, Tile |
|
Heating Fuel
|
Electric |
|
Heating Type
|
Baseboard Heaters, Heat Pump |
|
Size Interior
|
1,152 Ft2 |
|
Total Finished Area
|
1152 Sqft |
|
Type
|
House |
|
Utility Water
|
Municipal Water |
Land
|
Access Type
|
Road Access |
|
Acreage
|
No |
|
Sewer
|
Municipal Sewage System |
Rooms
| Level |
Type |
Length |
Width |
Dimensions |
|
Main Level |
Laundry Room |
|
|
4'8'' x 3'2'' |
|
Main Level |
Dining Room |
|
|
15'2'' x 6'1'' |
|
Main Level |
Bedroom |
|
|
9'5'' x 7'7'' |
|
Main Level |
Bedroom |
|
|
9'5'' x 7'7'' |
|
Main Level |
Primary Bedroom |
|
|
12'11'' x 11'1'' |
|
Main Level |
5pc Bathroom |
|
|
X |
|
Main Level |
Living Room |
|
|
15'2'' x 12'10'' |
|
Main Level |
Kitchen |
|
|
15'2'' x 8'1'' |
https://www.realtor.ca/real-estate/28873875/25-bentley-avenue-moncton


