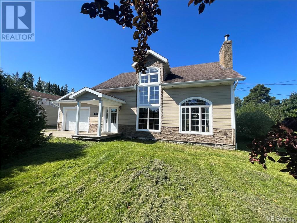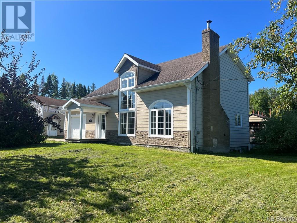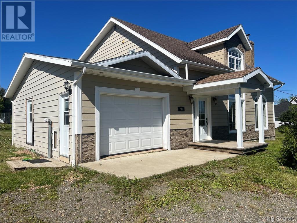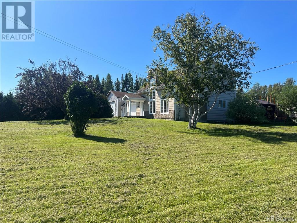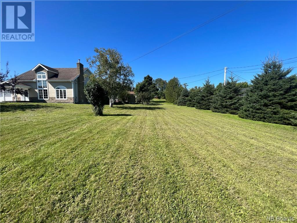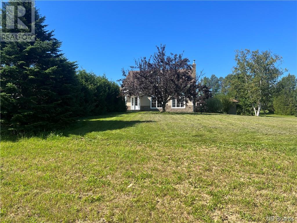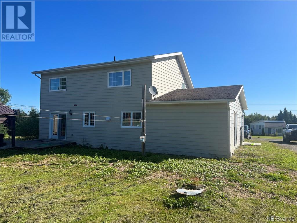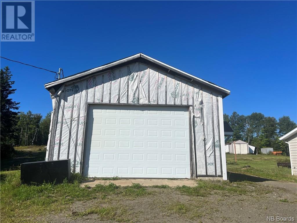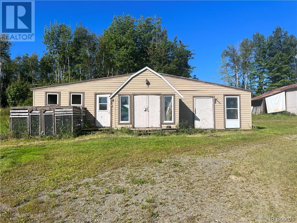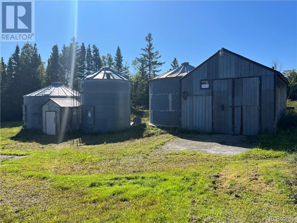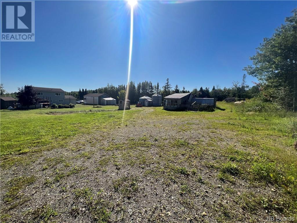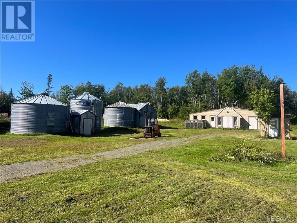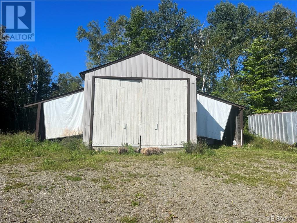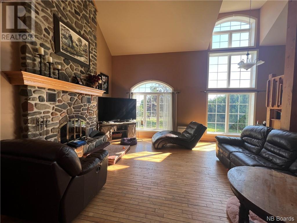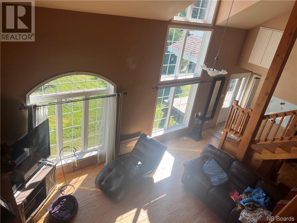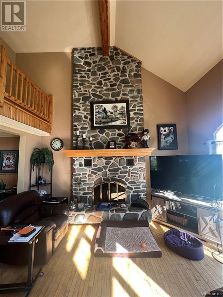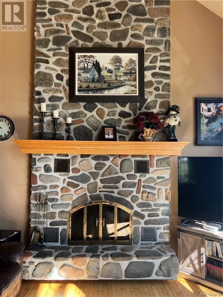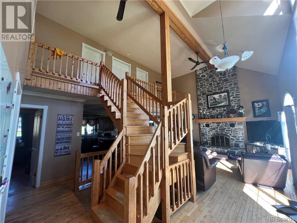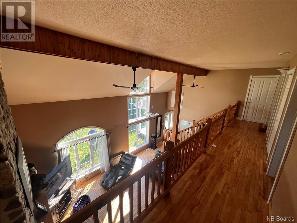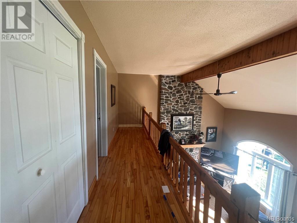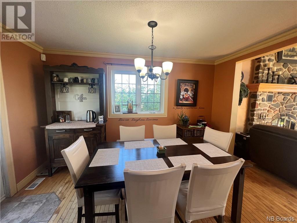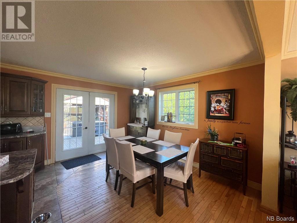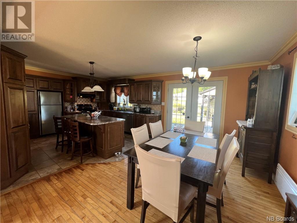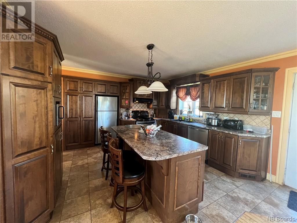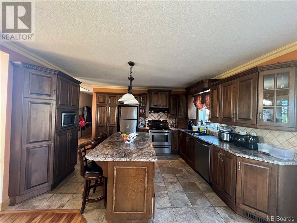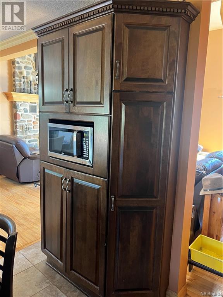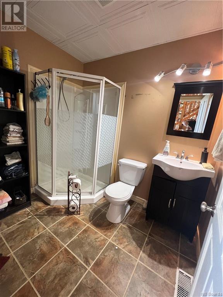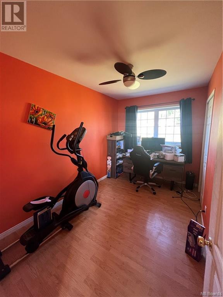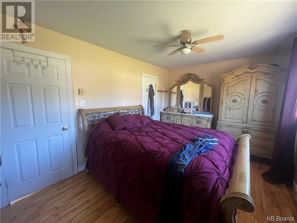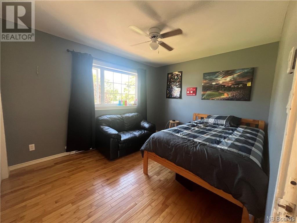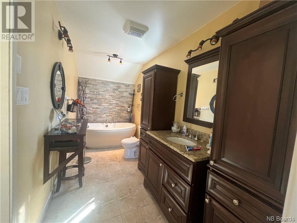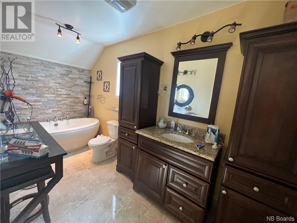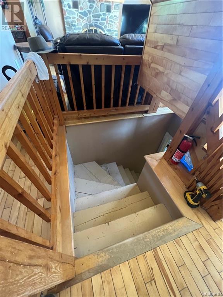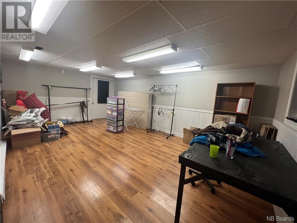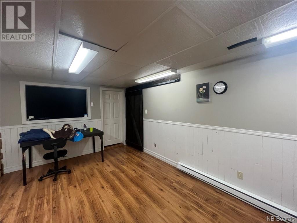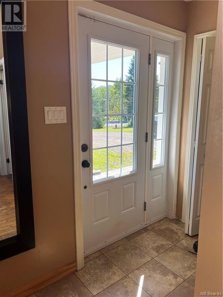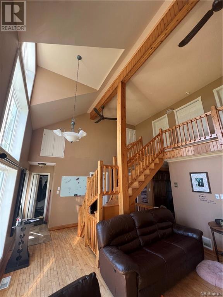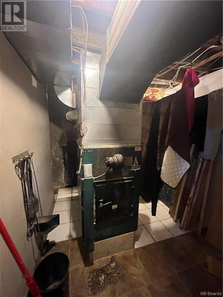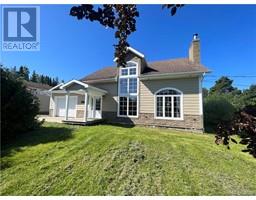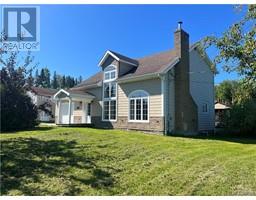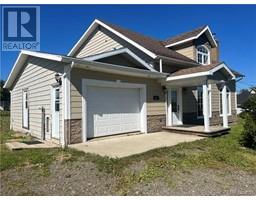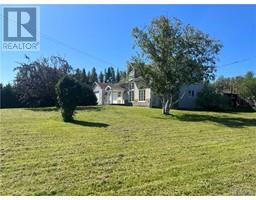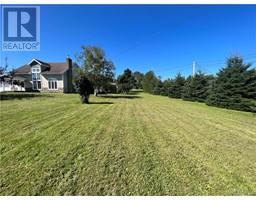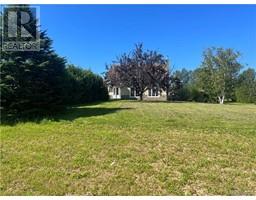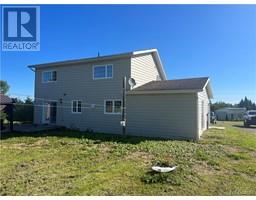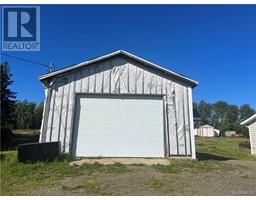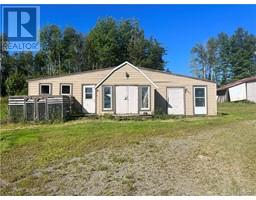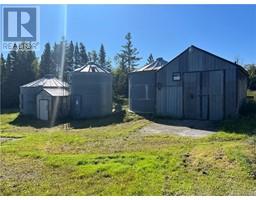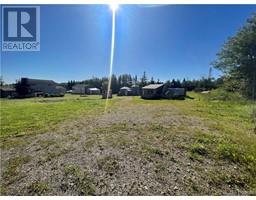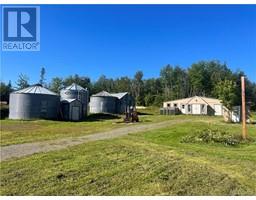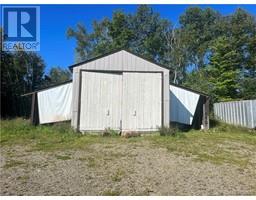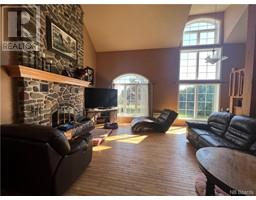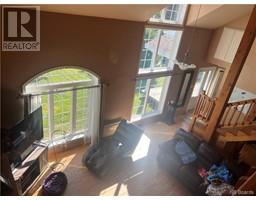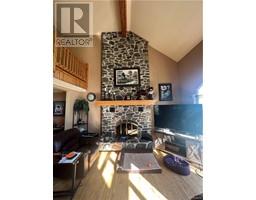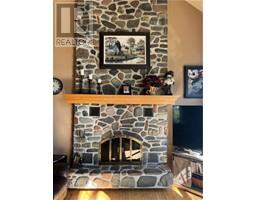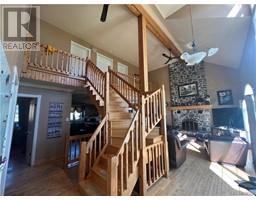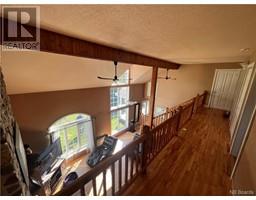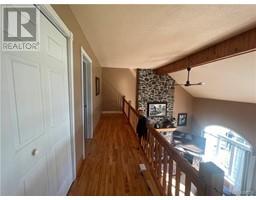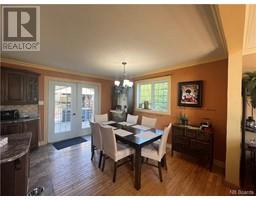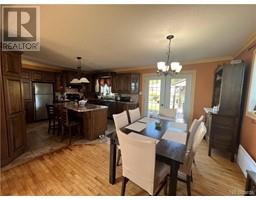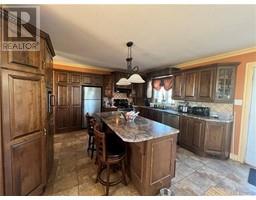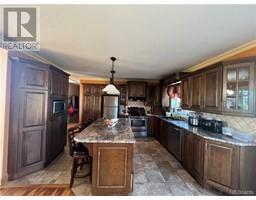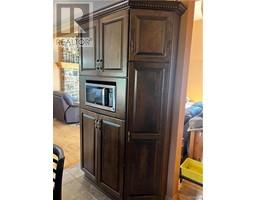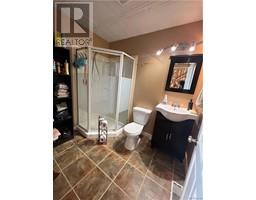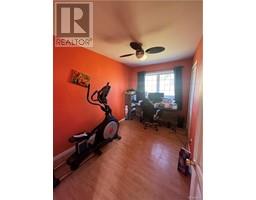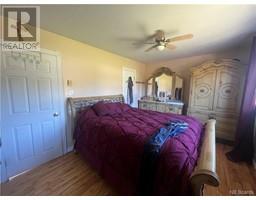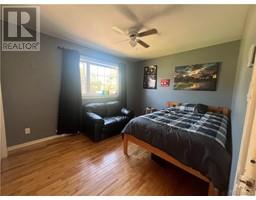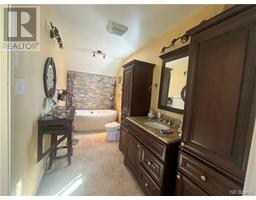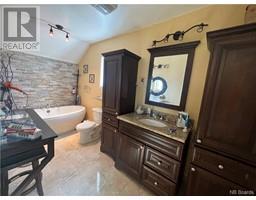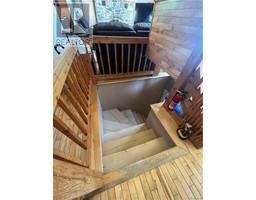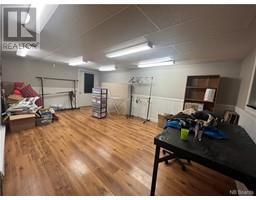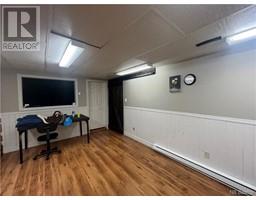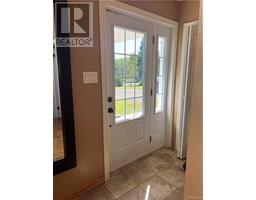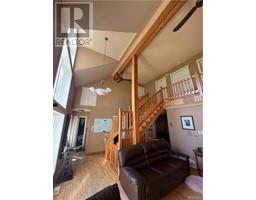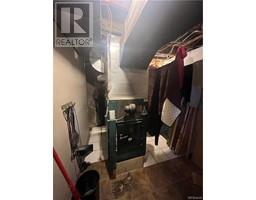245 Rue Marcoux Balmoral, New Brunswick E8E 1J3
$349,000
Enjoy the tranquility of rural living with the beautiful 1.5 story home that stands as the heart of this property. With a cathedral ceiling in the living room and a large window, Imagine waking up to breathtaking vistas of the Mountains and the Bay des Chaleur. The property offers four comfortably sized bedrooms, a nice modern kitchen, and two well-appointed bathrooms. The fully finished basement extends the living space, providing additional room for recreational activities, storage, or creating a personalized space that suits your needs. The large detached garage not only provides shelter for your vehicles but also serves as a versatile space for storage. A true hobby farm needs adequate storage, and this property doesn't disappoint. The storage buildings provide ample room for your farming equipment, ensuring everything is well-organized & easily accessible. Additionally, the silos offer efficient grain storage, catering to your agricultural needs. Experience the joy of tending to your own flock of chickens in the big chicken coop. This property offers the perfect balance between a serene countryside lifestyle and modern comforts. Whether you're looking to immerse yourself in farming activities, gaze at awe-inspiring views, or simply enjoy the peace & quiet of rural living, this hobby farm property is an opportunity you won't want to miss. Contact your favourite Realtor today to schedule a viewing & make your rural living dreams a reality! (id:27750)
Property Details
| MLS® Number | NB091154 |
| Property Type | Single Family |
| Equipment Type | Water Heater |
| Rental Equipment Type | Water Heater |
| Structure | Barn, Shed |
Building
| Bathroom Total | 2 |
| Bedrooms Above Ground | 3 |
| Bedrooms Below Ground | 1 |
| Bedrooms Total | 4 |
| Constructed Date | 1984 |
| Exterior Finish | Vinyl |
| Flooring Type | Ceramic, Laminate, Wood |
| Foundation Type | Concrete |
| Heating Fuel | Electric, Wood |
| Heating Type | Baseboard Heaters |
| Roof Material | Asphalt Shingle |
| Roof Style | Unknown |
| Size Interior | 1424 |
| Total Finished Area | 2293 Sqft |
| Type | House |
| Utility Water | Well |
Parking
| Attached Garage | |
| Detached Garage |
Land
| Access Type | Year-round Access |
| Acreage | Yes |
| Landscape Features | Landscaped |
| Sewer | Septic System |
| Size Irregular | 2 |
| Size Total | 2 Ac |
| Size Total Text | 2 Ac |
Rooms
| Level | Type | Length | Width | Dimensions |
|---|---|---|---|---|
| Second Level | 3pc Bathroom | 13'2'' x 5'9'' | ||
| Second Level | Bedroom | 14'6'' x 10'1'' | ||
| Second Level | Bedroom | 12'1'' x 10'1'' | ||
| Basement | Utility Room | 12'9'' x 7'5'' | ||
| Basement | Laundry Room | 13'4'' x 8'7'' | ||
| Basement | Storage | 8'1'' x 5'6'' | ||
| Basement | Bedroom | 13'3'' x 10'4'' | ||
| Basement | Family Room | 20'7'' x 13'3'' | ||
| Main Level | 3pc Bathroom | 7'8'' x 5'9'' | ||
| Main Level | Living Room | 17'1'' x 14'1'' | ||
| Main Level | Dining Room | 13'1'' x 9'0'' | ||
| Main Level | Kitchen | 13'1'' x 11'6'' | ||
| Main Level | Bedroom | 12'0'' x 7'9'' |
https://www.realtor.ca/real-estate/25980528/245-rue-marcoux-balmoral
Interested?
Contact us for more information


