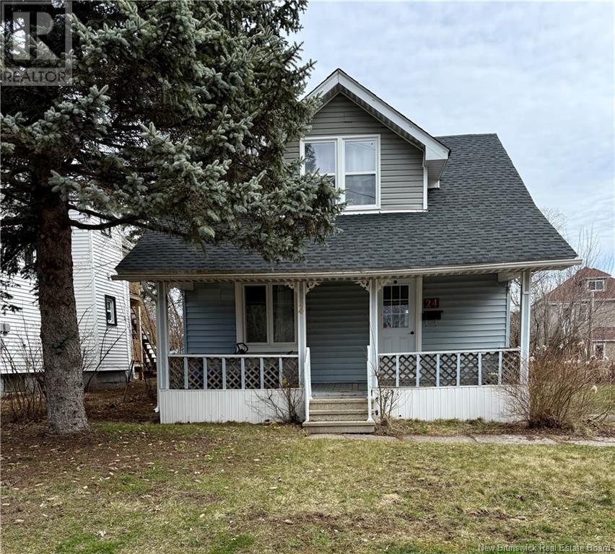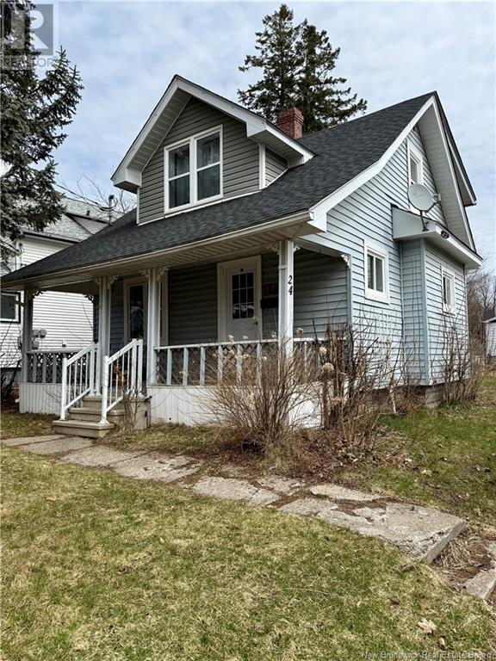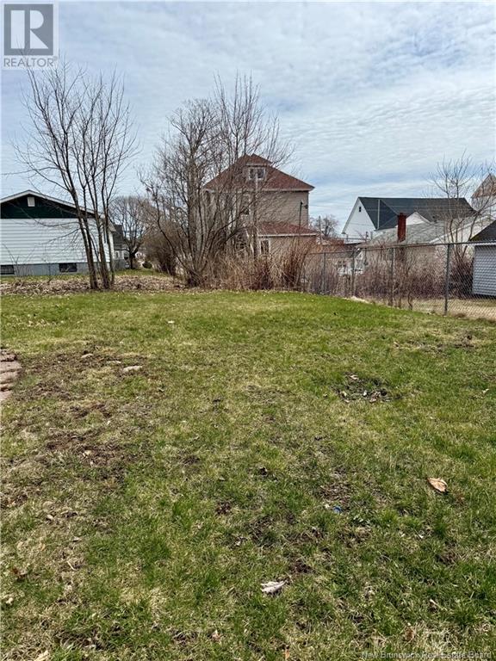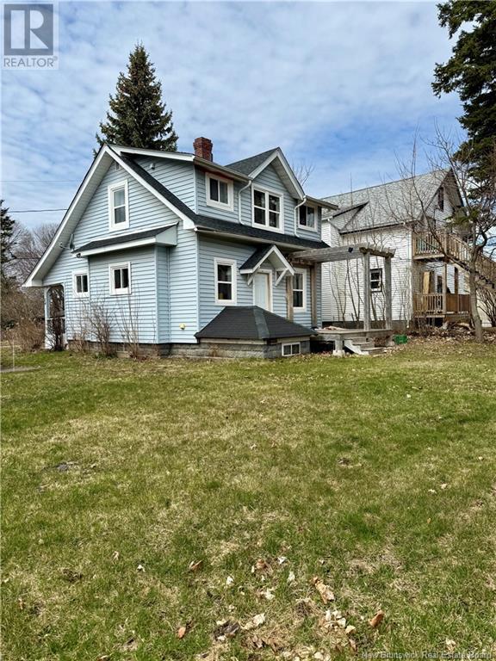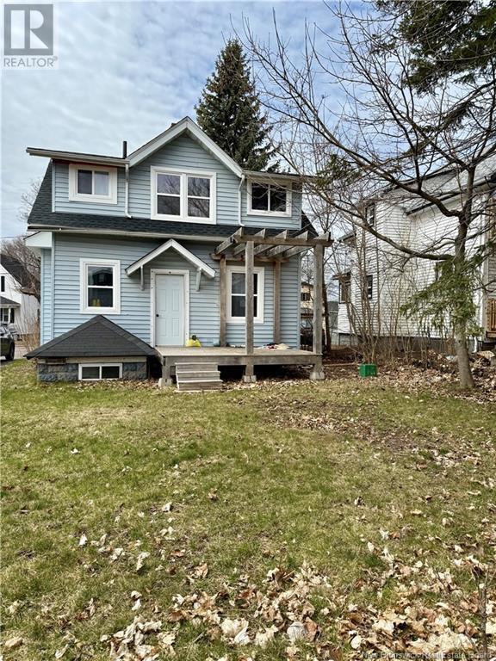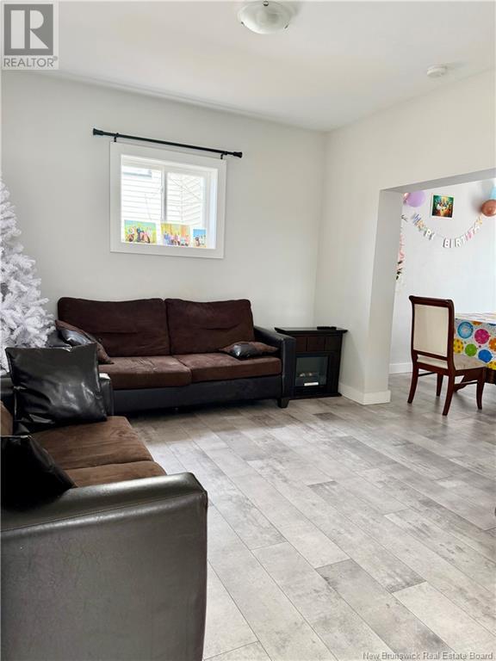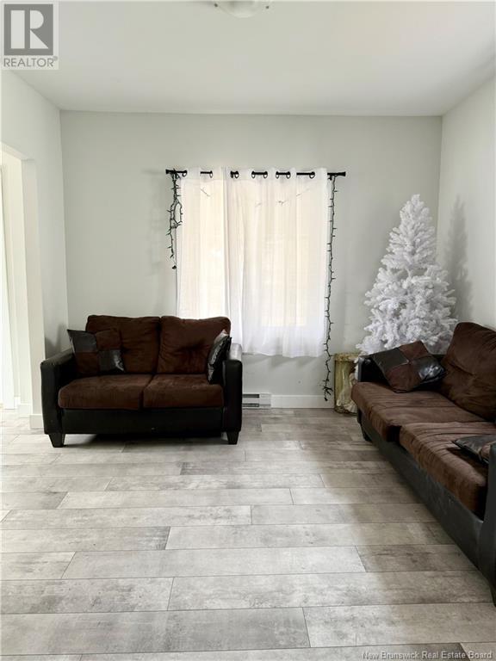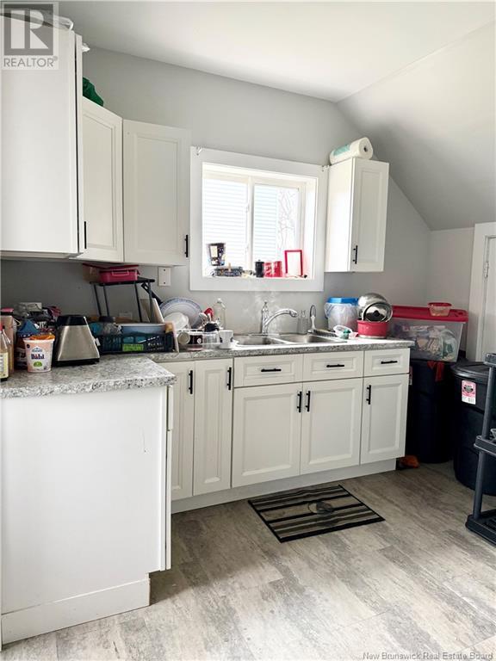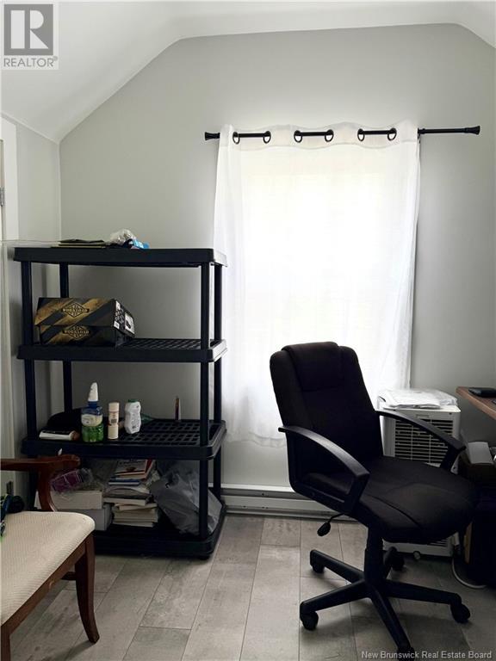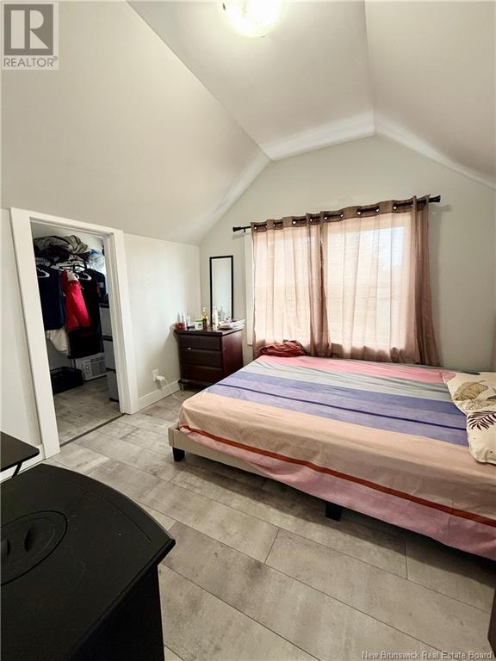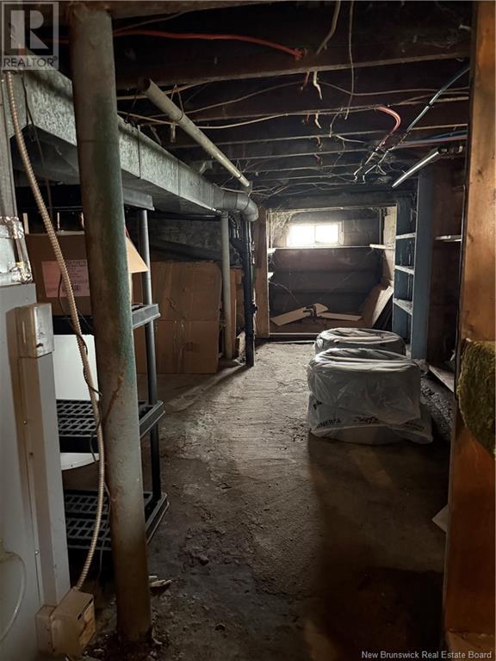24 Bath Street Moncton, New Brunswick E1A 4G1
$224,900
Welcome to 24 Bath the perfect opportunity for first-time buyers, investors, or those looking to downsize! This charming 1.5-storey home offers a well-maintained main floor featuring a cozy dining room and a bright, open-concept living room that flows seamlessly into the kitchen and convenient laundry area. Upstairs, youll find three generously sized bedrooms, including a primary suite complete with a walk-in closet, and a well-appointed 4-piece bathroom. Don't miss your chance to own this delightful home book your private viewing today! (id:27750)
Property Details
| MLS® Number | NB117097 |
| Property Type | Single Family |
Building
| Bathroom Total | 1 |
| Bedrooms Above Ground | 3 |
| Bedrooms Total | 3 |
| Exterior Finish | Vinyl |
| Flooring Type | Laminate |
| Foundation Type | Block |
| Heating Fuel | Electric |
| Heating Type | Baseboard Heaters |
| Stories Total | 2 |
| Size Interior | 1,600 Ft2 |
| Total Finished Area | 1600 Sqft |
| Type | House |
| Utility Water | Municipal Water |
Land
| Access Type | Year-round Access, Public Road |
| Acreage | No |
| Sewer | Municipal Sewage System |
| Size Irregular | 580 |
| Size Total | 580 M2 |
| Size Total Text | 580 M2 |
Rooms
| Level | Type | Length | Width | Dimensions |
|---|---|---|---|---|
| Second Level | 4pc Bathroom | 5' x 9' | ||
| Second Level | Other | 5'2'' x 6'2'' | ||
| Second Level | Bedroom | 9'3'' x 10'2'' | ||
| Second Level | Bedroom | 9'10'' x 10' | ||
| Second Level | Bedroom | 9'7'' x 7'2'' | ||
| Main Level | Kitchen | 10'7'' x 11'3'' | ||
| Main Level | Laundry Room | 3'9'' x 5'9'' | ||
| Main Level | Dining Room | 10'11'' x 11' | ||
| Main Level | Living Room | 10'11'' x 11'5'' |
https://www.realtor.ca/real-estate/28227744/24-bath-street-moncton
Contact Us
Contact us for more information


