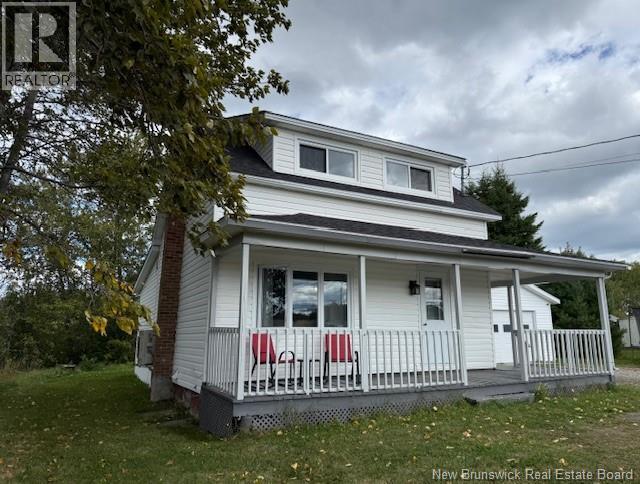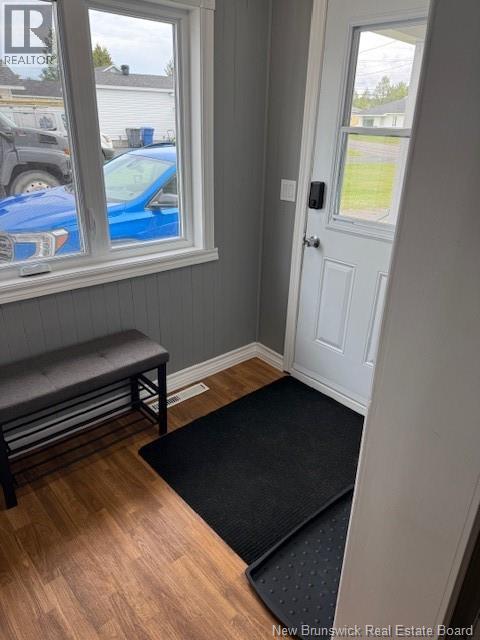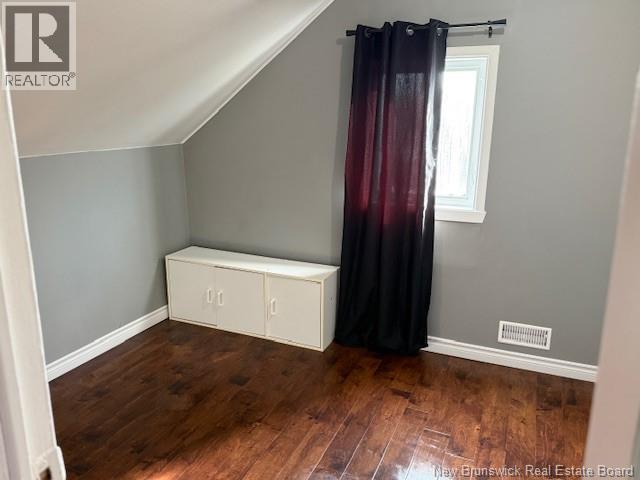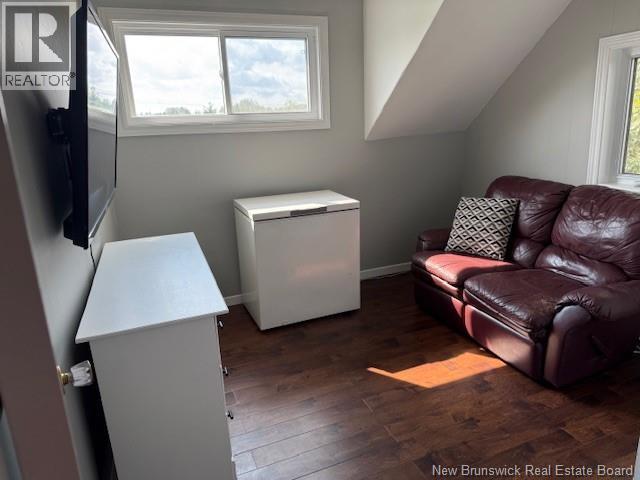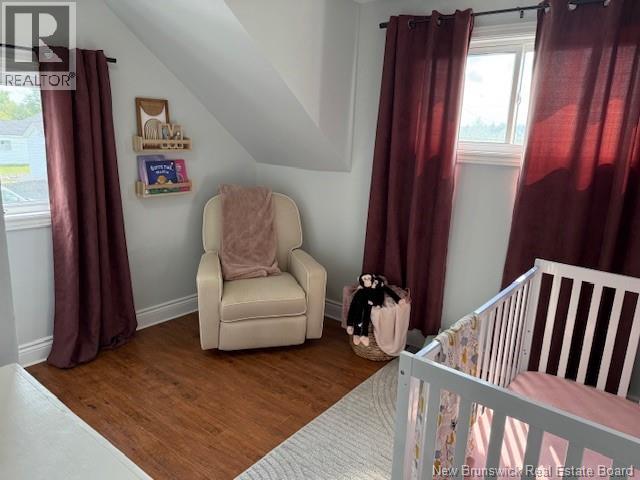24 Arsenault Street Eel River Crossing, New Brunswick E8E 1N7
$164,900
This charming 1 ½ storey home might be for you. It features on the main floor a good size entrance, eat-in kitchen open to the living room. Primary bedroom with 4 pc bathroom. The upper floor features a full bathroom and 3 bedrooms. The basement features laundry room, family room, and another finished room that can be a home office, craft room etc., and the utility room where you have the central heat pump that was put in 2023. Roof shingles on the front of the house and side porch replaced 2023, membrane with French drain on the north east of the house. Basement flooring replaced also and the house was painted throughout. Detached garage. (id:27750)
Property Details
| MLS® Number | NB126544 |
| Property Type | Single Family |
| Equipment Type | Water Heater |
| Rental Equipment Type | Water Heater |
| Structure | None |
Building
| Bathroom Total | 2 |
| Bedrooms Above Ground | 4 |
| Bedrooms Total | 4 |
| Constructed Date | 1927 |
| Cooling Type | Heat Pump |
| Exterior Finish | Vinyl |
| Flooring Type | Laminate, Wood |
| Foundation Type | Concrete |
| Heating Fuel | Electric |
| Heating Type | Forced Air, Heat Pump |
| Size Interior | 1,594 Ft2 |
| Total Finished Area | 1594 Sqft |
| Type | House |
| Utility Water | Municipal Water |
Parking
| Detached Garage | |
| Garage |
Land
| Access Type | Year-round Access |
| Acreage | No |
| Landscape Features | Landscaped |
| Sewer | Municipal Sewage System |
| Size Irregular | 1662 |
| Size Total | 1662 M2 |
| Size Total Text | 1662 M2 |
Rooms
| Level | Type | Length | Width | Dimensions |
|---|---|---|---|---|
| Second Level | Bath (# Pieces 1-6) | 5'1'' x 6'9'' | ||
| Second Level | Bedroom | 7'10'' x 10'7'' | ||
| Second Level | Bedroom | 10'9'' x 10'6'' | ||
| Second Level | Bedroom | 9'11'' x 10'6'' | ||
| Basement | Utility Room | 13'3'' x 8'11'' | ||
| Basement | Other | 10' x 17'7'' | ||
| Basement | Laundry Room | 8'11'' x 7'1'' | ||
| Basement | Family Room | 17'7'' x 10'4'' | ||
| Main Level | 4pc Bathroom | 9'1'' x 4'11'' | ||
| Main Level | Primary Bedroom | 13'3'' x 13'4'' | ||
| Main Level | Living Room | 21'0'' x 10'4'' | ||
| Main Level | Kitchen | 21'0'' x 10'4'' | ||
| Main Level | Foyer | 5'4'' x 7'5'' |
https://www.realtor.ca/real-estate/28849501/24-arsenault-street-eel-river-crossing
Contact Us
Contact us for more information


