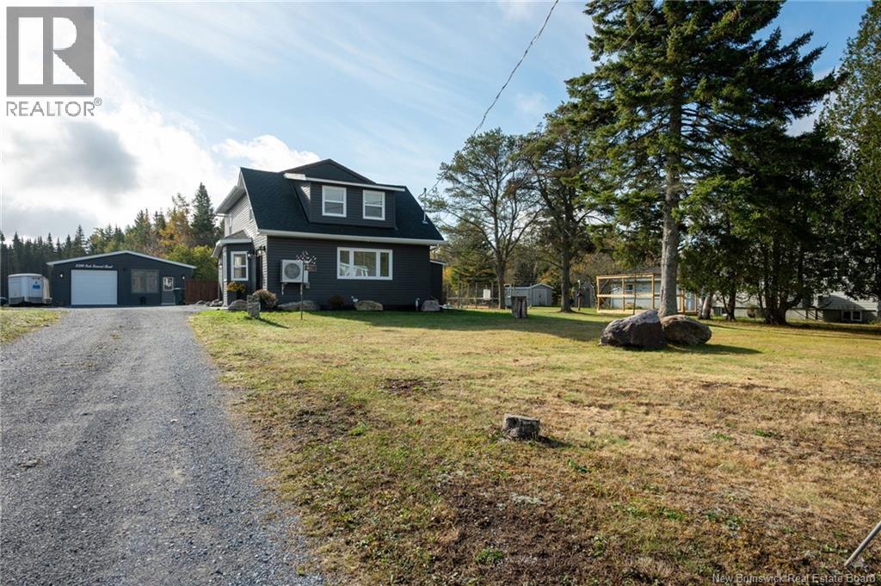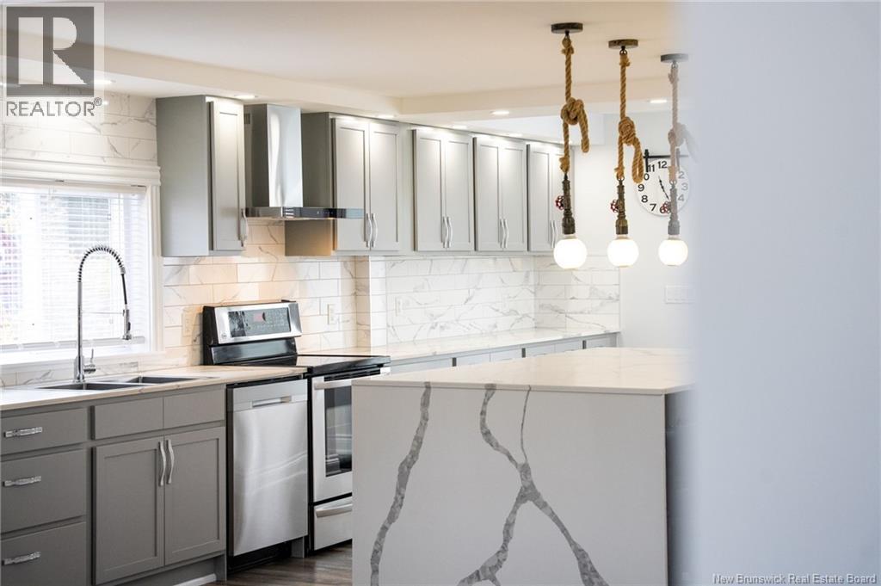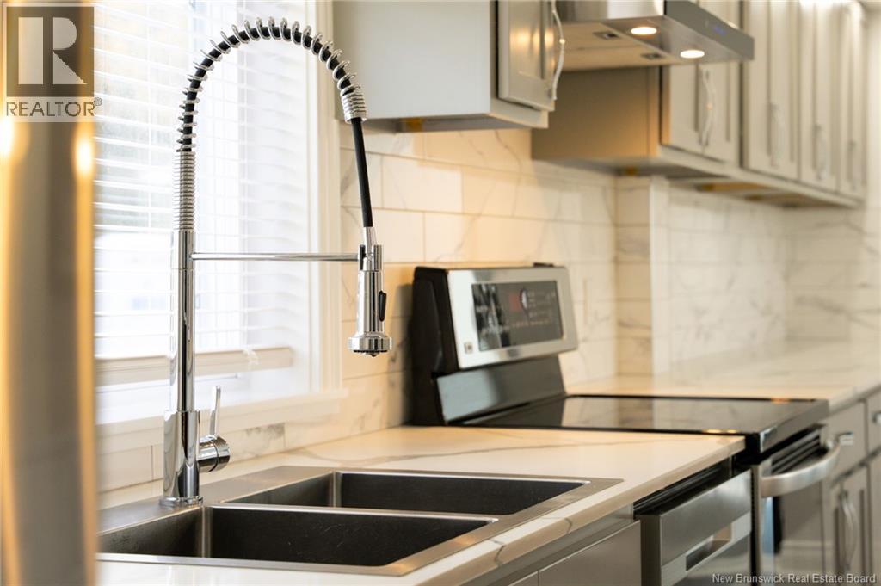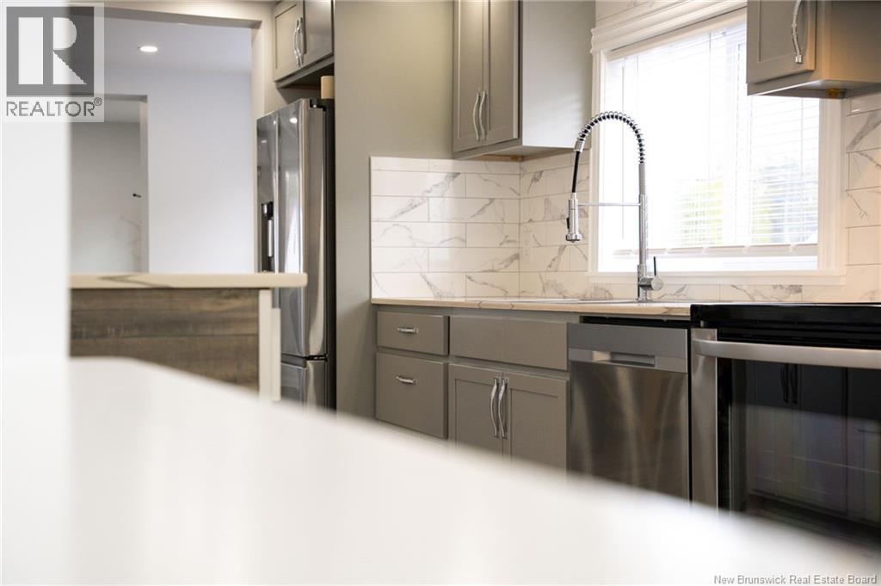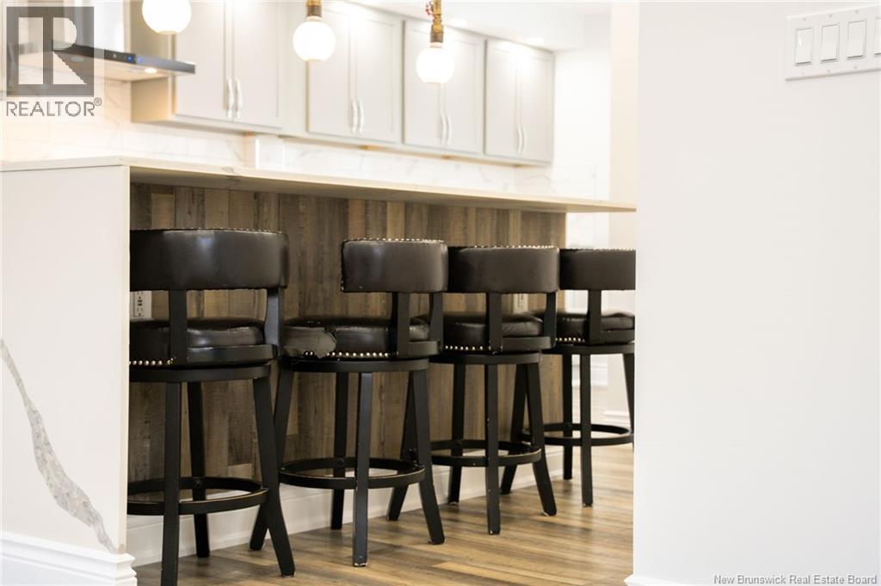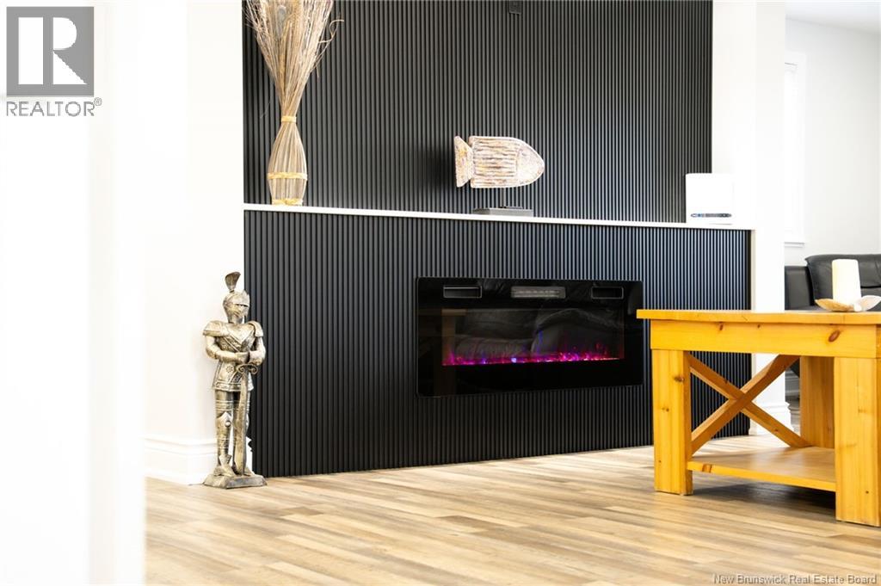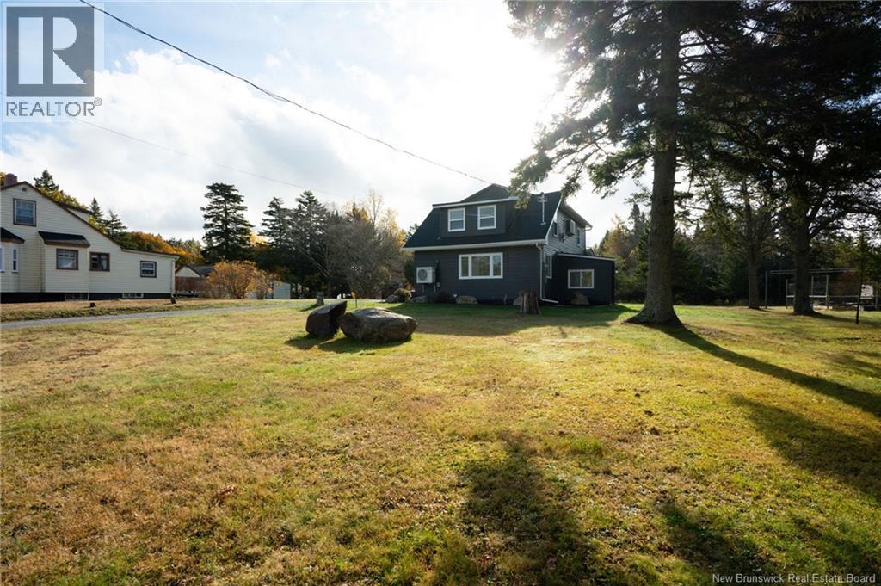2398 Loch Lomond Road Saint John, New Brunswick E2N 1A4
$399,900
Like New, 1.5 storey home in Lakewood which has been beautifully updated from top to bottom. Featuring 4 bedrooms and one and a half baths on two levels. Open concept main floor with high end finishes throughout-this home will not disappoint. The unfinished basement level has a walkup and laundry. There is an oversized double garage with a new concrete floor...a handyman's dream. Situated on almost 5 acres, there is even a drilled well at the rear of the cleared property. This could be an excellent opportunity to build a second home or guest home. This property is rare and well worth a look. (id:27750)
Property Details
| MLS® Number | NB128327 |
| Property Type | Single Family |
| Equipment Type | Water Heater |
| Rental Equipment Type | Water Heater |
Building
| Bathroom Total | 2 |
| Bedrooms Above Ground | 4 |
| Bedrooms Total | 4 |
| Basement Development | Unfinished |
| Basement Type | Full (unfinished) |
| Cooling Type | Heat Pump |
| Exterior Finish | Vinyl |
| Flooring Type | Laminate, Vinyl |
| Foundation Type | Concrete |
| Half Bath Total | 1 |
| Heating Fuel | Electric |
| Heating Type | Baseboard Heaters, Heat Pump |
| Stories Total | 2 |
| Size Interior | 1,500 Ft2 |
| Total Finished Area | 1500 Sqft |
| Utility Water | Drilled Well |
Parking
| Detached Garage | |
| Garage | |
| Garage |
Land
| Acreage | Yes |
| Sewer | Municipal Sewage System |
| Size Irregular | 4.67 |
| Size Total | 4.67 Ac |
| Size Total Text | 4.67 Ac |
Rooms
| Level | Type | Length | Width | Dimensions |
|---|---|---|---|---|
| Second Level | Bedroom | 9'8'' x 9'8'' | ||
| Second Level | Bedroom | 9'6'' x 10'6'' | ||
| Second Level | Bedroom | 13'6'' x 8'6'' | ||
| Second Level | Bedroom | 13'6'' x 9'6'' | ||
| Main Level | Living Room/dining Room | 17'0'' x 17'0'' | ||
| Main Level | Kitchen/dining Room | 11'0'' x 17'0'' |
https://www.realtor.ca/real-estate/29030409/2398-loch-lomond-road-saint-john
Contact Us
Contact us for more information


