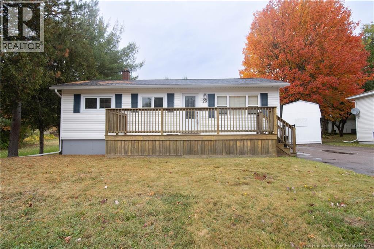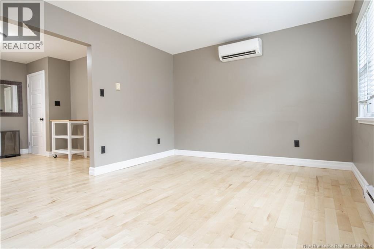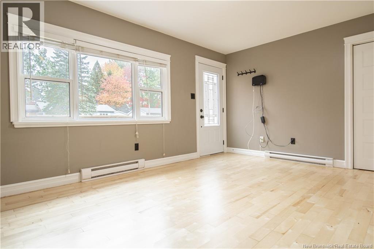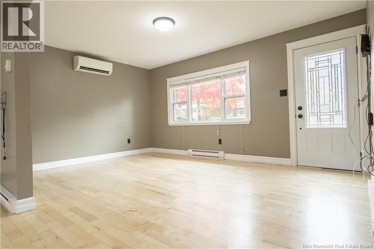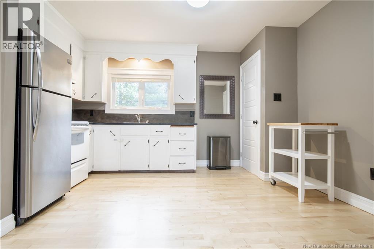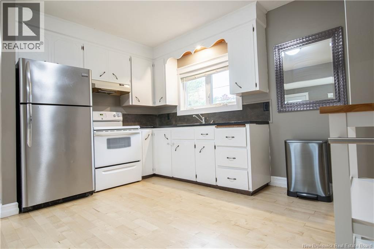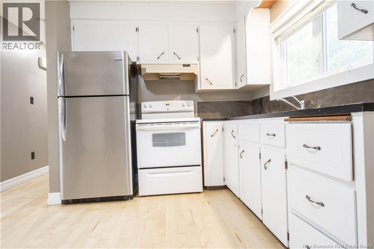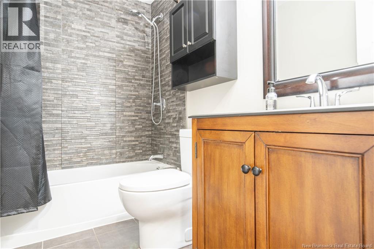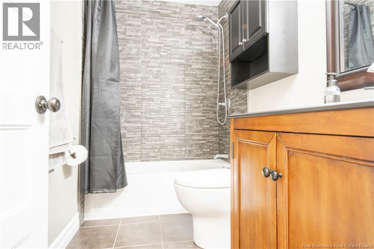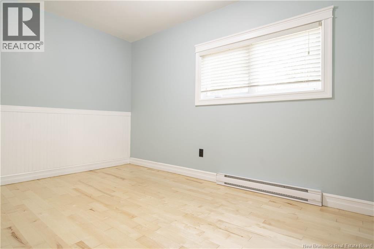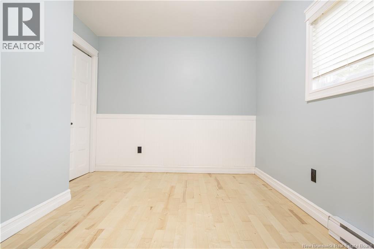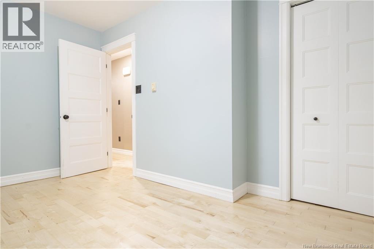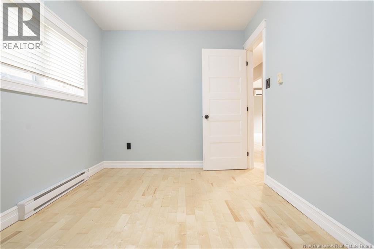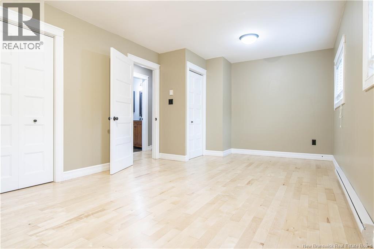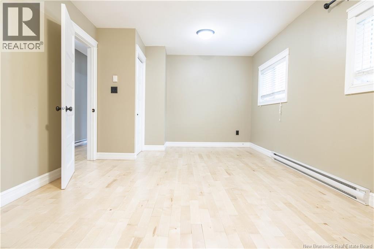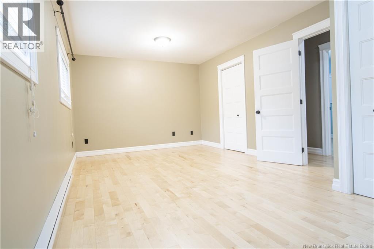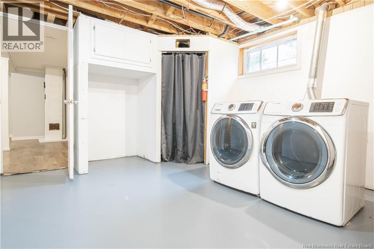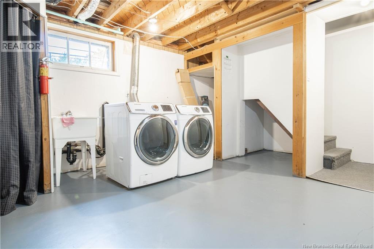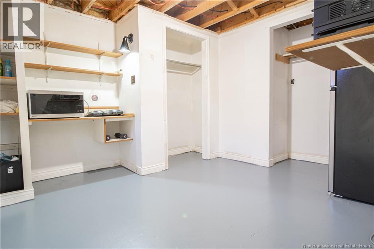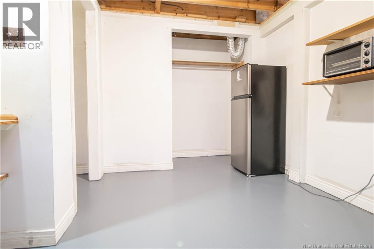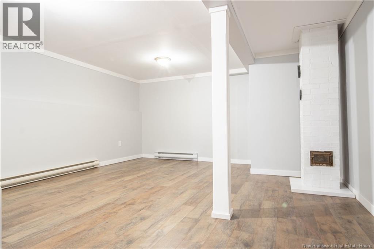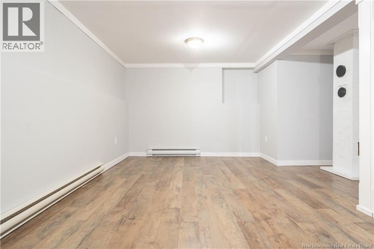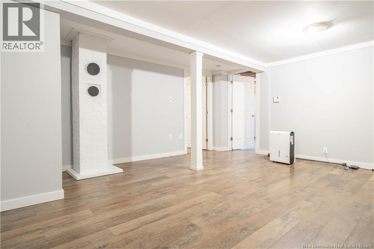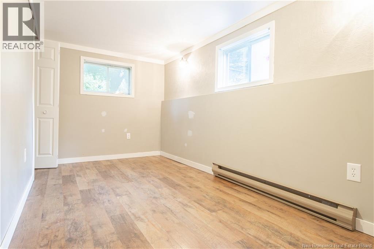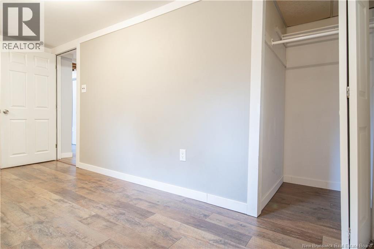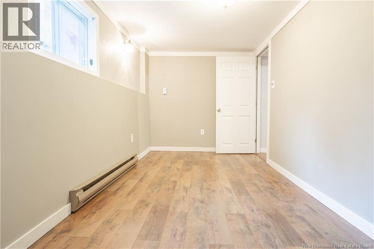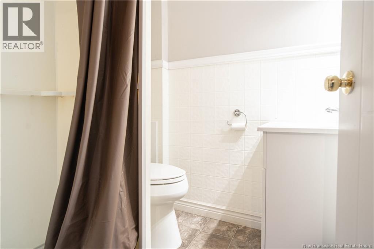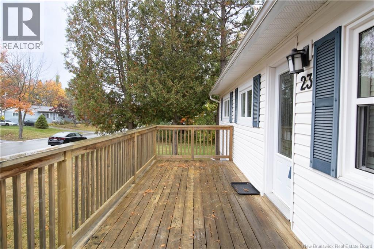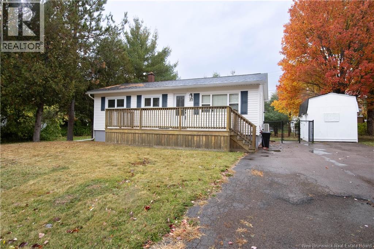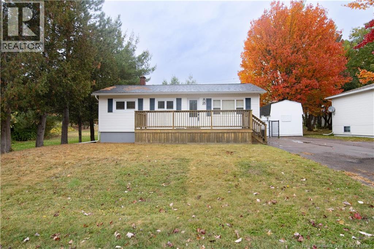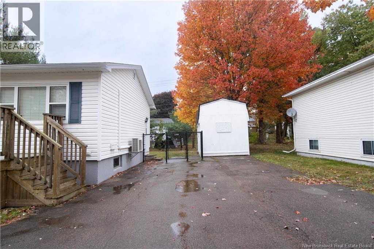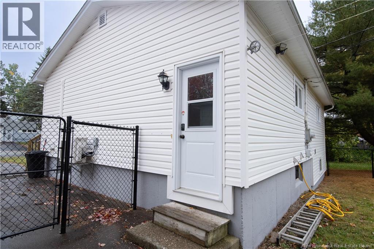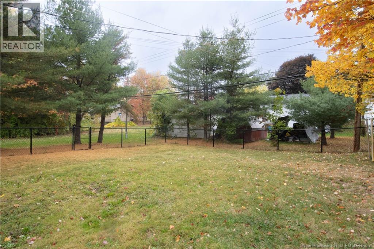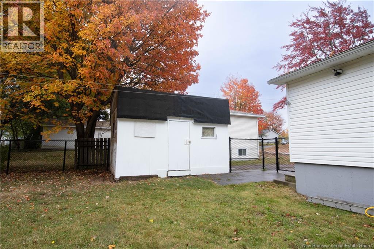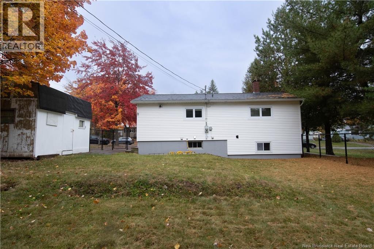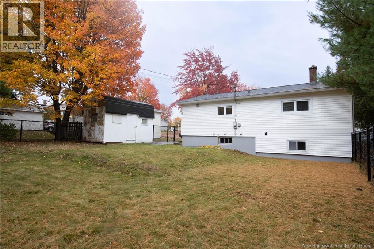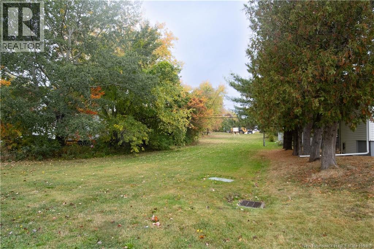3 Bedroom
2 Bathroom
1,569 ft2
Bungalow
Air Conditioned, Heat Pump
Baseboard Heaters, Heat Pump
Partially Landscaped
$299,900
Welcome to 23 Belfast, a well-kept 2+1 bedroom home tucked away in one of West Riverviews quieter spots. Step inside and youll notice right away how warm and inviting it feels. The main level features beautiful hardwood floors, a spacious primary bedroom, an updated 4-piece bath, and another good-sized bedroom that works great as an office or guest room. Downstairs, theres plenty of extra living space with a 3-piece bath, a third bedroom, and even a bonus non-conforming room that could be a gym, playroom, or just a great spot to stash the holiday decorations (we all have them ??). Other nice updates include vinyl windows, roof shingles done about four years ago, and a mini-split to keep things comfortable year-round. Outside, youve got a fenced backyard, a storage shed, and lots of room for the dog, kids, or your next backyard BBQ. Its got that feels like home vibe the minute you walk in. Clean, comfortable, and ready for its next chapter. ?? (id:27750)
Property Details
|
MLS® Number
|
NB127989 |
|
Property Type
|
Single Family |
|
Features
|
Balcony/deck/patio |
Building
|
Bathroom Total
|
2 |
|
Bedrooms Above Ground
|
2 |
|
Bedrooms Below Ground
|
1 |
|
Bedrooms Total
|
3 |
|
Architectural Style
|
Bungalow |
|
Constructed Date
|
1973 |
|
Cooling Type
|
Air Conditioned, Heat Pump |
|
Exterior Finish
|
Vinyl |
|
Flooring Type
|
Carpeted, Ceramic, Laminate, Hardwood |
|
Foundation Type
|
Concrete |
|
Heating Fuel
|
Electric |
|
Heating Type
|
Baseboard Heaters, Heat Pump |
|
Stories Total
|
1 |
|
Size Interior
|
1,569 Ft2 |
|
Total Finished Area
|
1569 Sqft |
|
Type
|
House |
|
Utility Water
|
Municipal Water |
Land
|
Access Type
|
Year-round Access |
|
Acreage
|
No |
|
Landscape Features
|
Partially Landscaped |
|
Sewer
|
Municipal Sewage System |
|
Size Irregular
|
684 |
|
Size Total
|
684 M2 |
|
Size Total Text
|
684 M2 |
Rooms
| Level |
Type |
Length |
Width |
Dimensions |
|
Basement |
3pc Bathroom |
|
|
4'11'' x 5'7'' |
|
Basement |
Laundry Room |
|
|
14'9'' x 12' |
|
Basement |
Bedroom |
|
|
15'11'' x 7'3'' |
|
Basement |
Office |
|
|
10'10'' x 10'1'' |
|
Basement |
Family Room |
|
|
16'9'' x 14'1'' |
|
Main Level |
4pc Bathroom |
|
|
8'2'' x 4'10'' |
|
Main Level |
Bedroom |
|
|
13' x 9'4'' |
|
Main Level |
Primary Bedroom |
|
|
11'3'' x 19'2'' |
|
Main Level |
Living Room |
|
|
11'3'' x 9'11'' |
|
Main Level |
Kitchen/dining Room |
|
|
13' x 11'9'' |
https://www.realtor.ca/real-estate/28973024/23-belfast-street-riverview


