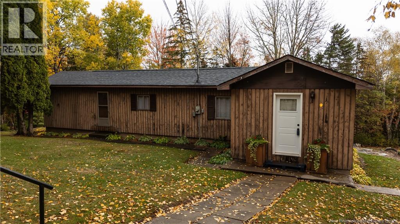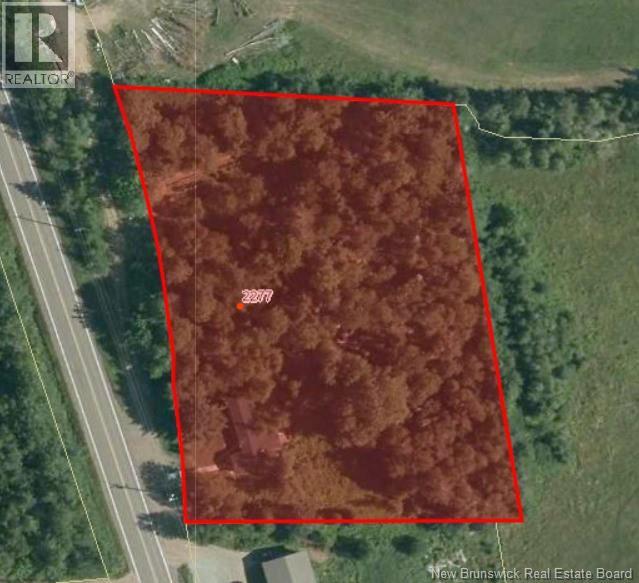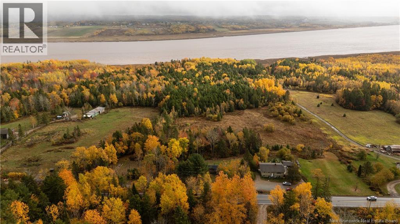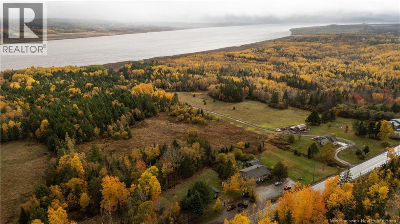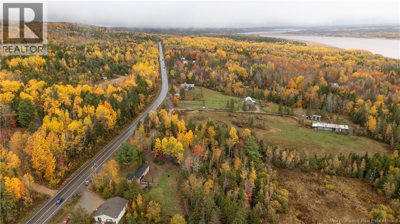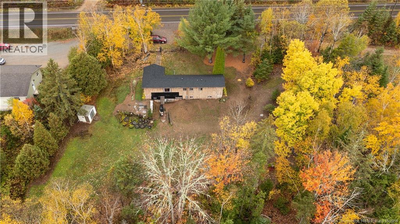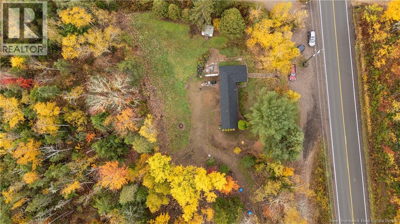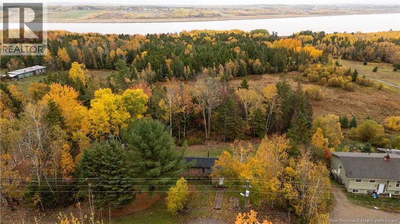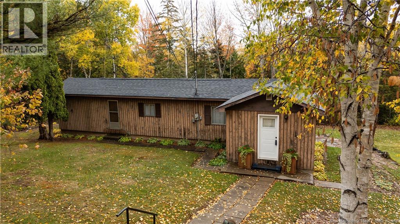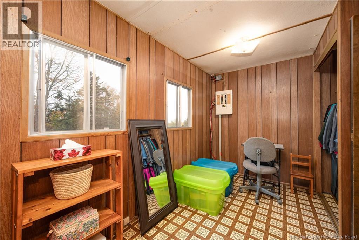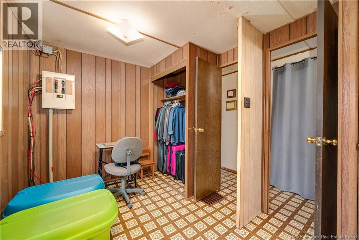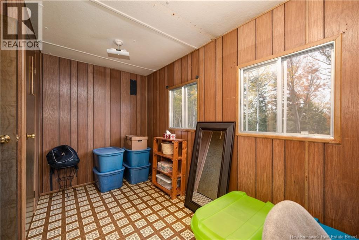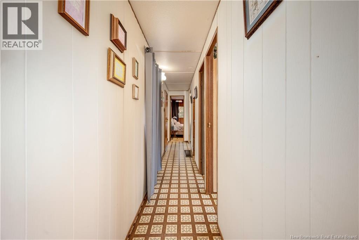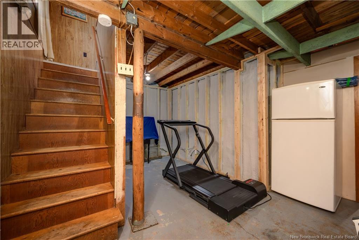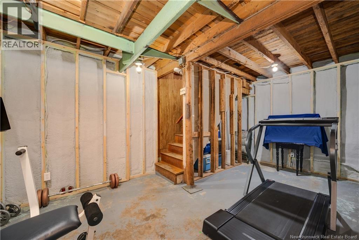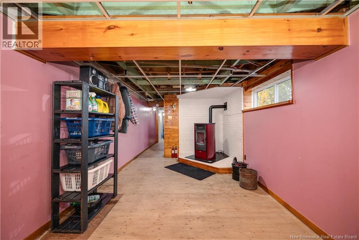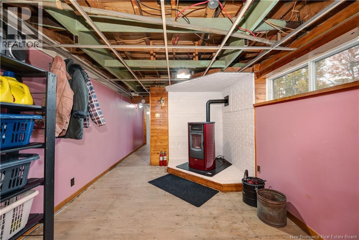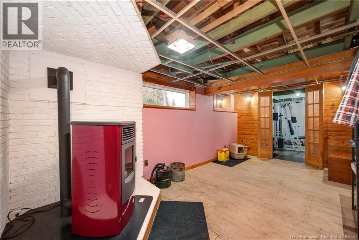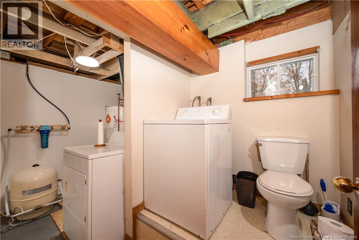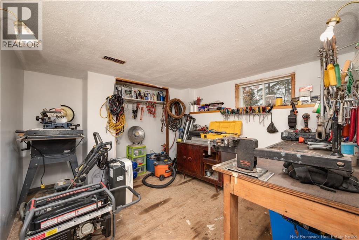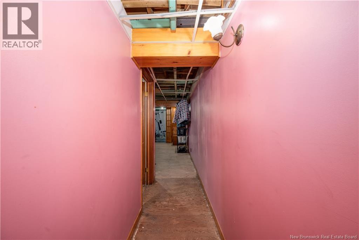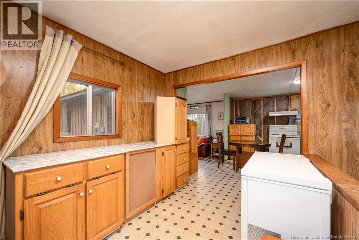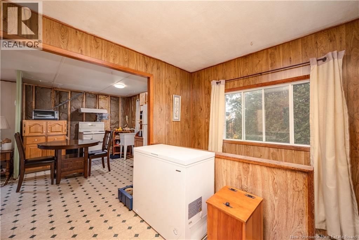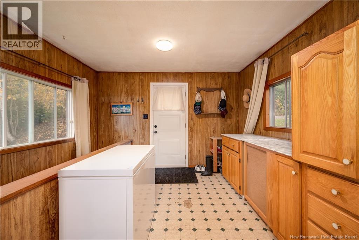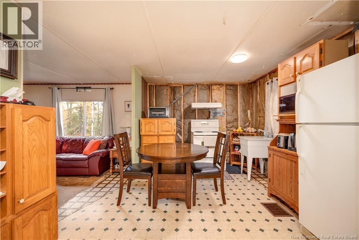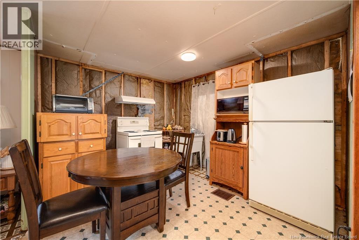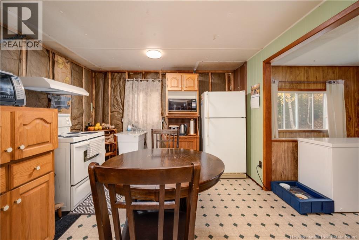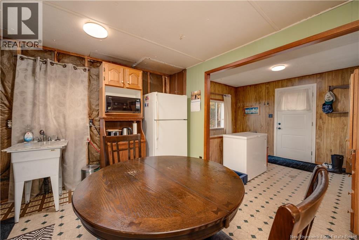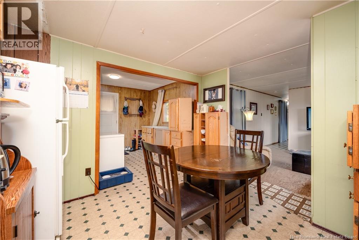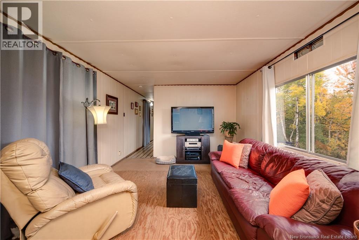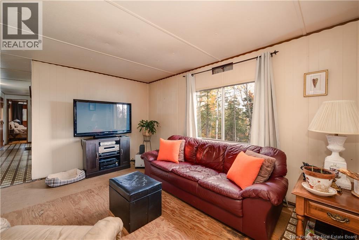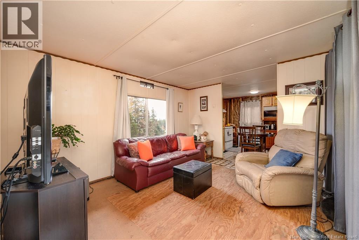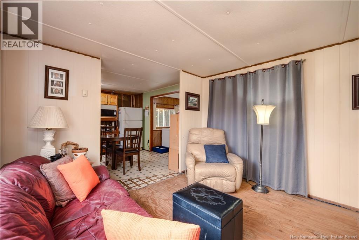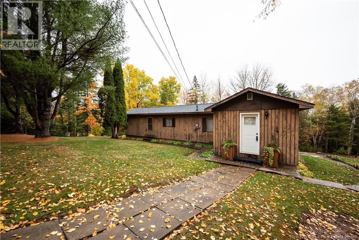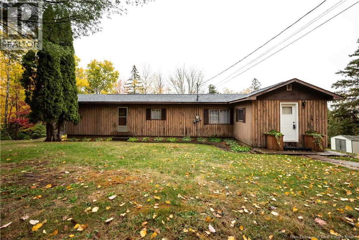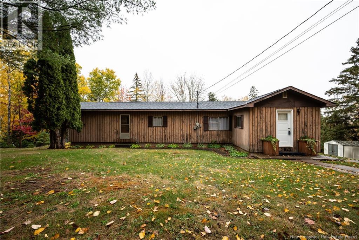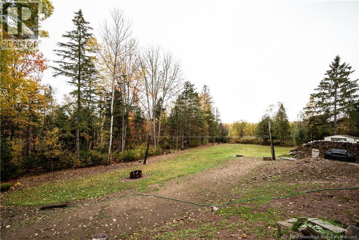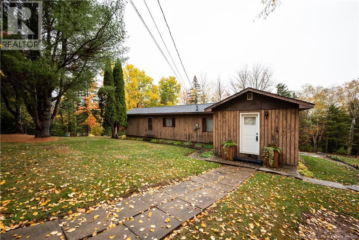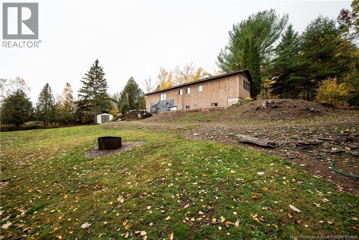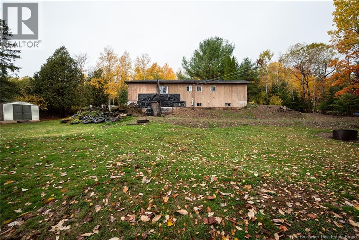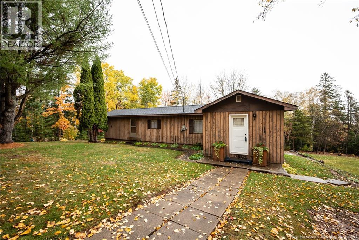2277 Route 114 Weldon, New Brunswick E4H 4P7
$135,000
Welcome to 2277 Route e114, this mini home offers one level living with a full basement for additional living space and storage. The main level features a kitchen, 4 piece bathroom, living room and 2 bedrooms. The basement has a large family room, workshop area and laundry with a toilet. Basement has been spray foamed, home is heated by electric baseboard as well as pellet stove. Septic has been emptied 2 years ago, new roof 2 years ago with warranty. There is a baby barn for outside storage along with a chicken coop. Sitting on a large 1.94 acre lot just a short distance to Riverview or the village of Hillsborough. This property is set in off the road with a private backyard and tons of space for gardening. Property is well landscaped and looking for new owners. This would make a great first time home, downsizing, flip opportunity or even a rental. Contact your REALTOR® today to book a showing. (id:27750)
Property Details
| MLS® Number | NB128601 |
| Property Type | Single Family |
Building
| Bathroom Total | 1 |
| Bedrooms Above Ground | 2 |
| Bedrooms Total | 2 |
| Basement Type | Full |
| Exterior Finish | Wood |
| Flooring Type | Vinyl |
| Foundation Type | Concrete |
| Heating Fuel | Electric, Pellet |
| Heating Type | Baseboard Heaters, Stove |
| Size Interior | 1,071 Ft2 |
| Total Finished Area | 1071 Sqft |
| Type | House |
| Utility Water | Well, Spring |
Land
| Access Type | Year-round Access |
| Acreage | Yes |
| Sewer | Septic System |
| Size Irregular | 1.94 |
| Size Total | 1.94 Ac |
| Size Total Text | 1.94 Ac |
Rooms
| Level | Type | Length | Width | Dimensions |
|---|---|---|---|---|
| Basement | Laundry Room | 6' x 11' | ||
| Basement | Workshop | 9' x 11' | ||
| Basement | Family Room | 9' x 17' | ||
| Main Level | 4pc Bathroom | 8' x 7' | ||
| Main Level | Bedroom | 10' x 11' | ||
| Main Level | Bedroom | 8' x 13' | ||
| Main Level | Foyer | 9' x 11' | ||
| Main Level | Living Room | 11' x 14' | ||
| Main Level | Kitchen | 11' x 9' |
https://www.realtor.ca/real-estate/29018651/2277-route-114-weldon
Contact Us
Contact us for more information


