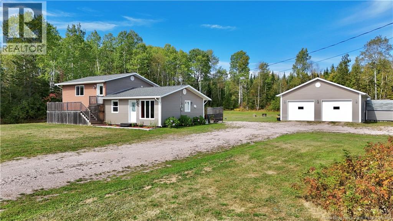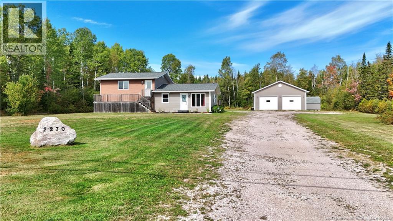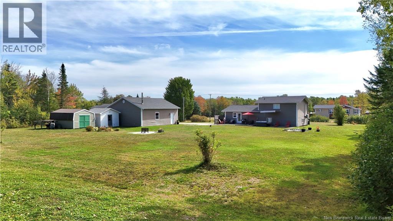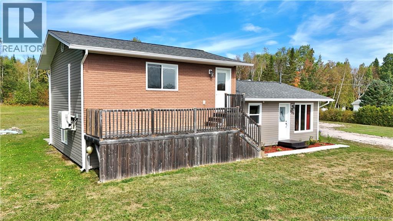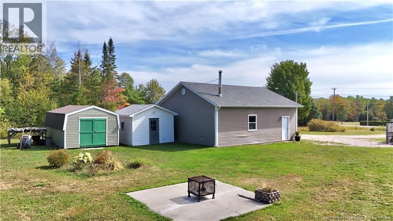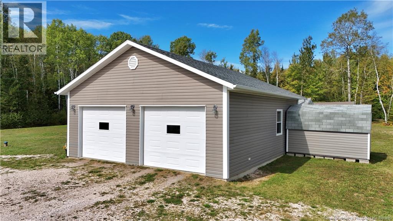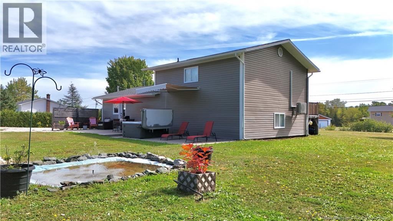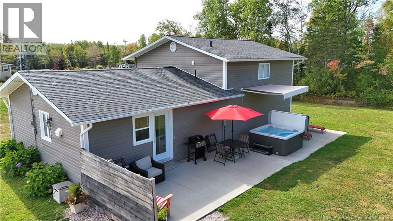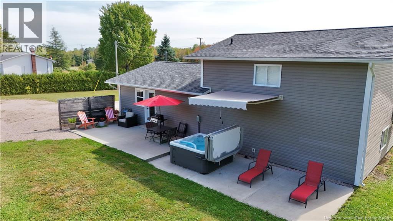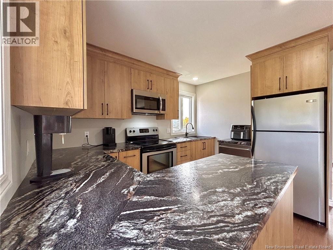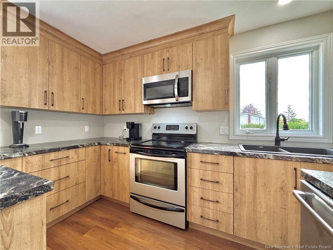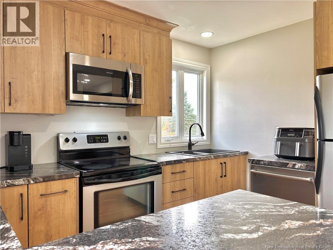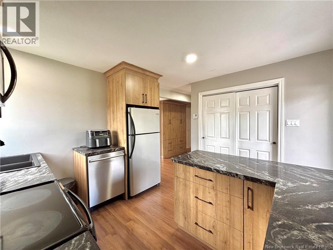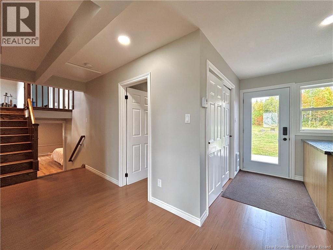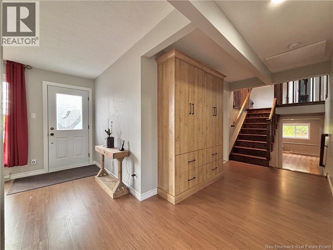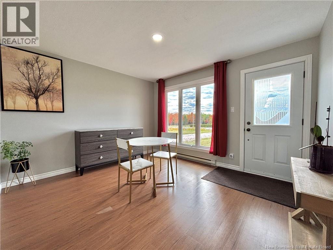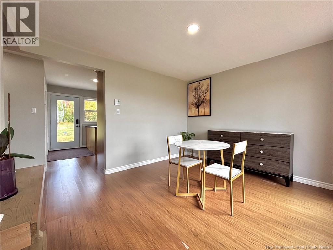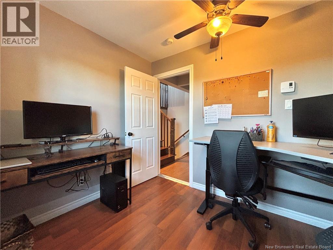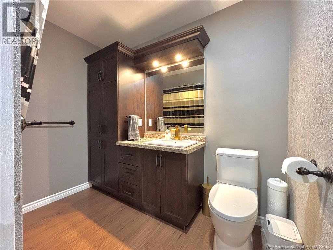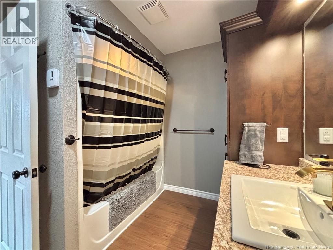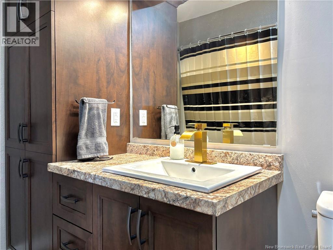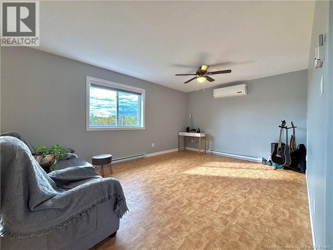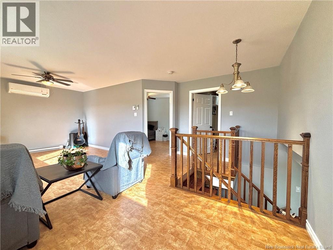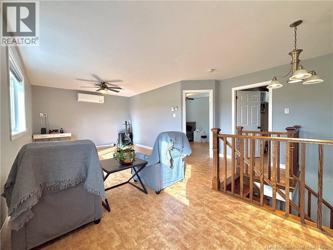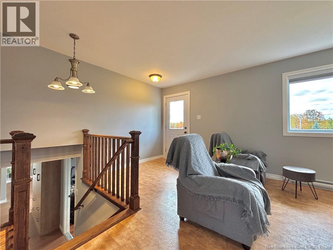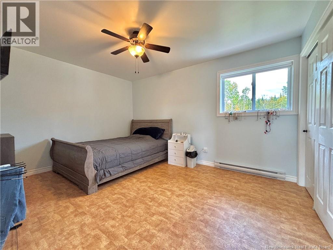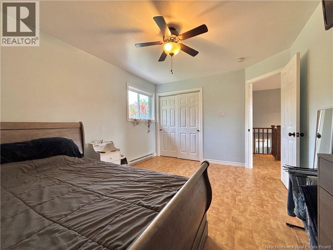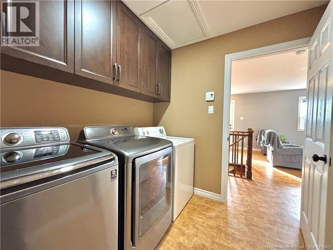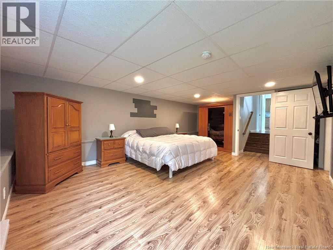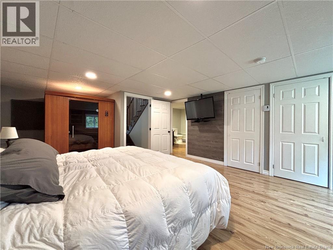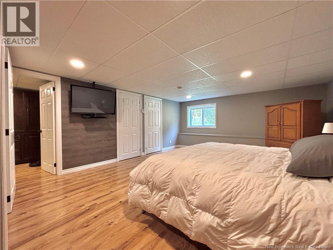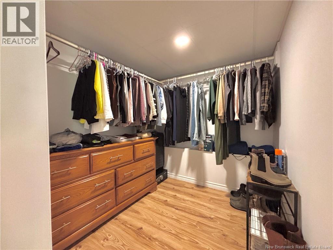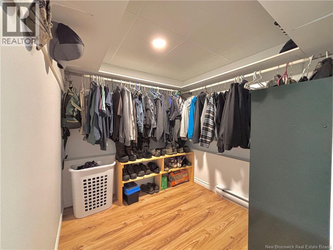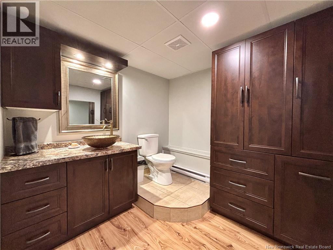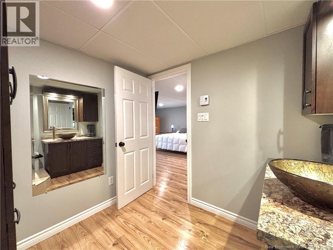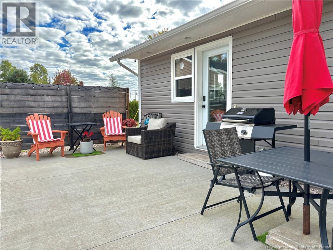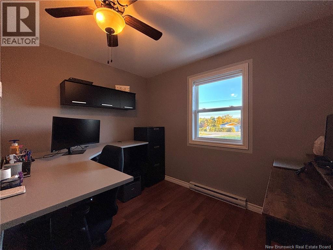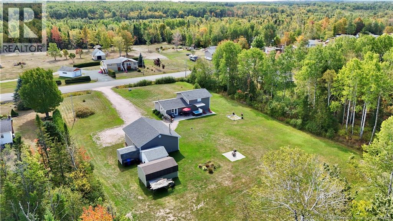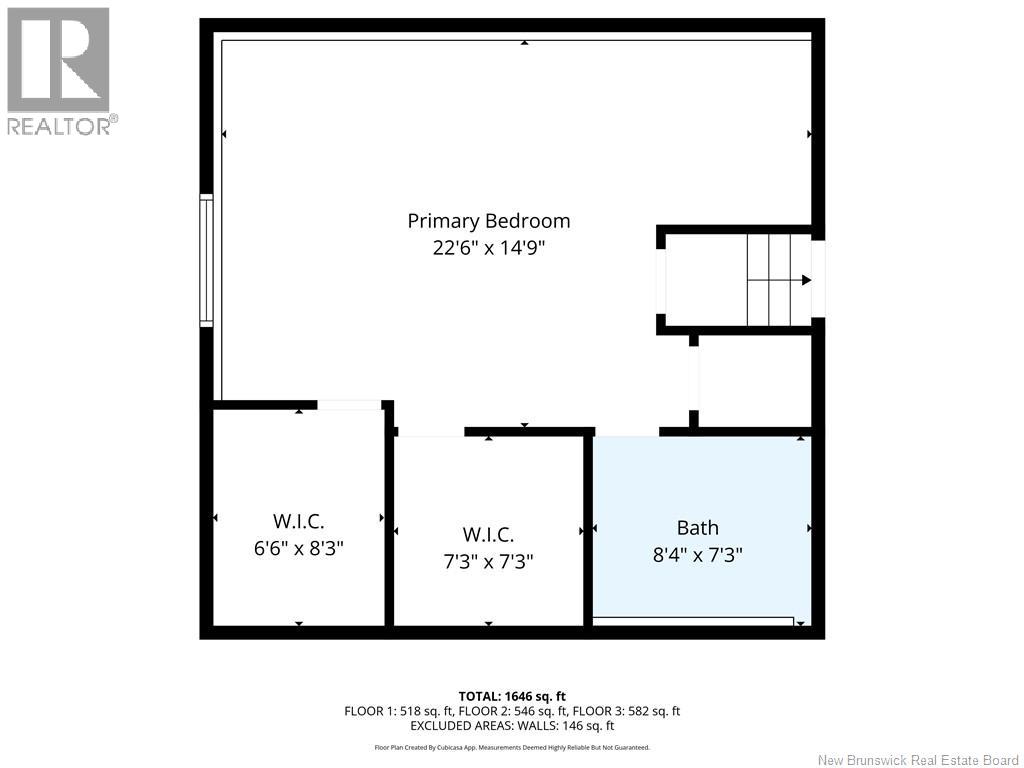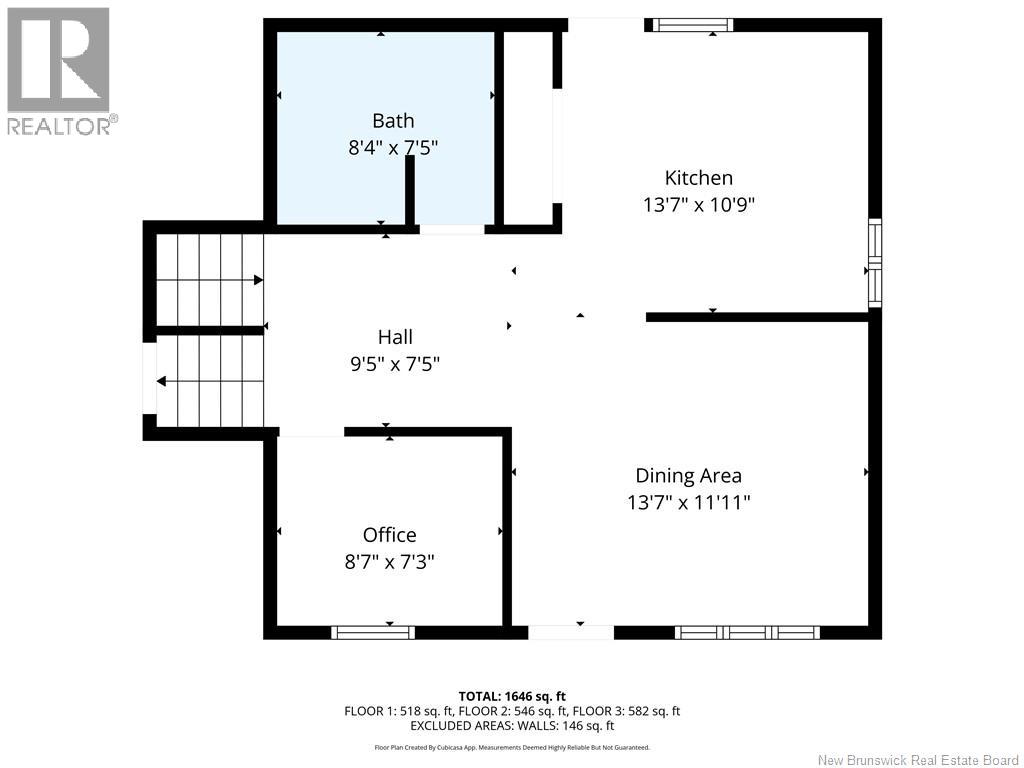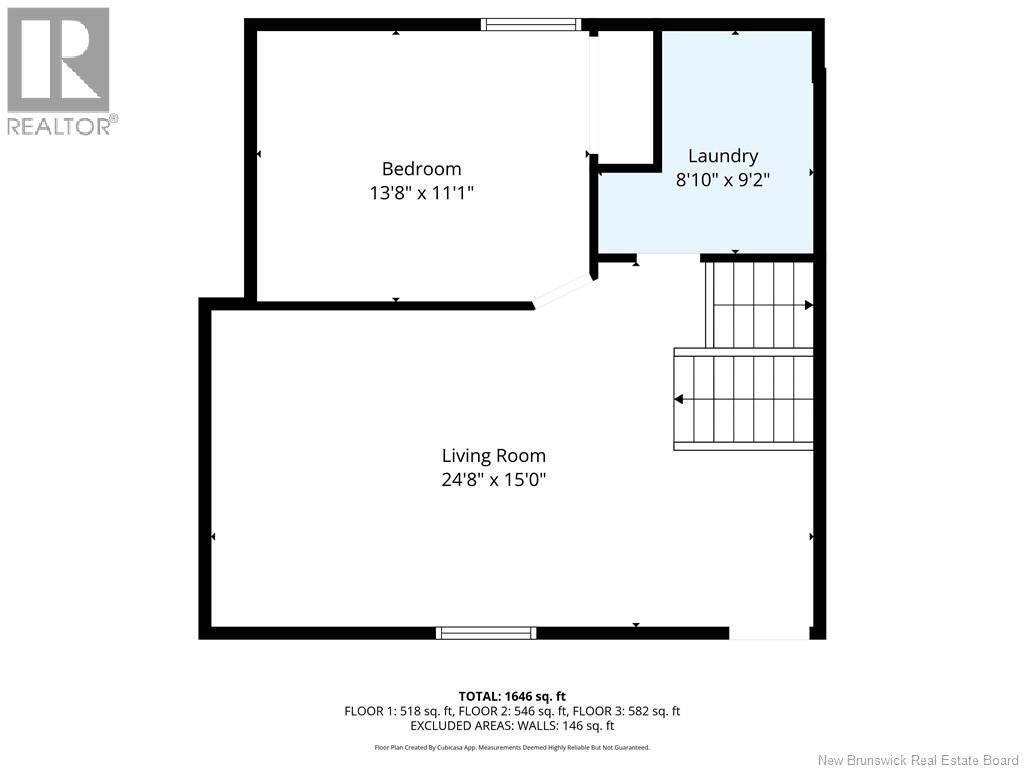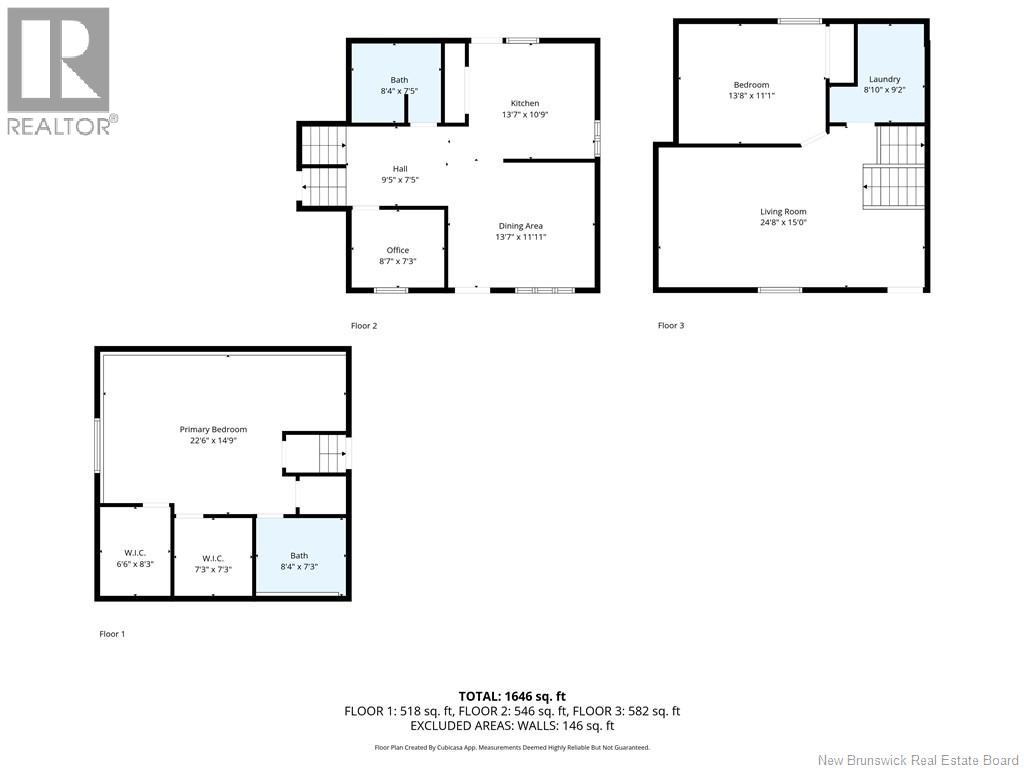2270 Sormany Sormany, New Brunswick E8K 2Z1
$344,900
Country living at it's best! Lovely family home situated just minutes from the city, but with all the perks of space, access to snowmobile and 4 wheeler trails, and the tranquility of nature! This home has been lovingly cared for and has seen many updates over the years, from a large addition to give extra space, a fully updated kitchen, brand new roof, and a heat pump. The lower level is devoted entirely to a primary suite with a large walk-in closet and ensuite bathroom. Outside you will find a spacious garage with 12 foot ceilings for the serious enthusiast! Call today for a showing of this lovely country property! (id:27750)
Property Details
| MLS® Number | NB127370 |
| Property Type | Single Family |
| Features | Balcony/deck/patio |
| Structure | Shed |
Building
| Bathroom Total | 2 |
| Bedrooms Above Ground | 2 |
| Bedrooms Below Ground | 1 |
| Bedrooms Total | 3 |
| Basement Type | Crawl Space, Full |
| Cooling Type | Heat Pump |
| Exterior Finish | Aluminum/vinyl |
| Flooring Type | Ceramic, Laminate |
| Foundation Type | Concrete |
| Heating Type | Baseboard Heaters, Heat Pump |
| Size Interior | 1,646 Ft2 |
| Total Finished Area | 1646 Sqft |
| Type | House |
| Utility Water | Drilled Well |
Parking
| Detached Garage | |
| Garage |
Land
| Access Type | Year-round Access |
| Acreage | Yes |
| Sewer | Septic System |
| Size Irregular | 5541 |
| Size Total | 5541 M2 |
| Size Total Text | 5541 M2 |
Rooms
| Level | Type | Length | Width | Dimensions |
|---|---|---|---|---|
| Second Level | Laundry Room | 8'10'' x 9'2'' | ||
| Second Level | Living Room | 24'8'' x 15'0'' | ||
| Second Level | Bedroom | 13'8'' x 11'1'' | ||
| Basement | Ensuite | 8'4'' x 7'3'' | ||
| Basement | Other | 7'3'' x 7'3'' | ||
| Basement | Other | 6'6'' x 8'3'' | ||
| Basement | Primary Bedroom | 22'6'' x 14'9'' | ||
| Main Level | Bath (# Pieces 1-6) | 8'4'' x 7'5'' | ||
| Main Level | Kitchen | 13'7'' x 10'9'' | ||
| Main Level | Dining Room | 13'7'' x 11'11'' | ||
| Main Level | Office | 8'7'' x 7'3'' |
https://www.realtor.ca/real-estate/28916101/2270-sormany-sormany
Contact Us
Contact us for more information


