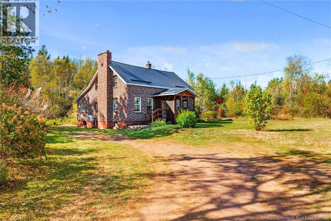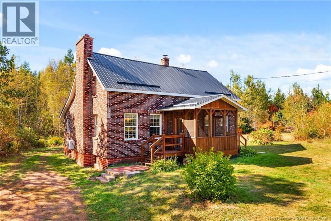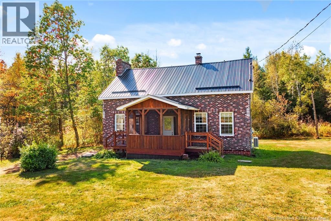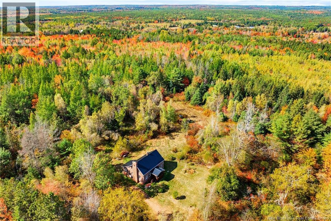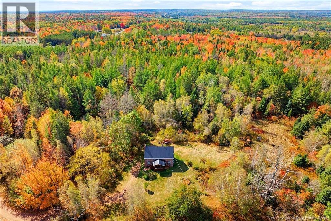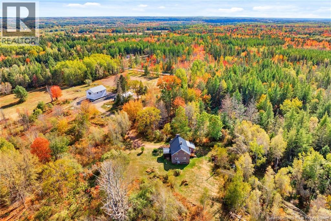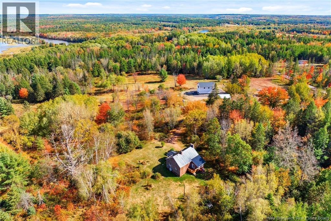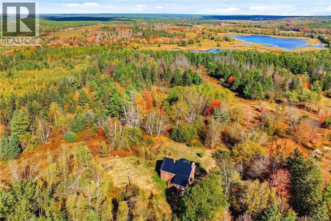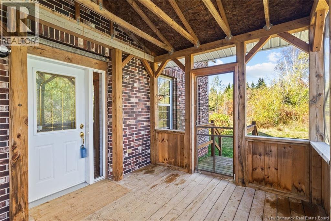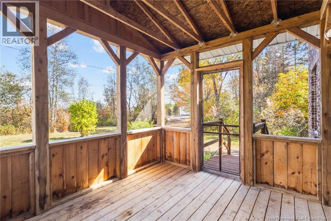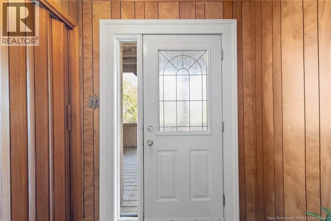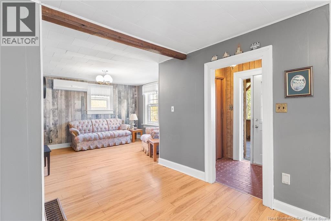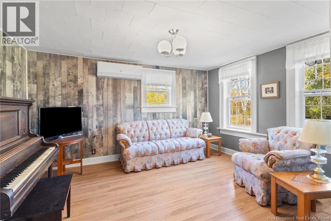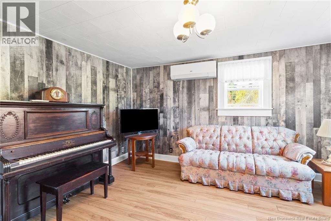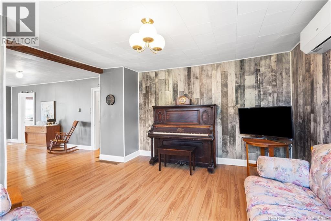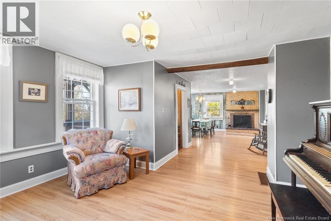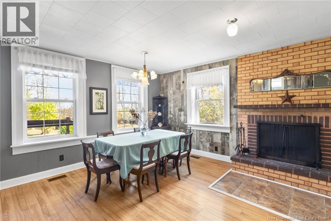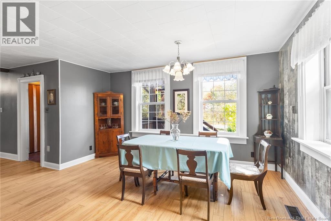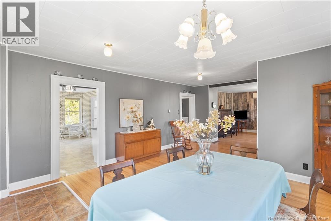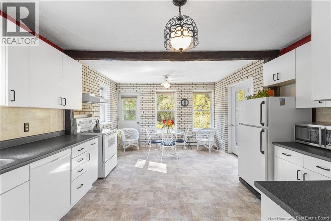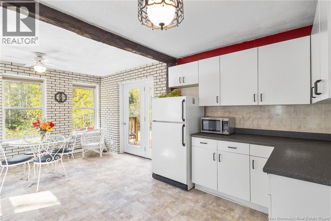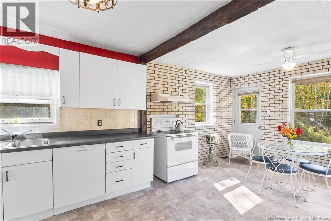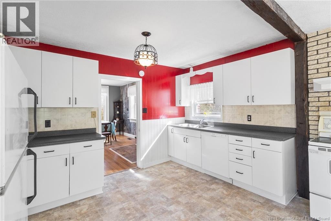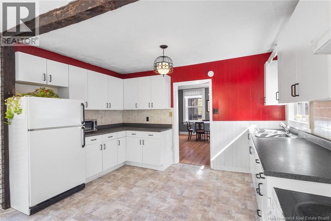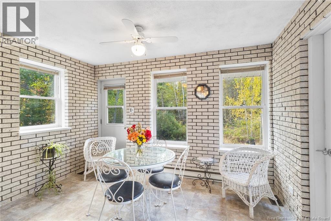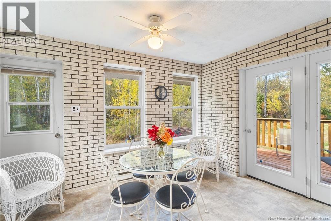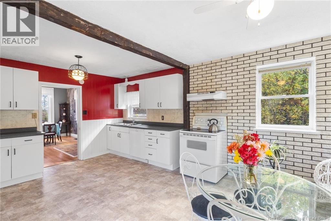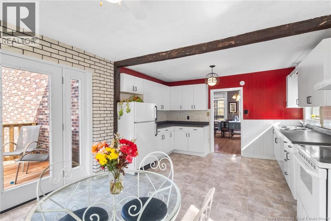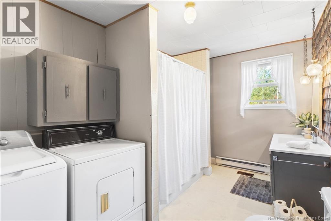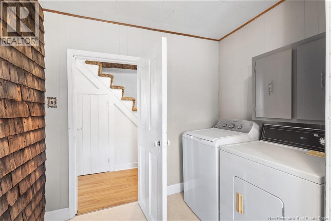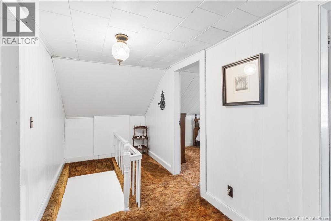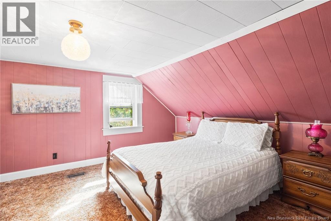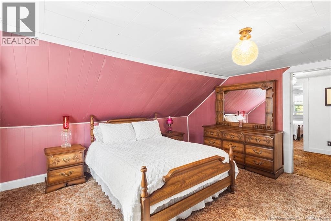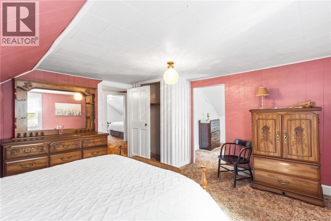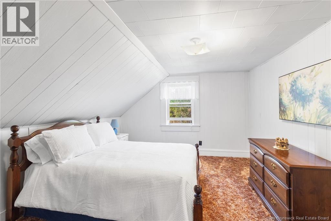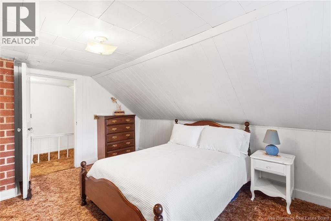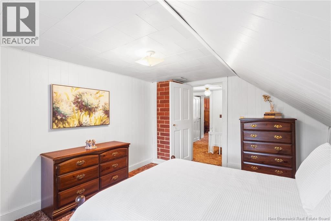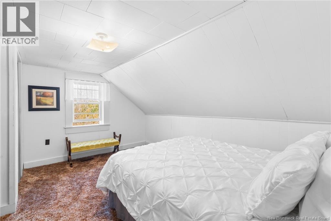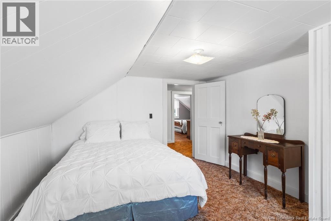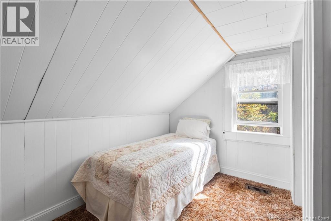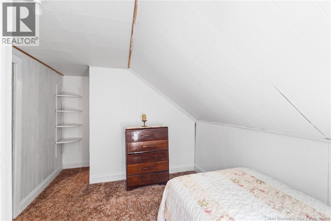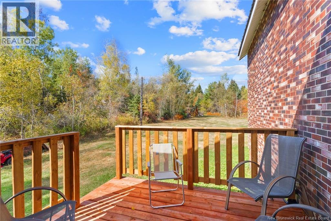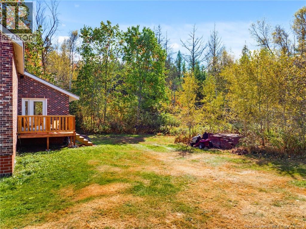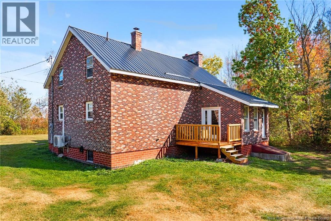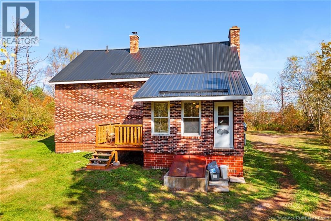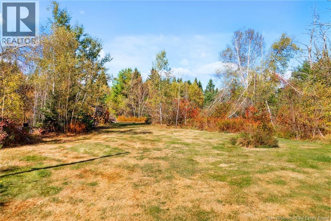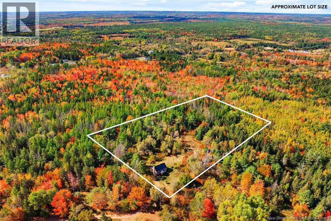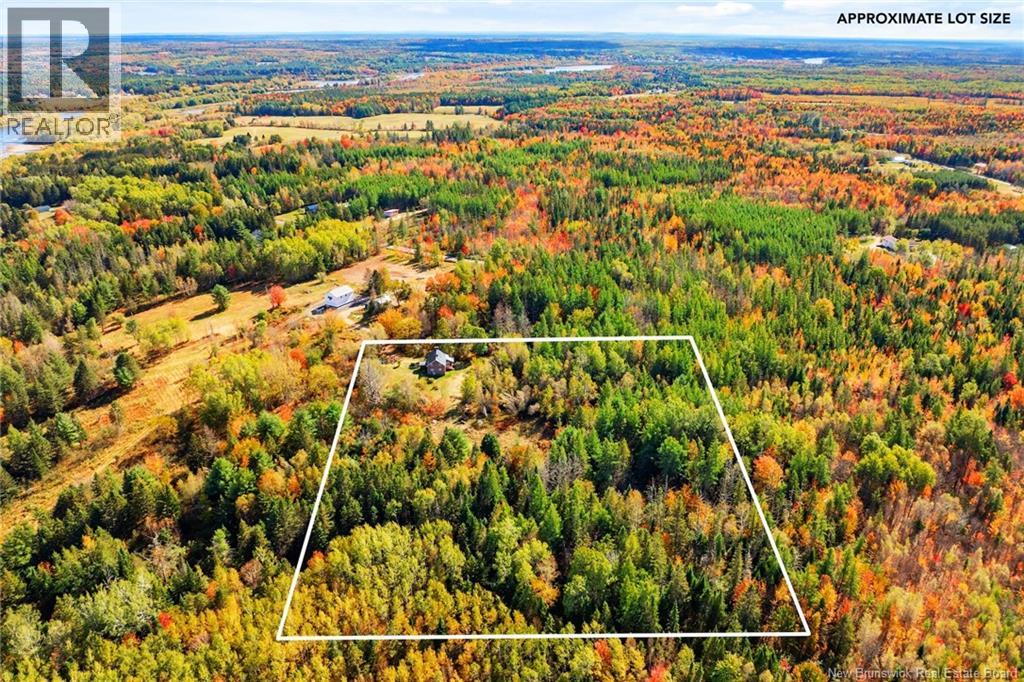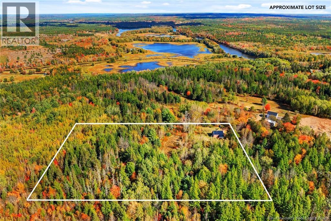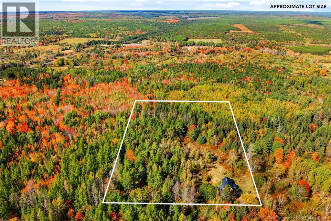4 Bedroom
1 Bathroom
1,795 ft2
2 Level
Heat Pump
Baseboard Heaters, Heat Pump
Acreage
$299,900
Welcome to your own private country haven! This spacious 4-bedroom brick home sits on just under 7 acres of complete privacy and tranquility, offering the perfect mix of rural charm and modern convenience. Built with timeless, low-maintenance brick, it boasts lasting durability and classic appeal. Inside, enjoy a bright eat-in kitchen filled with natural light ideal for morning coffee, weekend brunches, or family meals plus a large dining room and a huge family room, perfect for relaxing or entertaining guests. A full bathroom with laundry adds to the home's functionality and ease of living. Recent upgrades include a solid, updated foundation, a new metal roof, electrical upgrade to 200-amp breakers, a new well pump, and a mini split system for year-round comfort. Step onto your new sun porch or back deck and take in the peaceful surroundings, perfect for enjoying nature or hosting summer barbecues. With abundant open land, its ideal for kids to run free, pets to roam, or aspiring hobby farmers looking for room to grow and create their own rural lifestyle. Just 5 minutes from Chipmans amenities including schools,shops,and services and under an hour to Fredericton or Oromocto, this home offers the best of both worlds secluded country living with city convenience close by. Whether you're starting a family, seeking space to roam,or simply dreaming of a quiet escape,this serene retreat has everything you need and more. Dont miss your chance to call this peaceful property home! (id:27750)
Property Details
|
MLS® Number
|
NB127624 |
|
Property Type
|
Single Family |
|
Equipment Type
|
None |
|
Features
|
Treed, Balcony/deck/patio |
|
Rental Equipment Type
|
None |
Building
|
Bathroom Total
|
1 |
|
Bedrooms Above Ground
|
4 |
|
Bedrooms Total
|
4 |
|
Architectural Style
|
2 Level |
|
Basement Type
|
Full |
|
Cooling Type
|
Heat Pump |
|
Exterior Finish
|
Brick |
|
Flooring Type
|
Carpeted, Wood |
|
Foundation Type
|
Concrete |
|
Heating Fuel
|
Electric |
|
Heating Type
|
Baseboard Heaters, Heat Pump |
|
Size Interior
|
1,795 Ft2 |
|
Total Finished Area
|
1795 Sqft |
|
Type
|
House |
|
Utility Water
|
Well |
Land
|
Access Type
|
Year-round Access |
|
Acreage
|
Yes |
|
Sewer
|
Septic System |
|
Size Irregular
|
6.8 |
|
Size Total
|
6.8 Ac |
|
Size Total Text
|
6.8 Ac |
|
Zoning Description
|
Residential |
Rooms
| Level |
Type |
Length |
Width |
Dimensions |
|
Second Level |
Bedroom |
|
|
14'0'' x 11'11'' |
|
Second Level |
Bedroom |
|
|
14'0'' x 11'9'' |
|
Second Level |
Other |
|
|
9'8'' x 6'8'' |
|
Second Level |
Bedroom |
|
|
11'1'' x 8'10'' |
|
Second Level |
Primary Bedroom |
|
|
14'3'' x 14'2'' |
|
Main Level |
Dining Nook |
|
|
12'2'' x 7'0'' |
|
Main Level |
Kitchen |
|
|
12'8'' x 11'11'' |
|
Main Level |
5pc Bathroom |
|
|
13'3'' x 7'11'' |
|
Main Level |
Foyer |
|
|
9'8'' x 9'8'' |
|
Main Level |
Dining Room |
|
|
14'4'' x 14'9'' |
|
Main Level |
Living Room |
|
|
11'7'' x 14'9'' |
https://www.realtor.ca/real-estate/28940241/222-leckey-road-briggs-corner


