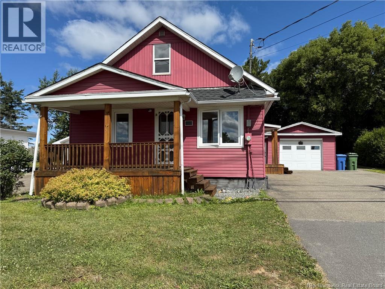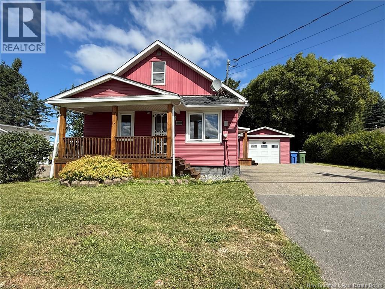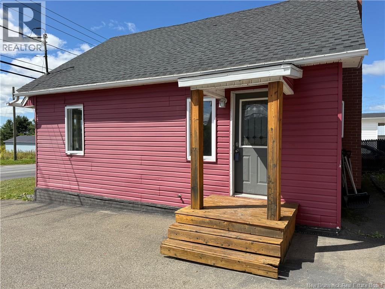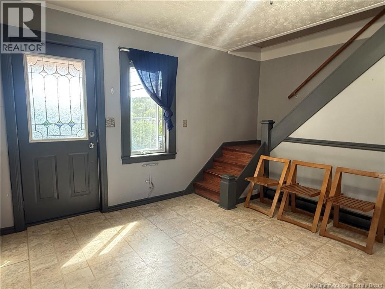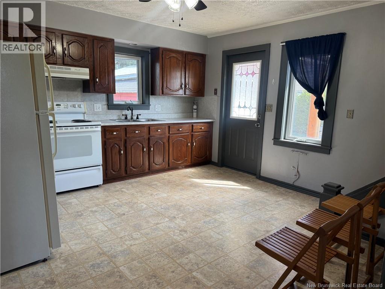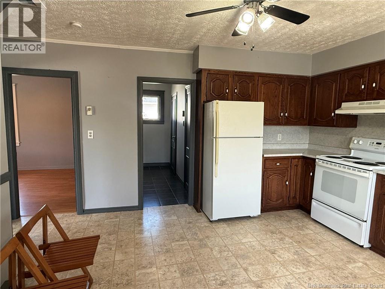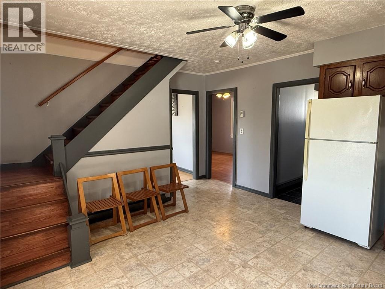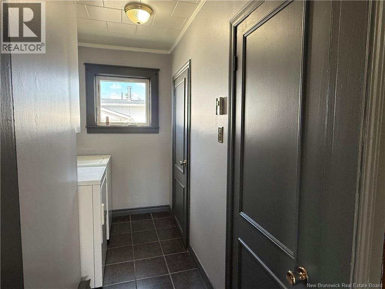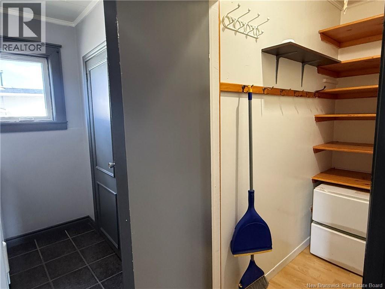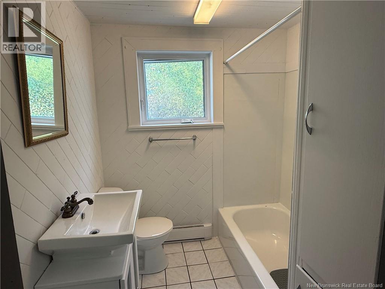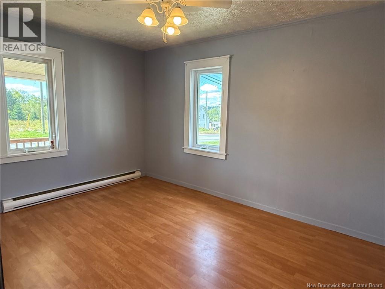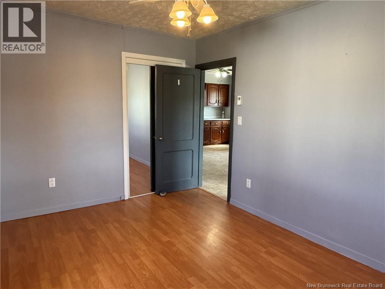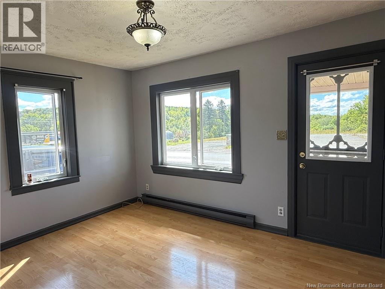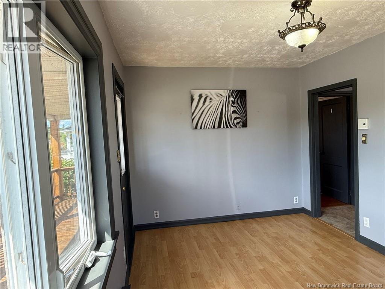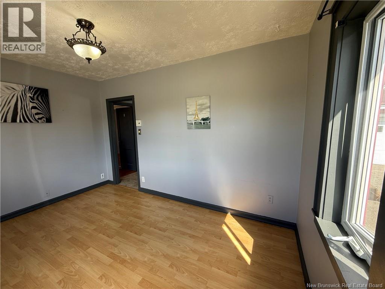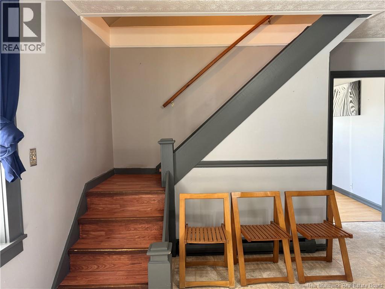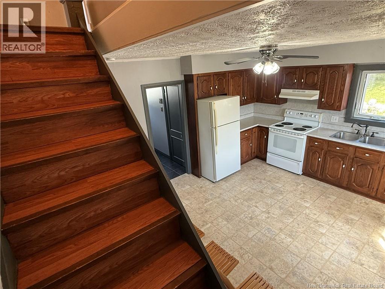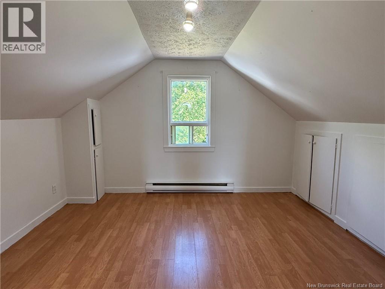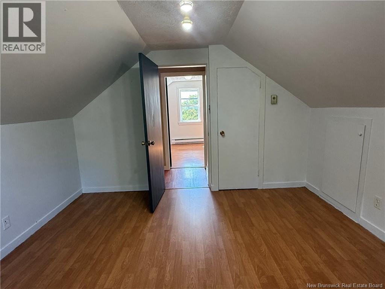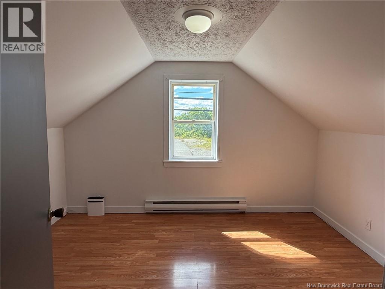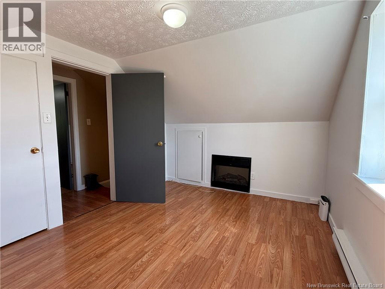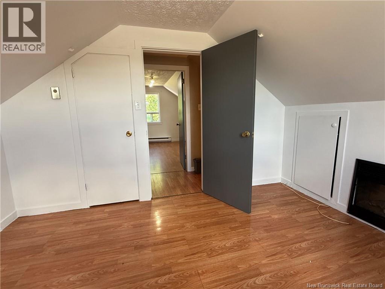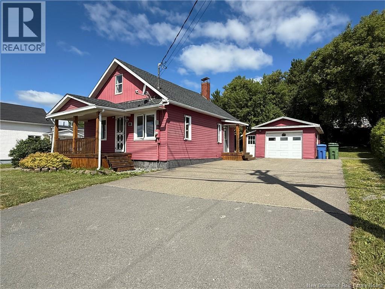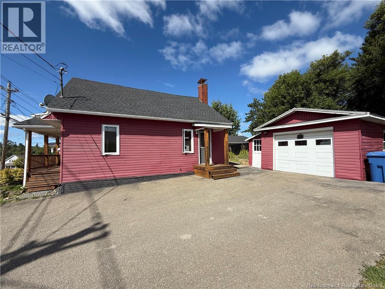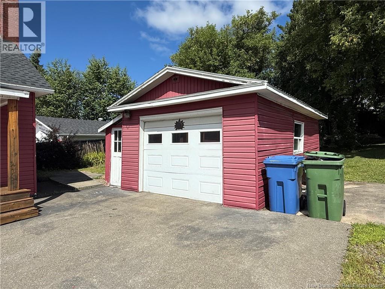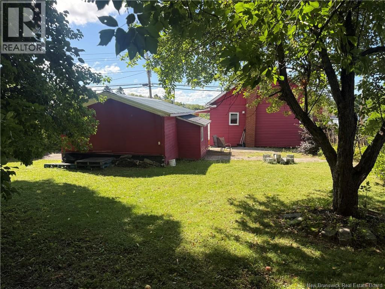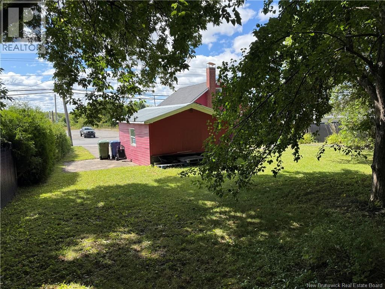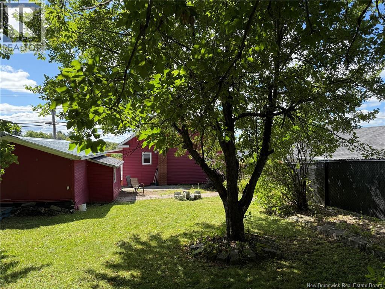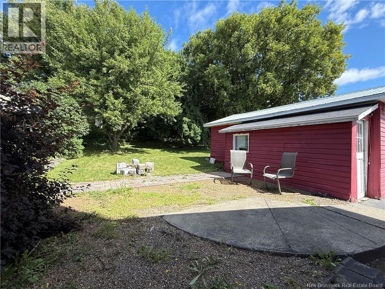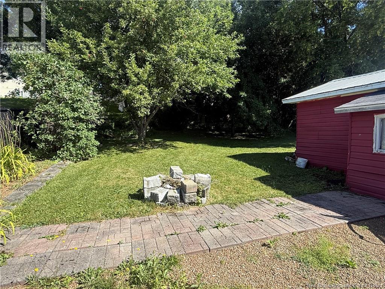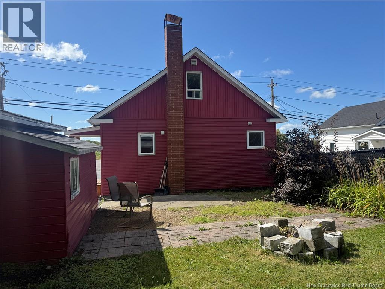219 Tobique Road Grand-Sault/grand Falls, New Brunswick E3Y 1E8
3 Bedroom
1 Bathroom
765 ft2
2 Level
Baseboard Heaters
Landscaped
$159,900
This 3 bedroom, 1 bath home offers a comfortable and practical layout with plenty of natural light throughout. The detached garage provides extra storage, and the private backyard is a great spot to relax, garden, or enjoy some time outdoors. Located close to local schools and everyday amenities, this home is a great fit for anyone looking for a simple, welcoming space to call their own. Come take a look and see if its the right fit for you! (id:27750)
Property Details
| MLS® Number | NB125097 |
| Property Type | Single Family |
Building
| Bathroom Total | 1 |
| Bedrooms Above Ground | 3 |
| Bedrooms Total | 3 |
| Architectural Style | 2 Level |
| Exterior Finish | Vinyl |
| Flooring Type | Linoleum |
| Foundation Type | Block |
| Heating Fuel | Electric |
| Heating Type | Baseboard Heaters |
| Size Interior | 765 Ft2 |
| Total Finished Area | 765 Sqft |
| Type | House |
| Utility Water | Municipal Water |
Parking
| Detached Garage |
Land
| Access Type | Year-round Access, Public Road |
| Acreage | No |
| Landscape Features | Landscaped |
| Sewer | Municipal Sewage System |
| Size Irregular | 669 |
| Size Total | 669 M2 |
| Size Total Text | 669 M2 |
Rooms
| Level | Type | Length | Width | Dimensions |
|---|---|---|---|---|
| Second Level | Bedroom | 9'3'' x 11'8'' | ||
| Second Level | Bedroom | 11'8'' x 11'7'' | ||
| Main Level | Living Room | 12'8'' x 9'3'' | ||
| Main Level | Bedroom | 9'6'' x 12'9'' | ||
| Main Level | Other | 6'7'' x 2'8'' | ||
| Main Level | Bath (# Pieces 1-6) | 6'9'' x 6'4'' | ||
| Main Level | Laundry Room | 10' x 5'3'' | ||
| Main Level | Kitchen | 12' x 13' |
https://www.realtor.ca/real-estate/28749073/219-tobique-road-grand-saultgrand-falls
Contact Us
Contact us for more information


