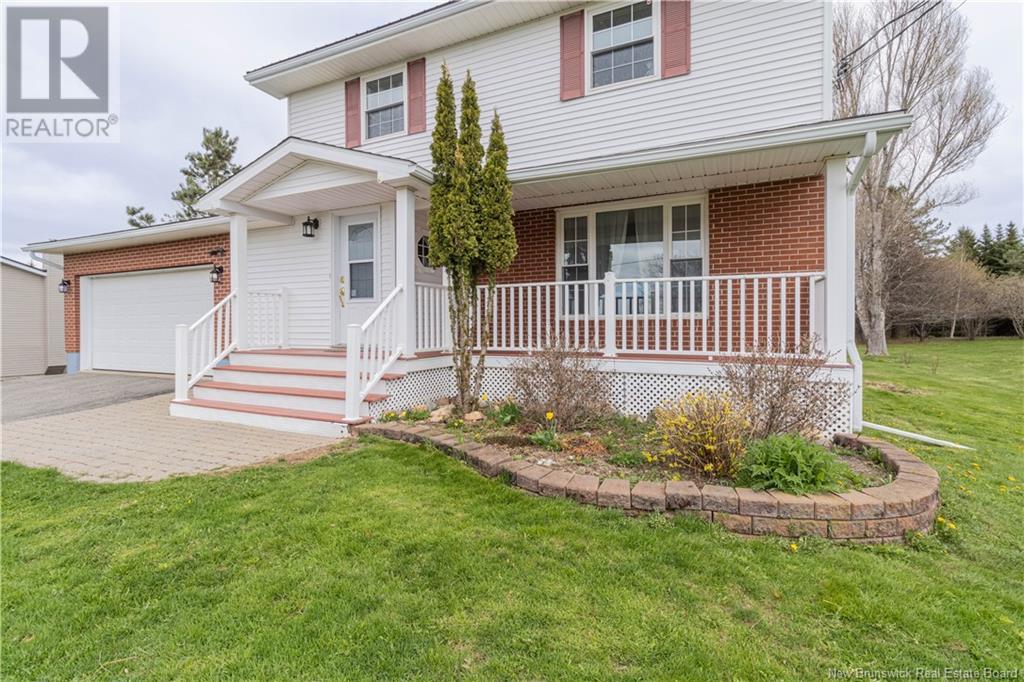20 Meredith Drive Sussex Corner, New Brunswick E4E 2T7
$414,900
Gorgeous family home in a desirable area. Simply landscaped yard with mature trees for shade and privacy greet you as you pull up to 20 Meredith drive. Entering you are met with a large foyer with plenty of closet space, a brightly lit dining room with French doors- currently used as a home office and convenient half bath. Continuing, a pleasant living room and a full dining area with patio doors to the large back deck make hosting a breeze. The kitchen offers an abundance of cupboard and counter top space and views of the spacious backyard. Upstairs are a full bath with laundry, two nice sized bedrooms and a large primary with full ensuite including soaker tub and double vanity. The basement offers even more room for the family or guests with a fourth potential bedroom, a large rec room ready for family movie nights, plenty of dry storage space and a cold room! This home is efficiently heated and cooled with a geothermal unit and has a brand new metal roof. Property also offers a Generlink hookup, double attached garage and convenient bonus parking space for travel trailers or boats! Just minutes from downtown Sussex and to the highway for a quick commute (id:27750)
Property Details
| MLS® Number | NB099032 |
| Property Type | Single Family |
| Equipment Type | Water Heater |
| Features | Balcony/deck/patio |
| Rental Equipment Type | Water Heater |
Building
| Bathroom Total | 3 |
| Bedrooms Above Ground | 3 |
| Bedrooms Total | 3 |
| Architectural Style | 2 Level |
| Basement Development | Partially Finished |
| Basement Type | Full (partially Finished) |
| Exterior Finish | Vinyl |
| Flooring Type | Ceramic, Laminate |
| Half Bath Total | 1 |
| Heating Fuel | Geo Thermal |
| Roof Material | Metal |
| Roof Style | Unknown |
| Size Interior | 1836 |
| Total Finished Area | 2318 Sqft |
| Type | House |
| Utility Water | Well |
Parking
| Attached Garage | |
| Garage |
Land
| Acreage | No |
| Landscape Features | Landscaped |
| Sewer | Municipal Sewage System |
| Size Irregular | 0.51 |
| Size Total | 0.51 Ac |
| Size Total Text | 0.51 Ac |
Rooms
| Level | Type | Length | Width | Dimensions |
|---|---|---|---|---|
| Second Level | Primary Bedroom | 18'0'' x 13'2'' | ||
| Second Level | Bedroom | 9'6'' x 16'6'' | ||
| Second Level | Bedroom | 10'11'' x 7'10'' | ||
| Second Level | Other | 9'0'' x 15'6'' | ||
| Second Level | 4pc Bathroom | 5'1'' x 14'9'' | ||
| Basement | Utility Room | 13'8'' x 10'4'' | ||
| Basement | Storage | 7'0'' x 10'2'' | ||
| Basement | Recreation Room | 12'5'' x 23'6'' | ||
| Basement | Bonus Room | 13'2'' x 17'10'' | ||
| Basement | Other | 4'4'' x 10'9'' | ||
| Main Level | Office | 13'3'' x 9'9'' | ||
| Main Level | Living Room | 12'10'' x 17'6'' | ||
| Main Level | Kitchen | 13'3'' x 8'11'' | ||
| Main Level | Dining Room | 13'3'' x 9'11'' | ||
| Main Level | 2pc Bathroom | 6'4'' x 3'1'' |
https://www.realtor.ca/real-estate/26862650/20-meredith-drive-sussex-corner
Interested?
Contact us for more information






















































































