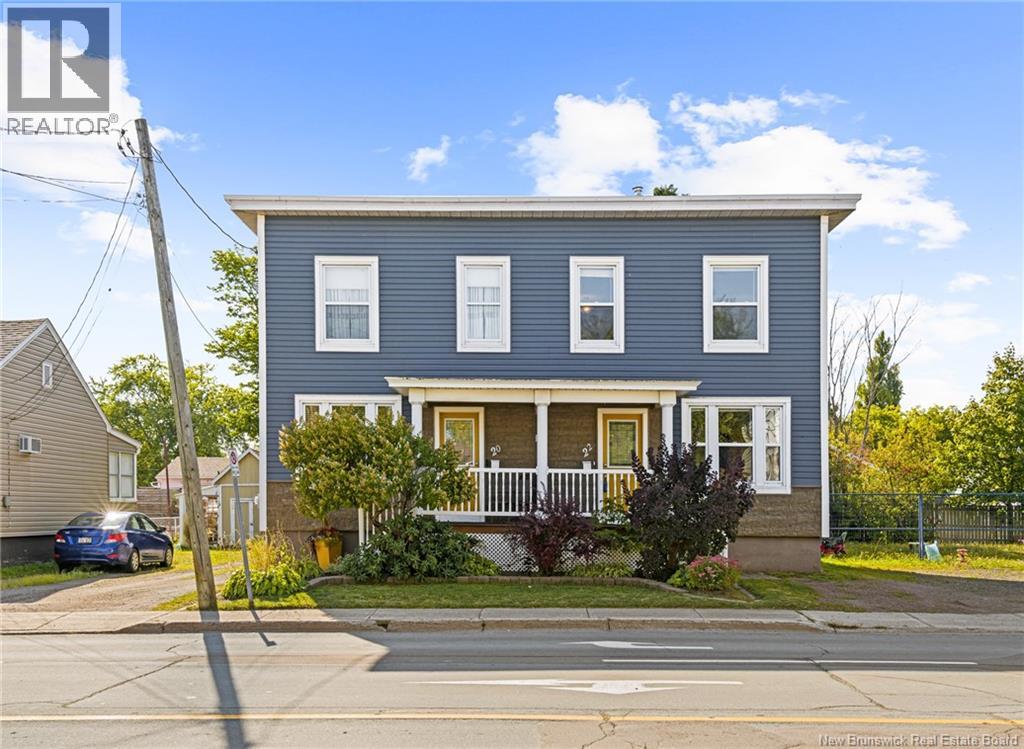4 Bedroom
3 Bathroom
3,330 ft2
2 Level
Above Ground Pool
Window Air Conditioner
Baseboard Heaters, Forced Air
Landscaped
$619,900
Rare Opportunity in Moncton! Discover this beautifully renovated side-by-side duplex, where timeless character meets modern convenience. Each side is separately metered, allowing tenants to cover their own utilities. Inside, youll find bright and spacious layouts with a welcoming living room anchored by a decorative fireplace. One unit offers a formal dining room, while both feature large kitchens. Upstairs, each unit includes two bedrooms and a full bath. The basement on the tenants side is unfinished for storage, while the owners side boasts a finished space with a non-conforming bedroom, 3-piece bath, and laundry area. Step outside to your own private oasis: a heated pool (with a newer heat pump), hot tub inset in a fenced deck, and a gazeboperfect for entertaining or unwinding. The home itself is heated with natural gas for efficient comfort. Centrally located on a bus route and just minutes from shopping, schools, hospitals, and colleges, this property offers both convenience and lifestyle. Whether youre seeking an investment property or the flexibility to live in one side while renting the other, this move-in-ready duplex has it all. Tenant side is vacant and other unit is owner occupiedcall today for more info! (id:27750)
Property Details
|
MLS® Number
|
NB126942 |
|
Property Type
|
Single Family |
|
Features
|
Level Lot, Treed, Balcony/deck/patio |
|
Pool Type
|
Above Ground Pool |
Building
|
Bathroom Total
|
3 |
|
Bedrooms Above Ground
|
4 |
|
Bedrooms Total
|
4 |
|
Architectural Style
|
2 Level |
|
Basement Development
|
Partially Finished |
|
Basement Type
|
Full (partially Finished) |
|
Constructed Date
|
1958 |
|
Cooling Type
|
Window Air Conditioner |
|
Exterior Finish
|
Vinyl |
|
Flooring Type
|
Ceramic, Laminate, Hardwood |
|
Foundation Type
|
Concrete |
|
Heating Fuel
|
Electric, Natural Gas |
|
Heating Type
|
Baseboard Heaters, Forced Air |
|
Size Interior
|
3,330 Ft2 |
|
Total Finished Area
|
3330 Sqft |
|
Type
|
House |
|
Utility Water
|
Municipal Water |
Land
|
Access Type
|
Year-round Access |
|
Acreage
|
No |
|
Landscape Features
|
Landscaped |
|
Sewer
|
Municipal Sewage System |
|
Size Irregular
|
465 |
|
Size Total
|
465 M2 |
|
Size Total Text
|
465 M2 |
Rooms
| Level |
Type |
Length |
Width |
Dimensions |
|
Second Level |
Primary Bedroom |
|
|
17'4'' x 15'1'' |
|
Second Level |
Bedroom |
|
|
10'1'' x 10'9'' |
|
Second Level |
4pc Bathroom |
|
|
6'10'' x 6'11'' |
|
Second Level |
Other |
|
|
10'1'' x 5'2'' |
|
Second Level |
Primary Bedroom |
|
|
10'1'' x 10'9'' |
|
Second Level |
Bedroom |
|
|
10'1'' x 9'8'' |
|
Second Level |
4pc Bathroom |
|
|
7' x 7' |
|
Basement |
Storage |
|
|
16'5'' x 29'7'' |
|
Basement |
Utility Room |
|
|
4'11'' x 2'7'' |
|
Basement |
Storage |
|
|
8'2'' x 15'10'' |
|
Basement |
Bedroom |
|
|
9'9'' x 11'9'' |
|
Basement |
3pc Bathroom |
|
|
8' x 17'7'' |
|
Main Level |
Kitchen |
|
|
17'3'' x 13'8'' |
|
Main Level |
Living Room |
|
|
10'3'' x 17'2'' |
|
Main Level |
Living Room |
|
|
10'3'' x 17'6'' |
|
Main Level |
Kitchen |
|
|
8'6'' x 13'8'' |
|
Main Level |
Dining Room |
|
|
8'7'' x 19'9'' |
https://www.realtor.ca/real-estate/28881553/20-22-sixth-street-moncton

















































