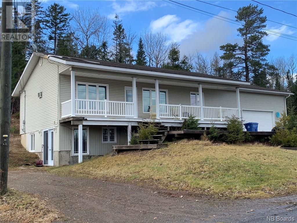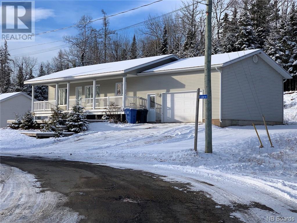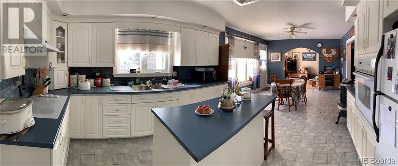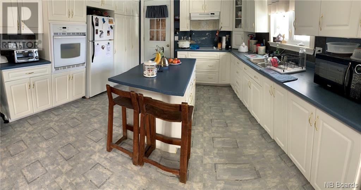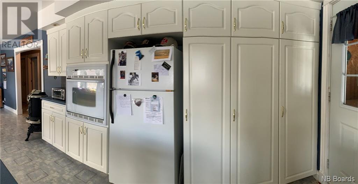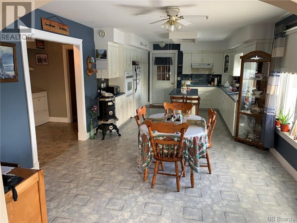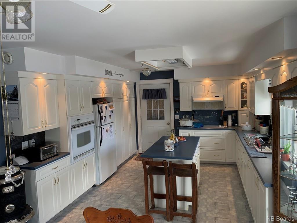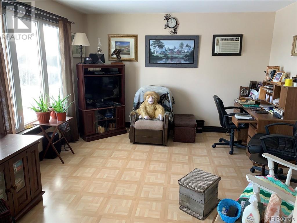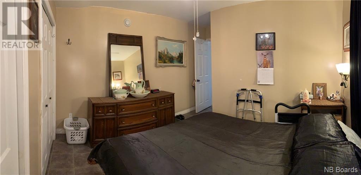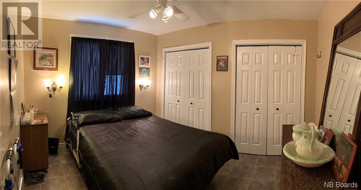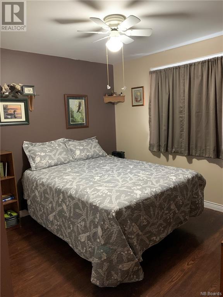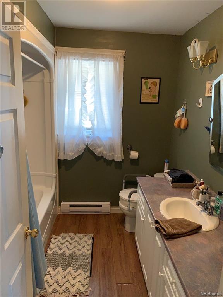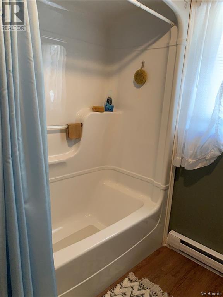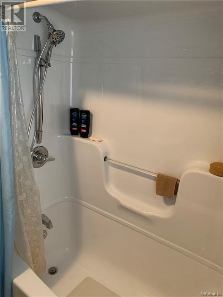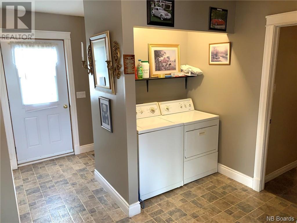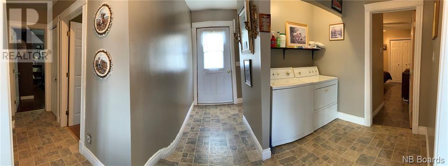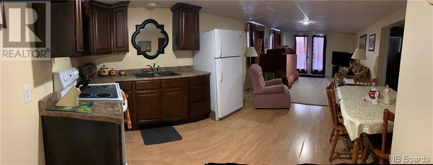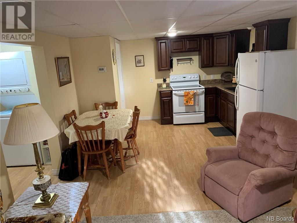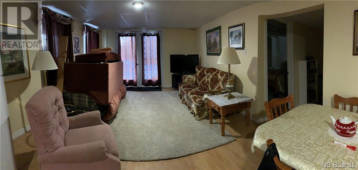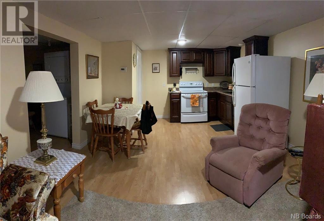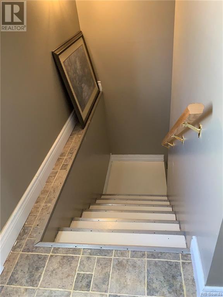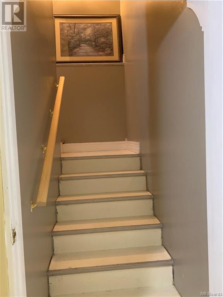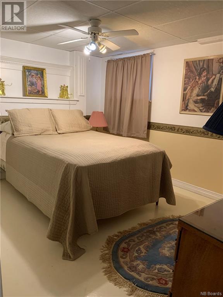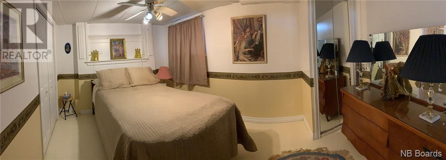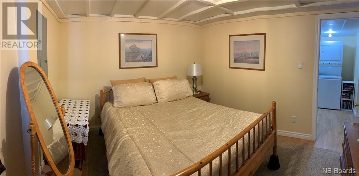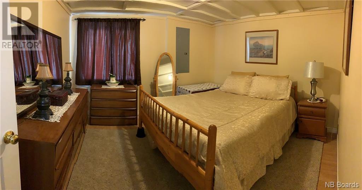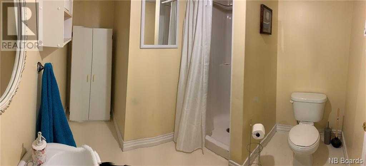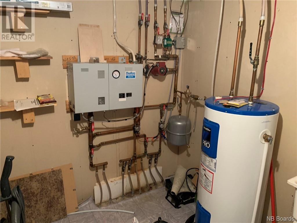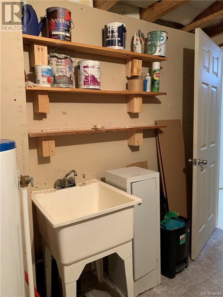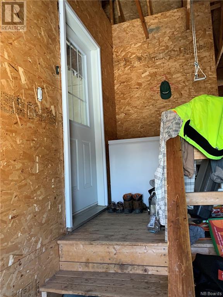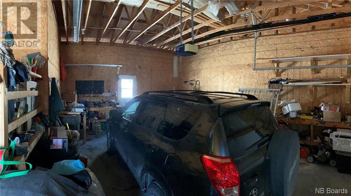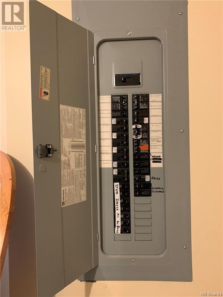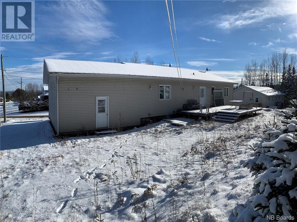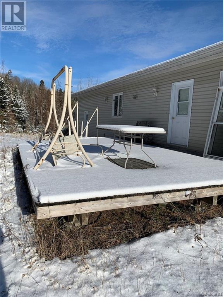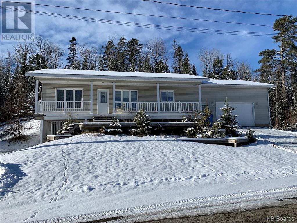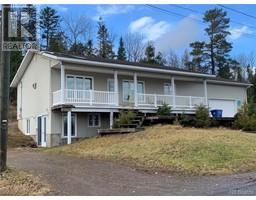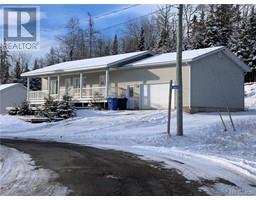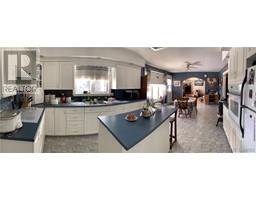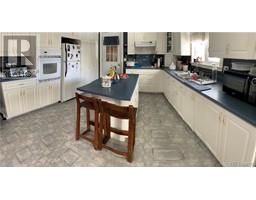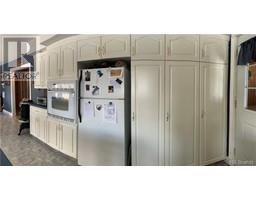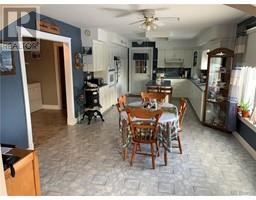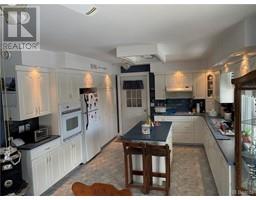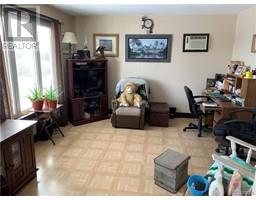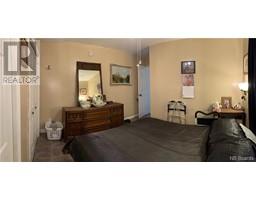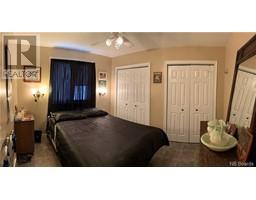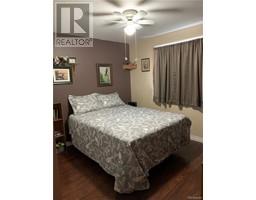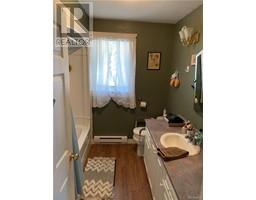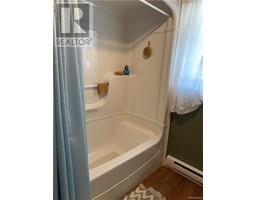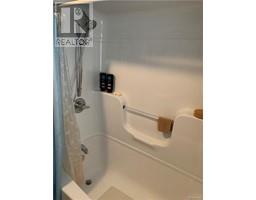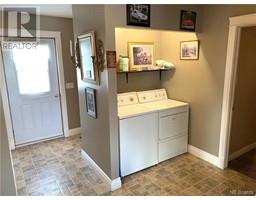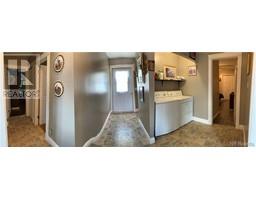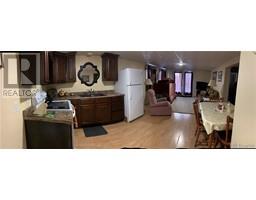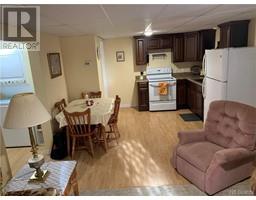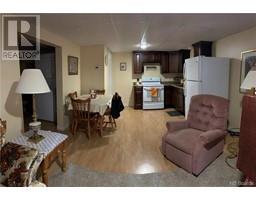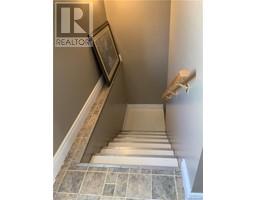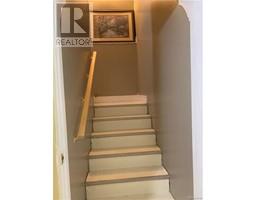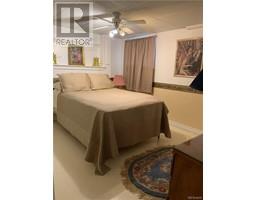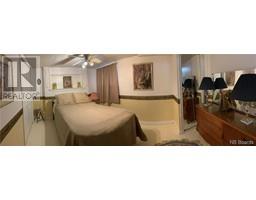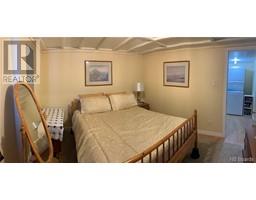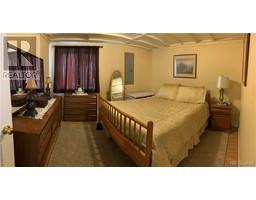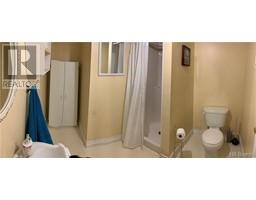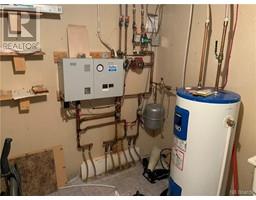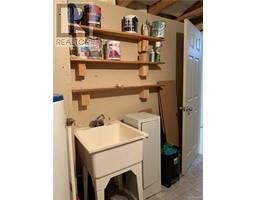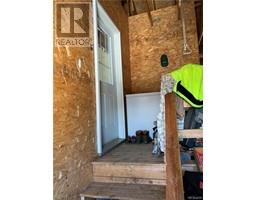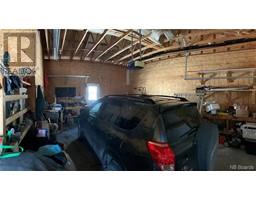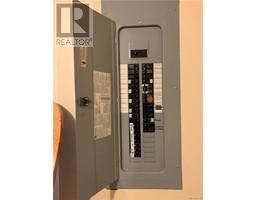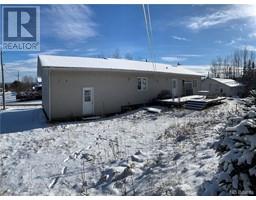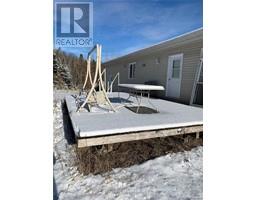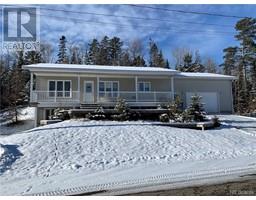2 Cedar Street Plaster Rock, New Brunswick E7G 1G9
$239,000
New Listing! Welcome to this beautiful raised bungalow with in floor heating and within walking distance downtown and amenities. The open concept Living room/dining/kitchen with plenty of cabinet storage with central island for more counter space to work on. Main floor features Primary bedroom/laundry area/full bathroom/2nd bedroom. Downstairs it can be a Mother in Law suite where you have 2 bedrooms/full bathroom with stand up shower/ office space with hook up for laundry with a nice kitchenette for entertainment with walk out entrance from basement. Garage door entrance is 12 ft x 7 high with remote and inside deck entrance to house 6ft x 4.6ft. Back Deck is 18ft x 15.6 +6ft x 9ft Nice front veranda of 6ft.4"" x 40ft with a lower deck. Overall , this family home offers a comfortable and functional living with a spacious interior. Come check it out today! ALL MEASUREMENTS ARE APPROXIMATE AND TO BE VERIFIED BY BUYER. ALL INCLUSIONS ARE ""AS-IS"" WITHOUT WARRANTY (id:27750)
Property Details
| MLS® Number | NB094823 |
| Property Type | Single Family |
| Equipment Type | None |
| Features | Balcony/deck/patio |
| Rental Equipment Type | None |
Building
| Bathroom Total | 2 |
| Bedrooms Above Ground | 2 |
| Bedrooms Below Ground | 2 |
| Bedrooms Total | 4 |
| Constructed Date | 2002 |
| Exterior Finish | Vinyl |
| Flooring Type | Ceramic, Laminate, Linoleum |
| Foundation Type | Concrete |
| Heating Type | Baseboard Heaters, Hot Water |
| Roof Material | Asphalt Shingle |
| Roof Style | Unknown |
| Size Interior | 1040 |
| Total Finished Area | 2040 Sqft |
| Type | House |
| Utility Water | Municipal Water |
Parking
| Attached Garage | |
| Garage | |
| Garage |
Land
| Access Type | Year-round Access, Road Access |
| Acreage | No |
| Landscape Features | Partially Landscaped |
| Sewer | Municipal Sewage System |
| Size Irregular | 918 |
| Size Total | 918 M2 |
| Size Total Text | 918 M2 |
Rooms
| Level | Type | Length | Width | Dimensions |
|---|---|---|---|---|
| Basement | Other | 9' x 8'2'' | ||
| Basement | Bedroom | 13' x 9'7'' | ||
| Basement | Bedroom | 11'6'' x 11'1'' | ||
| Basement | Utility Room | 12' x 11'10'' | ||
| Basement | 3pc Bathroom | 5'10'' x 7'7'' | ||
| Basement | Living Room/dining Room | 24'10'' x 12' | ||
| Main Level | Laundry Room | 5' x 8' | ||
| Main Level | Bedroom | 9'6'' x 10'6'' | ||
| Main Level | Primary Bedroom | 9'7'' x 10'6'' | ||
| Main Level | 3pc Bathroom | 7'11'' x 8'6'' | ||
| Main Level | Living Room | 12'6'' x 12'4'' | ||
| Main Level | Dining Room | 12'6'' x 13'3'' | ||
| Main Level | Kitchen | 12'6'' x 13'1'' |
https://www.realtor.ca/real-estate/26397754/2-cedar-street-plaster-rock
Interested?
Contact us for more information


