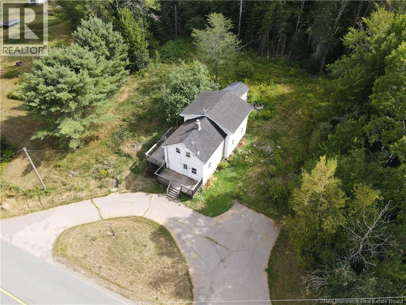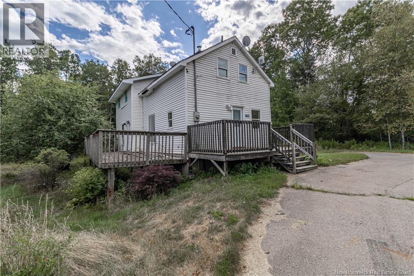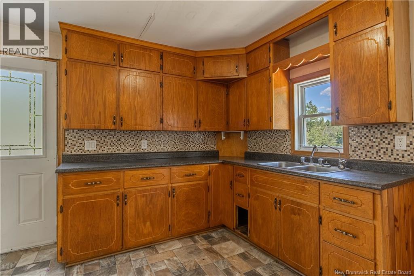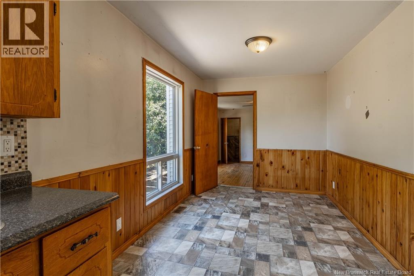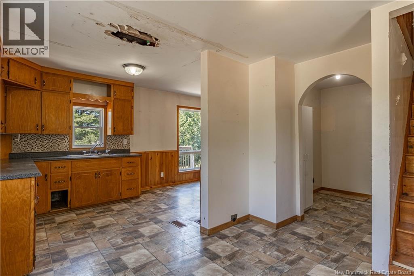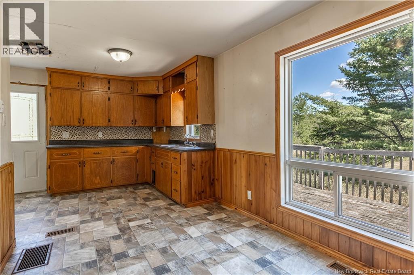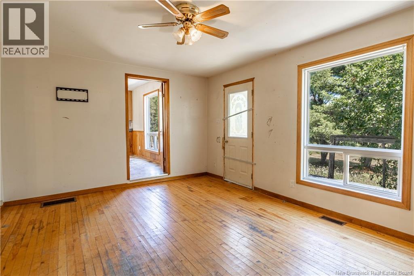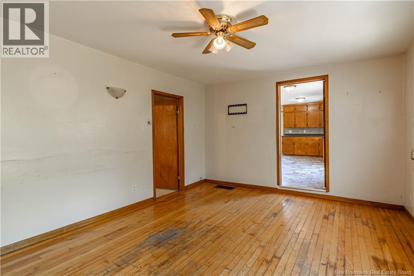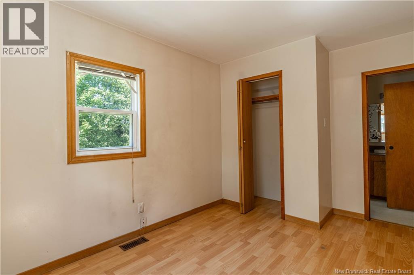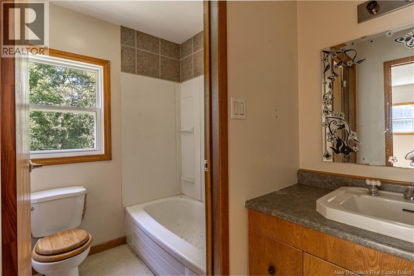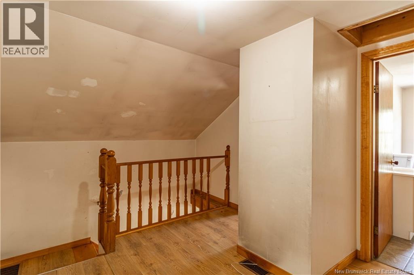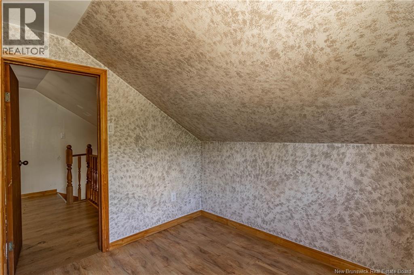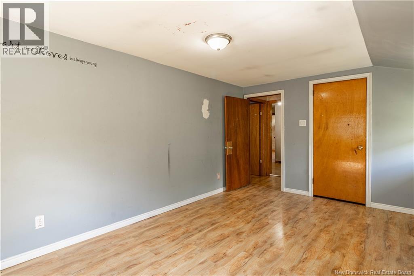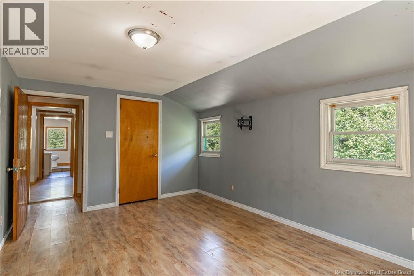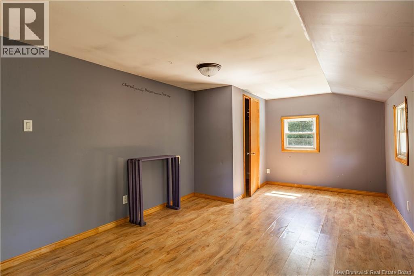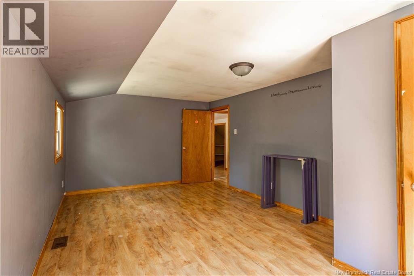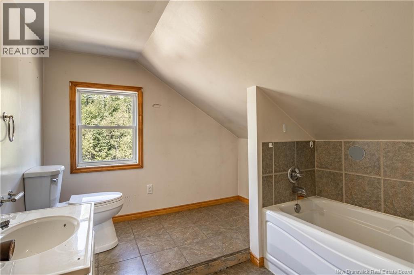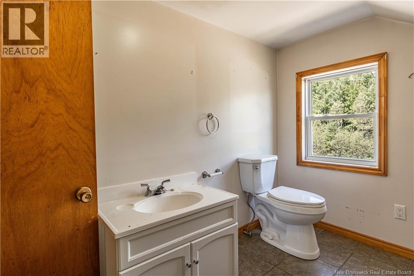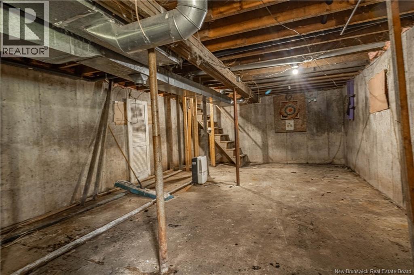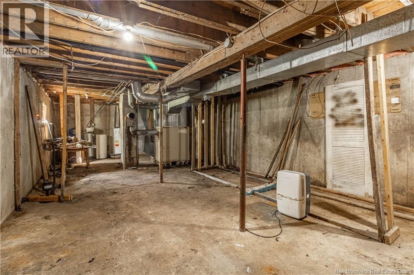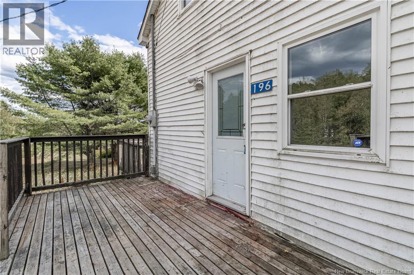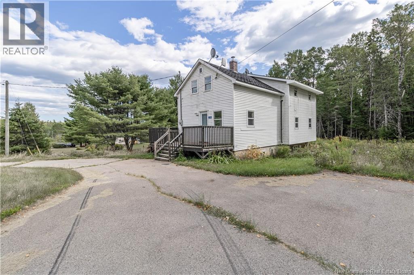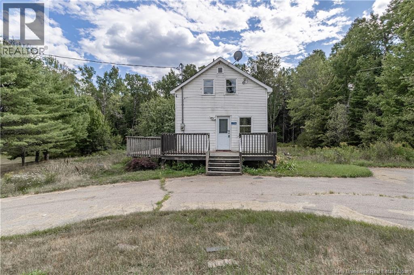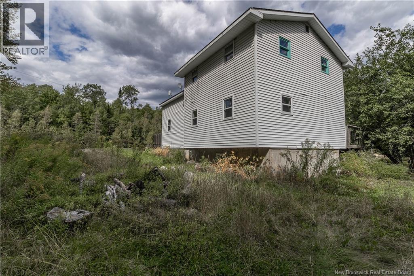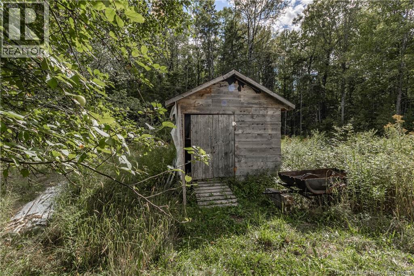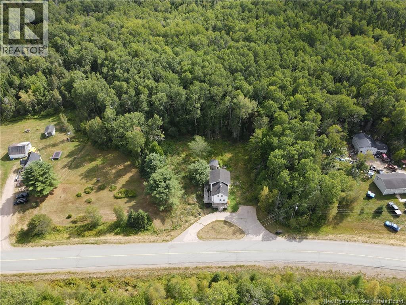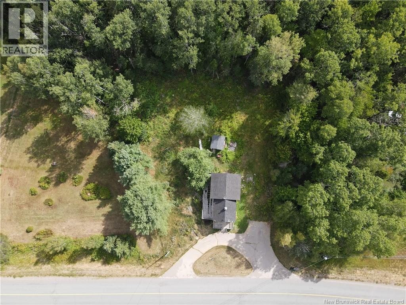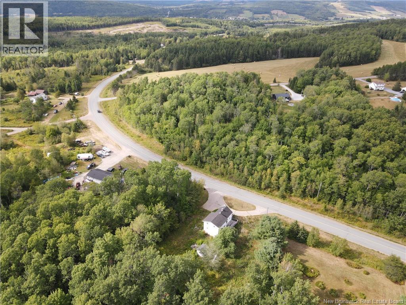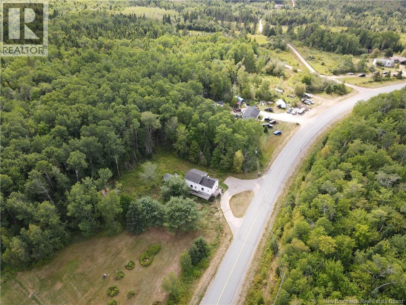196 865 Route Norton, New Brunswick E5T 1H2
$156,000
Discover the potential in this 4-bedroom, 2-bath home nestled on just under an acre of private land. The main level features a spacious primary bedroom complete with a large walk-in closet, main floor laundry, and a generous eat-in kitchen. Upstairs, youll find three exceptionally large bedrooms, offering plenty of space for family or guests. Located only 2 minutes from the highway, this home provides convenient access while still delivering peaceful country living. The property is just a 15-minute drive to Sussex, 30 minutes to Saint John, and close to the Kennebecasis Riverperfect for fishing enthusiasts. This repo house is being sold as is, where is and requires significant work, making it a great opportunity for someone seeking a renovation project with excellent potential. (id:27750)
Property Details
| MLS® Number | NB125338 |
| Property Type | Single Family |
| Equipment Type | None |
| Features | Treed, Sloping, Balcony/deck/patio |
| Rental Equipment Type | None |
| Structure | Shed |
Building
| Bathroom Total | 2 |
| Bedrooms Above Ground | 4 |
| Bedrooms Total | 4 |
| Architectural Style | 2 Level |
| Basement Development | Unfinished |
| Basement Type | Full (unfinished) |
| Constructed Date | 1959 |
| Exterior Finish | Vinyl |
| Flooring Type | Carpeted, Laminate, Other |
| Foundation Type | Concrete |
| Heating Fuel | Electric, Wood |
| Heating Type | Forced Air |
| Size Interior | 1,634 Ft2 |
| Total Finished Area | 1634 Sqft |
| Type | House |
| Utility Water | Drilled Well, Well |
Land
| Access Type | Year-round Access |
| Acreage | No |
| Sewer | Septic System |
| Size Irregular | 0.98 |
| Size Total | 0.98 Ac |
| Size Total Text | 0.98 Ac |
Rooms
| Level | Type | Length | Width | Dimensions |
|---|---|---|---|---|
| Second Level | Primary Bedroom | 11'0'' x 19'6'' | ||
| Second Level | Bedroom | 8'7'' x 9'4'' | ||
| Second Level | Bedroom | 10'7'' x 15'8'' | ||
| Second Level | 3pc Bathroom | 8'6'' x 9'4'' | ||
| Basement | Utility Room | 16'9'' x 38'8'' | ||
| Main Level | Storage | 5'2'' x 6'11'' | ||
| Main Level | Living Room | 12'0'' x 15'9'' | ||
| Main Level | Kitchen | 17'4'' x 12'2'' | ||
| Main Level | Dining Room | 8'4'' x 12'0'' | ||
| Main Level | Bedroom | 9'5'' x 13'6'' | ||
| Main Level | 4pc Bathroom | 9'5'' x 5'8'' |
https://www.realtor.ca/real-estate/28765834/196-865-route-norton
Contact Us
Contact us for more information


