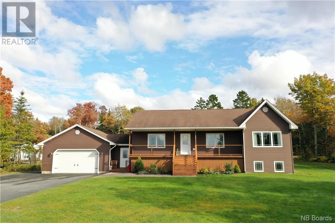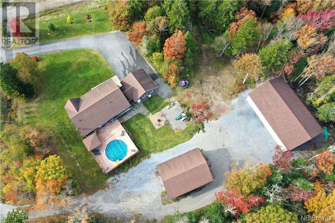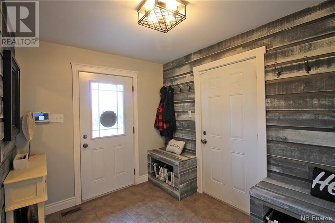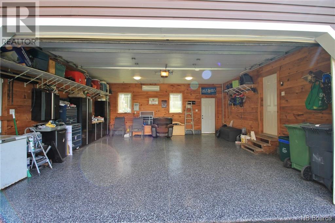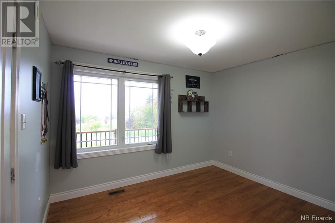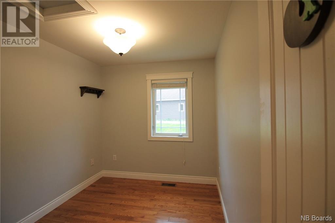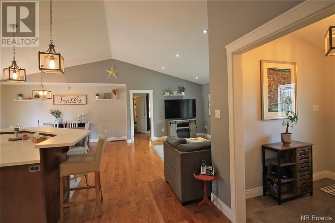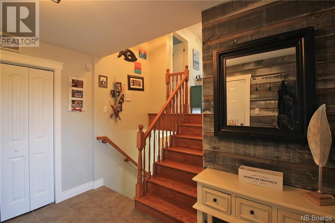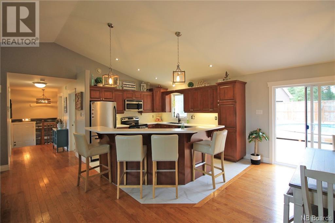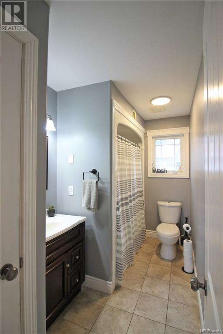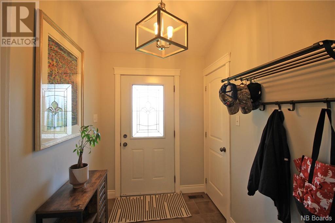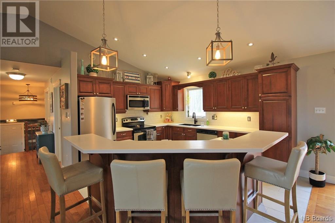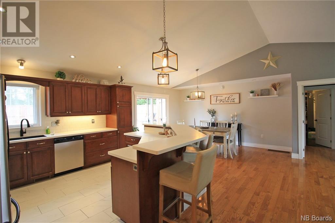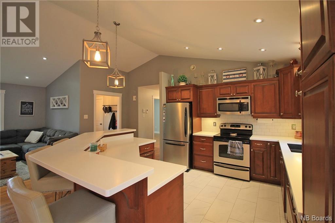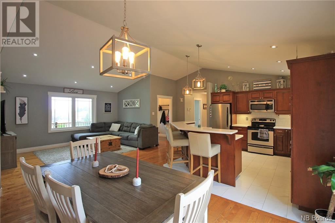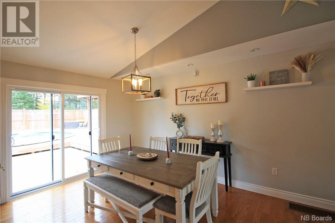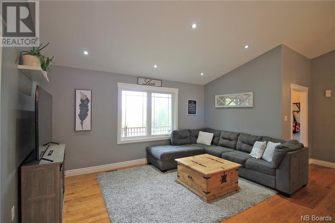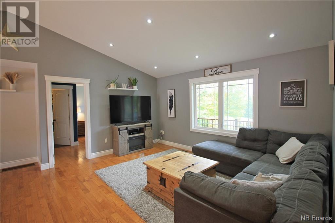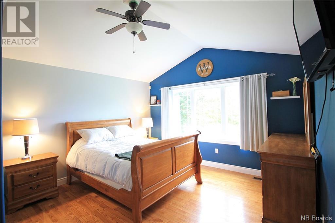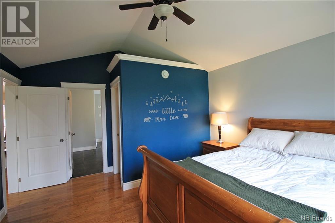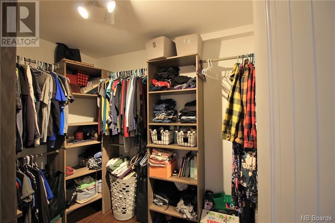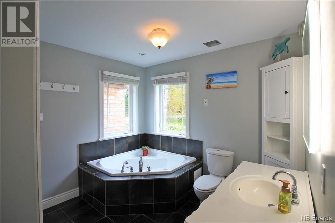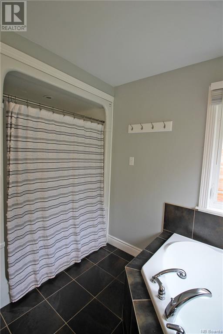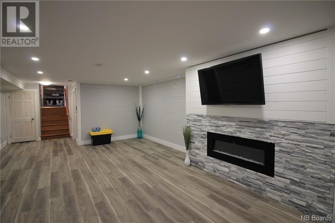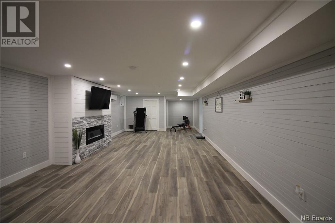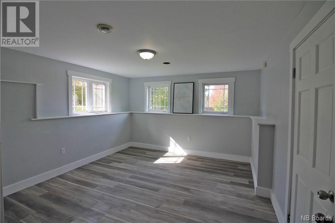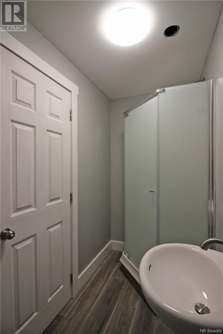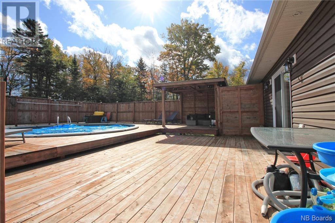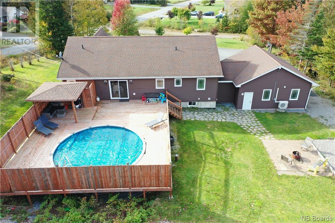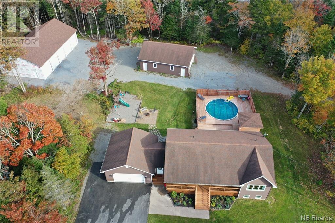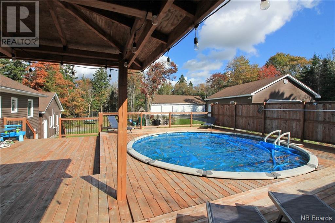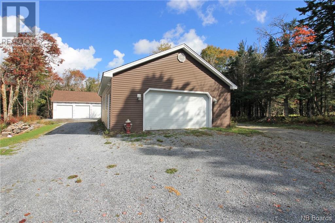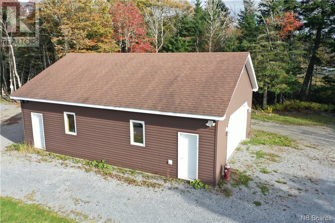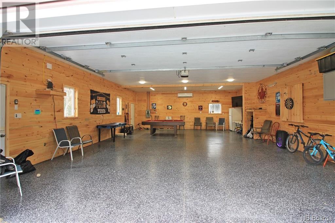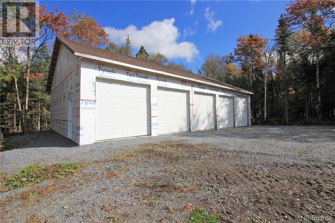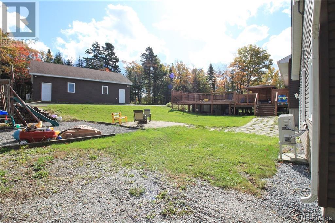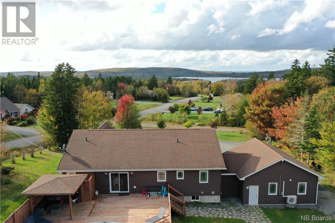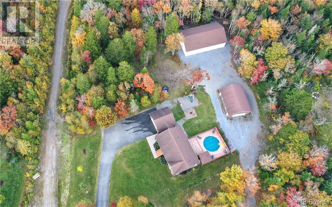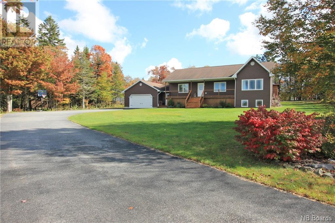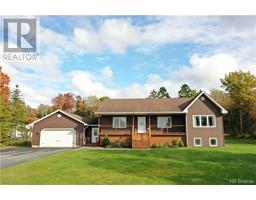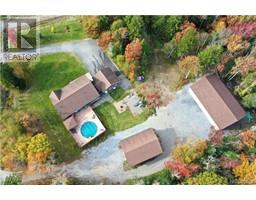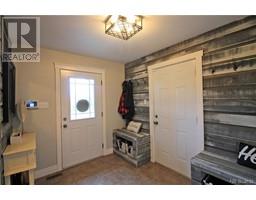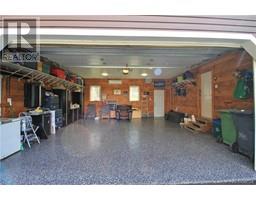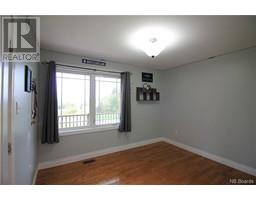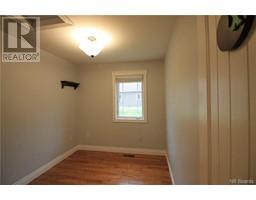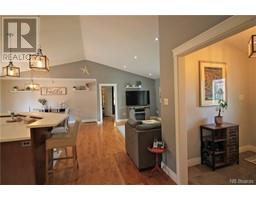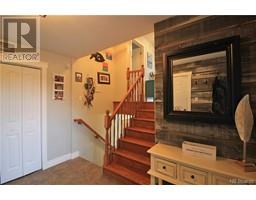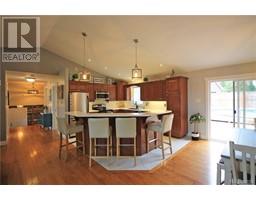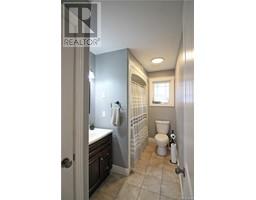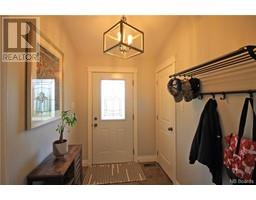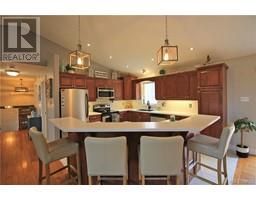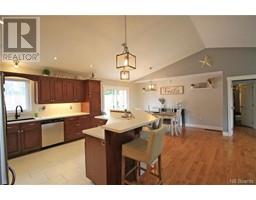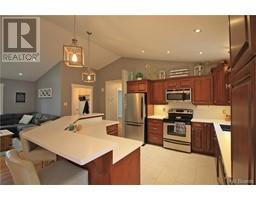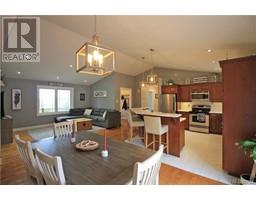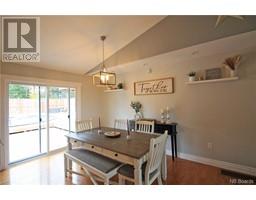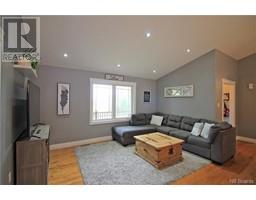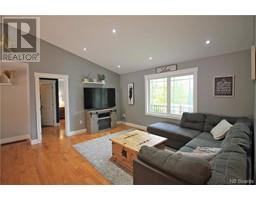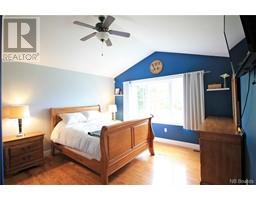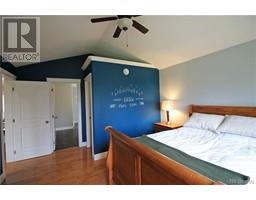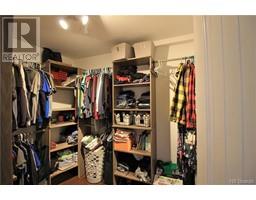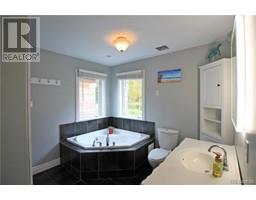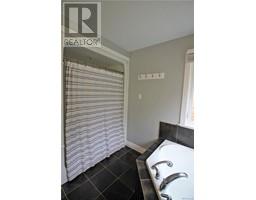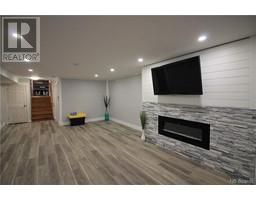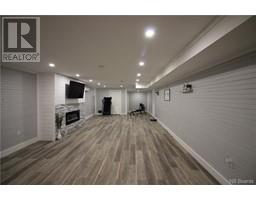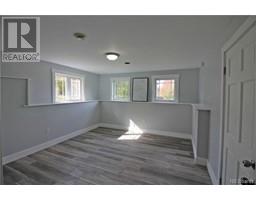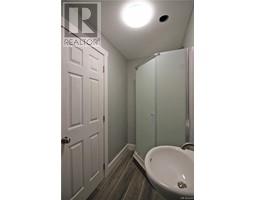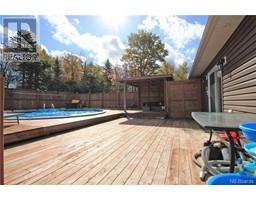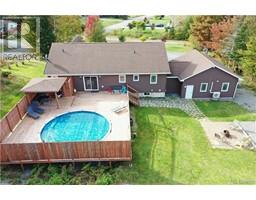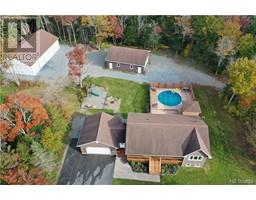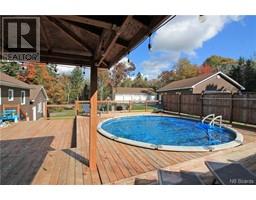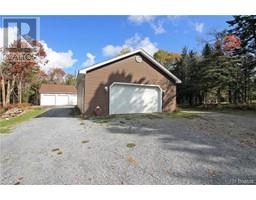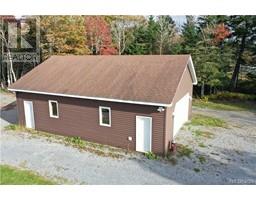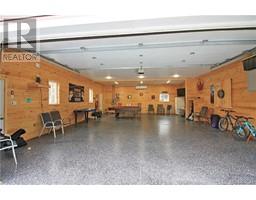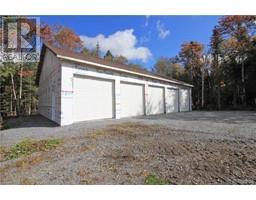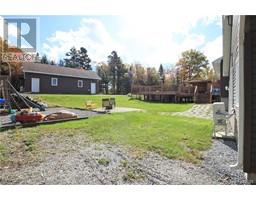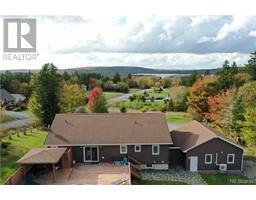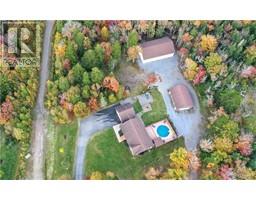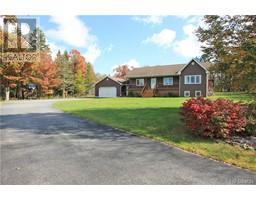19 Friars Drive Baxters Corner, New Brunswick E2S 3H2
$699,900
Welcome to 19 Friars Dr, this beautiful home sits on a private double lot (2.45 acres). Great curb appeal delivered by the paved drive, landscaping, stamped concrete walkway and covered verandah. Large mud room with closet. 2 bedrooms and full bath as you enter main floor. Large open concept living. Kitchen features corian counter tops, huge island, loads of cabinets, vaulted ceilings, pot lights, and under cabinet lighting. Living rm with access to front covered verandah, dining area with patio doors to huge deck with built in gazebo and pool (new pool heater). Master bedroom features vaulted ceilings, large walk-in closet and 4pc ensuite with corner air tub. Down features a huge family room with pot lights, electric fireplace and newer vinyl plank flooring and mini split heat pump. The house also features a fully ducted heat pump. 4th bedroom with large windows, new 3 pc bath, office and storage space. Home features high end Eagle Eye security system. Attached garage (24x24) features beautiful epoxy floors and mini split heat pump. Extra lot provides lots of privacy as well as an access road. Some trails through the property. Second driveway leads to the huge garage/shop and Detached garage (28x38). Detached garage has water run to it, also featuring epoxy floors, tongue and groove walls, and mini split heat pump. Mini splits are all Lennex Platinum series. The 3rd garage is 5 bays (36x60). This property is a must see! 10 minutes to SJ Airport (id:27750)
Property Details
| MLS® Number | NB096567 |
| Property Type | Single Family |
| Equipment Type | Water Heater |
| Features | Level Lot, Treed, Balcony/deck/patio |
| Pool Type | Above Ground Pool |
| Rental Equipment Type | Water Heater |
Building
| Bathroom Total | 3 |
| Bedrooms Above Ground | 3 |
| Bedrooms Below Ground | 1 |
| Bedrooms Total | 4 |
| Architectural Style | Bungalow |
| Constructed Date | 2010 |
| Cooling Type | Heat Pump |
| Exterior Finish | Vinyl |
| Flooring Type | Ceramic, Vinyl, Wood |
| Foundation Type | Concrete |
| Half Bath Total | 1 |
| Heating Fuel | Electric |
| Heating Type | Heat Pump |
| Roof Material | Asphalt Shingle |
| Roof Style | Unknown |
| Stories Total | 1 |
| Size Interior | 1575 |
| Total Finished Area | 2900 Sqft |
| Type | House |
| Utility Water | Drilled Well, Well |
Parking
| Attached Garage | |
| Detached Garage | |
| Garage | |
| Heated Garage |
Land
| Access Type | Year-round Access |
| Acreage | Yes |
| Landscape Features | Landscaped |
| Sewer | Septic System |
| Size Irregular | 2.45 |
| Size Total | 2.45 Ac |
| Size Total Text | 2.45 Ac |
Rooms
| Level | Type | Length | Width | Dimensions |
|---|---|---|---|---|
| Basement | Laundry Room | 8' x 9'8'' | ||
| Basement | Bedroom | 14'3'' x 13' | ||
| Basement | Other | 5'11'' x 9'2'' | ||
| Basement | Office | 15'7'' x 9'2'' | ||
| Basement | Bath (# Pieces 1-6) | 4' x 8'11'' | ||
| Basement | Family Room | 37'6'' x 15'6'' | ||
| Main Level | Ensuite | 10'8'' x 9'6'' | ||
| Main Level | Other | 6'7'' x 8'5'' | ||
| Main Level | Primary Bedroom | 12'3'' x 13' | ||
| Main Level | Living Room | 11'6'' x 15' | ||
| Main Level | Dining Room | 14'7'' x 11' | ||
| Main Level | Bath (# Pieces 1-6) | 11'5'' x 5'6'' | ||
| Main Level | Kitchen | 12' x 12' | ||
| Main Level | Foyer | 7'7'' x 5'9'' | ||
| Main Level | Bedroom | 9'4'' x 11'4'' | ||
| Main Level | Bedroom | 7'11'' x 8'11'' | ||
| Main Level | Mud Room | 10'2'' x 7'8'' |
https://www.realtor.ca/real-estate/26600964/19-friars-drive-baxters-corner
Interested?
Contact us for more information


