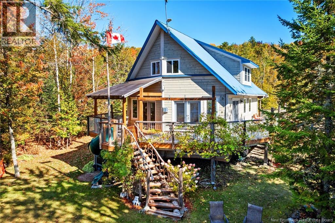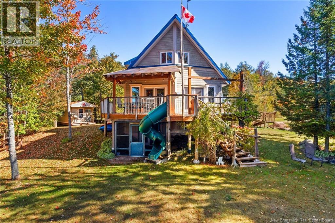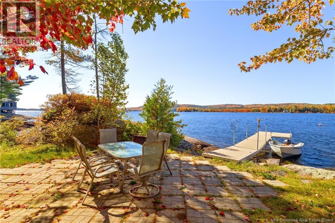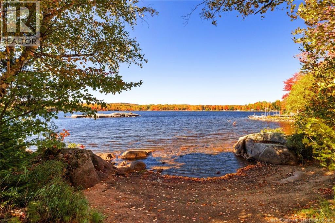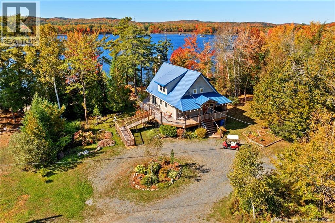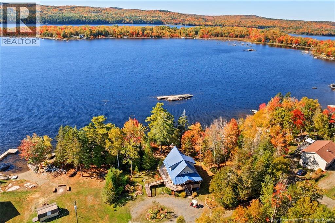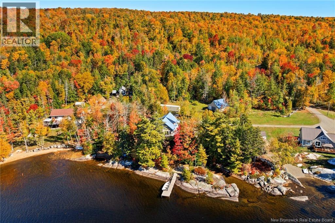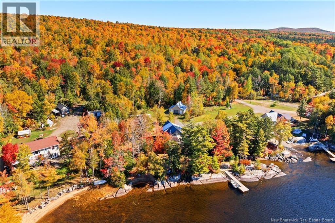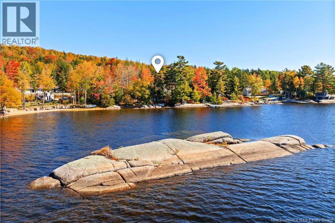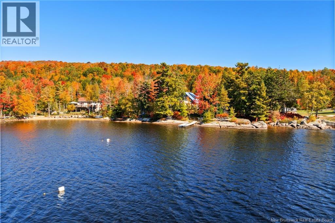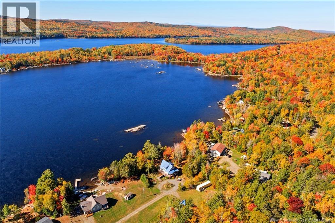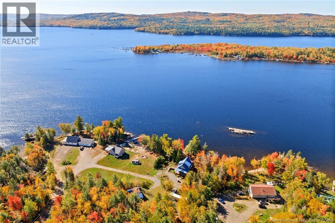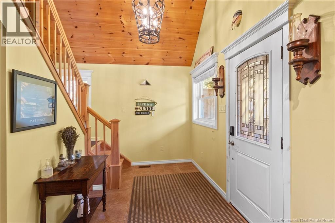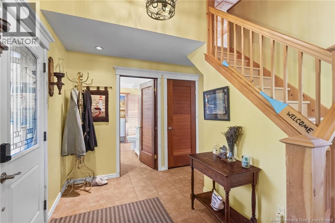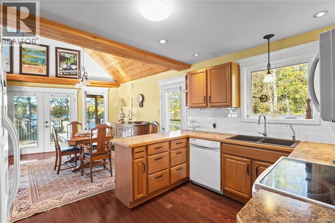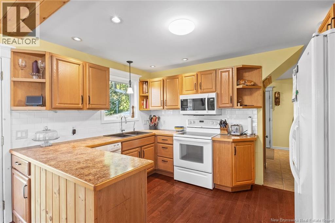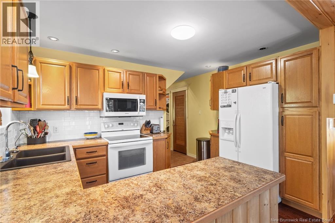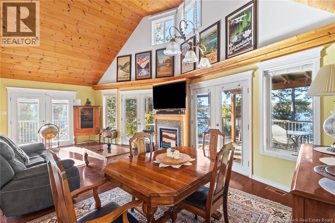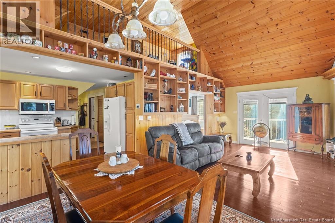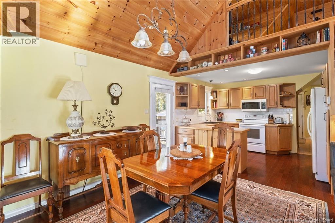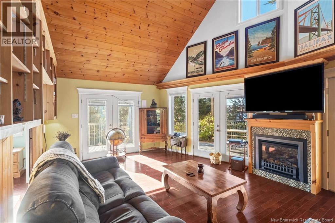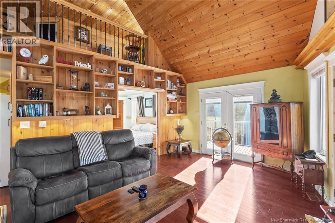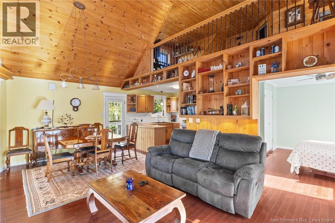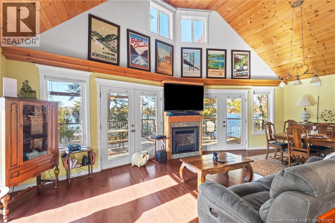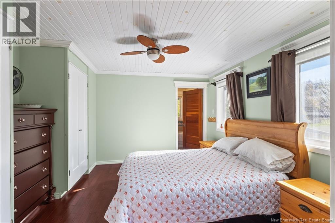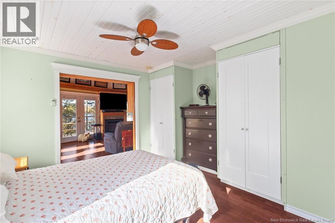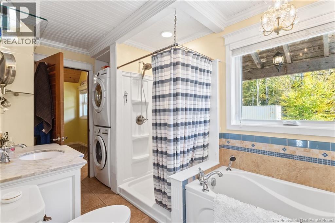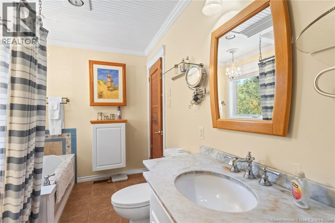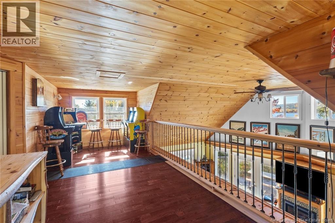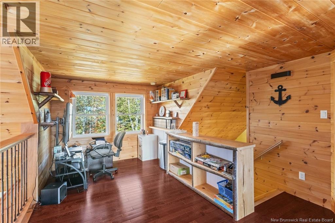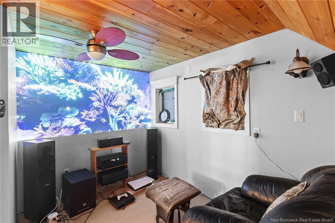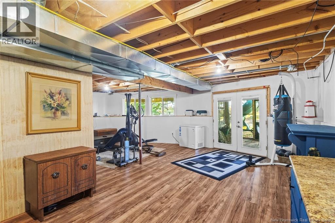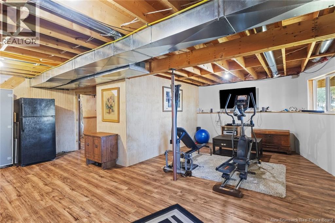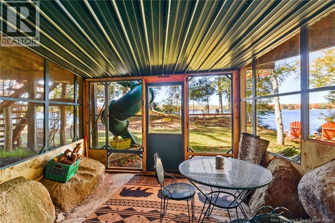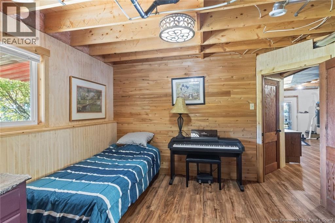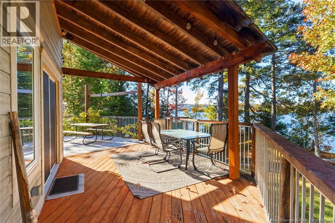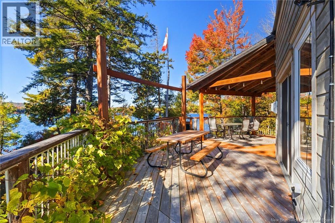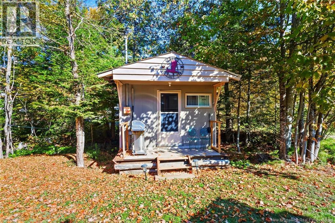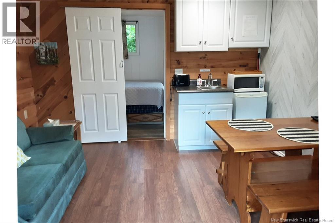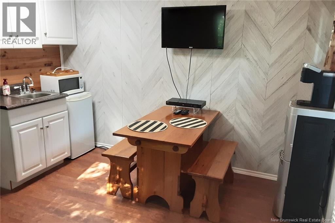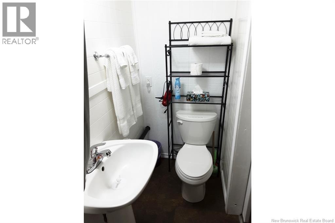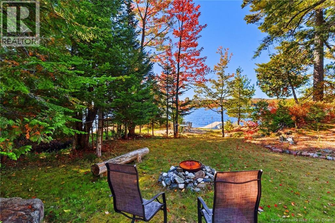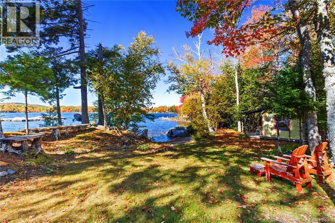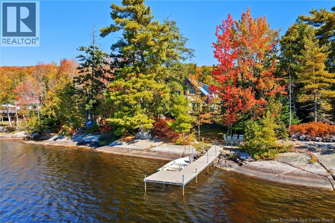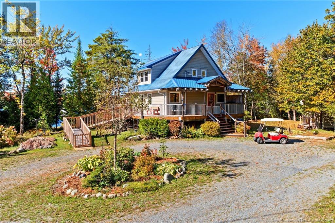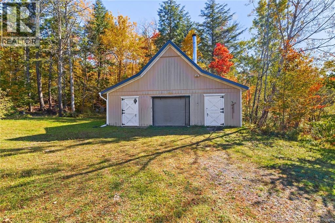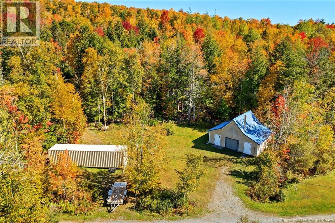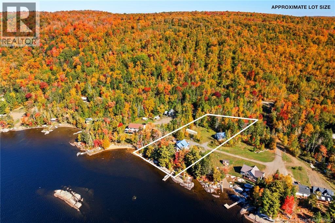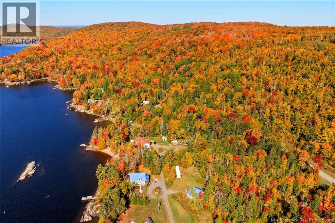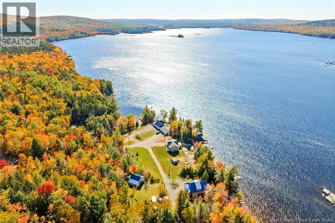3 Bedroom
1 Bathroom
2,279 ft2
Chalet
Central Air Conditioning, Heat Pump
Heat Pump
Waterfront On Lake
Acreage
Landscaped
$499,900
Welcome to Second Eel Lake! 19 Delong Lane blends comfort, functionality, and lifestyle. This 1.5-storey chalet-style four-season home offers generous space for entertaining and relaxation. Enter through a spacious mudroom before stepping into the open-concept kitchen, dining, and living room, where soaring ceilings and large windows flood the home with natural light and lake views. The living area connects to a wrap-around deck for effortless indoor/outdoor living. The main-floor primary bedroom offers convenience and privacy, while upstairs features a bright loft with bedroom and lounge overlooking the main level. The walkout basement expands the living space with a rec room, guest bedroom, utility room, and storage, with access to a screened sitting area beneath the deck. Outside, enjoy an oversized garage, boathouse, and a fully equipped bunky with kitchenette, bedroom, and bathroomperfect for Airbnb or extended stays. A private dock gives direct lake access. Year-round comfort is provided by geothermal heating, propane fireplace, and a top-tier water system. (id:27750)
Property Details
|
MLS® Number
|
NB127568 |
|
Property Type
|
Single Family |
|
Equipment Type
|
Propane Tank |
|
Features
|
Level Lot, Balcony/deck/patio |
|
Rental Equipment Type
|
Propane Tank |
|
Structure
|
Boathouse |
|
View Type
|
Lake View |
|
Water Front Type
|
Waterfront On Lake |
Building
|
Bathroom Total
|
1 |
|
Bedrooms Above Ground
|
2 |
|
Bedrooms Below Ground
|
1 |
|
Bedrooms Total
|
3 |
|
Architectural Style
|
Chalet |
|
Constructed Date
|
2008 |
|
Cooling Type
|
Central Air Conditioning, Heat Pump |
|
Exterior Finish
|
Wood |
|
Flooring Type
|
Carpeted, Tile, Hardwood |
|
Foundation Type
|
Concrete |
|
Heating Fuel
|
Propane, Geo Thermal |
|
Heating Type
|
Heat Pump |
|
Stories Total
|
2 |
|
Size Interior
|
2,279 Ft2 |
|
Total Finished Area
|
2279 Sqft |
|
Type
|
House |
|
Utility Water
|
Drilled Well, Well |
Parking
Land
|
Access Type
|
Year-round Access, Private Road |
|
Acreage
|
Yes |
|
Landscape Features
|
Landscaped |
|
Size Irregular
|
1.22 |
|
Size Total
|
1.22 Ac |
|
Size Total Text
|
1.22 Ac |
Rooms
| Level |
Type |
Length |
Width |
Dimensions |
|
Second Level |
Other |
|
|
11'8'' x 9'8'' |
|
Second Level |
Games Room |
|
|
25'6'' x 9'2'' |
|
Basement |
Utility Room |
|
|
12'11'' x 10'4'' |
|
Basement |
Bedroom |
|
|
12'1'' x 12'10'' |
|
Basement |
Storage |
|
|
12'6'' x 6'11'' |
|
Basement |
Recreation Room |
|
|
25'6'' x 14'3'' |
|
Basement |
Sitting Room |
|
|
14'0'' x 9'11'' |
|
Main Level |
Living Room/dining Room |
|
|
25'6'' x 15'6'' |
|
Main Level |
4pc Bathroom |
|
|
12'6'' x 6'11'' |
|
Main Level |
Primary Bedroom |
|
|
10'5'' x 12'1'' |
|
Main Level |
Kitchen |
|
|
12'6'' x 9'5'' |
|
Main Level |
Foyer |
|
|
12'6'' x 7'0'' |
https://www.realtor.ca/real-estate/28934570/19-delong-lane-second-eel-lake


