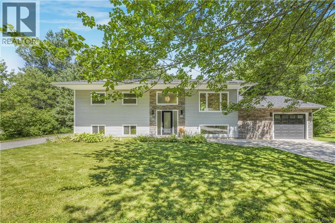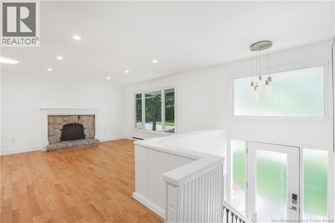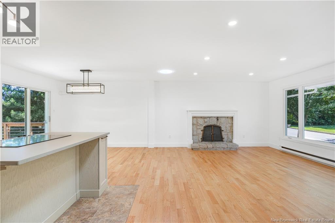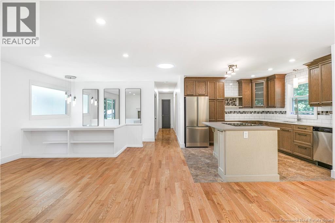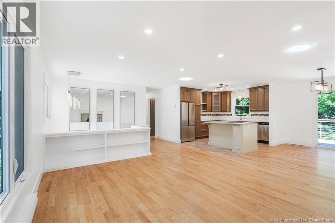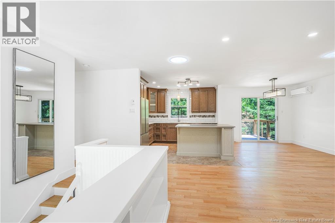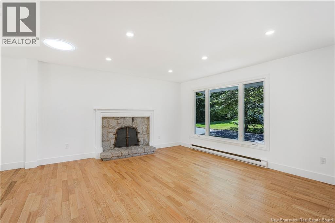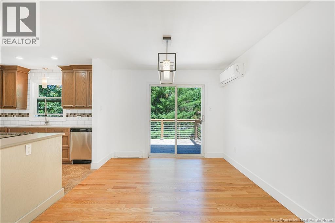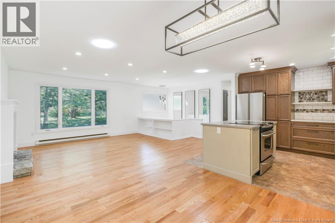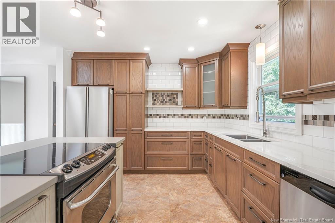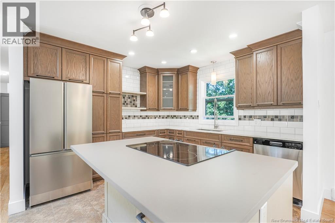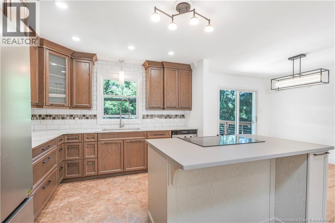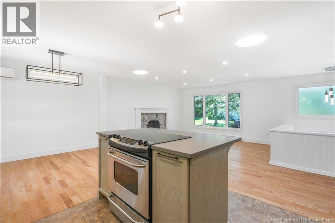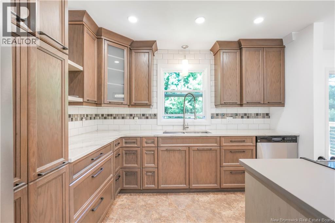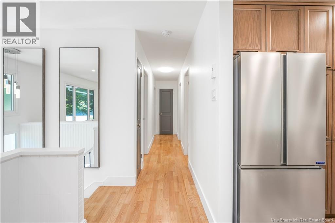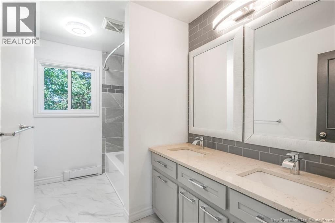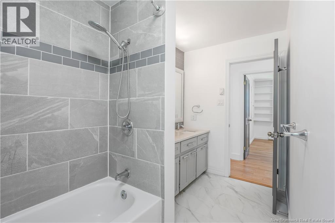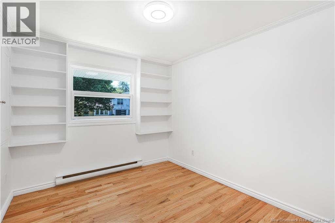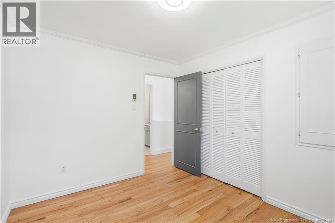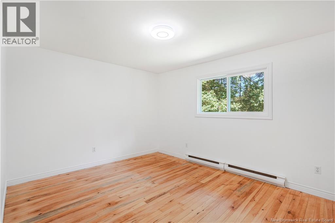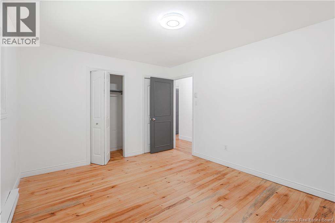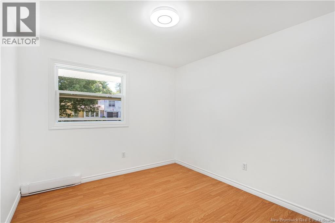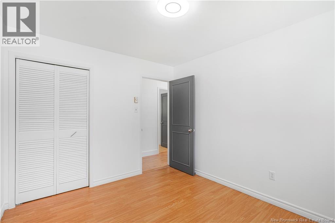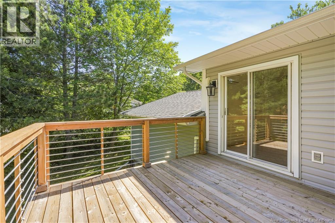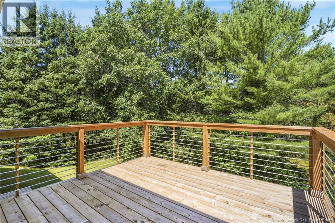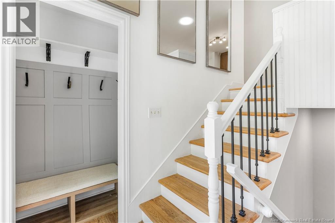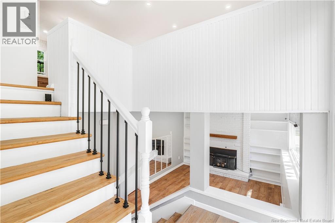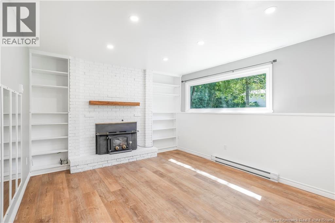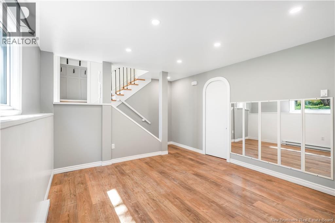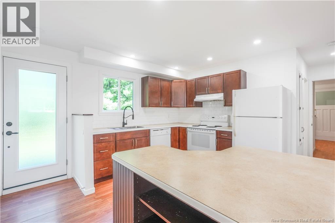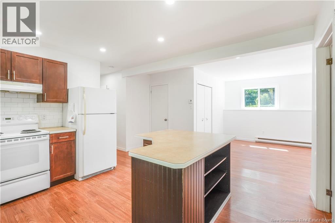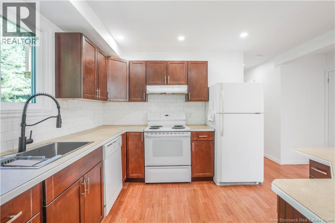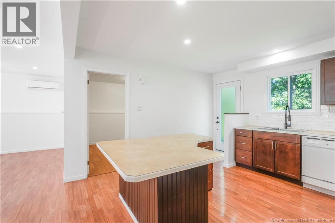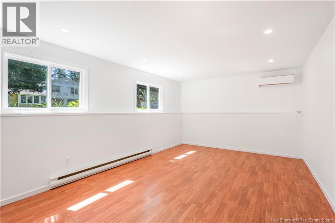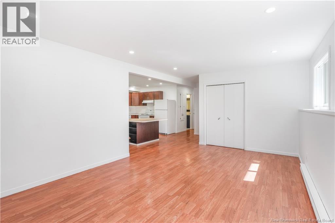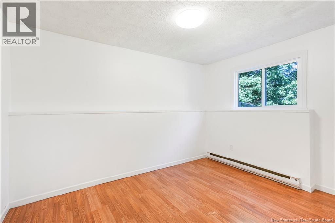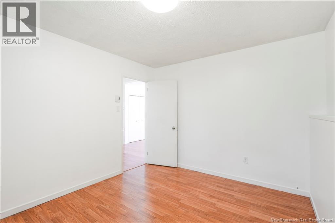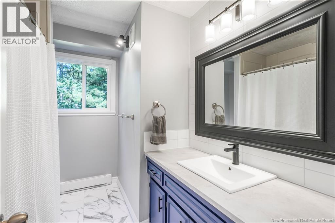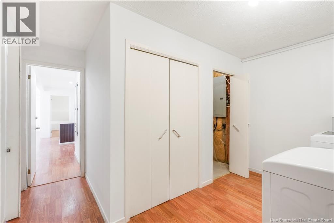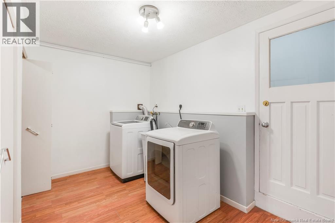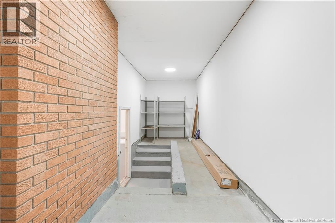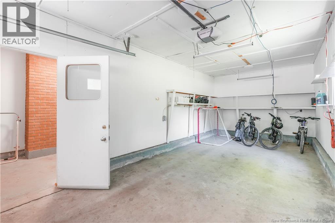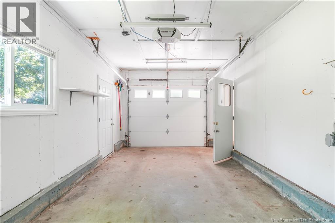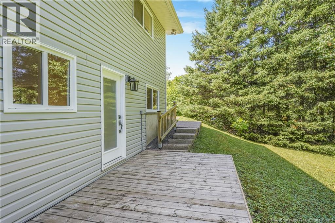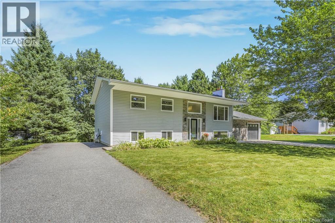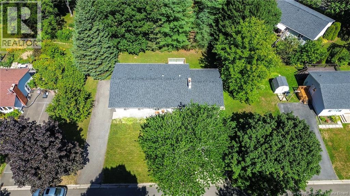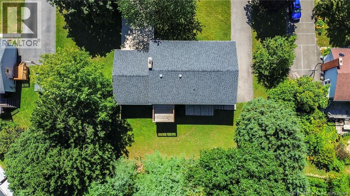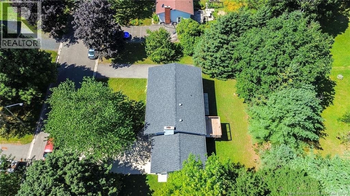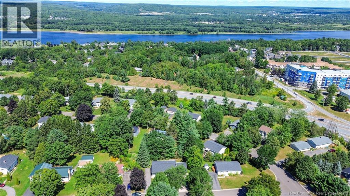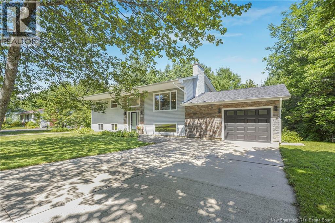4 Bedroom
2 Bathroom
2,228 ft2
Split Level Entry
Heat Pump
Baseboard Heaters, Heat Pump
$599,900
Welcome to 19 Day Street, a thoughtfully updated split-entry in the Garden Creek School area. Set on a quiet street with two drivewaysone for the main home and one for the private suitethis property is designed for flexible living. The main level features 3 bedrooms, a full bath, and bright, open spaces enhanced by sun tunnels, refinished hardwood, quartz counters, and new appliances. The stove-in-island makes cooking social, while the dramatic front window + chandelier add a touch of elegance. Downstairs, a separate family room and self-contained suite with its own entrance create rare versatility. A sound-insulated laundry, dry storage link to the garage, and custom touches like corner drawers and deck railings added with backyard view in mind show careful attention to detail. With major systems updated (roof, siding, windows, doors in 2020) and efficient heat pumps, this home gives peace of mind. In a peaceful setting with a layout that works for both family living and investment, 19 Day Street is ready to welcome its next owners. (id:27750)
Property Details
|
MLS® Number
|
NB125240 |
|
Property Type
|
Single Family |
|
Features
|
Balcony/deck/patio |
Building
|
Bathroom Total
|
2 |
|
Bedrooms Above Ground
|
3 |
|
Bedrooms Below Ground
|
1 |
|
Bedrooms Total
|
4 |
|
Architectural Style
|
Split Level Entry |
|
Constructed Date
|
1972 |
|
Cooling Type
|
Heat Pump |
|
Exterior Finish
|
Brick, Vinyl |
|
Flooring Type
|
Laminate, Hardwood |
|
Foundation Type
|
Concrete |
|
Heating Type
|
Baseboard Heaters, Heat Pump |
|
Size Interior
|
2,228 Ft2 |
|
Total Finished Area
|
2228 Sqft |
|
Type
|
House |
|
Utility Water
|
Municipal Water |
Parking
Land
|
Access Type
|
Year-round Access |
|
Acreage
|
No |
|
Sewer
|
Municipal Sewage System |
|
Size Irregular
|
1024 |
|
Size Total
|
1024 M2 |
|
Size Total Text
|
1024 M2 |
Rooms
| Level |
Type |
Length |
Width |
Dimensions |
|
Basement |
Bath (# Pieces 1-6) |
|
|
7'2'' x 9'3'' |
|
Basement |
Bedroom |
|
|
10'8'' x 12'7'' |
|
Basement |
Kitchen/dining Room |
|
|
24'7'' x 25'6'' |
|
Basement |
Laundry Room |
|
|
13'4'' x 12'7'' |
|
Basement |
Family Room |
|
|
15'0'' x 12'4'' |
|
Main Level |
Foyer |
|
|
6'2'' x 4'1'' |
|
Main Level |
Bath (# Pieces 1-6) |
|
|
7'10'' x 10'10'' |
|
Main Level |
Primary Bedroom |
|
|
13'6'' x 10'10'' |
|
Main Level |
Bedroom |
|
|
9'6'' x 10'10'' |
|
Main Level |
Bedroom |
|
|
9'3'' x 10'10'' |
|
Main Level |
Dining Room |
|
|
9'4'' x 10'10'' |
|
Main Level |
Kitchen |
|
|
12'1'' x 10'10'' |
|
Main Level |
Living Room |
|
|
21'8'' x 14'4'' |
https://www.realtor.ca/real-estate/28759690/19-day-street-fredericton


