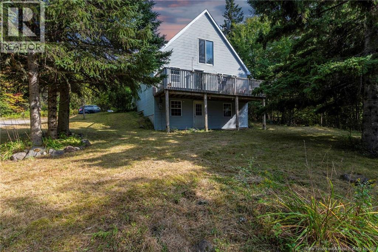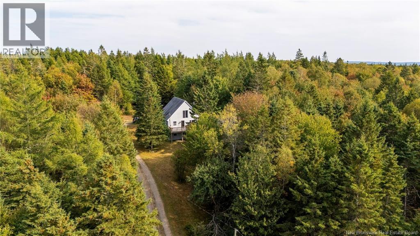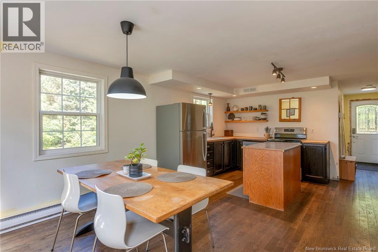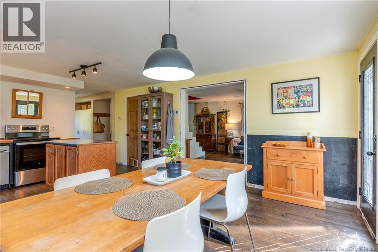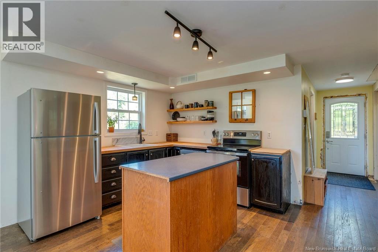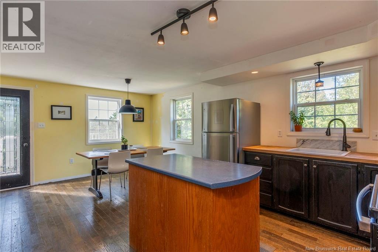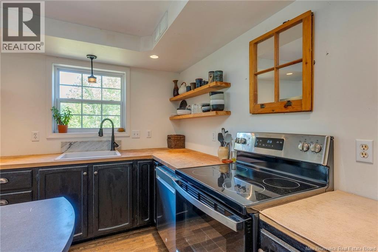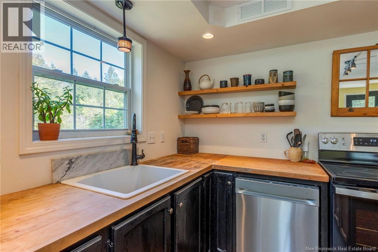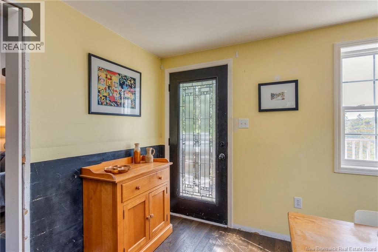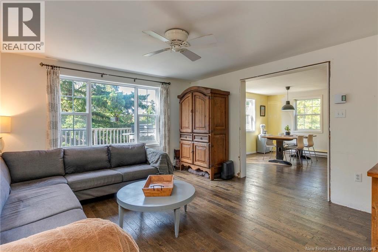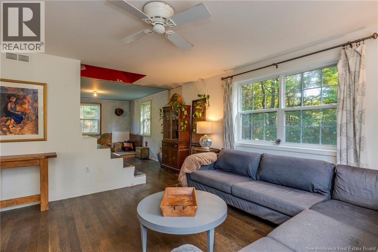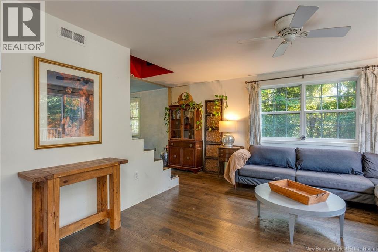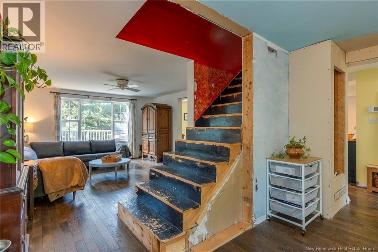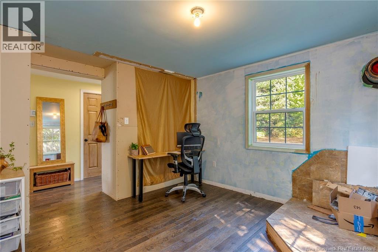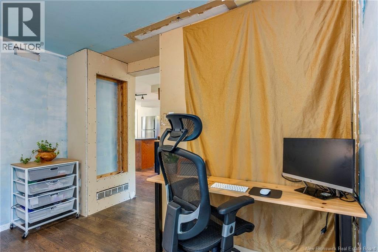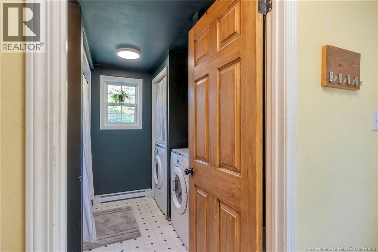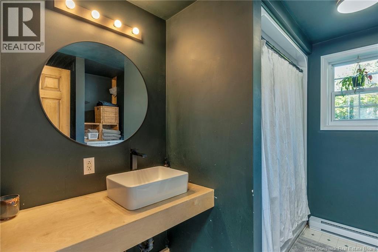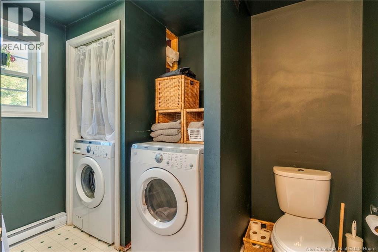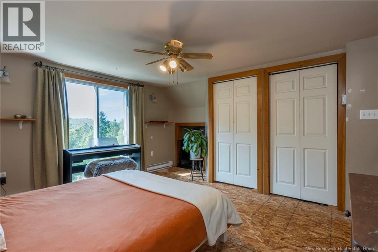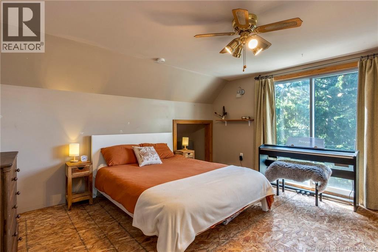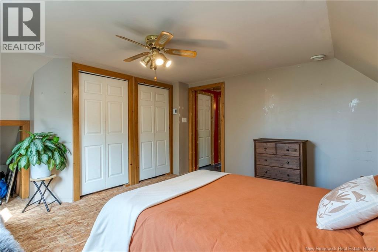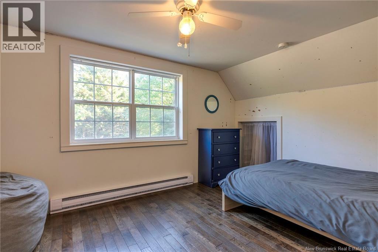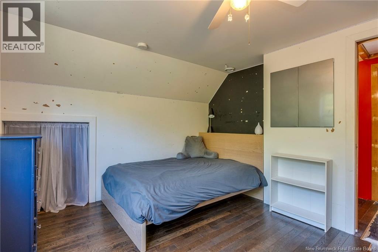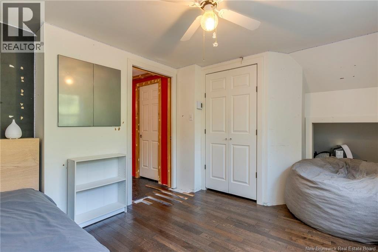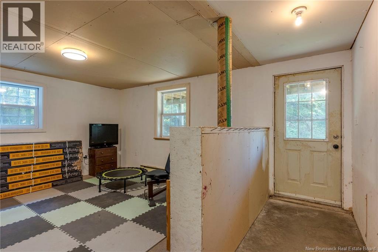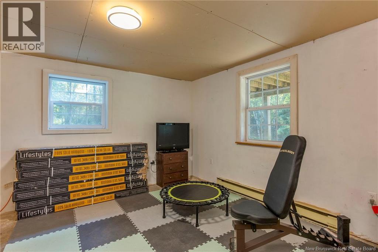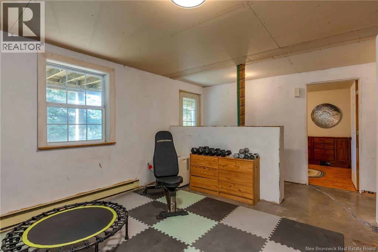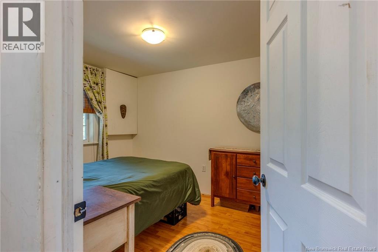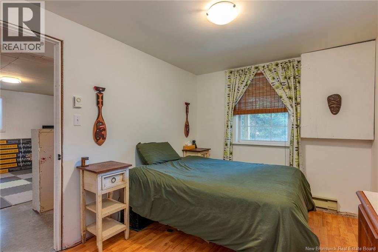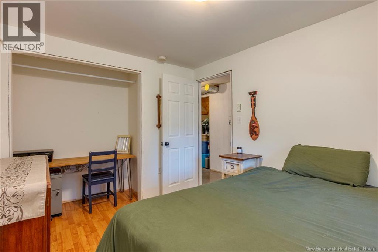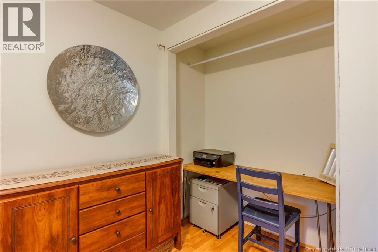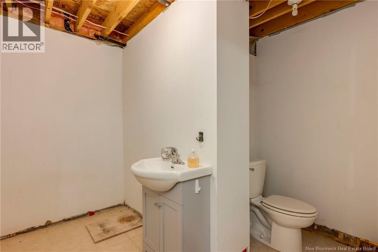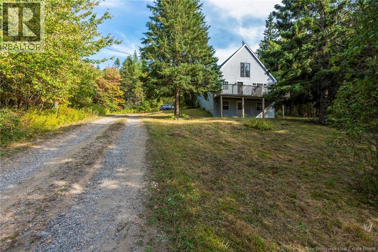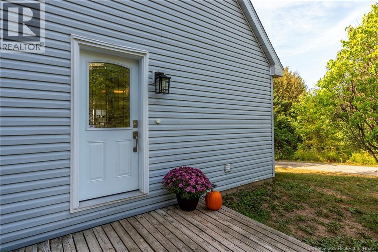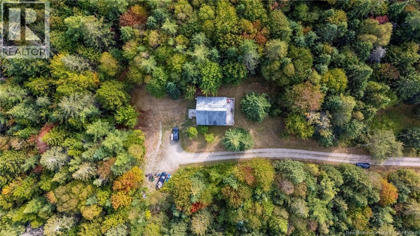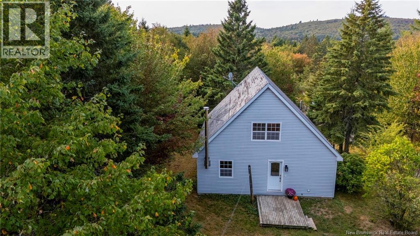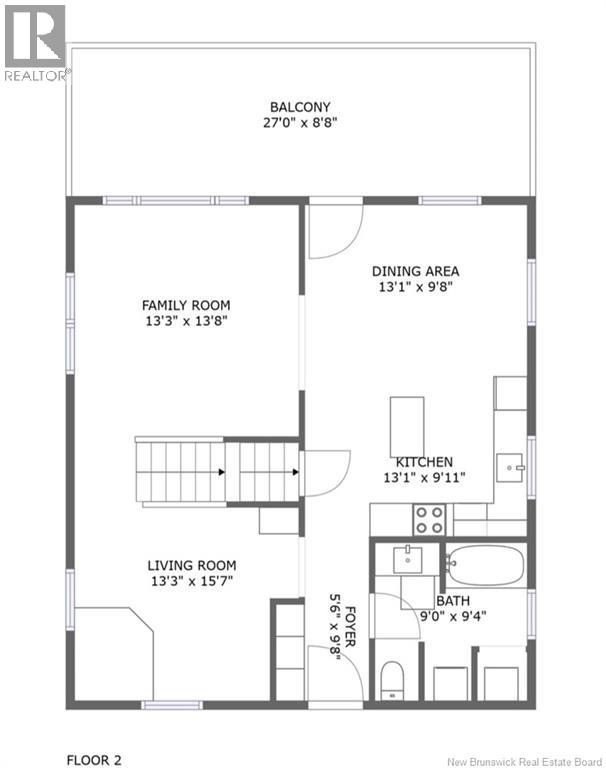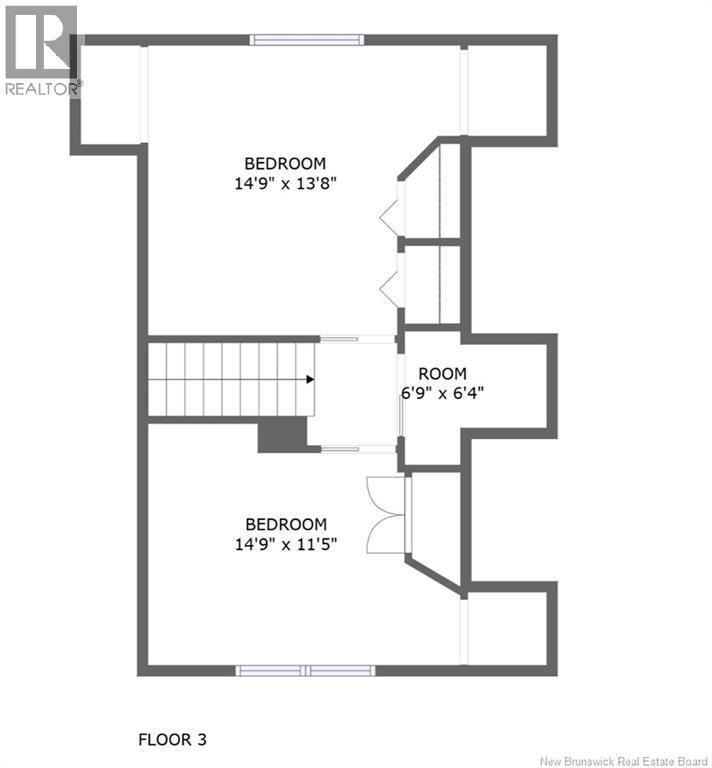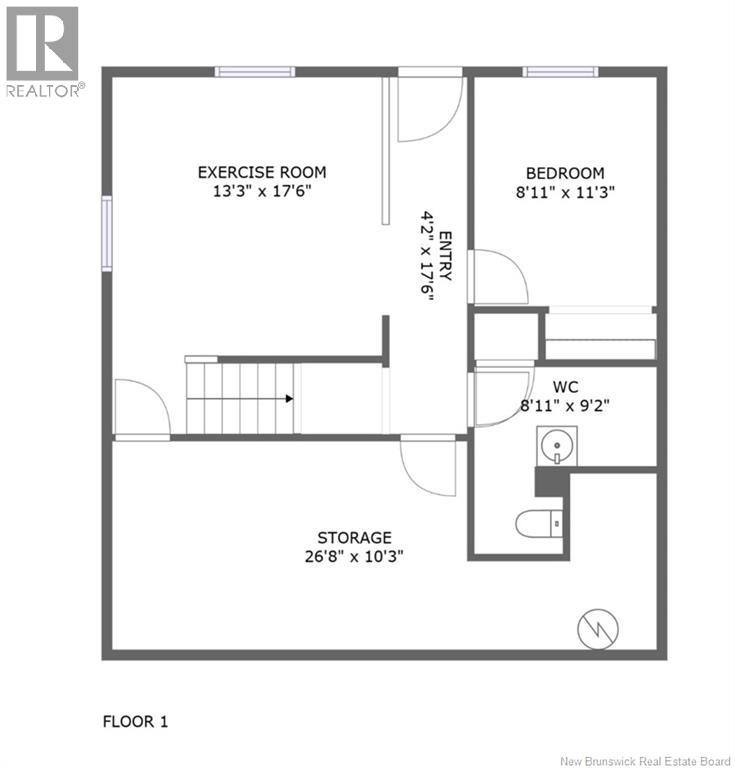186 Hill Road Kingston, New Brunswick E5N 1H9
$242,000
This property features three bedrooms and one and a half bathrooms, offering a well-planned layout and quality infrastructure. 2bed up/1bed down lower level. See photos for floor plan layout. Partially finished walkout basement. Kitchen Appliances New September 2025. Laundry Options: Main floor offering a choice of either a side-by-side or stackable washer and dryer included. Heating: Electric baseboard heaters, with an existing chimney for a potential wood stove installation. Ventilation: Equipped with an HRV unit to maintain optimal air quality. Finishes: Most flooring materials and stair treads are included on site for completion. Utilities: Bell FibreOp service available and a 200-amp electrical panel installed. Interior Features: Pocket sliding doors on the upper level add a refined touch. (id:27750)
Property Details
| MLS® Number | NB127118 |
| Property Type | Single Family |
Building
| Bathroom Total | 2 |
| Bedrooms Above Ground | 2 |
| Bedrooms Below Ground | 1 |
| Bedrooms Total | 3 |
| Constructed Date | 2000 |
| Exterior Finish | Vinyl |
| Flooring Type | Vinyl, Linoleum, Wood |
| Half Bath Total | 1 |
| Heating Fuel | Electric |
| Heating Type | Baseboard Heaters |
| Size Interior | 1,661 Ft2 |
| Total Finished Area | 1661 Sqft |
| Type | House |
| Utility Water | Drilled Well, Well |
Land
| Access Type | Year-round Access |
| Acreage | Yes |
| Sewer | Septic System |
| Size Irregular | 8 |
| Size Total | 8 Ac |
| Size Total Text | 8 Ac |
Rooms
| Level | Type | Length | Width | Dimensions |
|---|---|---|---|---|
| Main Level | Bath (# Pieces 1-6) | 9'0'' x 9'4'' | ||
| Main Level | Bedroom | 14'9'' x 11'5'' | ||
| Main Level | Primary Bedroom | 14'9'' x 13'8'' | ||
| Main Level | Family Room | 13'3'' x 13'8'' | ||
| Main Level | Dining Room | 13'1'' x 9'8'' | ||
| Main Level | Kitchen | 13'1'' x 9'11'' |
https://www.realtor.ca/real-estate/28904866/186-hill-road-kingston
Contact Us
Contact us for more information


