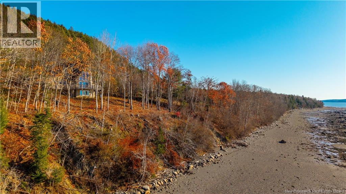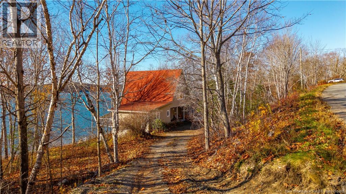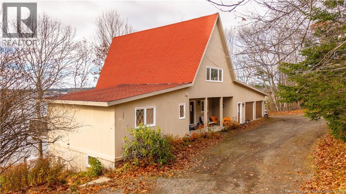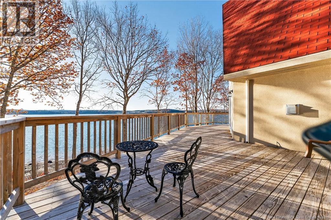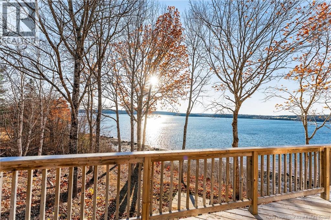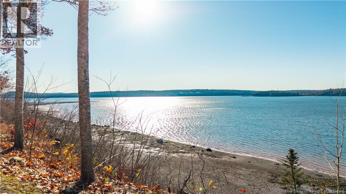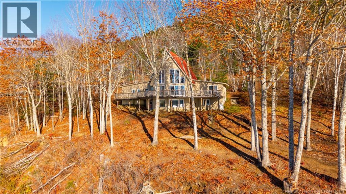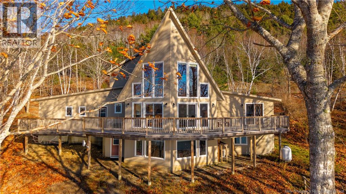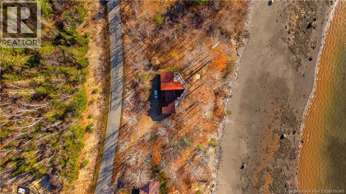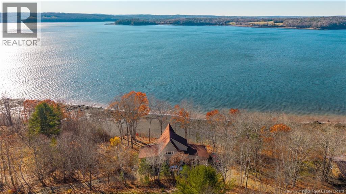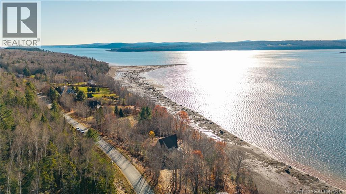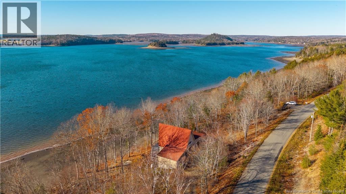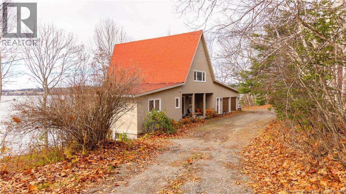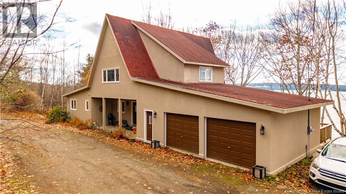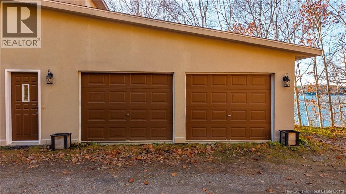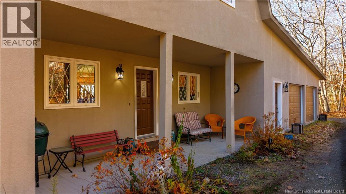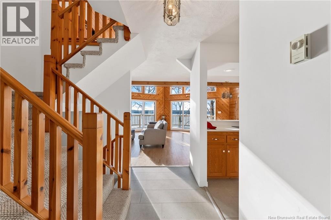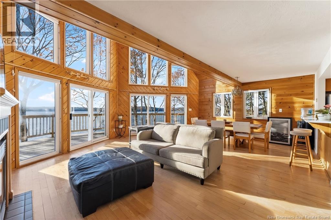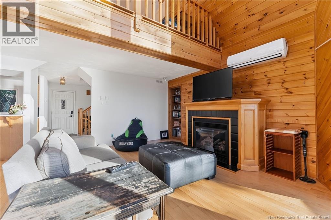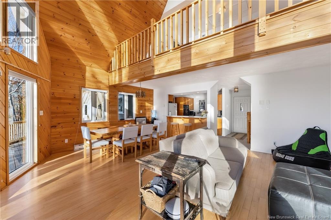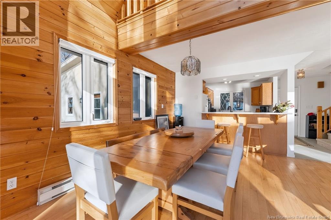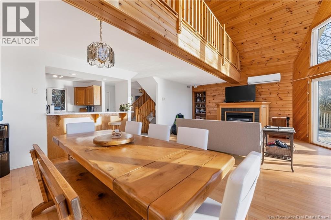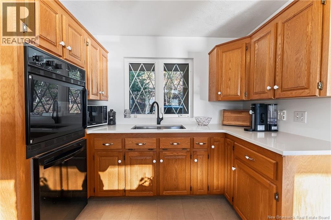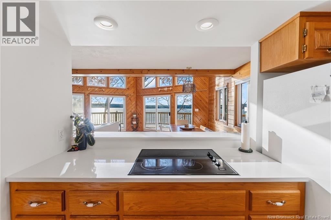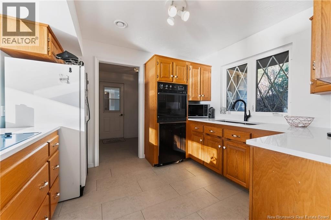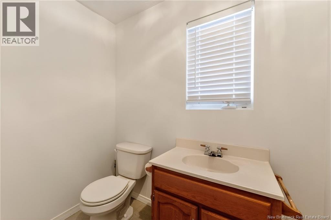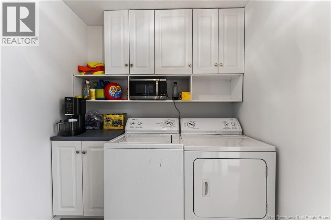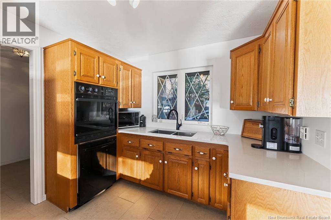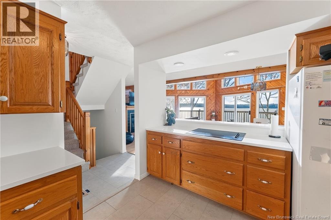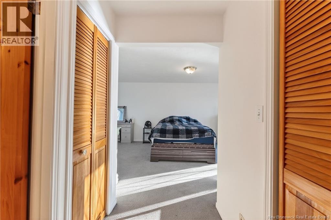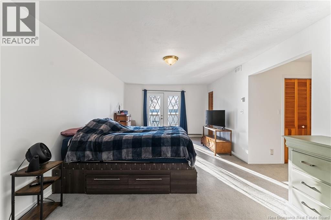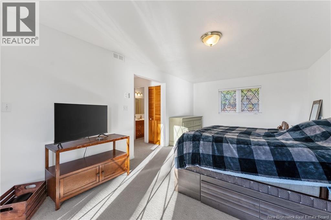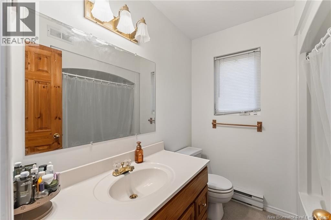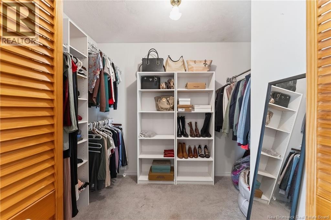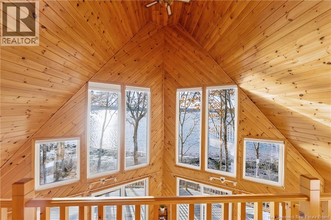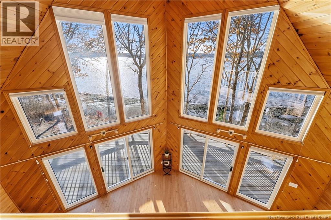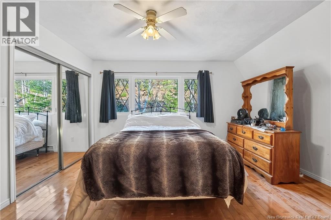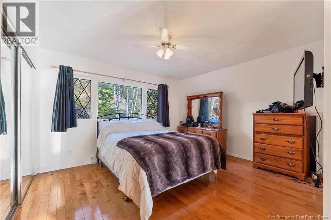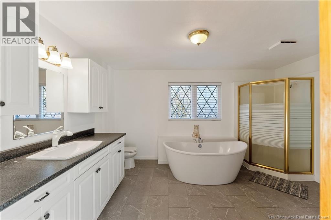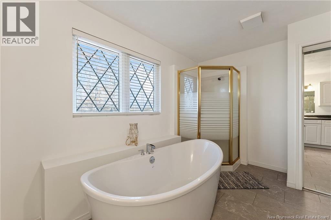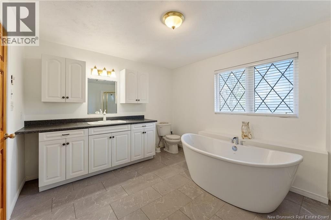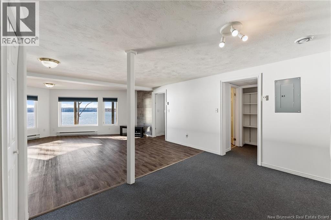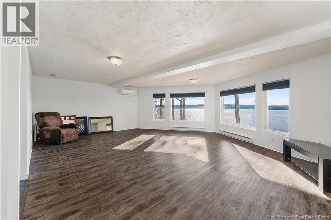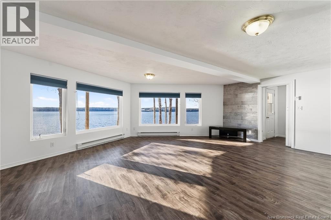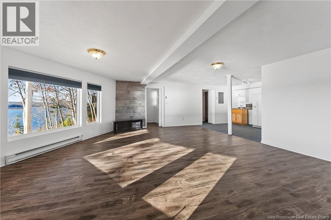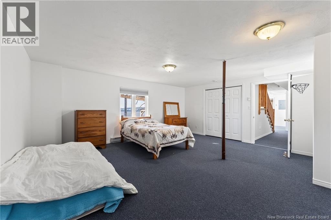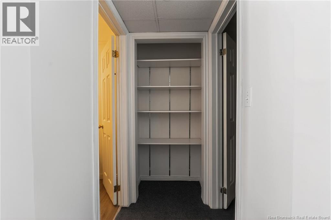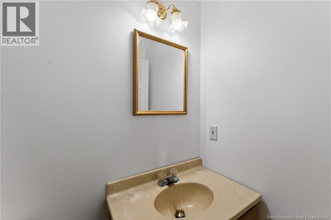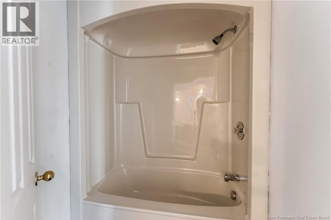3 Bedroom
4 Bathroom
2,973 ft2
Chalet
Heat Pump
Baseboard Heaters, Heat Pump
Waterfront On Ocean
$749,000
This chalet style waterfront home on Hills Point Road offers an exceptional lifestyle along the beautiful St. Croix River. Designed with large windows that frame sweeping views of Oak Bay, the home is filled with natural light from sunrise to sunset. With three bedrooms, three full baths, and a convenient half bath, the layout provides comfort and flexibility. The attached double garage is heated and insulated, and the walkout basement offers excellent potential for a separate income suite or private guest space. The foyer welcomes you into an open concept dining and living room where the views become the centre piece of the home. Outdoor living is a standout feature. A large deck and seating area create the perfect space to enjoy sunshine, fresh air, and panoramic water views. The property also includes an accessible beach reached by a set of stairs, ideal for launching a kayak or relaxing by the shoreline. Wildlife is abundant with regular sightings of eagles, moose, foxes, and deer. The west facing lot enjoys calm waters, dramatic skies, and unforgettable evening sunsets. Ideally located, the home sits ten minutes from St. Andrews by the Sea with its world class dining, golf, and coastal charm. Ten minutes in the other direction brings you to St. Stephen and three convenient US border crossings. This is a rare opportunity to enjoy peaceful coastal living along one of the regions most desirable stretches of waterfront. Better call for more information or to book a showing! (id:27750)
Property Details
|
MLS® Number
|
NB130238 |
|
Property Type
|
Single Family |
|
Equipment Type
|
Propane Tank |
|
Features
|
Treed, Sloping, Beach, Balcony/deck/patio |
|
Rental Equipment Type
|
Propane Tank |
|
View Type
|
River View |
|
Water Front Type
|
Waterfront On Ocean |
Building
|
Bathroom Total
|
4 |
|
Bedrooms Above Ground
|
2 |
|
Bedrooms Below Ground
|
1 |
|
Bedrooms Total
|
3 |
|
Architectural Style
|
Chalet |
|
Cooling Type
|
Heat Pump |
|
Exterior Finish
|
Stucco |
|
Flooring Type
|
Carpeted, Laminate, Tile, Vinyl, Hardwood |
|
Foundation Type
|
Concrete |
|
Half Bath Total
|
1 |
|
Heating Fuel
|
Electric, Propane |
|
Heating Type
|
Baseboard Heaters, Heat Pump |
|
Stories Total
|
2 |
|
Size Interior
|
2,973 Ft2 |
|
Total Finished Area
|
2973 Sqft |
|
Utility Water
|
Well |
Parking
|
Attached Garage
|
|
|
Garage
|
|
|
Heated Garage
|
|
Land
|
Access Type
|
Year-round Access, Public Road |
|
Acreage
|
No |
|
Sewer
|
Septic System |
|
Size Irregular
|
3629 |
|
Size Total
|
3629 M2 |
|
Size Total Text
|
3629 M2 |
Rooms
| Level |
Type |
Length |
Width |
Dimensions |
|
Second Level |
Bath (# Pieces 1-6) |
|
|
10'9'' x 12'3'' |
|
Second Level |
Bedroom |
|
|
13'10'' x 13'10'' |
|
Basement |
Bath (# Pieces 1-6) |
|
|
13'5'' x 6'0'' |
|
Basement |
Family Room |
|
|
23'9'' x 18'5'' |
|
Basement |
Bedroom |
|
|
18'8'' x 20'7'' |
|
Main Level |
2pc Bathroom |
|
|
6'9'' x 5'9'' |
|
Main Level |
Bath (# Pieces 1-6) |
|
|
6'9'' x 6'9'' |
|
Main Level |
Kitchen |
|
|
9'11'' x 10'11'' |
|
Main Level |
Living Room/dining Room |
|
|
23'11'' x 19'1'' |
|
Main Level |
Primary Bedroom |
|
|
21'5'' x 19'1'' |
https://www.realtor.ca/real-estate/29125944/178-hills-point-road-oak-bay


