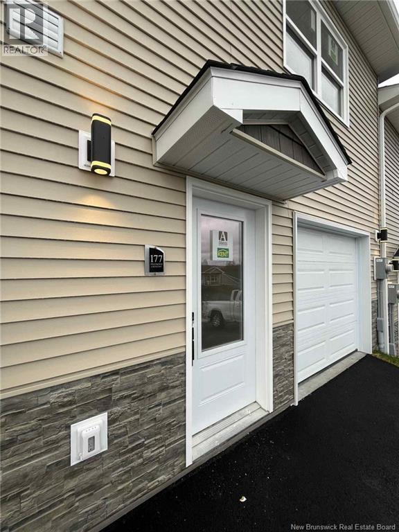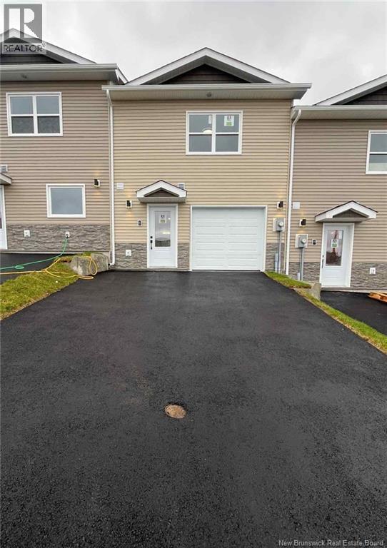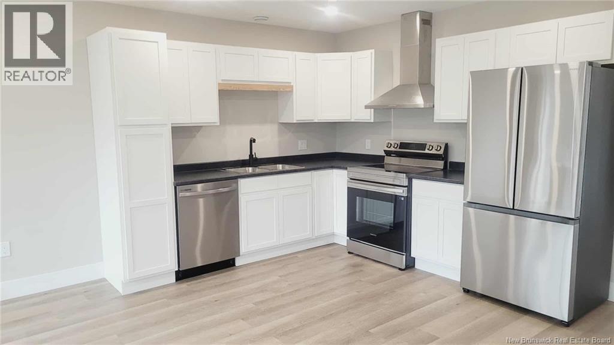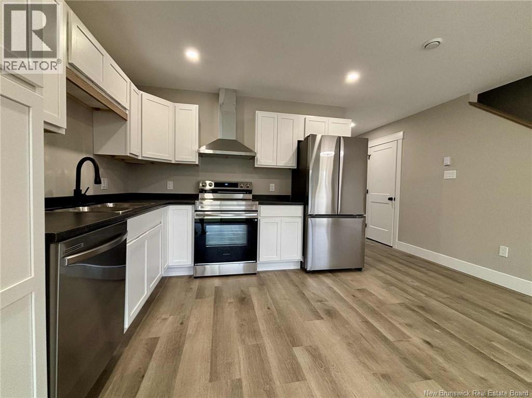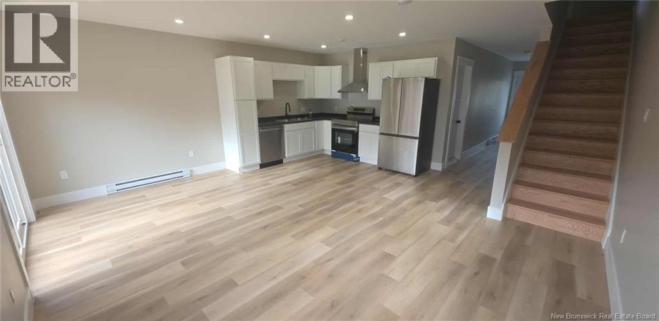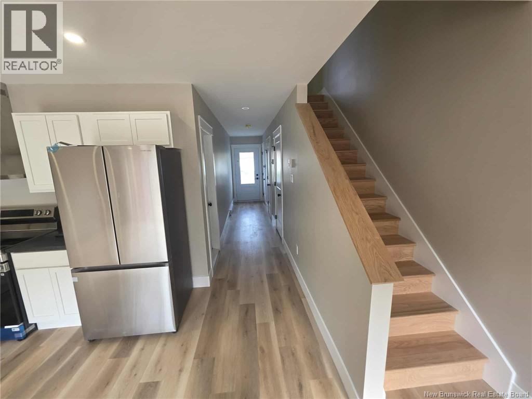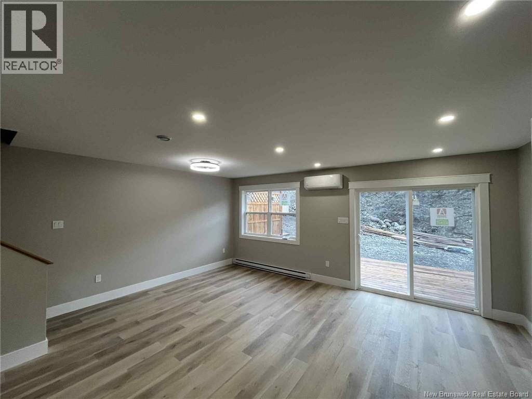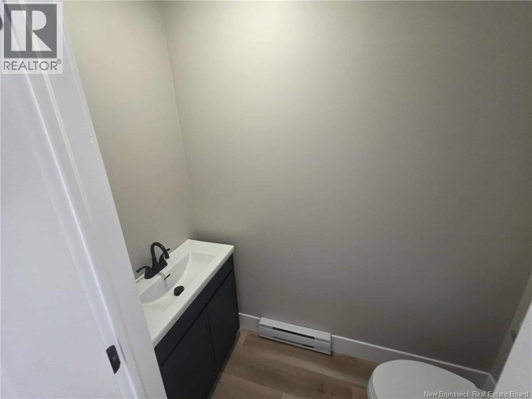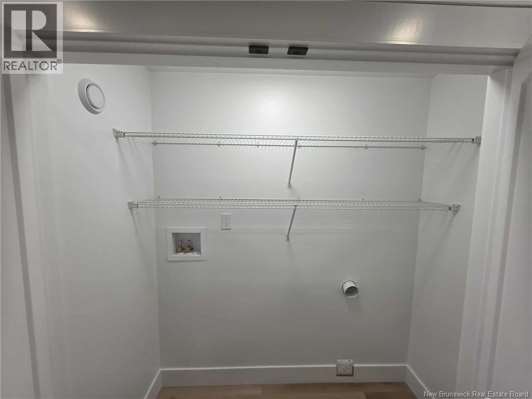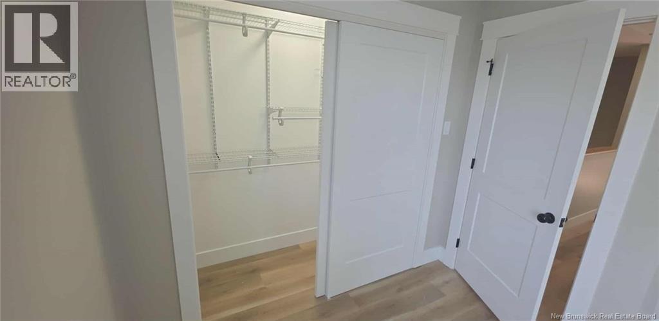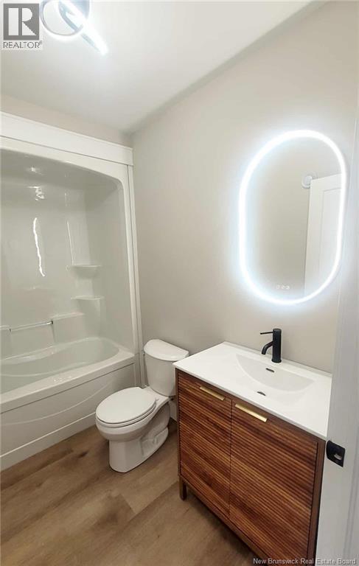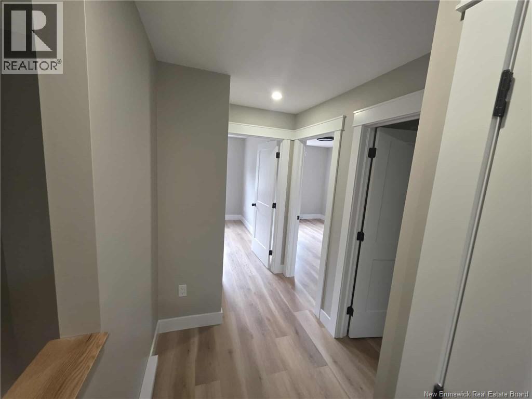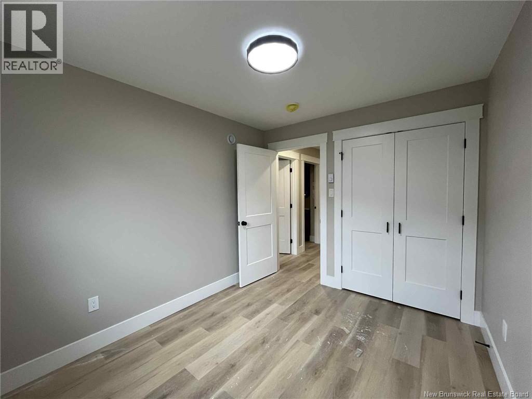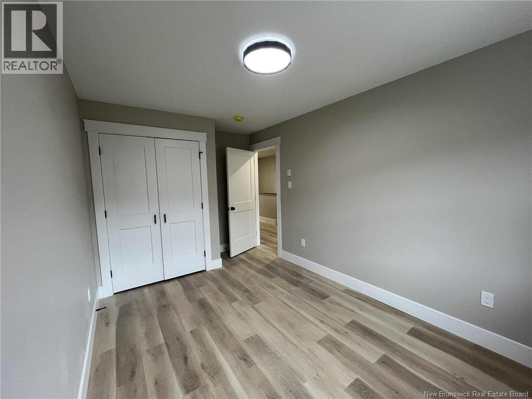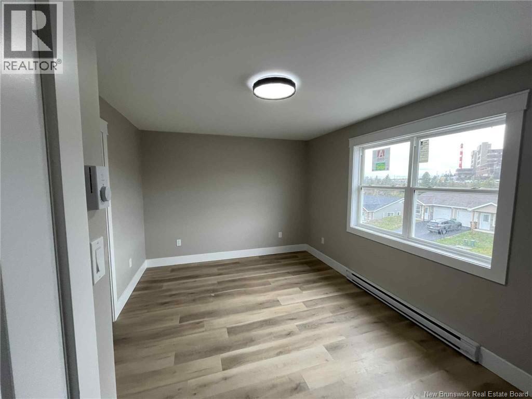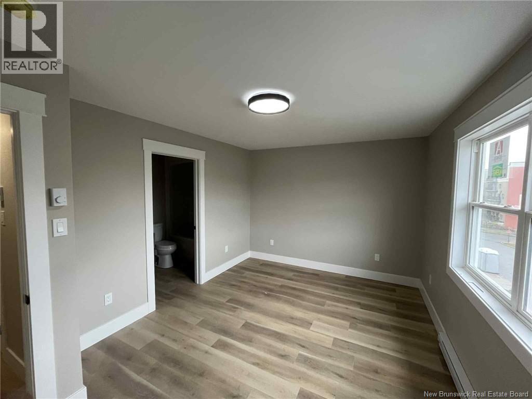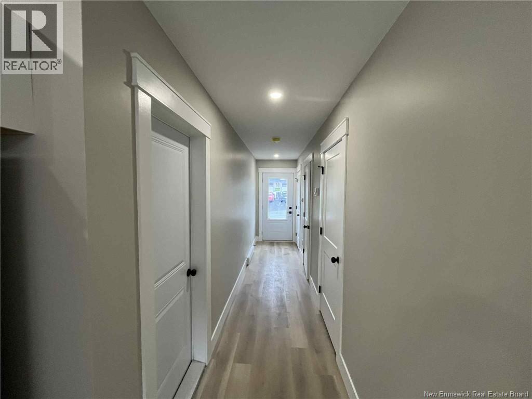177 Arlington Crescent Saint John, New Brunswick E2K 0G4
$399,900
Move in before the holidays! Welcome to your new home in the heart of Millidgeville where convenience and comfort come together. These brand-new townhomes are ideally located next to the Saint John Regional Hospital and UNB, making them a fantastic choice for professionals, students, and families alike. Offering 3 bedrooms and 2.5 baths, this home features a single-car garage with direct entry and a paved driveway for additional parking. Step out to your 10' x 10' private deck and backyardperfect for cozy winter evenings or summer BBQsand enjoy the added bonus of a baby barn for storage. Inside, the kitchen is fully equipped with modern appliances included, and the owned heat pump ensures efficient, year-round comfort. Contemporary finishes, thoughtful layout, and plenty of storage make this home truly move-in ready. Plus, enjoy no monthly condo fees, 10-year Atlantic Home Warranty, and HST already included - no surprises. Settle in before the snow does. Your new chapter in Millidgeville is ready. Contact today to schedule a viewing and make one of these townhomes your new home! Taxes will be assessed again after purchase for the owner occupied rate. (id:27750)
Property Details
| MLS® Number | NB129749 |
| Property Type | Single Family |
| Road Type | Paved Road |
Building
| Bathroom Total | 3 |
| Bedrooms Above Ground | 3 |
| Bedrooms Total | 3 |
| Architectural Style | 2 Level |
| Constructed Date | 2025 |
| Cooling Type | Heat Pump |
| Exterior Finish | Vinyl |
| Flooring Type | Vinyl |
| Foundation Type | Concrete, Slab |
| Half Bath Total | 1 |
| Heating Type | Baseboard Heaters, Heat Pump |
| Size Interior | 1,264 Ft2 |
| Total Finished Area | 1264 Sqft |
| Type | Row / Townhouse |
| Utility Water | Municipal Water |
Parking
| Integrated Garage | |
| Garage |
Land
| Access Type | Year-round Access, Road Access, Public Road |
| Acreage | No |
| Sewer | Municipal Sewage System |
| Size Irregular | 237 |
| Size Total | 237 M2 |
| Size Total Text | 237 M2 |
Rooms
| Level | Type | Length | Width | Dimensions |
|---|---|---|---|---|
| Second Level | 3pc Bathroom | 6' x 5' | ||
| Second Level | 3pc Ensuite Bath | 5'5'' x 5' | ||
| Second Level | Primary Bedroom | 15'5'' x 11' | ||
| Second Level | Bedroom | 10' x 9' | ||
| Second Level | Bedroom | 9' x 9' | ||
| Main Level | Bath (# Pieces 1-6) | 3' x 5'9'' | ||
| Main Level | Living Room/dining Room | 18' x 13'5'' | ||
| Main Level | Kitchen | 14'6'' x 9'5'' |
https://www.realtor.ca/real-estate/29076905/177-arlington-crescent-saint-john
Contact Us
Contact us for more information



