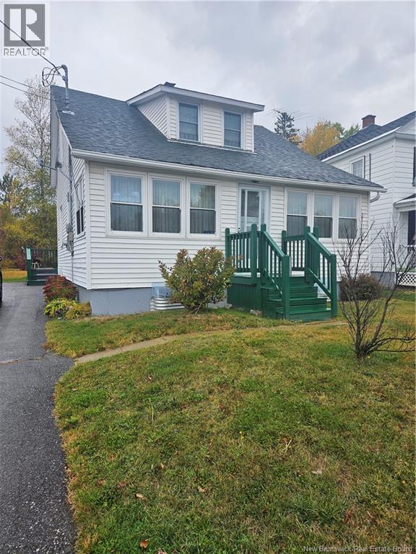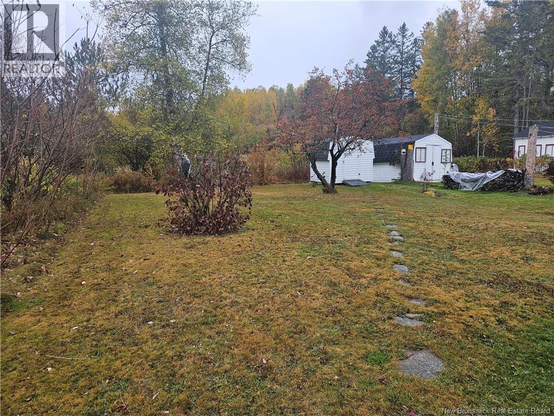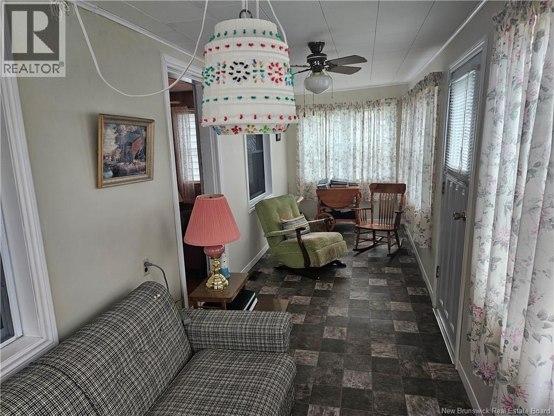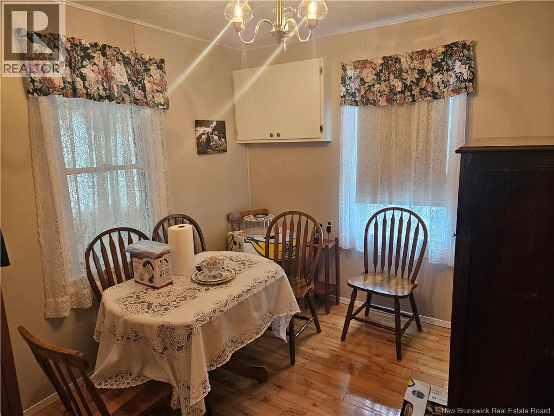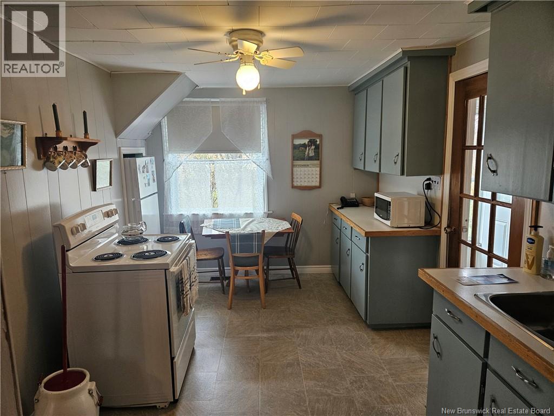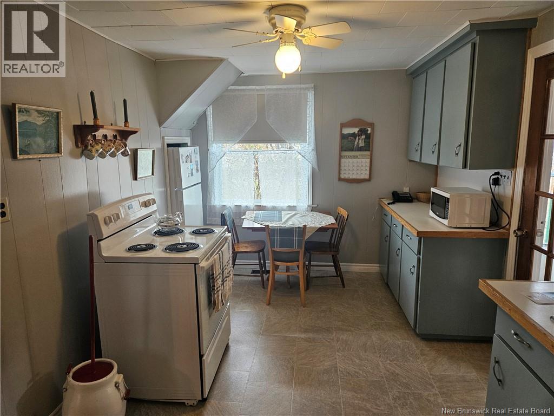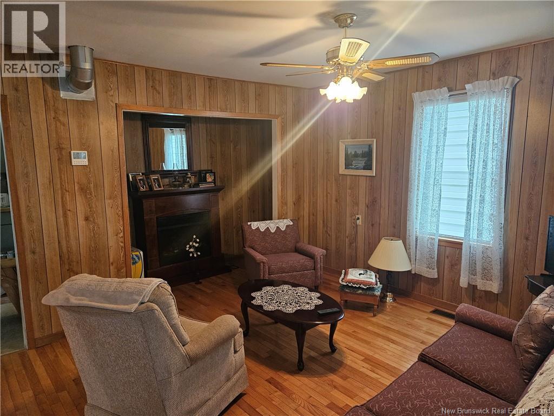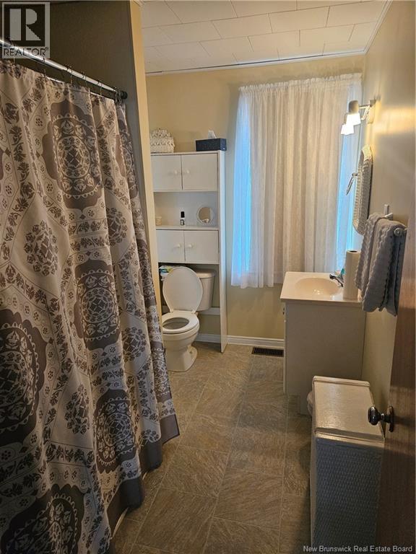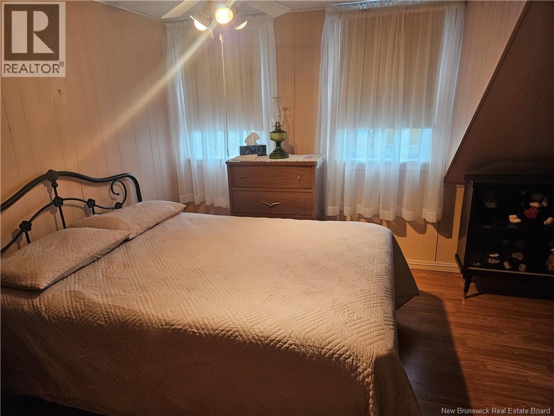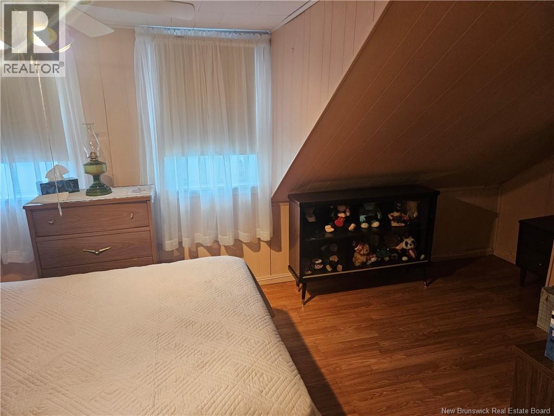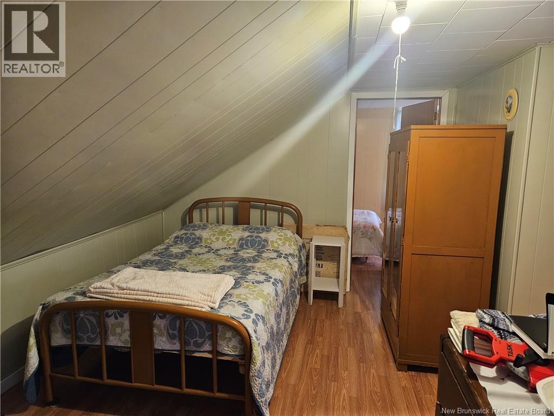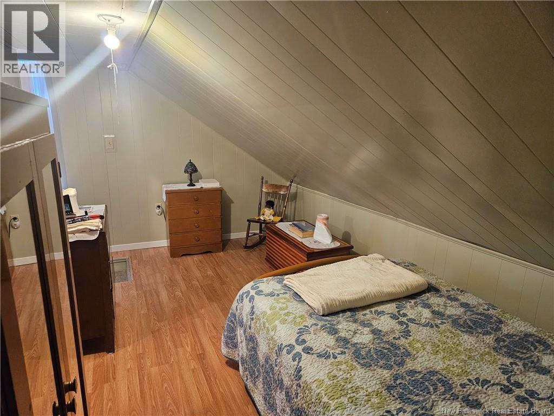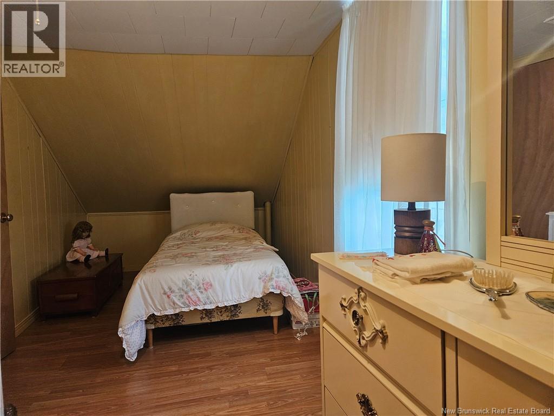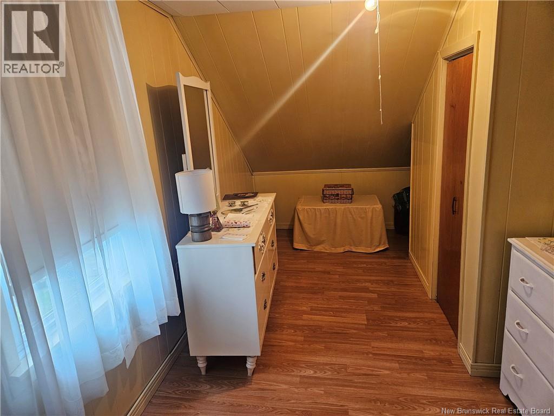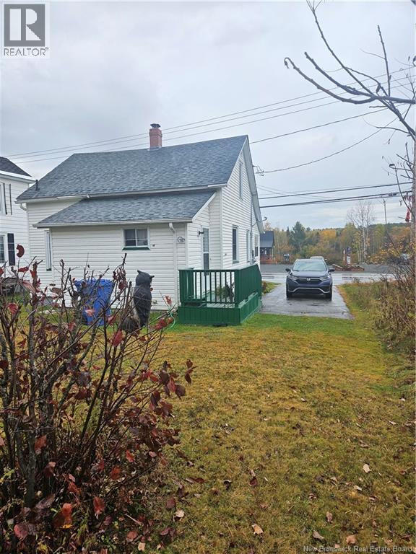169 Main Street Blackville, New Brunswick E9B 1S3
$149,000
Charming story and half home on nicely landscaped lot with paved driveway located approximately 25 min from Miramichi city in the village of Blackville . main level features kitchen, family room with hardwood flooring , sunporch, Den/ dinning room, and full bathroom, upstairs offers two bedrooms and space for an office or storage. Basement is poured concrete and spray foamed and gives plenty of room for storage, another great aspect is the home has a ducted heat pump, this great listing showes very nice, call today for more information. Please note the home is on a shared spring and there is a fee . (id:27750)
Property Details
| MLS® Number | NB128559 |
| Property Type | Single Family |
| Equipment Type | Other, Water Heater |
| Rental Equipment Type | Other, Water Heater |
| Structure | Shed |
Building
| Bathroom Total | 1 |
| Bedrooms Above Ground | 2 |
| Bedrooms Total | 2 |
| Cooling Type | Heat Pump |
| Exterior Finish | Vinyl |
| Flooring Type | Carpeted, Laminate, Hardwood |
| Foundation Type | Concrete |
| Heating Type | Heat Pump, See Remarks |
| Stories Total | 2 |
| Size Interior | 1,130 Ft2 |
| Total Finished Area | 1130 Sqft |
| Type | House |
| Utility Water | Shared Well, Spring |
Land
| Access Type | Year-round Access, Public Road |
| Acreage | No |
| Landscape Features | Landscaped |
| Sewer | Municipal Sewage System |
| Size Irregular | 570 |
| Size Total | 570 M2 |
| Size Total Text | 570 M2 |
Rooms
| Level | Type | Length | Width | Dimensions |
|---|---|---|---|---|
| Second Level | Other | 15' x 6' | ||
| Second Level | Bedroom | 16' x 7' | ||
| Second Level | Bedroom | 13' x 8' | ||
| Main Level | Sunroom | 22' x 6' | ||
| Main Level | Office | 9' x 8' | ||
| Main Level | Family Room | 13' x 11' | ||
| Main Level | Kitchen | 13' x 9' |
https://www.realtor.ca/real-estate/29027987/169-main-street-blackville
Contact Us
Contact us for more information


