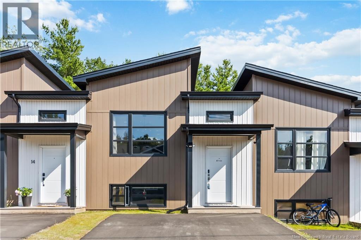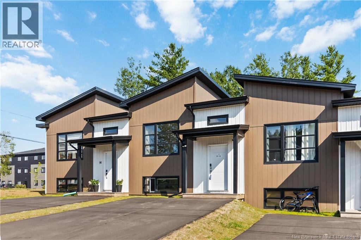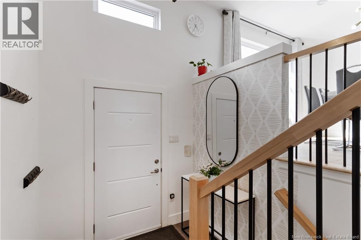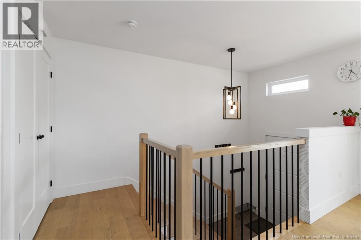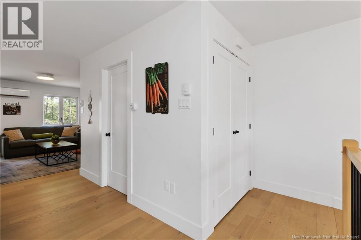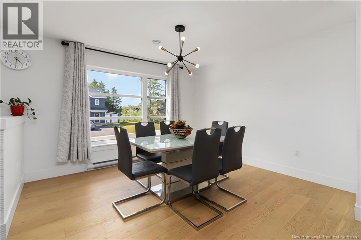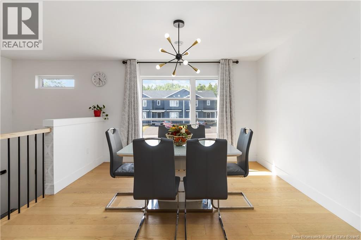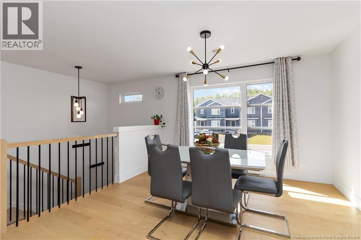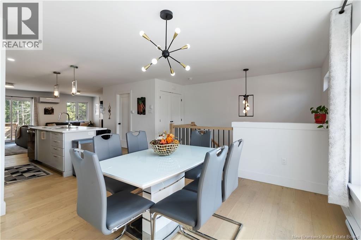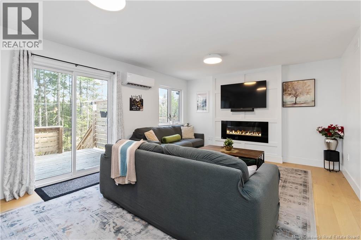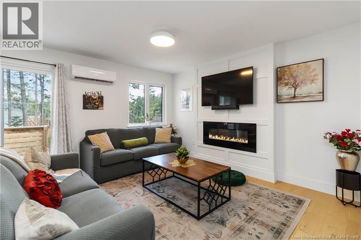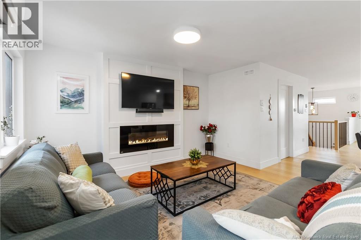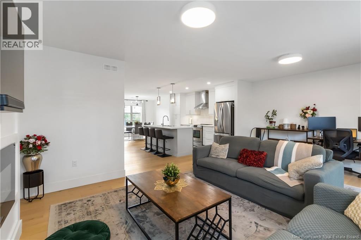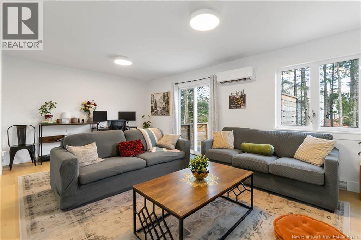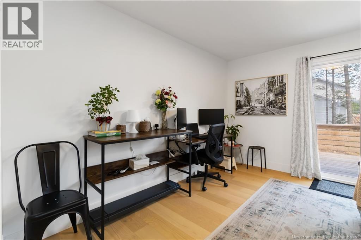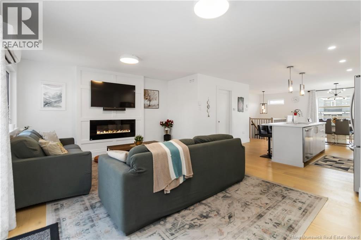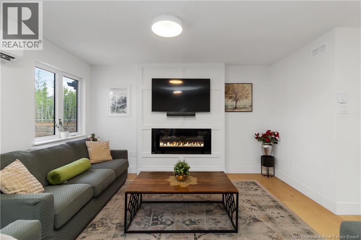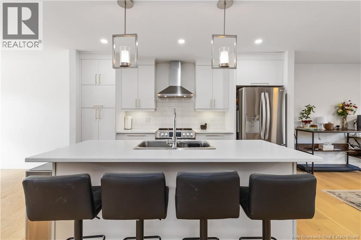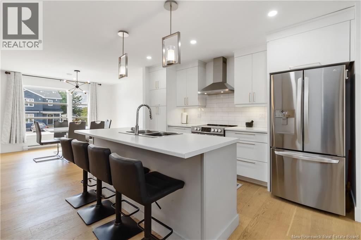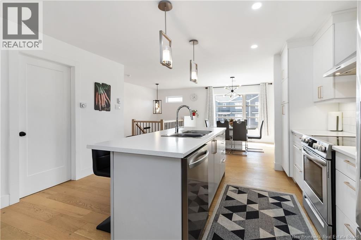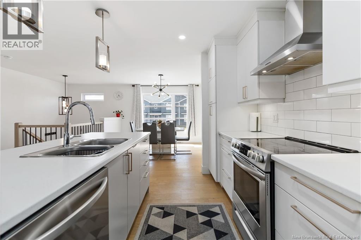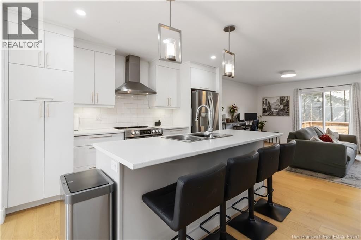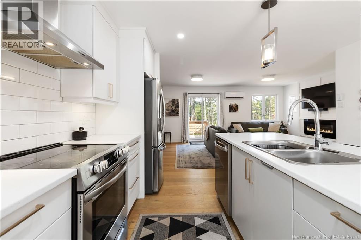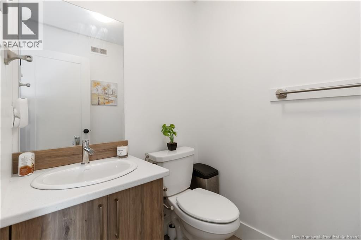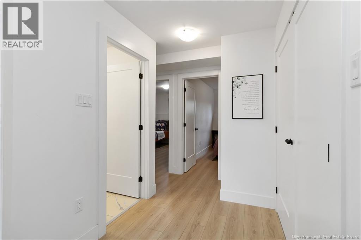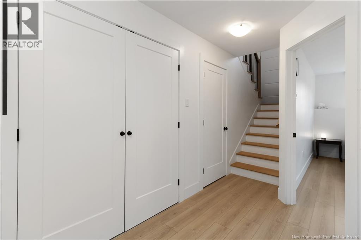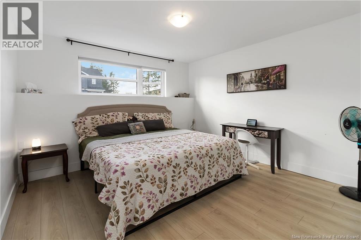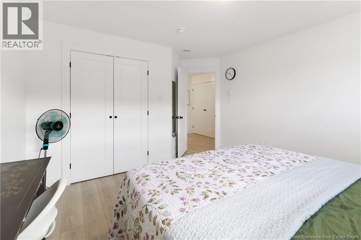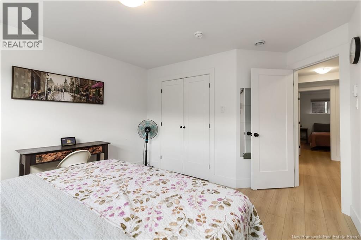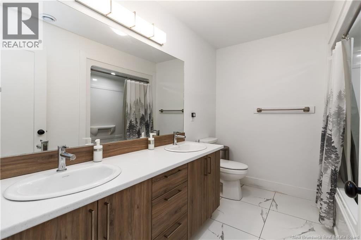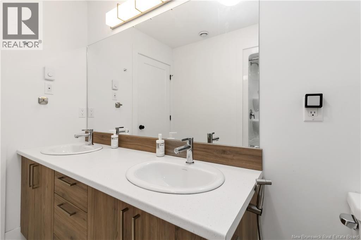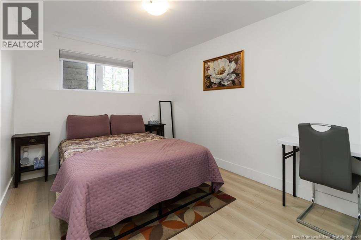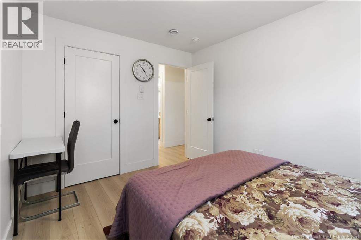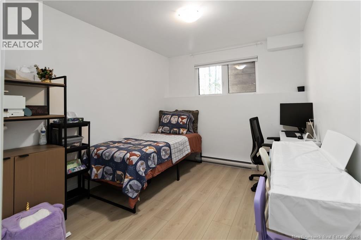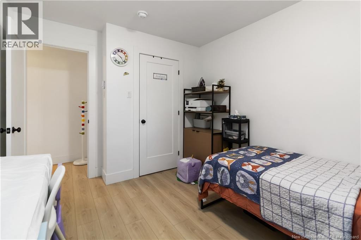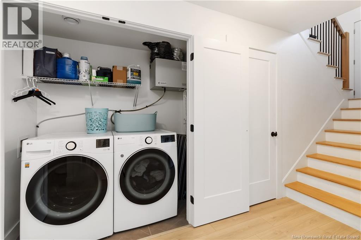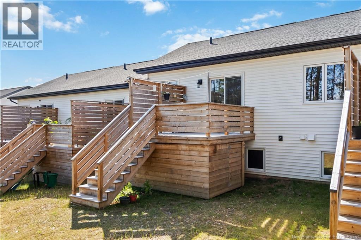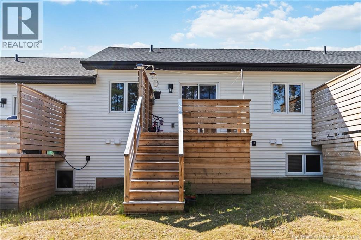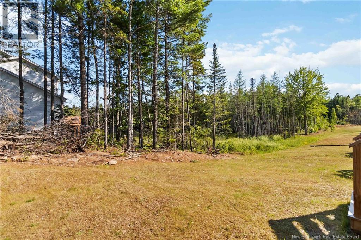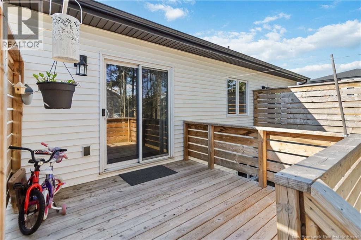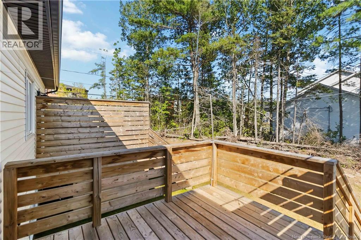16 Beau Domaine Dieppe, New Brunswick E1A 9H5
$319,900
Welcome to 16 Beau Domaine Street, an elegant and meticulously designed townhouse nestled in the heart of Dieppe. This exquisite residence blends sophisticated style with modern functionality, creating an exceptional living experience. The open-concept main level showcases a bright and airy dining area, a stunning gourmet kitchen featuring a large center island, chic tile backsplash, and premium stainless steel appliances (included). The adjoining living room is a true showpiece, highlighted by a striking feature wall with an electric fireplaceperfect for both everyday comfort and upscale entertaining. Enjoy year-round climate control with a ductless heat pump and unwind on the private back deck with privacy wall, overlooking beautifully landscaped grounds and a tranquil greenbelt. The lower level offers a serene retreat with a spacious primary bedroom and a spa-inspired five-piece bathroom featuring a double vanity, elegant finishes, and relaxing ambiance. Two additional bedrooms provide versatility for guests or a home office, while a convenient laundry area and ample storage add to the homes thoughtful design. Custom window coverings and rods are included, ensuring every detail has been carefully considered. Ideally located in one of Dieppes most desirable neighborhoods, 16 Beau Domaine offers refined living at its finestmove-in ready and waiting to impress. (id:27750)
Property Details
| MLS® Number | NB128148 |
| Property Type | Single Family |
| Features | Balcony/deck/patio |
Building
| Bathroom Total | 2 |
| Bedrooms Below Ground | 3 |
| Bedrooms Total | 3 |
| Cooling Type | Heat Pump |
| Exterior Finish | Vinyl |
| Flooring Type | Laminate, Porcelain Tile, Hardwood |
| Foundation Type | Concrete |
| Half Bath Total | 1 |
| Heating Fuel | Electric |
| Heating Type | Baseboard Heaters, Heat Pump |
| Size Interior | 1,480 Ft2 |
| Total Finished Area | 1480 Sqft |
| Type | House |
| Utility Water | Municipal Water |
Land
| Access Type | Year-round Access |
| Acreage | No |
| Sewer | Municipal Sewage System |
| Size Irregular | 431 |
| Size Total | 431 M2 |
| Size Total Text | 431 M2 |
Rooms
| Level | Type | Length | Width | Dimensions |
|---|---|---|---|---|
| Basement | Utility Room | 9'7'' x 3'6'' | ||
| Basement | 4pc Bathroom | X | ||
| Basement | Bedroom | 11'8'' x 11'7'' | ||
| Basement | Bedroom | 11'8'' x 8'6'' | ||
| Basement | Primary Bedroom | 13'5'' x 11'6'' | ||
| Main Level | 2pc Bathroom | X | ||
| Main Level | Dining Room | 9'10'' x 9'1'' | ||
| Main Level | Kitchen | 10'6'' x 10' | ||
| Main Level | Living Room | 22'9'' x 11'8'' |
https://www.realtor.ca/real-estate/28961878/16-beau-domaine-dieppe
Contact Us
Contact us for more information


