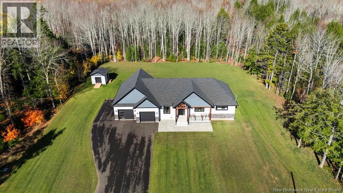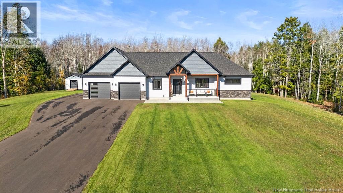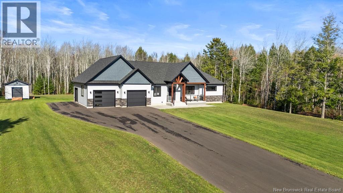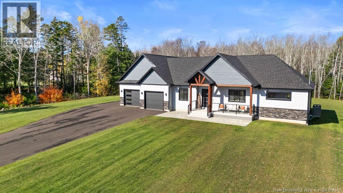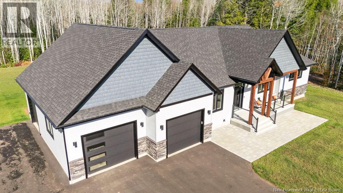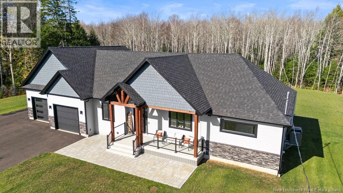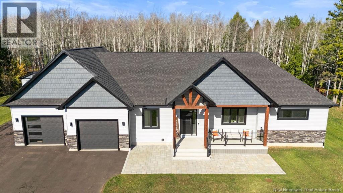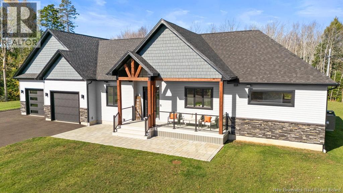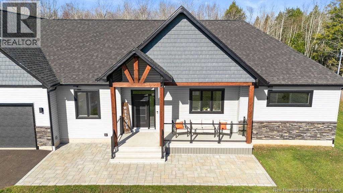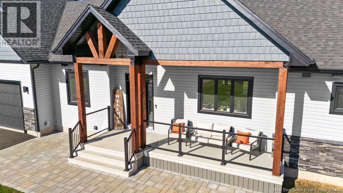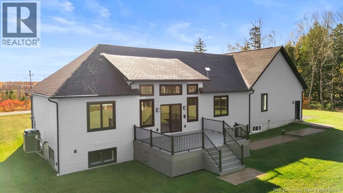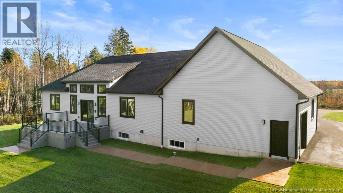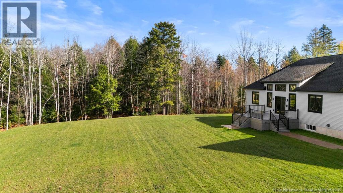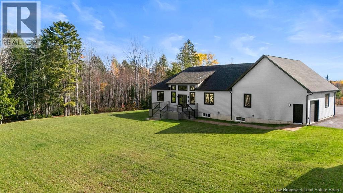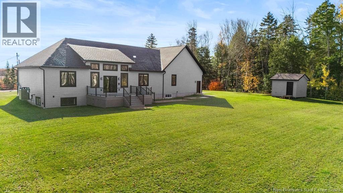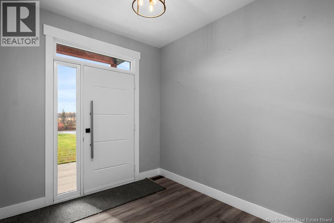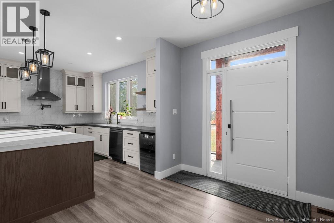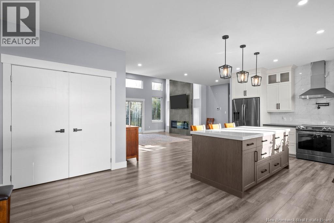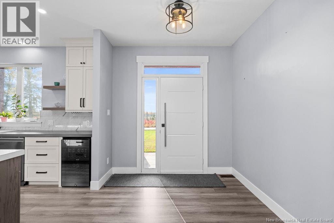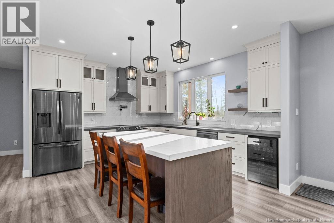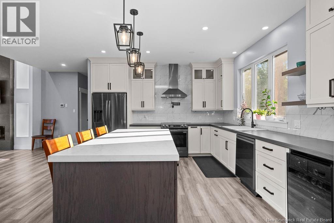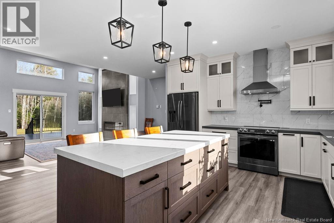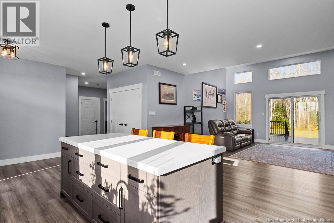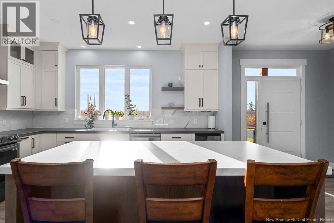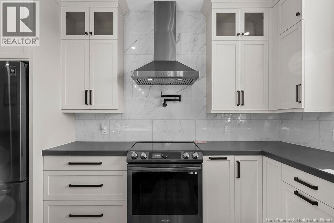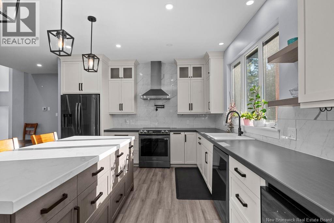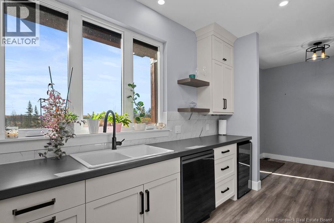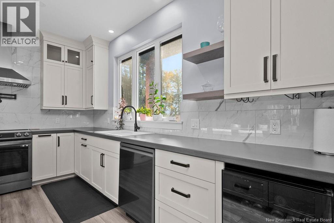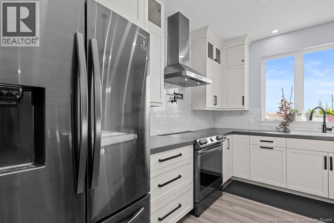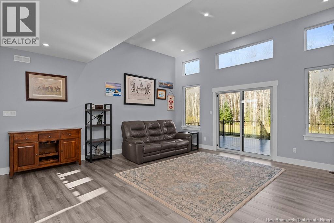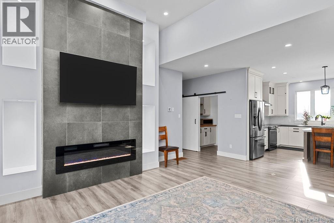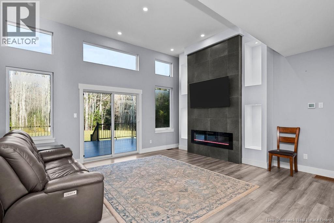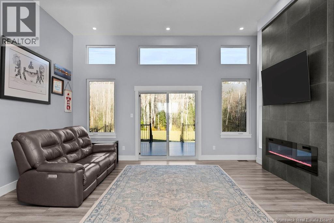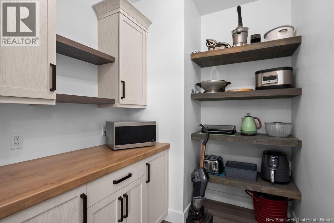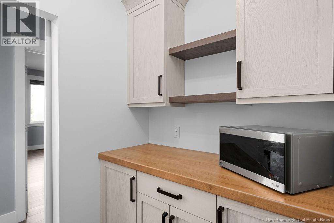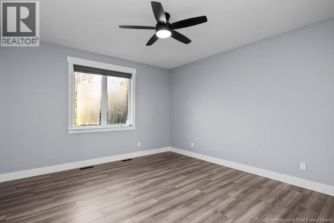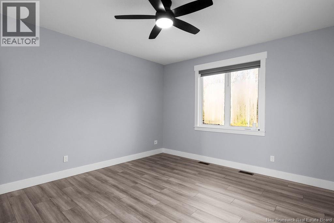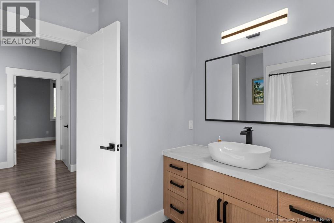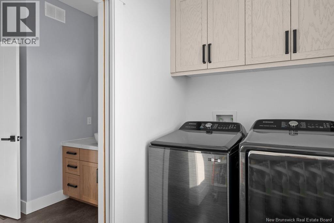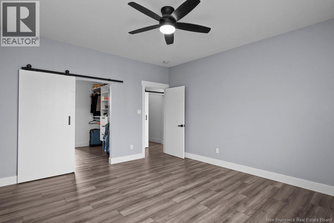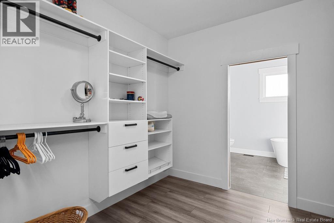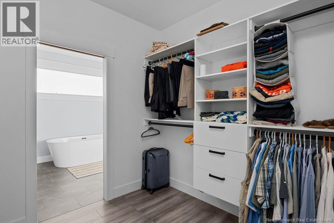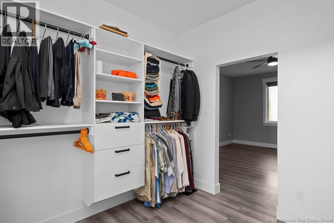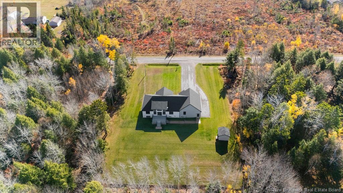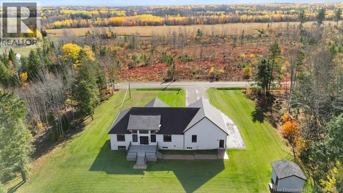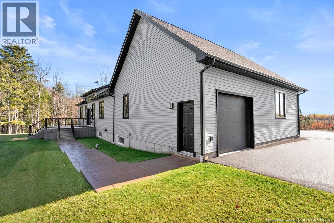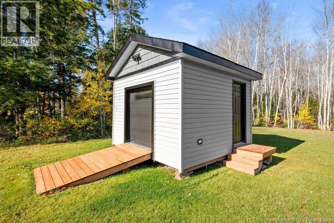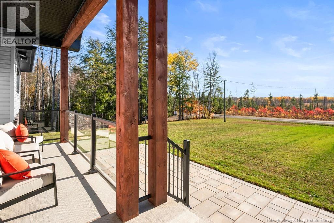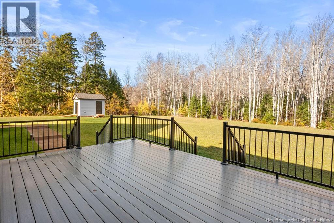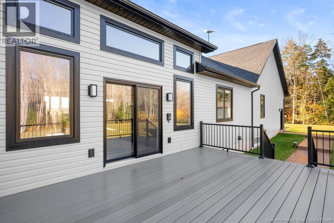3 Bedroom
2 Bathroom
1,934 ft2
Bungalow
Air Conditioned, Heat Pump, Air Exchanger
Forced Air, Heat Pump
Acreage
Landscaped
$849,900
This exceptional, custom-built bungalow combines modern design with the tranquility of country living. Featuring an open-concept layout, this beautifully appointed one-storey home offers both comfort and style. Set in a peaceful rural setting just minutes from ATV trails, this property is perfect for outdoor enthusiasts or those seeking a relaxed, nature-inspired lifestyle. Enjoy your morning coffee on the covered front patio or entertain guests on the expansive composite back deck overlooking the picturesque 1.06-acre lot. The gourmet kitchen features a walk-in pantry and seamlessly connects to a bright living area highlighted by soaring ceilings and a sleek, modern fireplace. With three bedrooms and two full bathroomsincluding a spacious primary suite with a luxurious 5-piece ensuite and walk-in closetthis home is designed for both elegance and functionality. The convenient main-floor laundry adds to the homes practicality. The oversized triple garage, complete with an additional side door, provides ample space for vehicles, ATVs, snowmobiles, and recreational gear. The basement has been drywalled, primed, and trimmedoffering nearly 2,000 sq. ft. of potential additional living space. Professionally landscaped, the property features a stamped concrete rear walkway, a newly paved triple driveway, and an elegant front walkway finished with pavers. (id:27750)
Property Details
|
MLS® Number
|
NB128790 |
|
Property Type
|
Single Family |
|
Features
|
Balcony/deck/patio |
|
Structure
|
Shed |
Building
|
Bathroom Total
|
2 |
|
Bedrooms Above Ground
|
3 |
|
Bedrooms Total
|
3 |
|
Architectural Style
|
Bungalow |
|
Basement Type
|
Full |
|
Constructed Date
|
2022 |
|
Cooling Type
|
Air Conditioned, Heat Pump, Air Exchanger |
|
Exterior Finish
|
Aluminum Siding, Stone, Vinyl |
|
Flooring Type
|
Laminate, Tile |
|
Foundation Type
|
Concrete |
|
Heating Type
|
Forced Air, Heat Pump |
|
Stories Total
|
1 |
|
Size Interior
|
1,934 Ft2 |
|
Total Finished Area
|
1934 Sqft |
|
Utility Water
|
Drilled Well, Well |
Parking
|
Attached Garage
|
|
|
Garage
|
|
|
Heated Garage
|
|
|
Inside Entry
|
|
Land
|
Access Type
|
Year-round Access, Public Road |
|
Acreage
|
Yes |
|
Landscape Features
|
Landscaped |
|
Sewer
|
Septic System |
|
Size Irregular
|
4296 |
|
Size Total
|
4296 M2 |
|
Size Total Text
|
4296 M2 |
Rooms
| Level |
Type |
Length |
Width |
Dimensions |
|
Main Level |
Other |
|
|
7' x 9'11'' |
|
Main Level |
4pc Bathroom |
|
|
10'9'' x 7'5'' |
|
Main Level |
Bedroom |
|
|
11'4'' x 12'10'' |
|
Main Level |
Bedroom |
|
|
13'8'' x 10'11'' |
|
Main Level |
Other |
|
|
9'11'' x 9'1'' |
|
Main Level |
Other |
|
|
16'5'' x 8'8'' |
|
Main Level |
Primary Bedroom |
|
|
13'6'' x 14'11'' |
|
Main Level |
Laundry Room |
|
|
10'10'' x 11'4'' |
|
Main Level |
Living Room |
|
|
18'7'' x 11'3'' |
|
Main Level |
Dining Room |
|
|
18'7'' x 7'9'' |
|
Main Level |
Kitchen |
|
|
13'10'' x 12'11'' |
|
Main Level |
Foyer |
|
|
8'8'' x 14'1'' |
https://www.realtor.ca/real-estate/29030408/154-pit-melanson-road-saint-antoine


