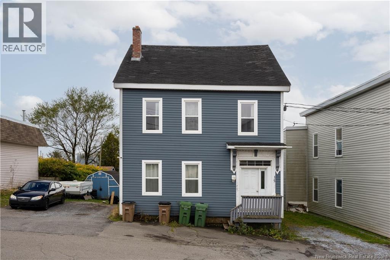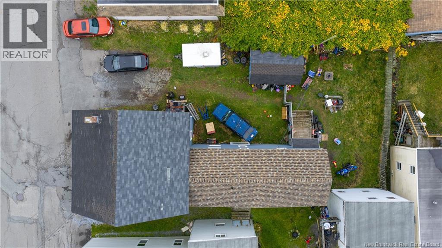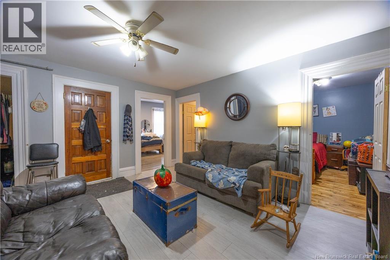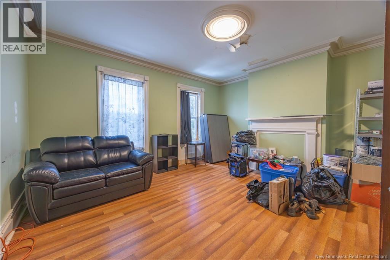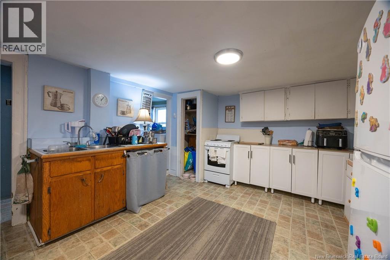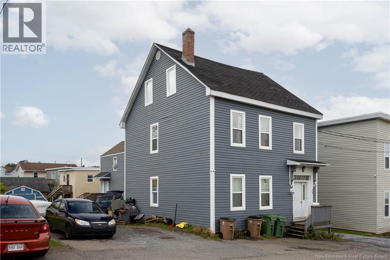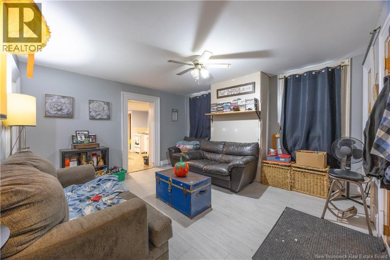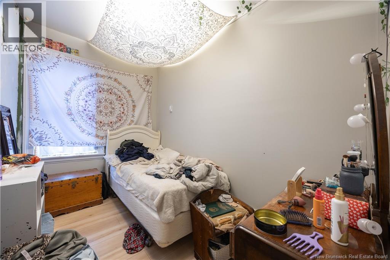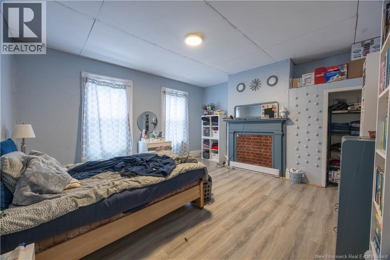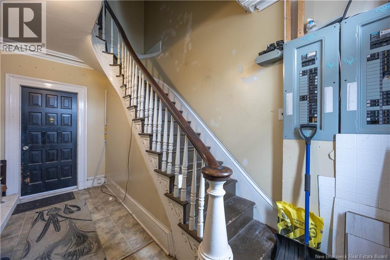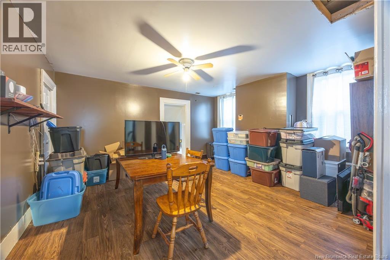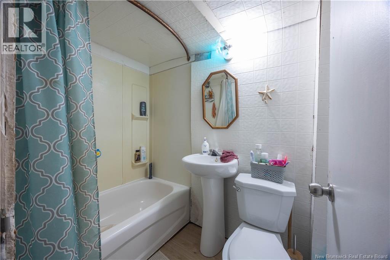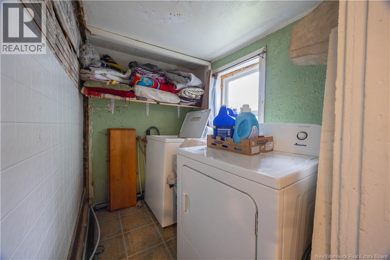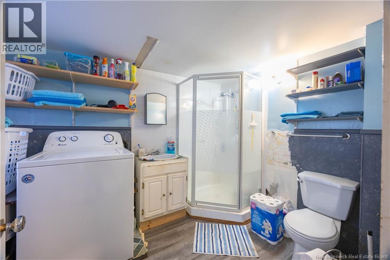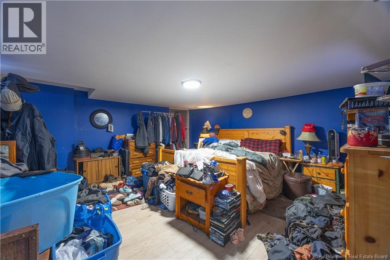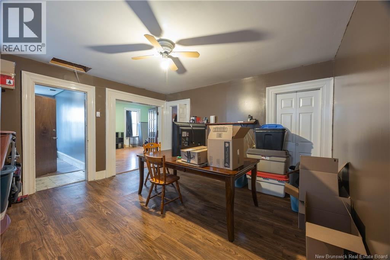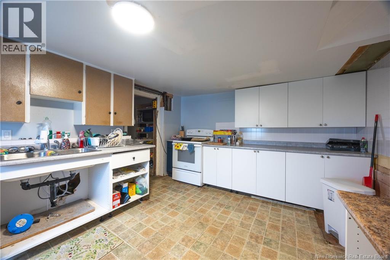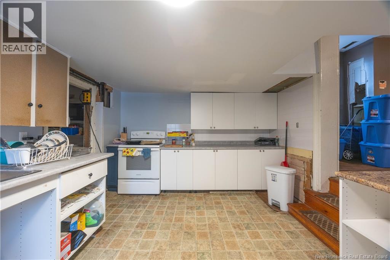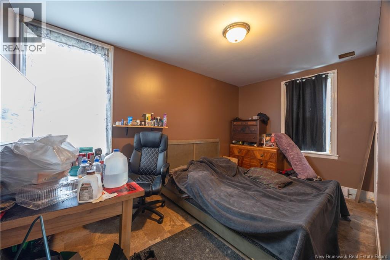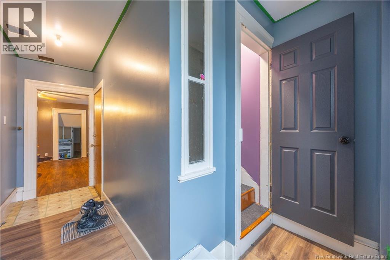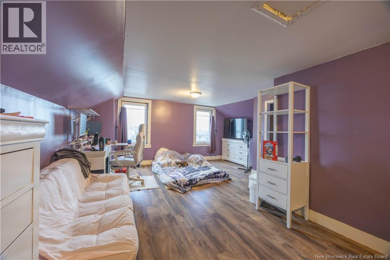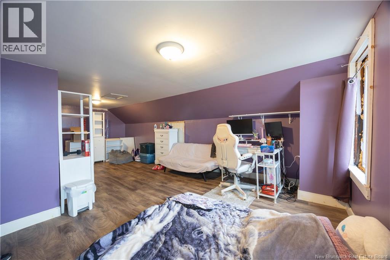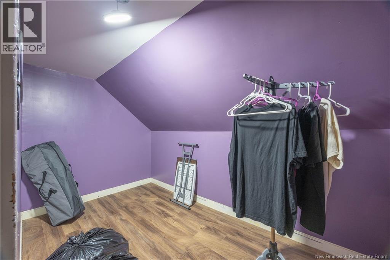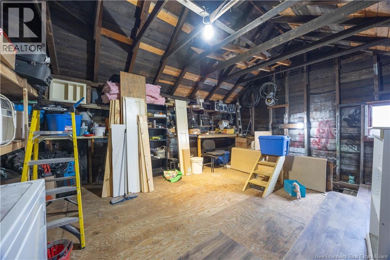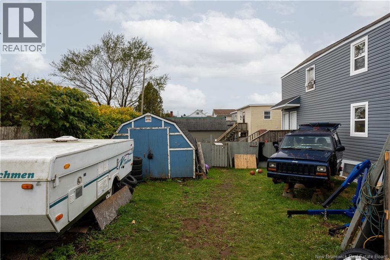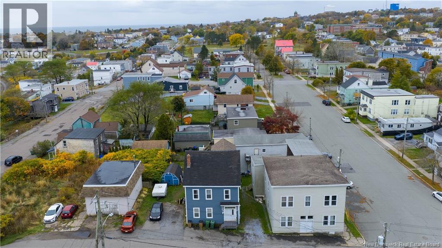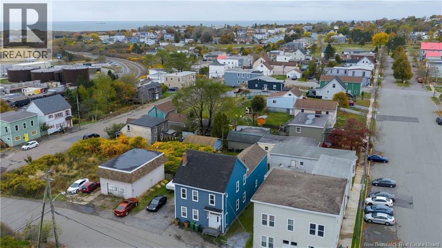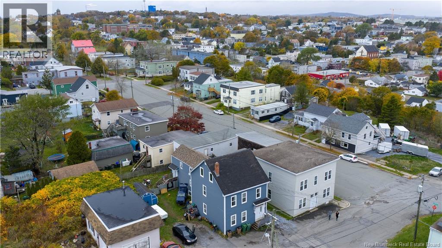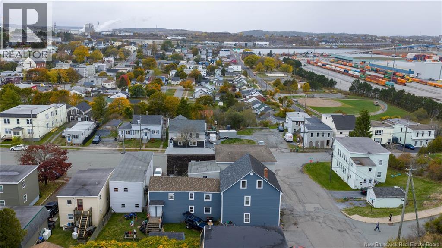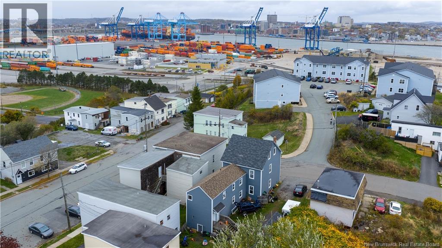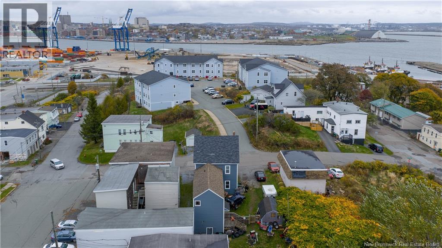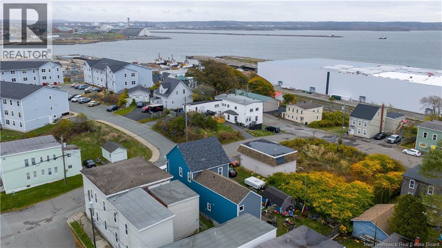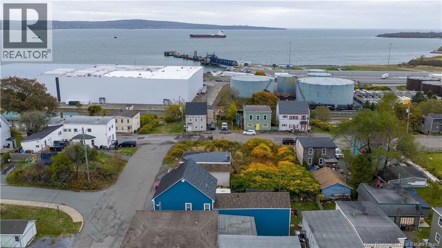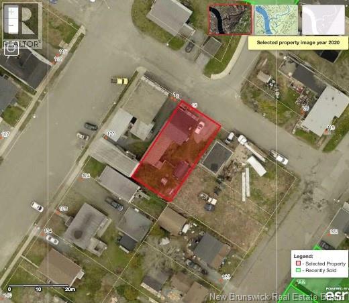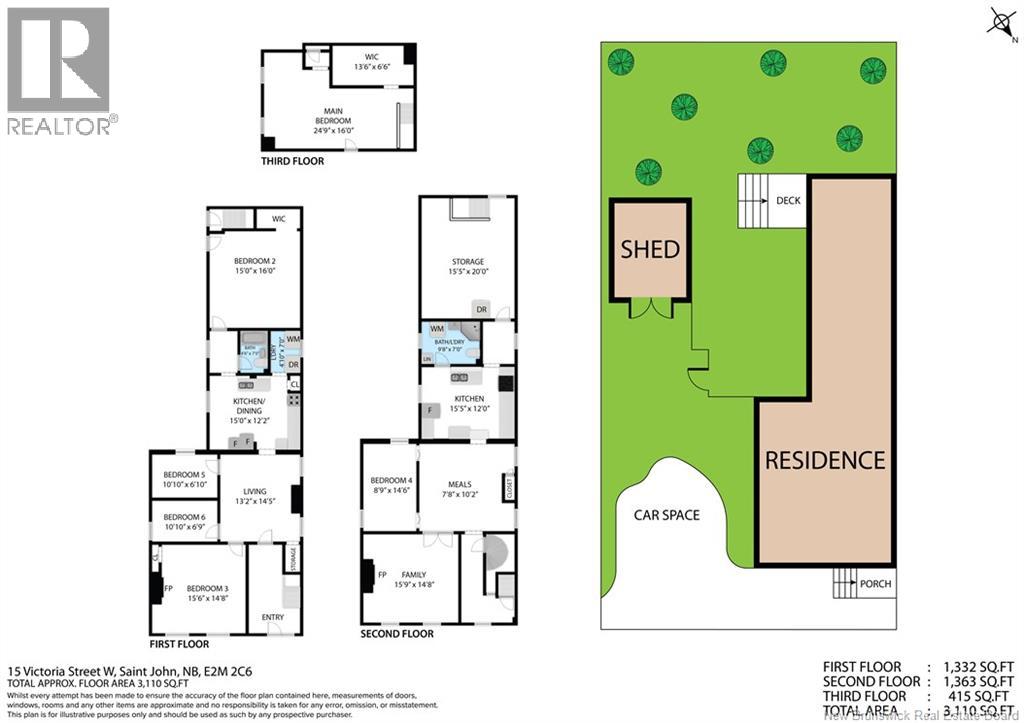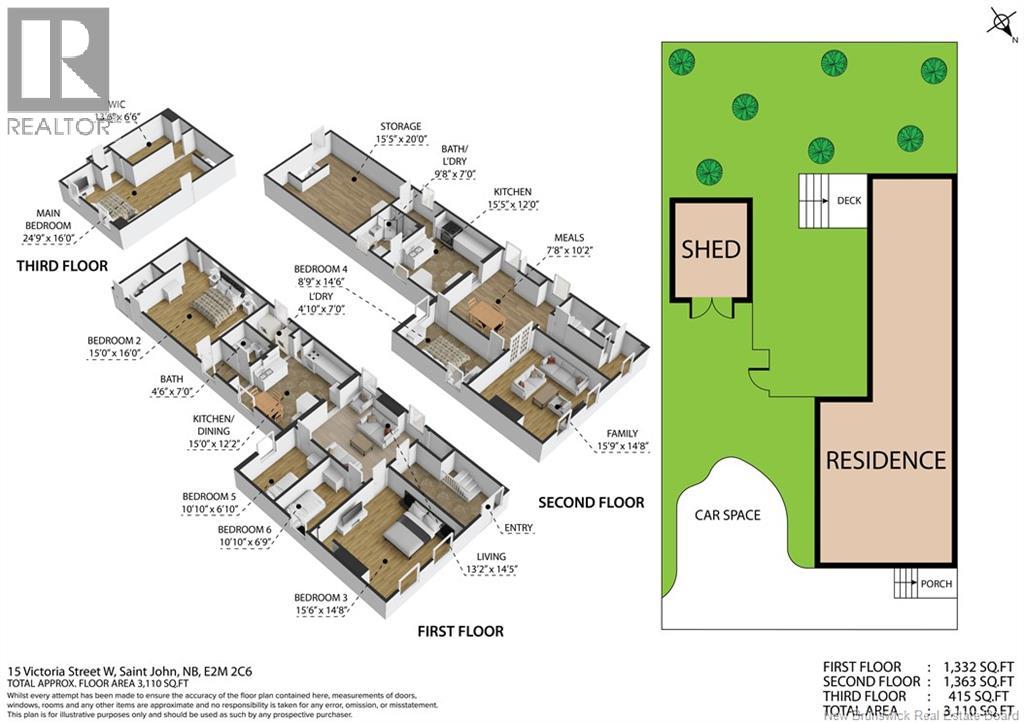15 Victoria West Street Saint John, New Brunswick E2M 1A7
$179,000
Calling all investors! Are you looking to add to your investment portfolio or have a property where you can live and generate income to assist with your mortgage? This spacious 2-family home offers 3 bedrooms in each unit, two 200 amp services, newer panels, siding, windows and more! With some finishing touches in each unit, you can easily restore this home to its glory. It certainly has character with high ceilings, crown moulding and french doors. From the Upper level you can watch the ships coming and going in the Port. This property has easy access to the highway, large units including the upper level that has 2 stories, a large bedroom with walk in closet can be your own sanctuary. This quiet neighbourhood with views of the Bay of Fundy and close to great schools has huge potential! (id:27750)
Property Details
| MLS® Number | NB128768 |
| Property Type | Single Family |
| Equipment Type | Water Heater |
| Rental Equipment Type | Water Heater |
| Structure | Shed |
| View Type | Ocean View |
Building
| Bathroom Total | 2 |
| Bedrooms Above Ground | 5 |
| Bedrooms Total | 5 |
| Constructed Date | 1905 |
| Construction Style Attachment | Up And Down |
| Exterior Finish | Metal, Vinyl |
| Flooring Type | Laminate, Vinyl, Wood |
| Foundation Type | Concrete, Stone |
| Heating Fuel | Electric |
| Heating Type | Baseboard Heaters |
| Stories Total | 2 |
| Size Interior | 3,110 Ft2 |
| Total Finished Area | 3110 Sqft |
| Type | Multi-family |
| Utility Water | Municipal Water |
Land
| Acreage | No |
| Sewer | Municipal Sewage System |
| Size Irregular | 0.114 |
| Size Total | 0.114 Ac |
| Size Total Text | 0.114 Ac |
Rooms
| Level | Type | Length | Width | Dimensions |
|---|---|---|---|---|
| Second Level | Storage | 15'5'' x 20'0'' | ||
| Second Level | 3pc Bathroom | 9'8'' x 7'0'' | ||
| Second Level | Kitchen | 15'5'' x 12'0'' | ||
| Second Level | Bedroom | 14'6'' x 8'9'' | ||
| Second Level | Dining Room | 7'8'' x 10'2'' | ||
| Second Level | Family Room | 15'9'' x 14'8'' | ||
| Third Level | Other | 13'6'' x 6'6'' | ||
| Third Level | Primary Bedroom | 24'9'' x 16'0'' | ||
| Main Level | Primary Bedroom | 15'0'' x 16'0'' | ||
| Main Level | Laundry Room | 4'10'' x 7'0'' | ||
| Main Level | 3pc Bathroom | 4'6'' x 7'0'' | ||
| Main Level | Bedroom | 10'10'' x 6'10'' | ||
| Main Level | Bedroom | 10'10'' x 6'9'' | ||
| Main Level | Family Room | 15'6'' x 14'8'' | ||
| Main Level | Kitchen/dining Room | 15'0'' x 12'2'' | ||
| Main Level | Living Room | 13'2'' x 14'5'' |
https://www.realtor.ca/real-estate/29025337/15-victoria-west-street-saint-john
Contact Us
Contact us for more information


