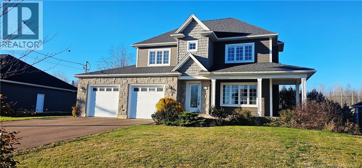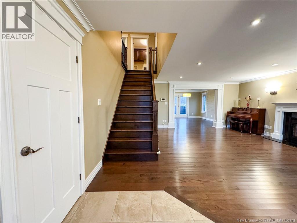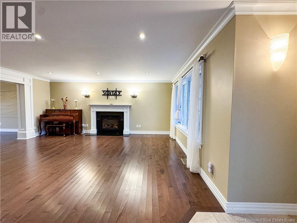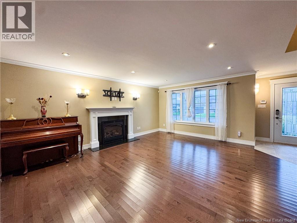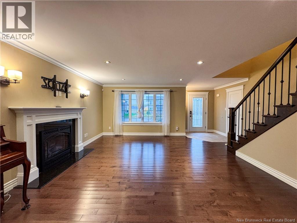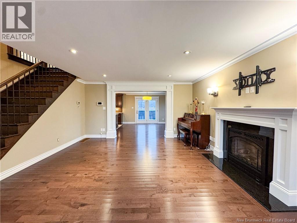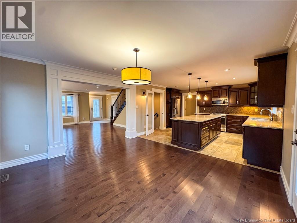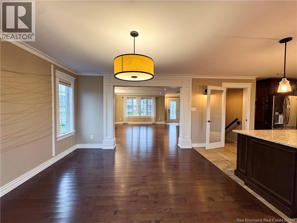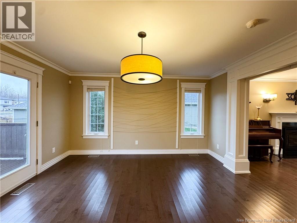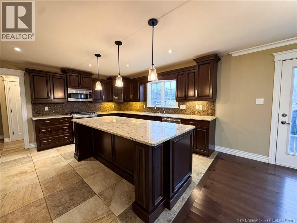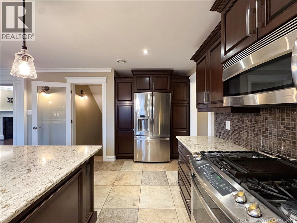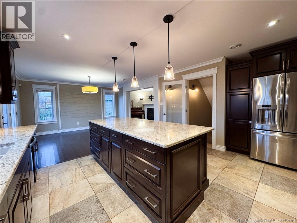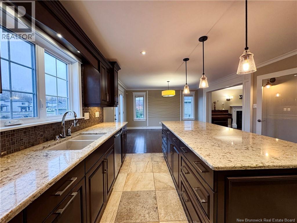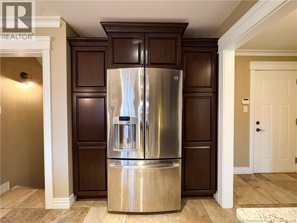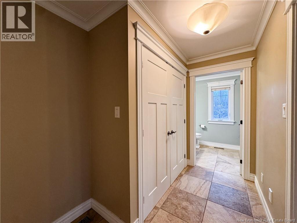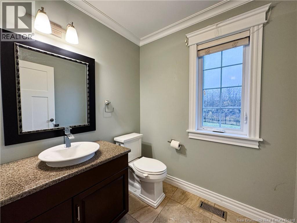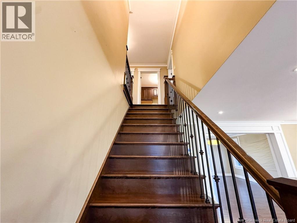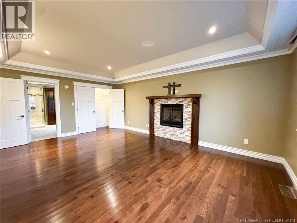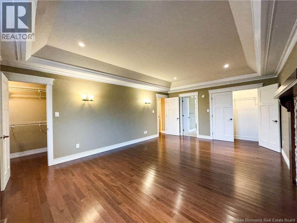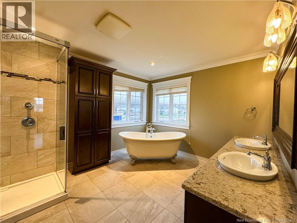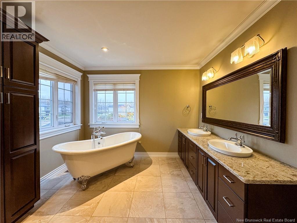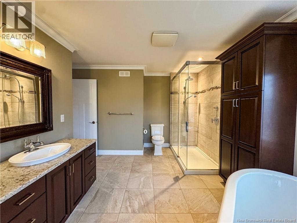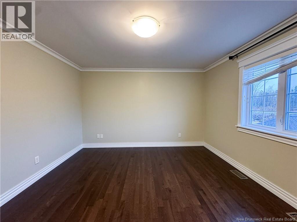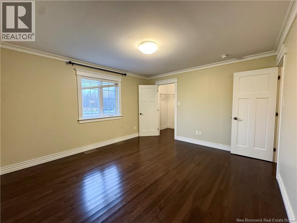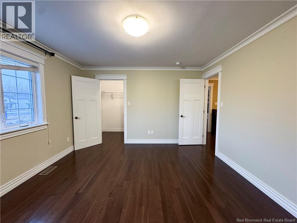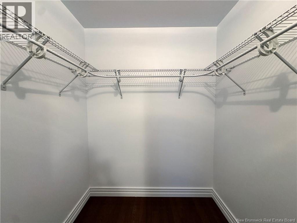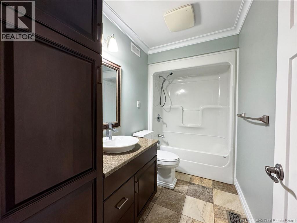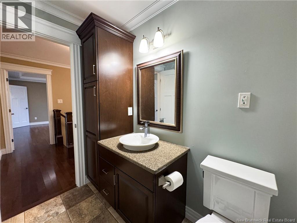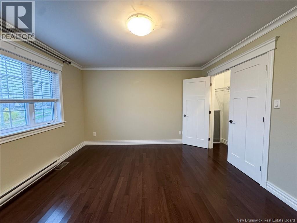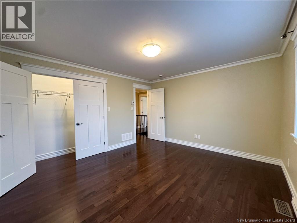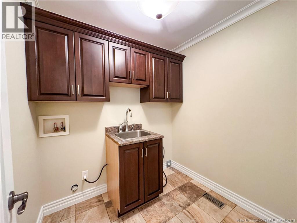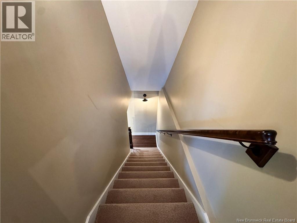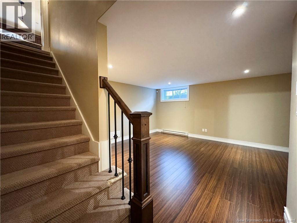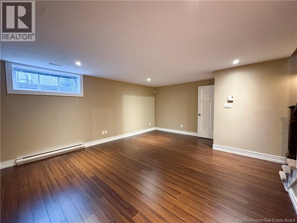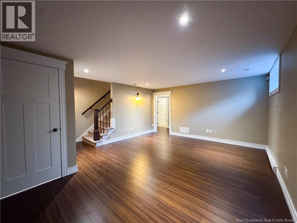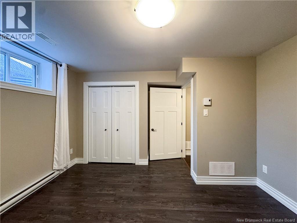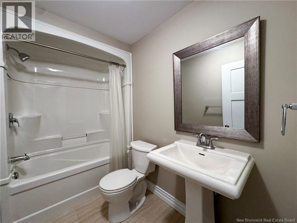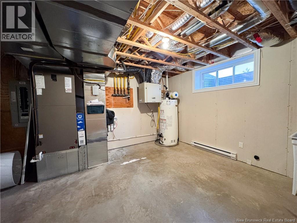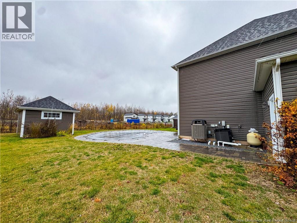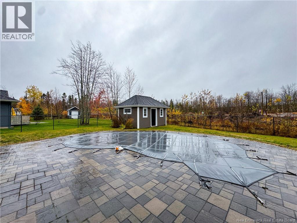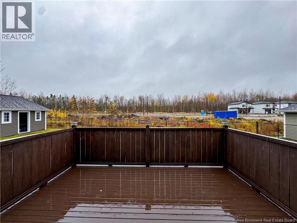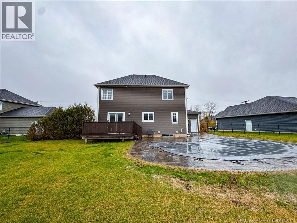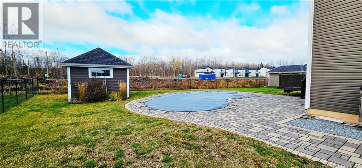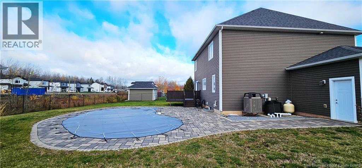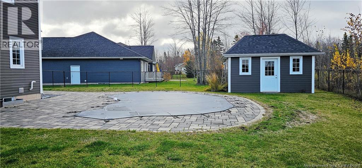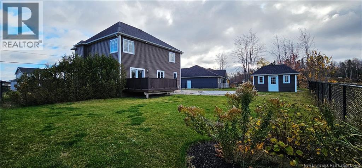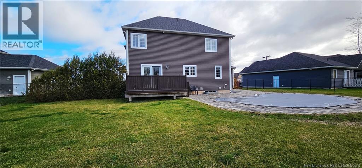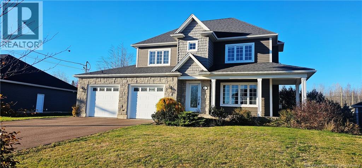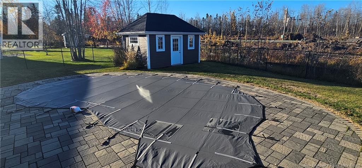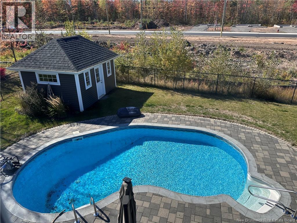4 Bedroom
4 Bathroom
3,100 ft2
Fireplace
Inground Pool
Central Air Conditioning, Heat Pump
Forced Air, Heat Pump, Stove
$758,000
Welcome to 145 Amiens Drive an executive custom-built home in highly sought-after Moncton North. This climate-controlled property combines luxury, comfort, and an exceptional location near top French & English schools, parks, and amenities. The inviting foyer opens to a bright living room with rich hardwood floors and a natural-gas fireplace. The space flows into a gourmet kitchen featuring granite countertops, an 8-ft island, stainless steel appliances, and ample cabinetry, plus a dining area ideal for gatherings. A mudroom and half bath complete the main floor. Upstairs, youll find three well-sized bedrooms including a spacious 20x14 primary suite with tray ceiling and a second natural-gas fireplace. The spa-like ensuite offers HEATED FLOOR, dual sinks, tiled shower, and a deep soaker tub. A dedicated laundry room with custom cabinetry adds convenience. The finished lower level provides a family room, fourth bedroom, full bath, and storage spaceperfect for guests or extended family. Outdoor living shines here. The fully fenced backyard features a beautiful inground pool install in 2019, a large deck, and a matching custom storage shedcreating a private oasis perfect for relaxing and entertaining. Additional features include: Double attached garage, Double paved driveway, Interlock walkway, and superior craftsmanship throughout. This stunning home offers style, quality, and a resort-like backyard in a premier neighbourhood. Book your private viewing today! (id:27750)
Property Details
|
MLS® Number
|
NB129634 |
|
Property Type
|
Single Family |
|
Equipment Type
|
Water Heater |
|
Features
|
Balcony/deck/patio |
|
Pool Type
|
Inground Pool |
|
Rental Equipment Type
|
Water Heater |
|
Structure
|
Shed |
Building
|
Bathroom Total
|
4 |
|
Bedrooms Above Ground
|
3 |
|
Bedrooms Below Ground
|
1 |
|
Bedrooms Total
|
4 |
|
Cooling Type
|
Central Air Conditioning, Heat Pump |
|
Exterior Finish
|
Stone, Vinyl |
|
Fireplace Fuel
|
Gas |
|
Fireplace Present
|
Yes |
|
Fireplace Type
|
Unknown |
|
Flooring Type
|
Ceramic, Laminate, Hardwood |
|
Foundation Type
|
Concrete |
|
Half Bath Total
|
1 |
|
Heating Fuel
|
Natural Gas |
|
Heating Type
|
Forced Air, Heat Pump, Stove |
|
Stories Total
|
2 |
|
Size Interior
|
3,100 Ft2 |
|
Total Finished Area
|
3100 Sqft |
|
Utility Water
|
Municipal Water |
Parking
|
Attached Garage
|
|
|
Garage
|
|
|
Heated Garage
|
|
Land
|
Acreage
|
No |
|
Sewer
|
Municipal Sewage System |
|
Size Irregular
|
1070 |
|
Size Total
|
1070 M2 |
|
Size Total Text
|
1070 M2 |
Rooms
| Level |
Type |
Length |
Width |
Dimensions |
|
Second Level |
Laundry Room |
|
|
6'11'' x 6'11'' |
|
Second Level |
4pc Bathroom |
|
|
9'10'' x 5' |
|
Second Level |
Bedroom |
|
|
13'7'' x 12'3'' |
|
Second Level |
Bedroom |
|
|
13'7'' x 12'7'' |
|
Second Level |
Other |
|
|
13'11'' x 10'2'' |
|
Second Level |
Bedroom |
|
|
20'2'' x 14' |
|
Basement |
Storage |
|
|
15' x 13' |
|
Basement |
4pc Bathroom |
|
|
8' x 4'11'' |
|
Basement |
Bedroom |
|
|
13'1'' x 12'6'' |
|
Basement |
Family Room |
|
|
17'7'' x 14'7'' |
|
Main Level |
2pc Bathroom |
|
|
6'3'' x 5'7'' |
|
Main Level |
Dining Room |
|
|
14' x 12'1'' |
|
Main Level |
Kitchen |
|
|
14'0'' x 13'7'' |
|
Main Level |
Living Room |
|
|
18' x 15'5'' |
|
Main Level |
Foyer |
|
|
6' x 6' |
https://www.realtor.ca/real-estate/29068991/145-amiens-drive-moncton


