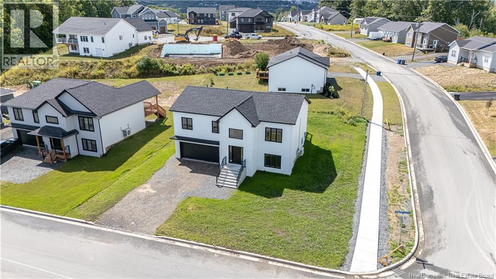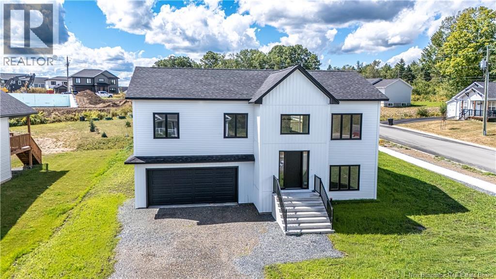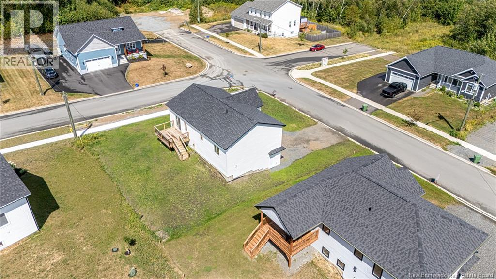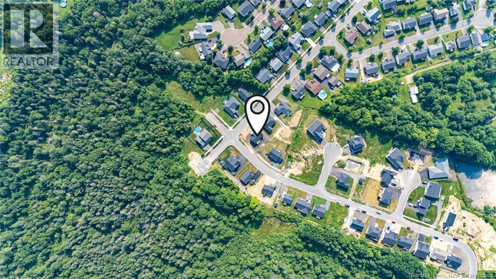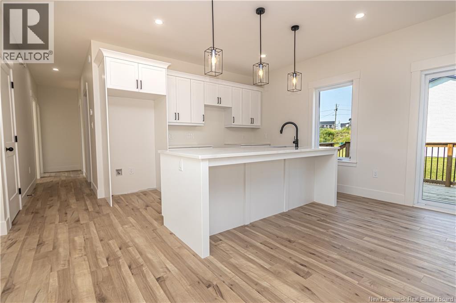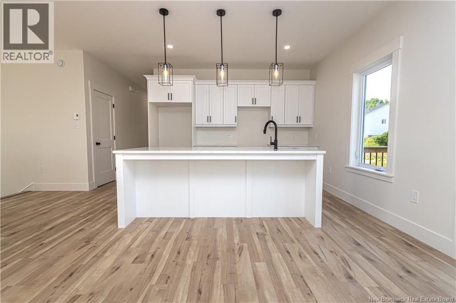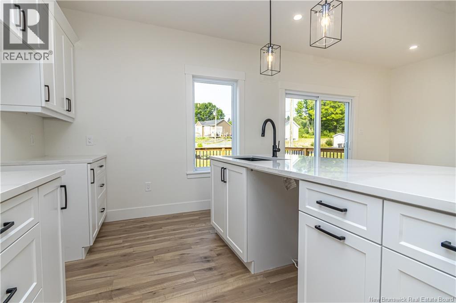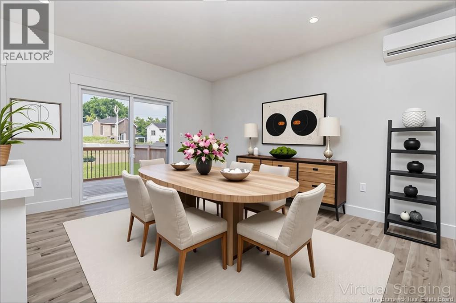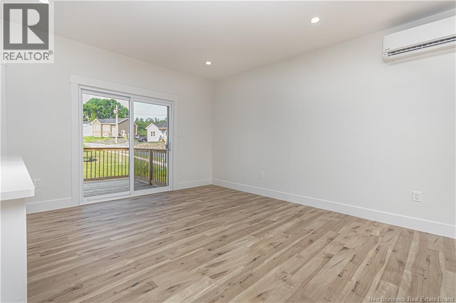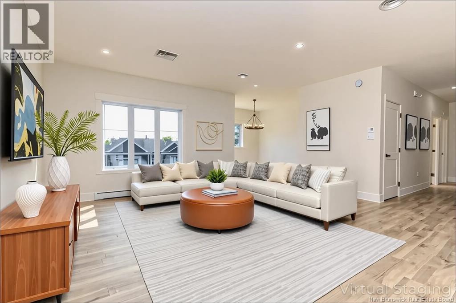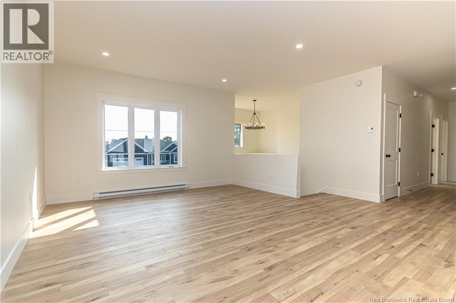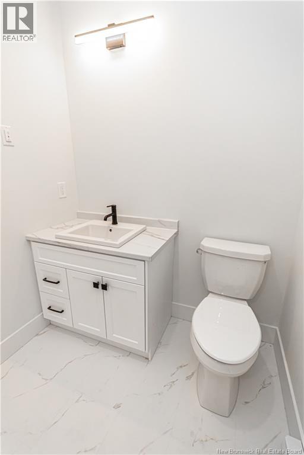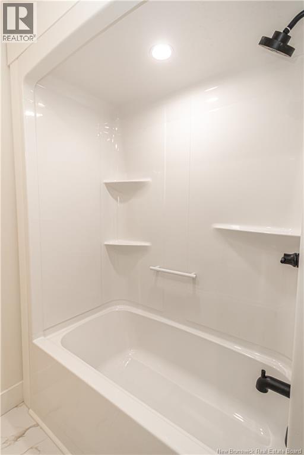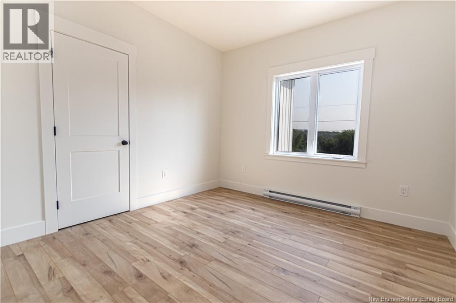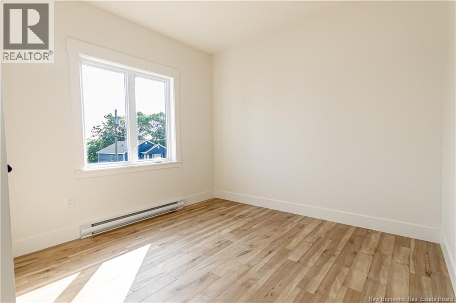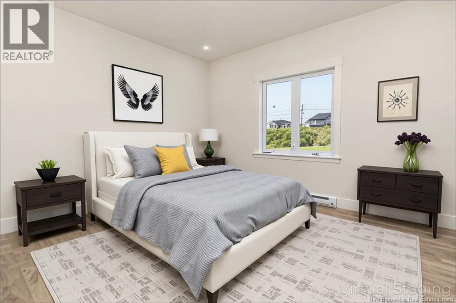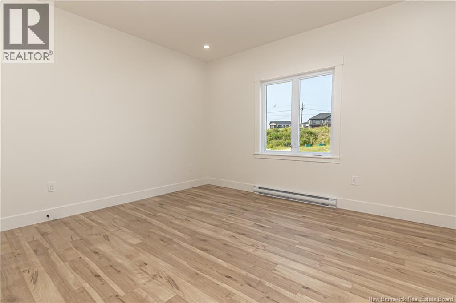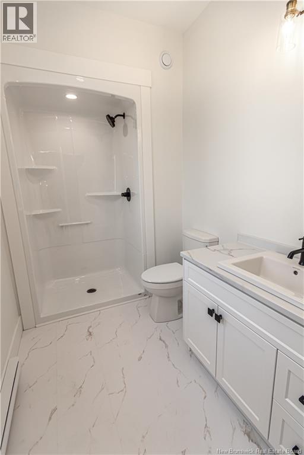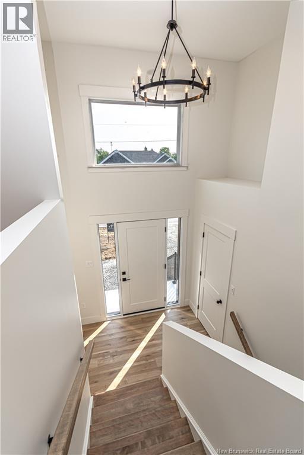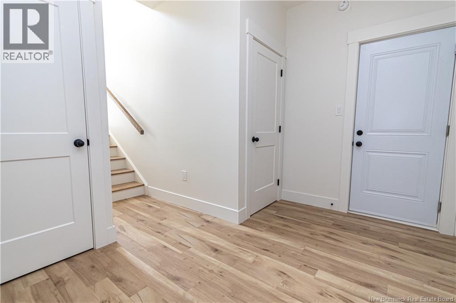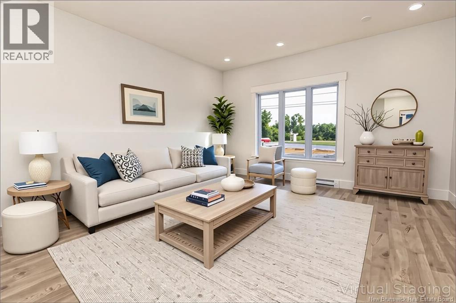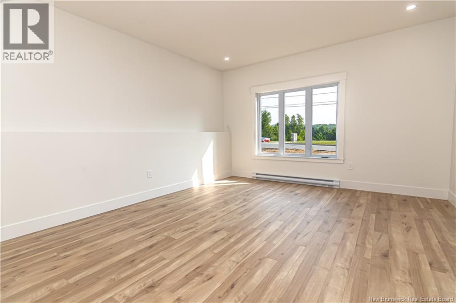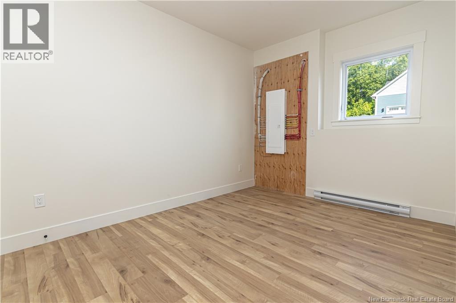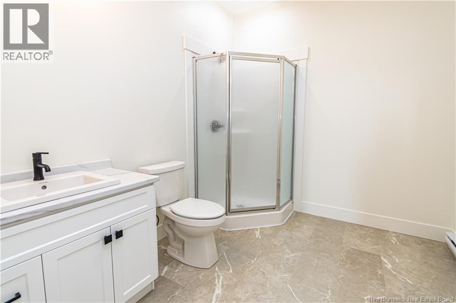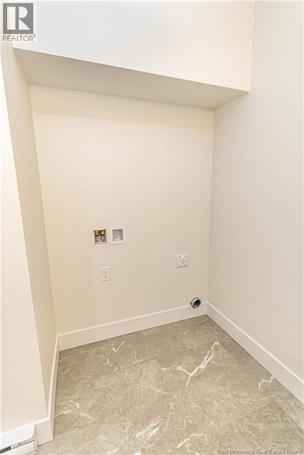4 Bedroom
3 Bathroom
1,985 ft2
Split Entry Bungalow, 2 Level
Heat Pump
Baseboard Heaters, Heat Pump
Landscaped
$579,900
Step into modern comfort and style with this beautifully crafted new construction split-entry home the perfect blend of smart design and high-quality finishes. From the moment you arrive, youll appreciate the clean lines and welcoming curb appeal that set the tone for whats inside. Upstairs, enjoy a bright, open-concept living space filled with natural light. The spacious living room flows seamlessly into the dining area and contemporary kitchen, featuring sleek cabinetry, soft-close drawers, solid surface counter tops, and a large center island. Three comfortable bedrooms complete the main level, including a spacious primary suite with a private ensuite your personal retreat at the end of the day. A well-appointed full bath down the hall provides convenience for family or guests. Downstairs offers even more flexibility with a spacious family room perfect for movie nights or entertaining along with a fourth bedroom and a third bathroom, combined with a convenient laundry area. Youll also enjoy direct access to the attached garage, making daily life that much easier, rain or shine. Located in a growing family-friendly neighbourhood close to schools, parks, and all amenities, this is the fresh start youve been waiting for. (id:27750)
Property Details
|
MLS® Number
|
NB129079 |
|
Property Type
|
Single Family |
|
Equipment Type
|
Water Heater |
|
Features
|
Balcony/deck/patio |
|
Rental Equipment Type
|
Water Heater |
|
Structure
|
None |
Building
|
Bathroom Total
|
3 |
|
Bedrooms Above Ground
|
3 |
|
Bedrooms Below Ground
|
1 |
|
Bedrooms Total
|
4 |
|
Architectural Style
|
Split Entry Bungalow, 2 Level |
|
Constructed Date
|
2025 |
|
Cooling Type
|
Heat Pump |
|
Exterior Finish
|
Vinyl |
|
Flooring Type
|
Laminate, Vinyl |
|
Foundation Type
|
Concrete |
|
Heating Fuel
|
Electric |
|
Heating Type
|
Baseboard Heaters, Heat Pump |
|
Stories Total
|
1 |
|
Size Interior
|
1,985 Ft2 |
|
Total Finished Area
|
1985 Sqft |
|
Utility Water
|
Municipal Water |
Parking
Land
|
Access Type
|
Year-round Access, Public Road |
|
Acreage
|
No |
|
Landscape Features
|
Landscaped |
|
Sewer
|
Municipal Sewage System |
|
Size Irregular
|
718 |
|
Size Total
|
718 M2 |
|
Size Total Text
|
718 M2 |
Rooms
| Level |
Type |
Length |
Width |
Dimensions |
|
Basement |
Bath (# Pieces 1-6) |
|
|
10'8'' x 9'9'' |
|
Basement |
Bedroom |
|
|
14'0'' x 9'7'' |
|
Basement |
Recreation Room |
|
|
14'0'' x 16'4'' |
|
Main Level |
Ensuite |
|
|
9'4'' x 5'11'' |
|
Main Level |
Primary Bedroom |
|
|
14'1'' x 12'1'' |
|
Main Level |
Bedroom |
|
|
12'2'' x 11'1'' |
|
Main Level |
Bedroom |
|
|
10'11'' x 11'1'' |
|
Main Level |
Bath (# Pieces 1-6) |
|
|
9'4'' x 5'9'' |
|
Main Level |
Living Room |
|
|
12'0'' x 14'9'' |
|
Main Level |
Kitchen/dining Room |
|
|
21'4'' x 12'0'' |
https://www.realtor.ca/real-estate/29025331/141-regiment-creek-avenue-fredericton


