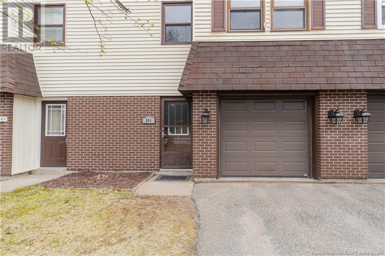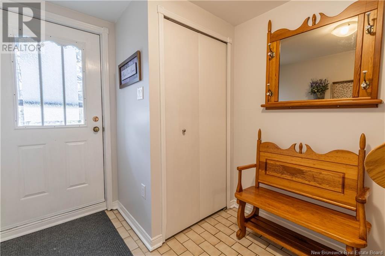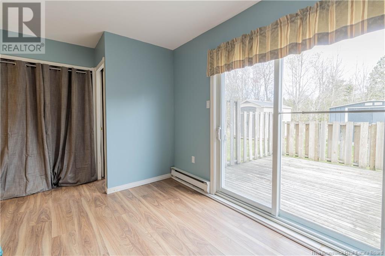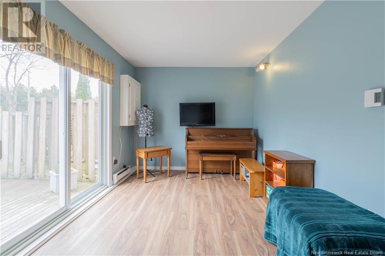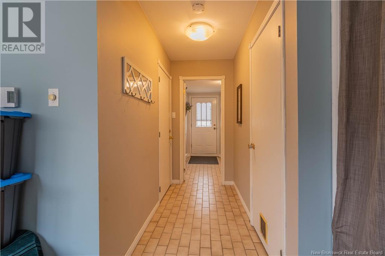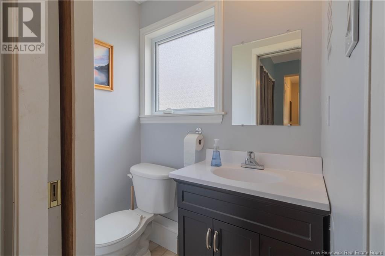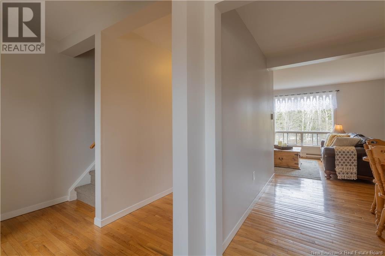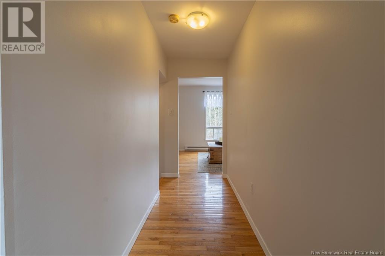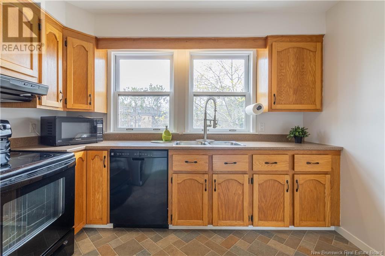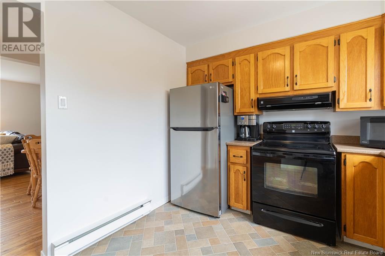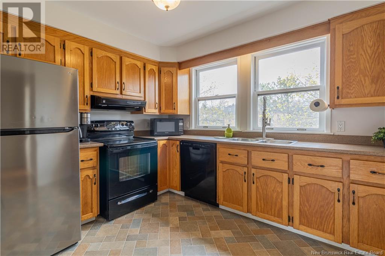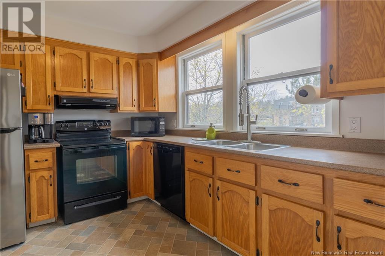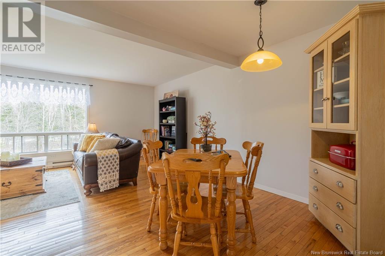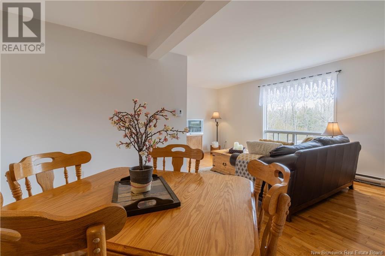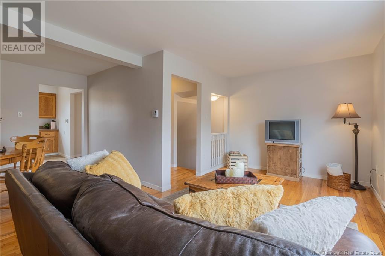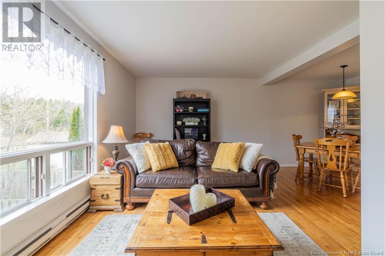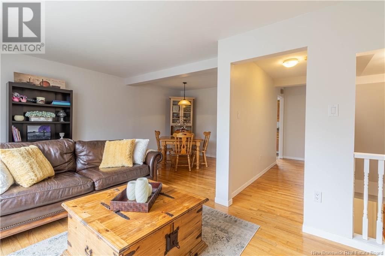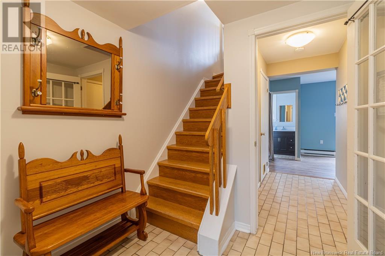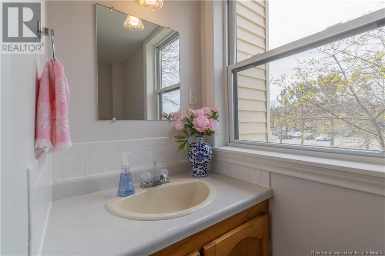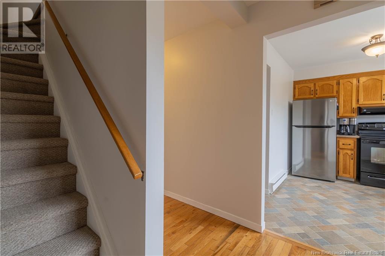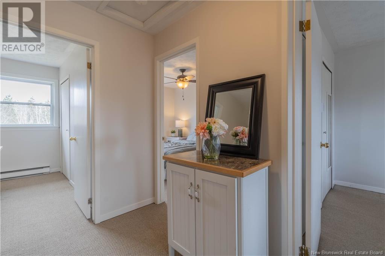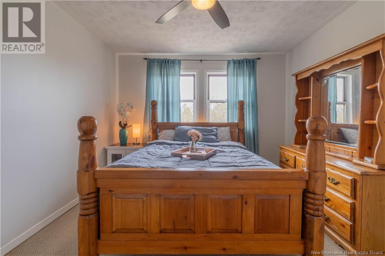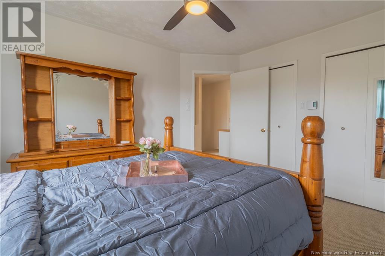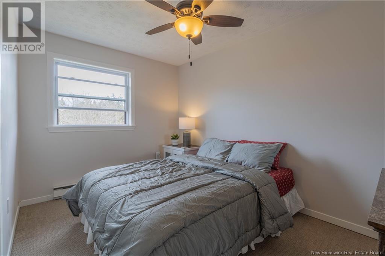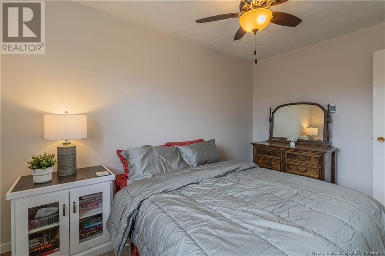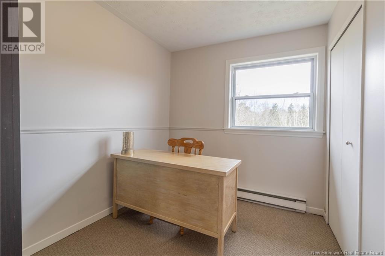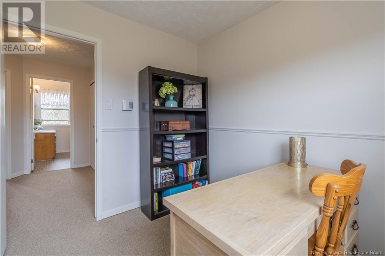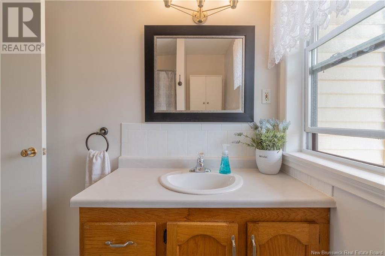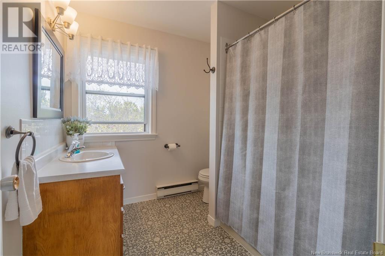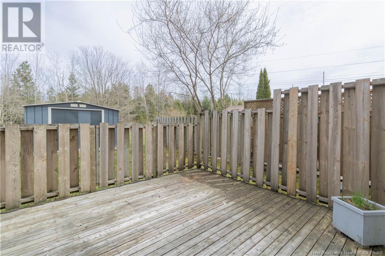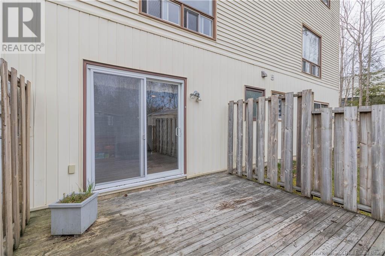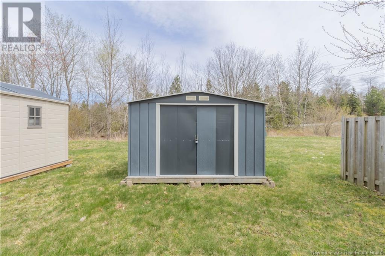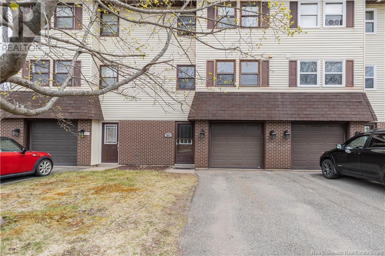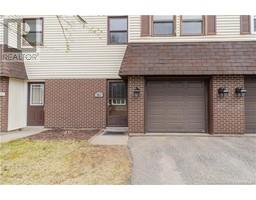14 Scribner Crescent Unit# E Rothesay, New Brunswick E2E 3N2
$284,900
Enjoy low maintenance easy living in this beautiful three level townhouse is located in sought after community Rothesay! Quick drive to the city and walking distance to shopping, dining, gym, schools and a few steps to the park, ball field and community gardens next door! Complete with built in garage, finished, including extra shelving. The first floor offers a convenient half bath, separate laundry with stacked washer dryer and utility sink, dry storage space and large family room with walkout to the quiet, fenced backyard with shed for extra storage. The main floor offers a second half bath, a brightly lit living room overlooking the backyard, dining area and a nice sized kitchen with double sink and modern flooring. The upstairs offers a full bath, and three bedrooms. Relax knowing that all snow, lawn and building maintenance are taken care of inclusive of the $100/mo condo fee. This one wont last long, call today for your private viewing! (id:27750)
Property Details
| MLS® Number | NB099119 |
| Property Type | Single Family |
| Equipment Type | Water Heater |
| Features | Balcony/deck/patio |
| Rental Equipment Type | Water Heater |
Building
| Bathroom Total | 3 |
| Bedrooms Above Ground | 3 |
| Bedrooms Total | 3 |
| Architectural Style | 2 Level |
| Exterior Finish | Vinyl |
| Flooring Type | Carpeted, Ceramic, Laminate |
| Foundation Type | Concrete |
| Half Bath Total | 2 |
| Heating Fuel | Electric |
| Heating Type | Baseboard Heaters |
| Roof Material | Asphalt Shingle |
| Roof Style | Unknown |
| Size Interior | 1417 |
| Total Finished Area | 1417 Sqft |
| Type | House |
| Utility Water | Drilled Well, Well |
Parking
| Integrated Garage |
Land
| Acreage | No |
| Landscape Features | Landscaped |
| Sewer | Municipal Sewage System |
| Size Irregular | 0.05 |
| Size Total | 0.05 Ac |
| Size Total Text | 0.05 Ac |
Rooms
| Level | Type | Length | Width | Dimensions |
|---|---|---|---|---|
| Second Level | Primary Bedroom | 11'1'' x 13'6'' | ||
| Second Level | Bedroom | 8'8'' x 12'10'' | ||
| Second Level | Bedroom | 7'10'' x 9'3'' | ||
| Second Level | 4pc Bathroom | 7'9'' x 8'1'' | ||
| Basement | Storage | 3'5'' x 5'8'' | ||
| Basement | Foyer | 7'9'' x 9'1'' | ||
| Basement | Family Room | 16'1'' x 9'3'' | ||
| Basement | 2pc Bathroom | 5'5'' x 3'5'' | ||
| Main Level | Living Room | 19'1'' x 9'4'' | ||
| Main Level | Kitchen | 10'11'' x 9'6'' | ||
| Main Level | Dining Room | 11'0'' x 9'10'' | ||
| Main Level | 2pc Bathroom | 7'8'' x 3'0'' |
https://www.realtor.ca/real-estate/26870357/14-scribner-crescent-unit-e-rothesay
Interested?
Contact us for more information


