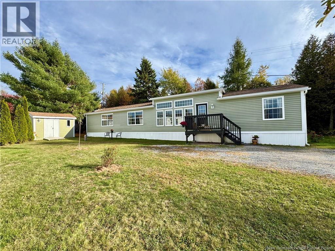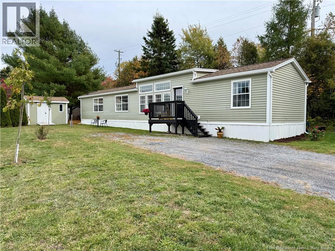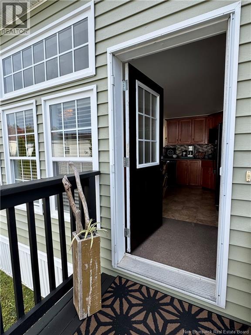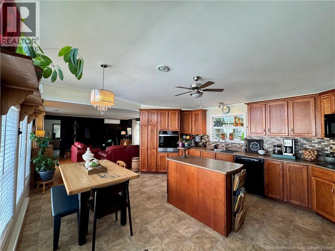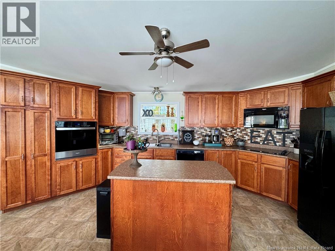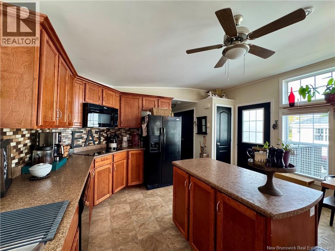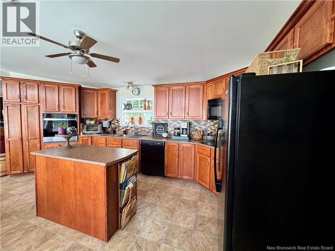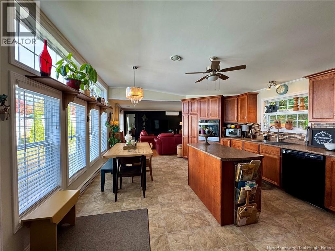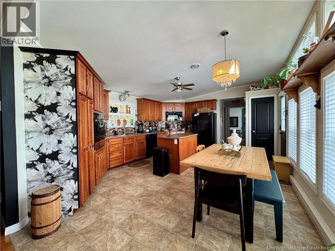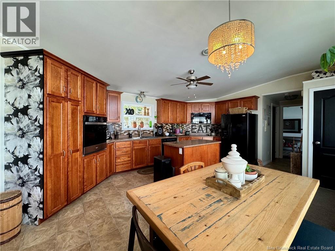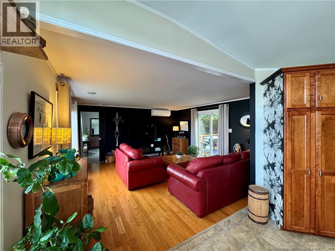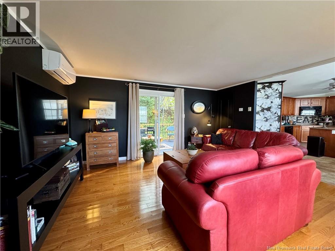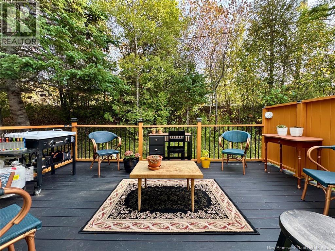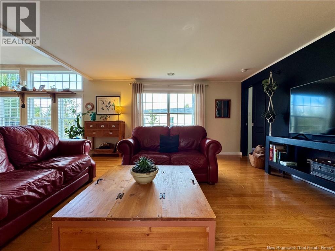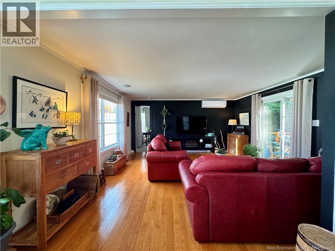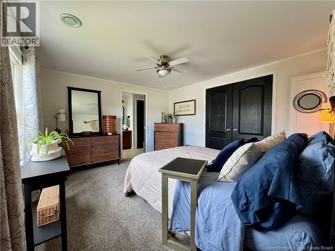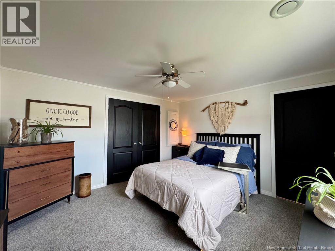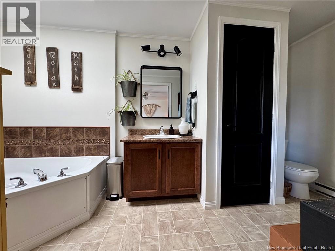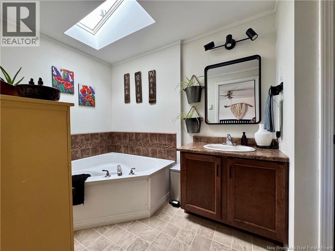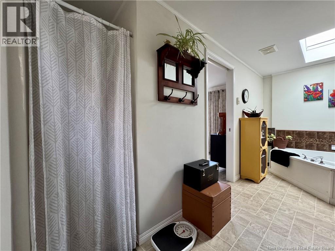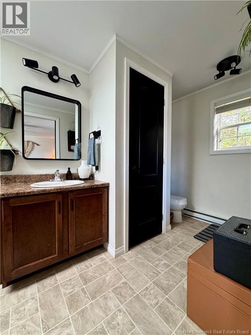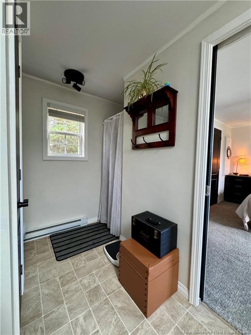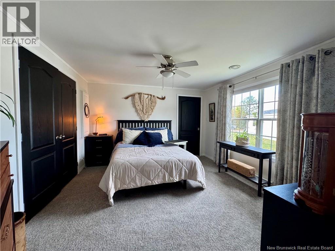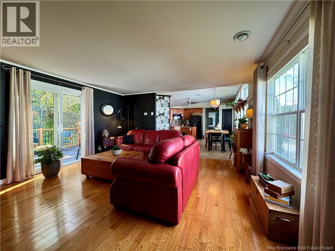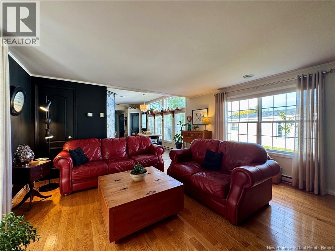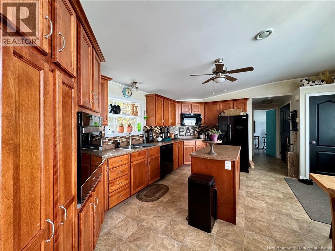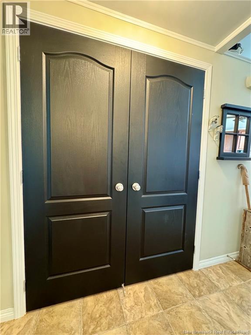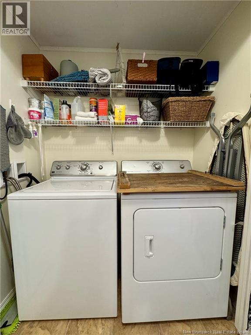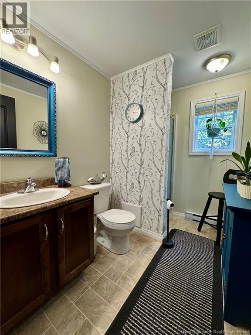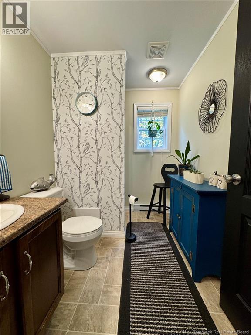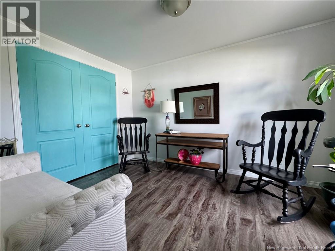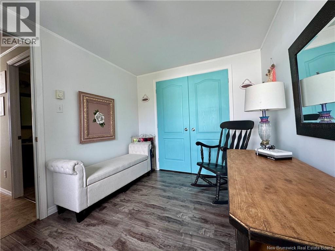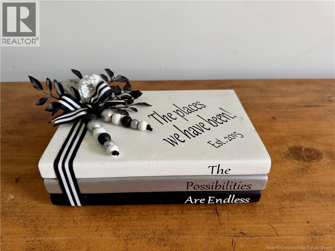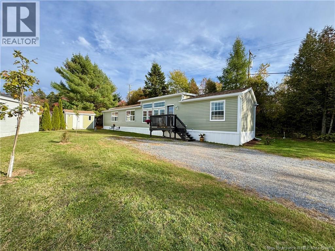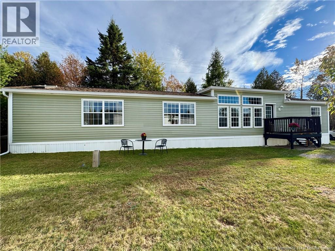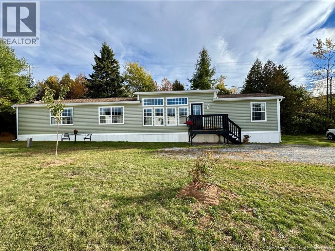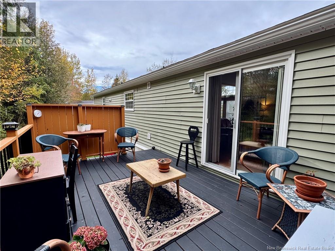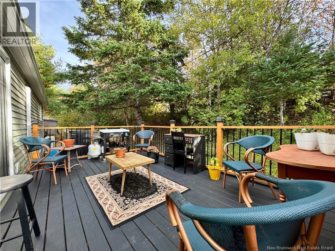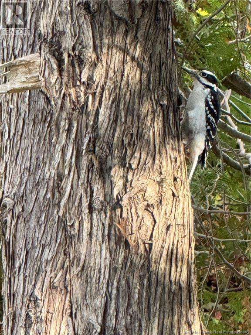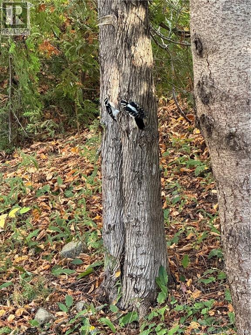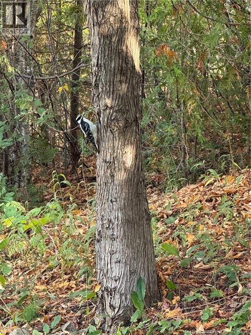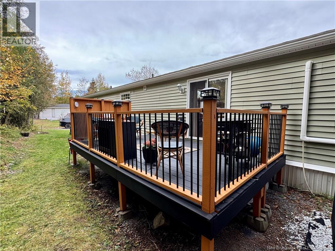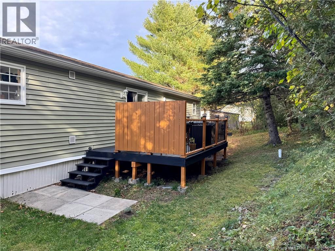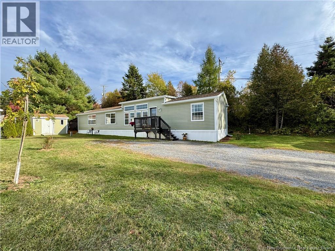2 Bedroom
2 Bathroom
1,120 ft2
Mini
Heat Pump
Baseboard Heaters, Heat Pump
Landscaped
$209,900
Welcome to 139A Oak Lane a beautifully maintained 2-bedroom, 2-bath mini home featuring one of the most desirable layouts and one of the nicest kitchens youll find in a mini home! The stunning kitchen showcases rich stained birch cabinetry, a built-in oven and stovetop, angled walls, and a large island offering exceptional storage and workspace truly a chefs dream! Vaulted ceilings and large windows with transoms fill the kitchen and dining area with natural light. Just off the kitchen, a bright and inviting living room features gleaming hardwood floors and patio door access to a private back deck surrounded by mature trees the perfect spot to relax and enjoy the many visiting birds. The homes thoughtful split layout places the spacious primary bedroom at one end, complete with a large ensuite featuring an air tub, separate shower, skylight, stylish vanity and closet space. The second bedroom and 3/4 bath are located at the opposite end, providing excellent privacy for family or guests. Nestled at the end of a quiet cul-de-sac, this property offers privacy, minimal traffic, and a peaceful setting. This like-new home is packed with charm, style, and functionality with additional highlights including a heat pump for efficient heating and cooling, hardwood flooring, freshly painted with throughout, and an 8x12 insulated storage shed. Enjoy the ease of low-maintenance living just minutes from all amenities and highway access. Pad fee is $388 monthly. (id:27750)
Property Details
|
MLS® Number
|
NB128774 |
|
Property Type
|
Single Family |
|
Features
|
Cul-de-sac, Level Lot, Balcony/deck/patio |
|
Structure
|
Shed |
Building
|
Bathroom Total
|
2 |
|
Bedrooms Above Ground
|
2 |
|
Bedrooms Total
|
2 |
|
Architectural Style
|
Mini |
|
Constructed Date
|
2013 |
|
Cooling Type
|
Heat Pump |
|
Exterior Finish
|
Vinyl |
|
Flooring Type
|
Carpeted, Laminate, Vinyl, Hardwood |
|
Foundation Type
|
Block |
|
Heating Fuel
|
Electric |
|
Heating Type
|
Baseboard Heaters, Heat Pump |
|
Size Interior
|
1,120 Ft2 |
|
Total Finished Area
|
1120 Sqft |
|
Type
|
House |
|
Utility Water
|
Community Water System |
Land
|
Access Type
|
Year-round Access |
|
Acreage
|
No |
|
Landscape Features
|
Landscaped |
|
Sewer
|
Municipal Sewage System |
Rooms
| Level |
Type |
Length |
Width |
Dimensions |
|
Main Level |
Laundry Room |
|
|
X |
|
Main Level |
3pc Bathroom |
|
|
6' x 8'6'' |
|
Main Level |
Bedroom |
|
|
8'6'' x 13'6'' |
|
Main Level |
4pc Bathroom |
|
|
6' x 14'6'' |
|
Main Level |
Primary Bedroom |
|
|
13'1'' x 12' |
|
Main Level |
Living Room |
|
|
15' x 14'9'' |
|
Main Level |
Kitchen/dining Room |
|
|
19' x 14'9'' |
https://www.realtor.ca/real-estate/29008437/139a-oak-lane-quispamsis


