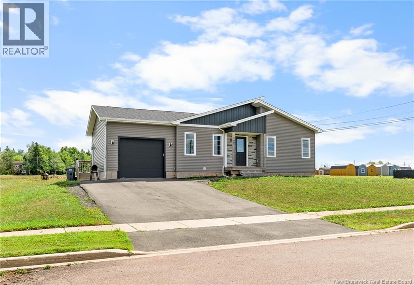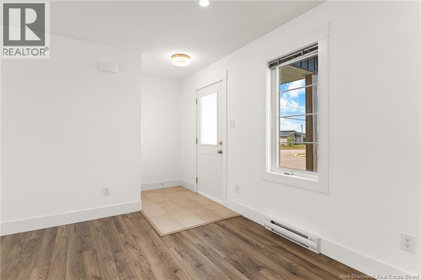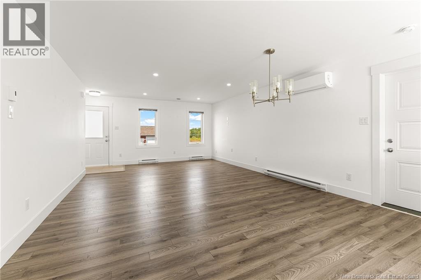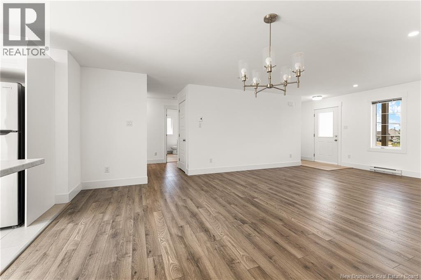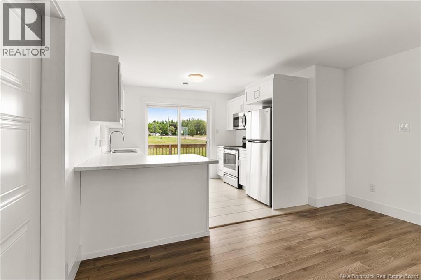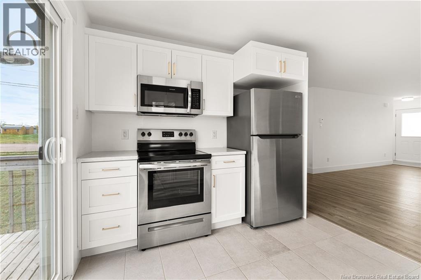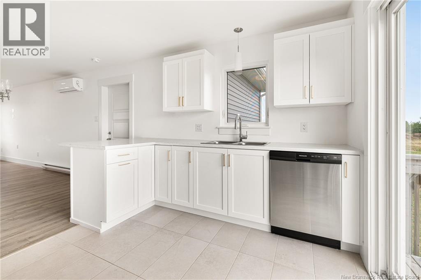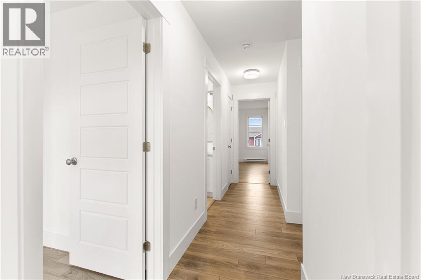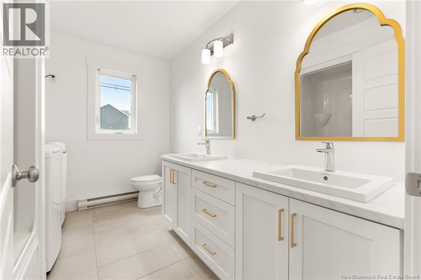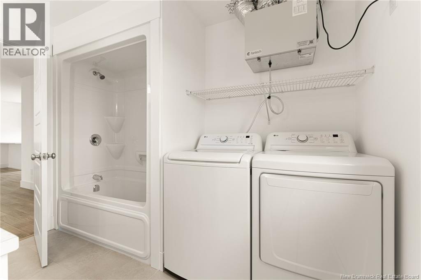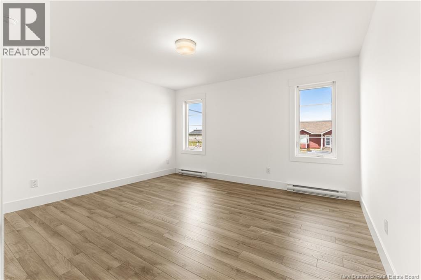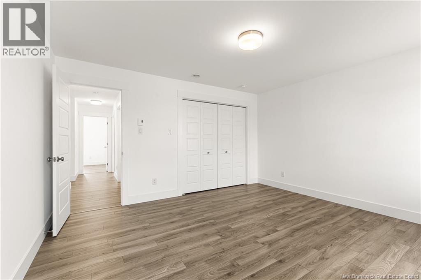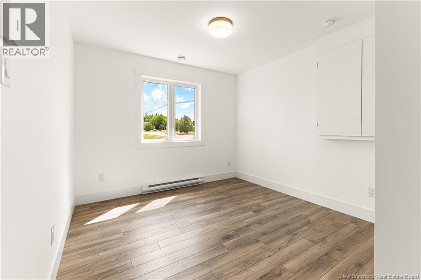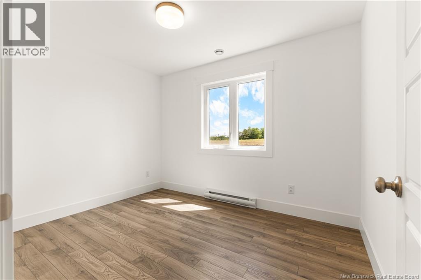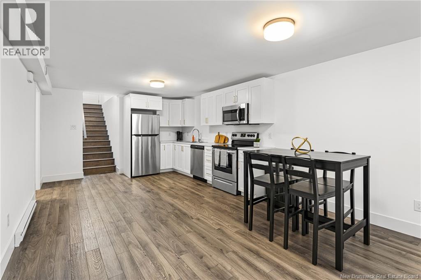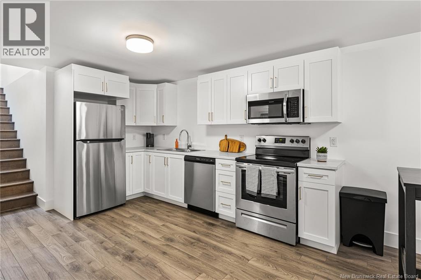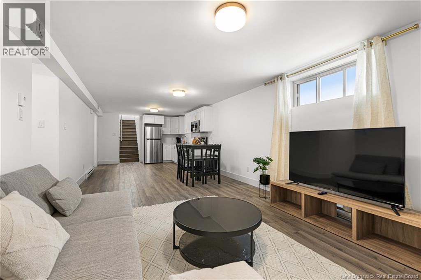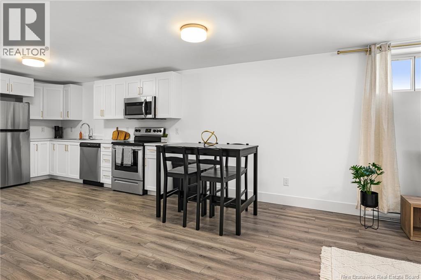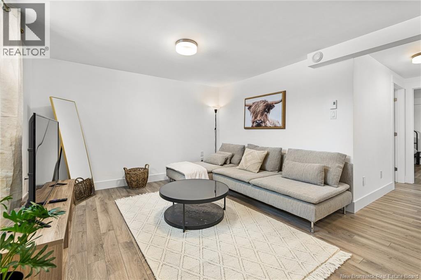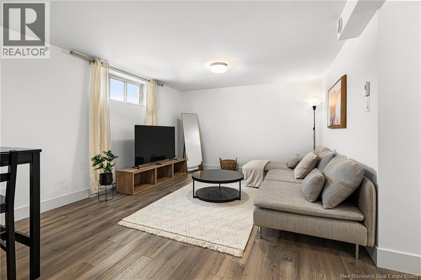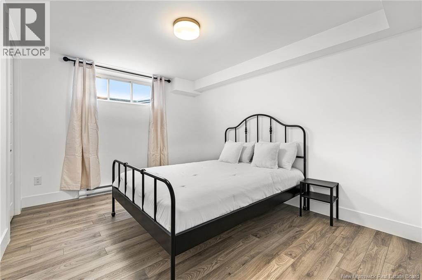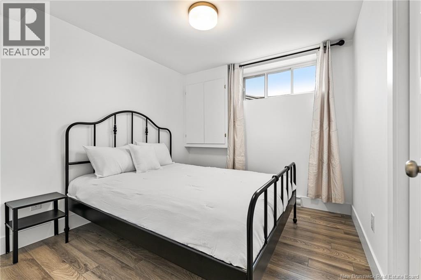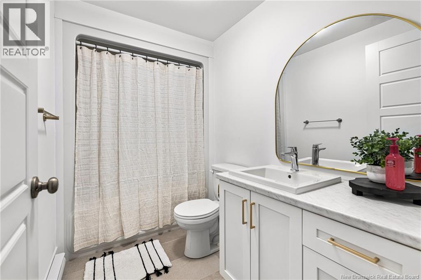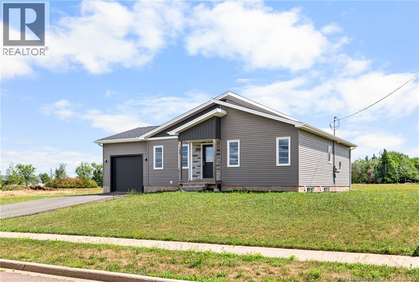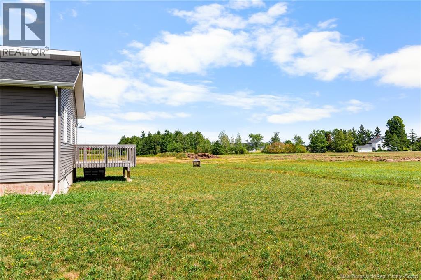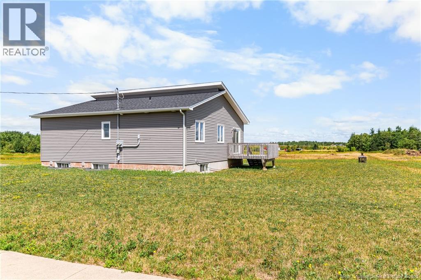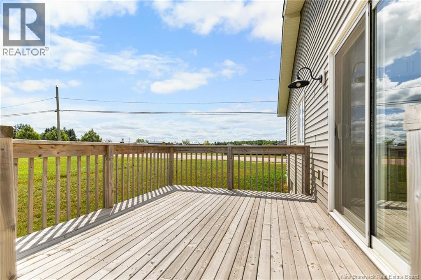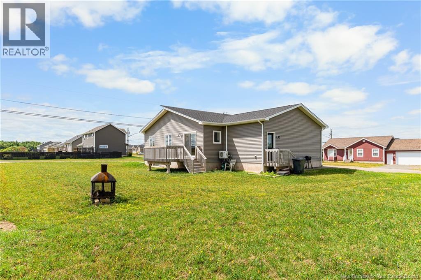138-140 Maccoun Moncton, New Brunswick E1K 0A1
$549,900
CALLING ALL INVESTORS OR HOME BUYERS LOOKING FOR AN INLAW SUITE. TAXES ARE CURRENTLY NON-OWNER OCCUPIED/OVER 1/4 ACRE/ 2022 BUILD/ 2 BEDROOM INLAW SUITE/ 2 SEPARATE METERS/ ALL APPLIANCES INCLUDED/ 5 YEARS OF WARRANTY REMAIN! This property is sure to please with all that it offers. The main floor consists of 3 bedrooms, a full bathroom with double vanity and laundry, an open concept living/dining/kitchen area with a mini split heat pump and a large storage area in the basement for the main floor unit. The lower level features a 2 bedroom inlaw suite with a full bathroom, living/dining/kitchen area and a laundry room. Each kitchen has modern countertops, white cabinets with gold hardware and stainless steel appliances. The main floor also has a single car garage and there is a spacious back yard on this 1/4 acre lot to enjoy with family and friends. (id:27750)
Property Details
| MLS® Number | NB127966 |
| Property Type | Single Family |
| Features | Balcony/deck/patio |
Building
| Bathroom Total | 2 |
| Bedrooms Above Ground | 3 |
| Bedrooms Below Ground | 2 |
| Bedrooms Total | 5 |
| Architectural Style | Bungalow |
| Constructed Date | 2022 |
| Cooling Type | Heat Pump |
| Exterior Finish | Vinyl |
| Flooring Type | Laminate, Porcelain Tile |
| Foundation Type | Concrete |
| Heating Fuel | Electric |
| Heating Type | Baseboard Heaters, Heat Pump |
| Stories Total | 1 |
| Size Interior | 2,272 Ft2 |
| Total Finished Area | 2272 Sqft |
| Type | House |
| Utility Water | Municipal Water |
Parking
| Attached Garage |
Land
| Access Type | Year-round Access, Public Road |
| Acreage | No |
| Sewer | Municipal Sewage System |
| Size Irregular | 1027 |
| Size Total | 1027 M2 |
| Size Total Text | 1027 M2 |
Rooms
| Level | Type | Length | Width | Dimensions |
|---|---|---|---|---|
| Basement | Bedroom | 9'6'' x 8'10'' | ||
| Basement | Bedroom | 13'2'' x 12' | ||
| Basement | 4pc Bathroom | 8'10'' x 5'2'' | ||
| Basement | Laundry Room | 7'10'' x 5' | ||
| Basement | Living Room | 12'2'' x 10' | ||
| Basement | Kitchen/dining Room | 18'3'' x 12' | ||
| Basement | Storage | 13'9'' x 11' | ||
| Main Level | Bedroom | 11' x 8'8'' | ||
| Main Level | Bedroom | 12'4'' x 10' | ||
| Main Level | Bedroom | 14' x 12'6'' | ||
| Main Level | 5pc Bathroom | 10' x 7'6'' | ||
| Main Level | Kitchen/dining Room | 21' x 13'6'' | ||
| Main Level | Living Room | 14'8'' x 12' |
https://www.realtor.ca/real-estate/28954476/138-140-maccoun-moncton
Contact Us
Contact us for more information


