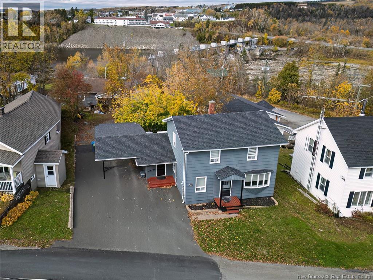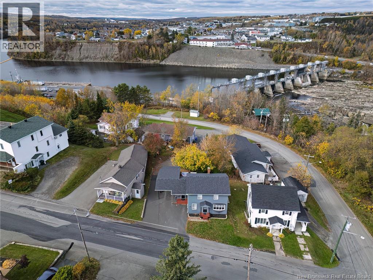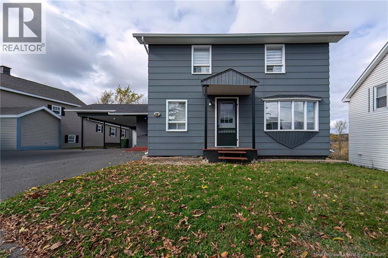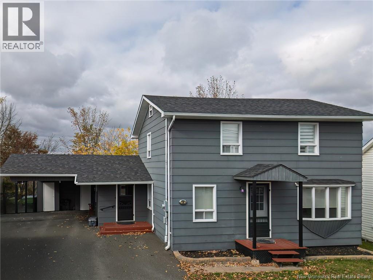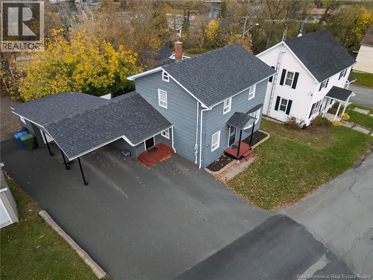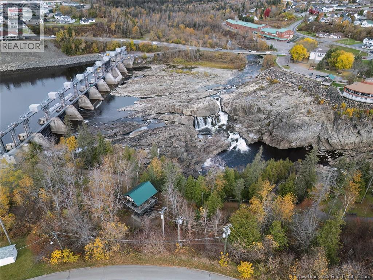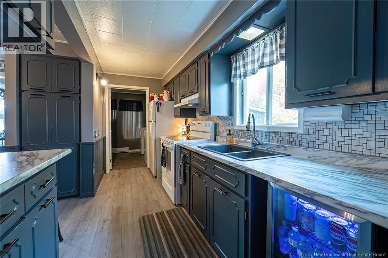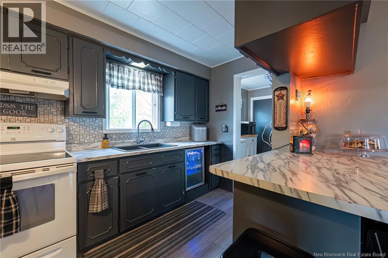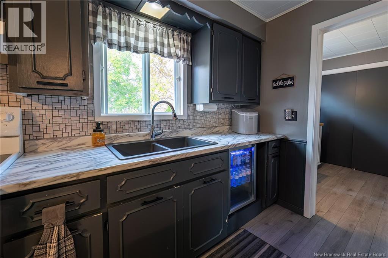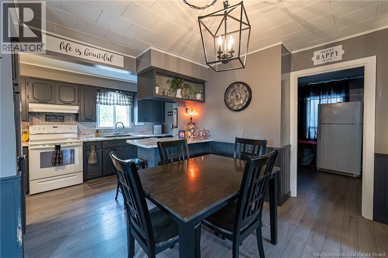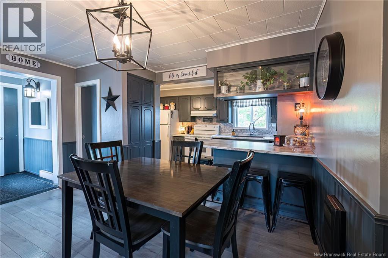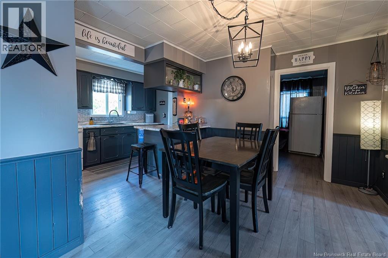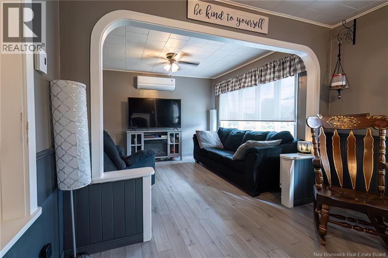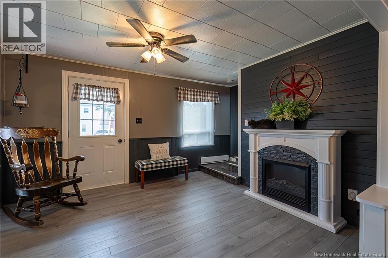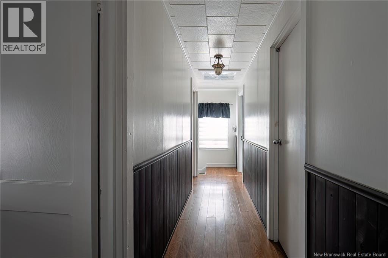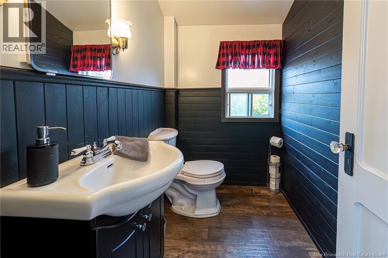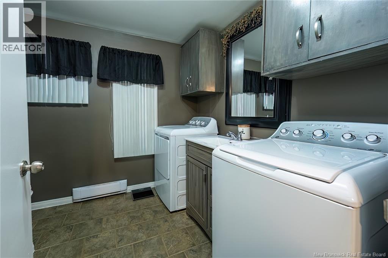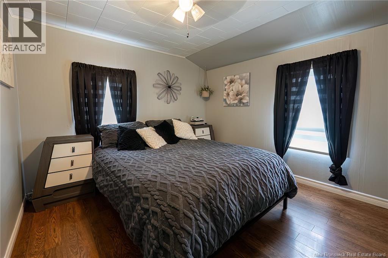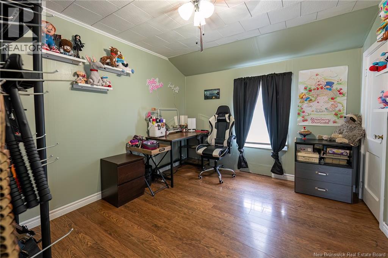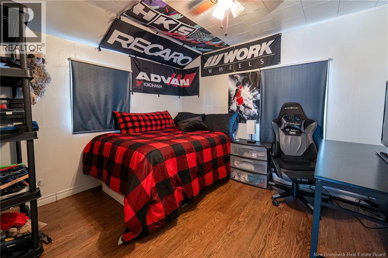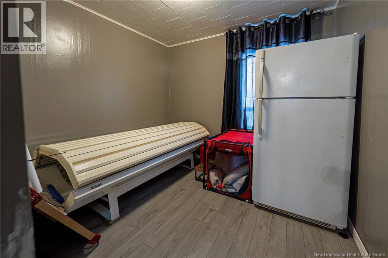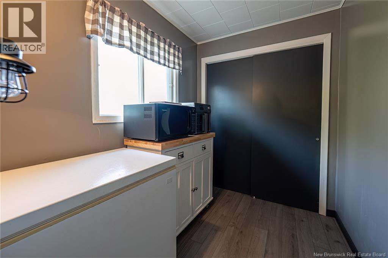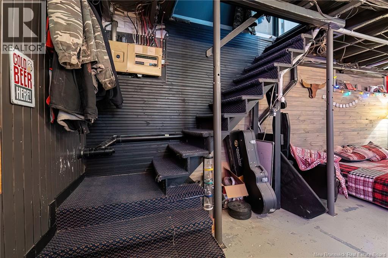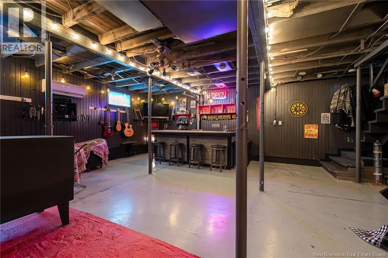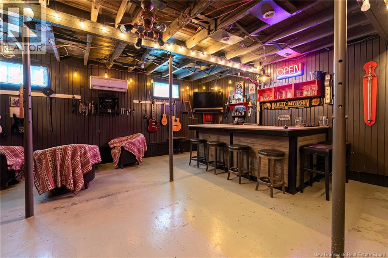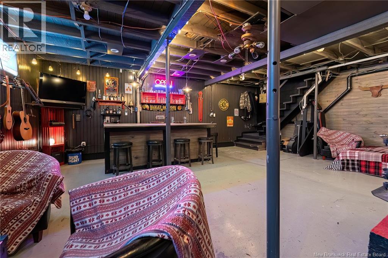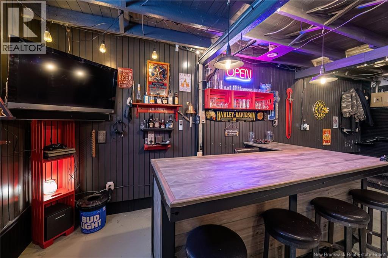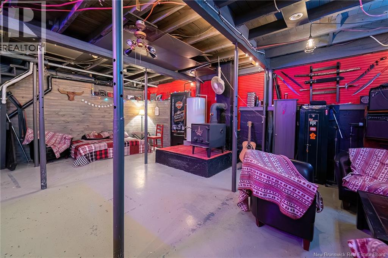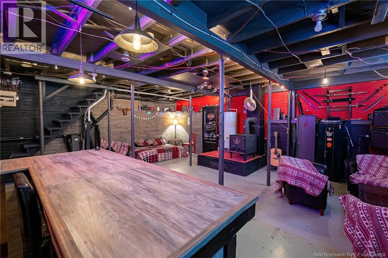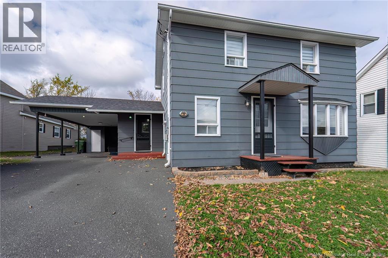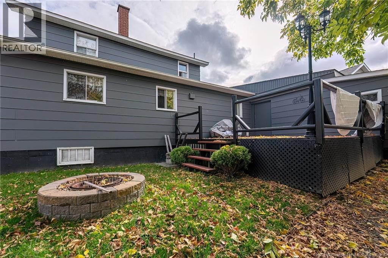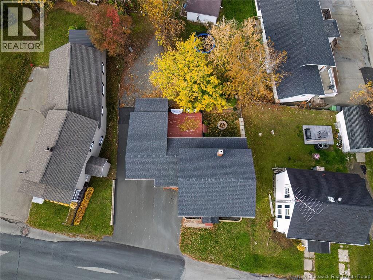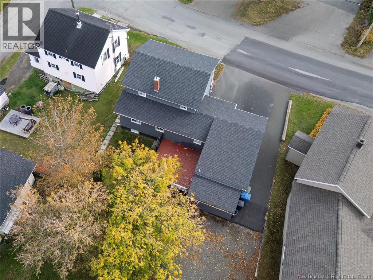4 Bedroom
2 Bathroom
1,063 ft2
2 Level
Air Conditioned
Stove
$209,000
Welcome to this beautiful and well-maintained 2-storey home, perfect for families looking for space, comfort, and charm! This property features 4 bedrooms and 1.5 bathrooms. As you arrive, youll notice the inviting curb appeal and the convenience of a carport with additional storage space, ideal for keeping your outdoor tools and seasonal items organized. Step inside and be greeted by a warm and welcoming atmosphere that immediately makes you feel at home. The main level offers a bright and functional layout, featuring a cozy living area, a spacious kitchen with ample cabinetry, and a dining area thats perfect for family meals and entertaining friends. Upstairs, youll find 3 comfortable bedrooms, each with its own charm and natural light, great for a growing family or for creating a home office or hobby room. The basement is where this home truly shines! It offers a relaxing and inviting space, ideal for hosting gatherings or simply unwinding after a long day. Whether youre entertaining guests at the bar area or cozying up by the wood stove, this is the perfect spot to enjoy comfort and tranquility all year round. This property has been well cared for and loved, offering a great blend of functionality, warmth, and character. Whether youre a first-time buyer or looking to upgrade to a larger family home, this one is sure to impress! (id:27750)
Property Details
|
MLS® Number
|
NB128849 |
|
Property Type
|
Single Family |
|
Equipment Type
|
Water Heater |
|
Features
|
Balcony/deck/patio |
|
Rental Equipment Type
|
Water Heater |
|
Structure
|
None |
Building
|
Bathroom Total
|
2 |
|
Bedrooms Above Ground
|
4 |
|
Bedrooms Total
|
4 |
|
Architectural Style
|
2 Level |
|
Cooling Type
|
Air Conditioned |
|
Exterior Finish
|
Wood |
|
Flooring Type
|
Ceramic, Laminate |
|
Foundation Type
|
Block, Concrete |
|
Half Bath Total
|
1 |
|
Heating Fuel
|
Electric, Wood |
|
Heating Type
|
Stove |
|
Size Interior
|
1,063 Ft2 |
|
Total Finished Area
|
1063 Sqft |
|
Type
|
House |
|
Utility Water
|
Municipal Water |
Parking
Land
|
Access Type
|
Year-round Access |
|
Acreage
|
No |
|
Sewer
|
Municipal Sewage System |
|
Size Irregular
|
562 |
|
Size Total
|
562 M2 |
|
Size Total Text
|
562 M2 |
Rooms
| Level |
Type |
Length |
Width |
Dimensions |
|
Second Level |
Bedroom |
|
|
9'7'' x 10'5'' |
|
Second Level |
Bedroom |
|
|
10'5'' x 11'6'' |
|
Second Level |
Bedroom |
|
|
10'4'' x 9'6'' |
|
Second Level |
2pc Bathroom |
|
|
6'8'' x 4'6'' |
|
Second Level |
Other |
|
|
14'6'' x 3'4'' |
|
Main Level |
Pantry |
|
|
5'9'' x 7'6'' |
|
Main Level |
Bedroom |
|
|
8'11'' x 9'5'' |
|
Main Level |
Living Room |
|
|
11'3'' x 10'2'' |
|
Main Level |
Living Room |
|
|
9'6'' x 11'10'' |
|
Main Level |
Dining Room |
|
|
8' x 14'3'' |
|
Main Level |
Kitchen |
|
|
9' x 13'10'' |
|
Main Level |
Foyer |
|
|
6' x 3'9'' |
|
Main Level |
Bath (# Pieces 1-6) |
|
|
7'7'' x 9' |
https://www.realtor.ca/real-estate/29009582/136-front-street-grand-falls


