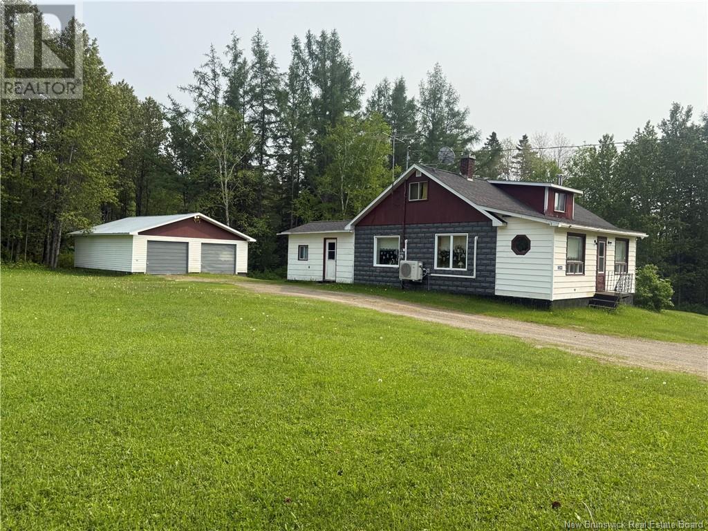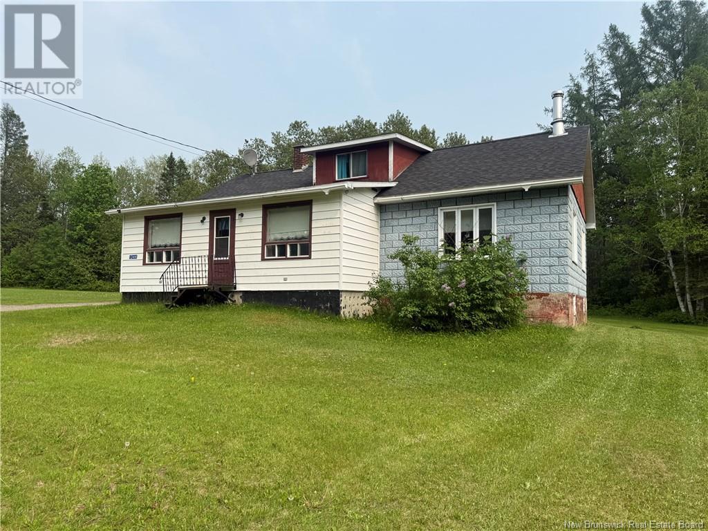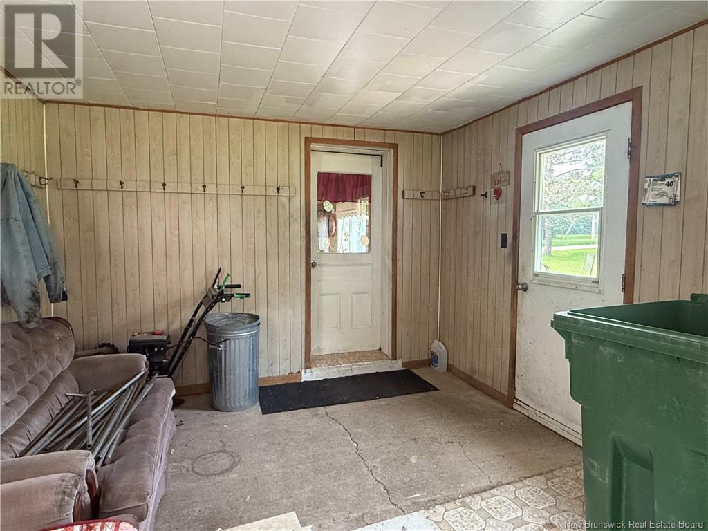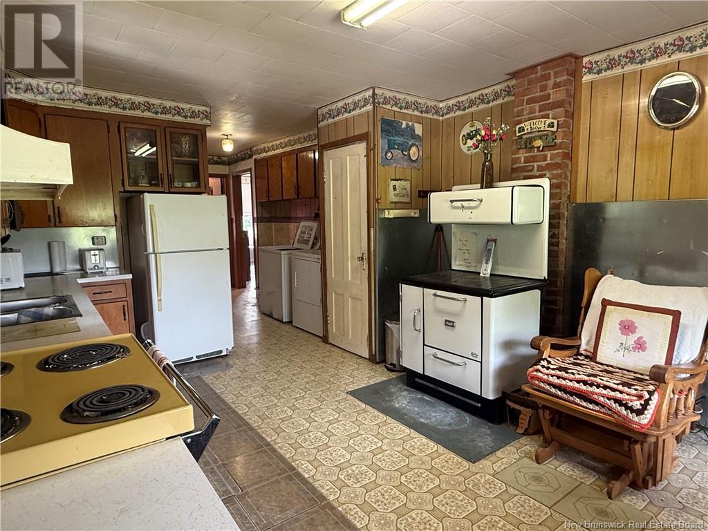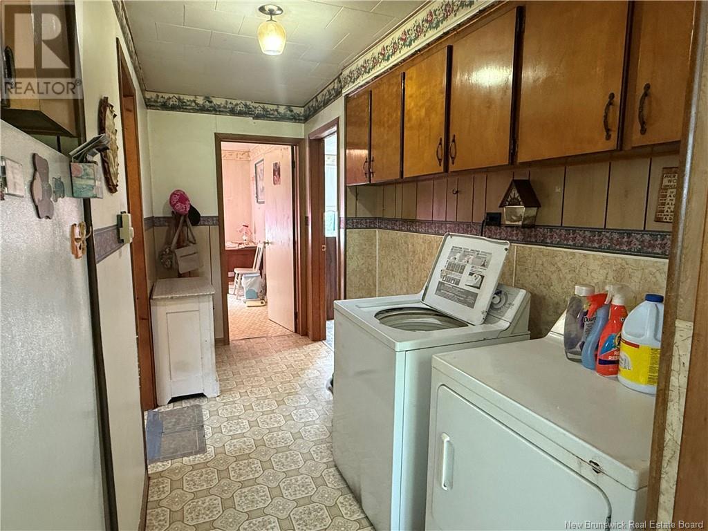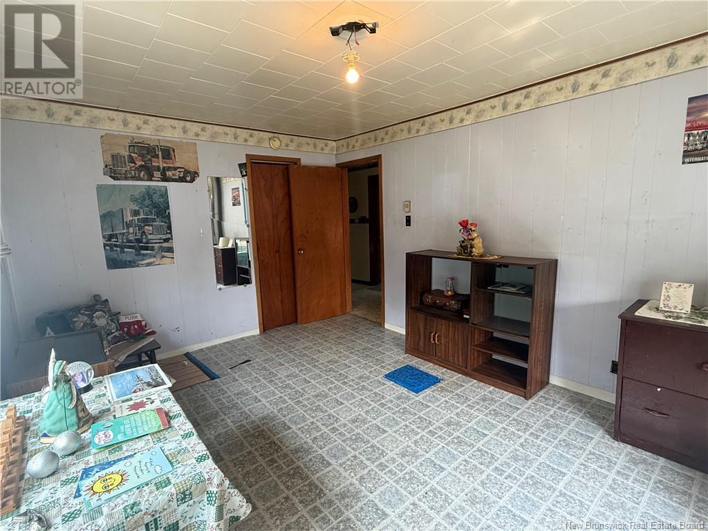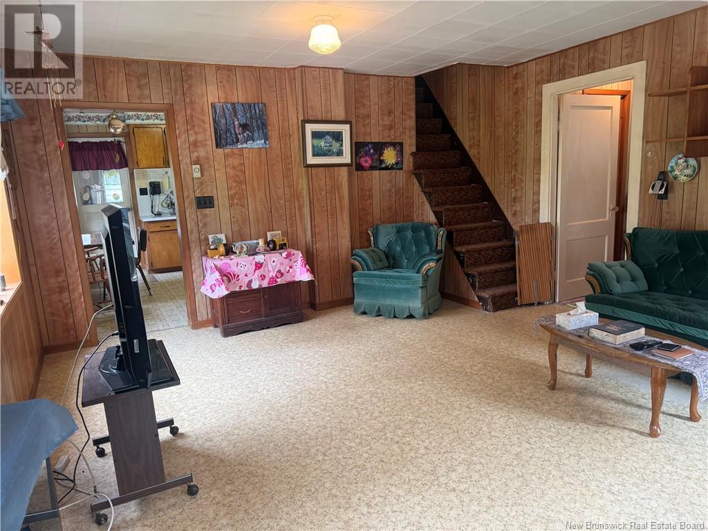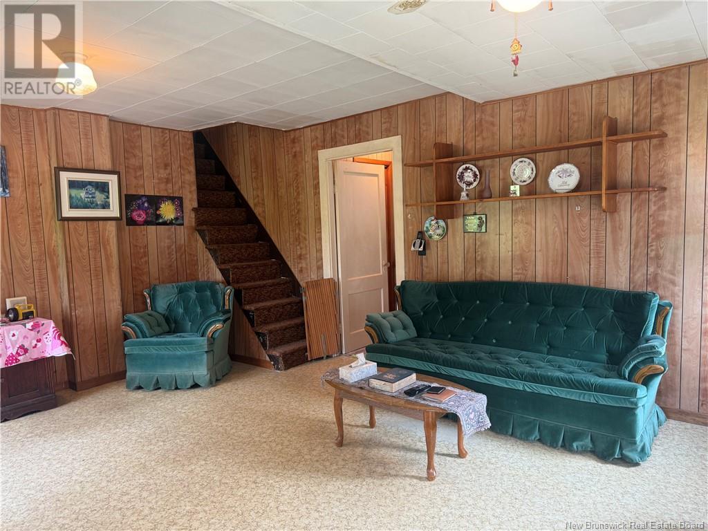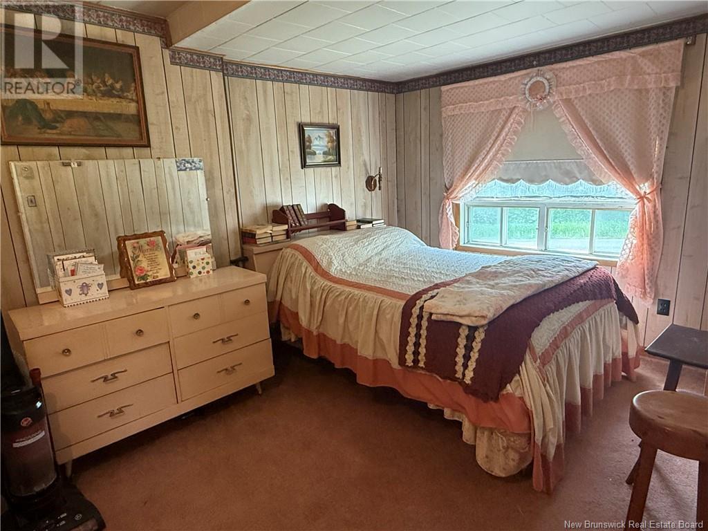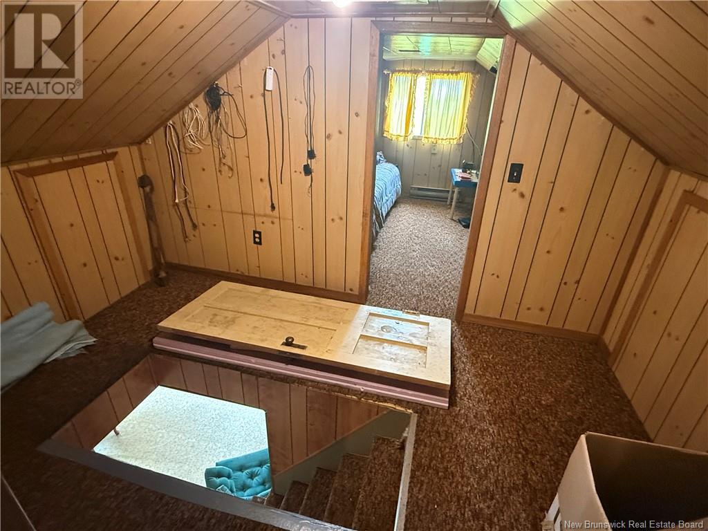1344 Back Lake Road New Denmark, New Brunswick E7G 4C8
5 Bedroom
1 Bathroom
1,275 ft2
2 Level
Heat Pump
Baseboard Heaters, Heat Pump
Acreage
Landscaped
$130,000
This 5 bedroom home sits on a large, beautiful corner lot. As you enter you find a large entry that leads to the kitchen. The main floor consists of everything needed. Primary bedroom and 2 more bedrooms, full bathroom, laundry and more! Upstairs you will find 2 additional bedrooms and storage space. This property has lots of potential and great for a growing family! You'll also find a detached double garage. Schedule your tour today!! (id:27750)
Property Details
| MLS® Number | NB120530 |
| Property Type | Single Family |
| Equipment Type | None |
| Rental Equipment Type | None |
Building
| Bathroom Total | 1 |
| Bedrooms Above Ground | 5 |
| Bedrooms Total | 5 |
| Architectural Style | 2 Level |
| Cooling Type | Heat Pump |
| Exterior Finish | Brick, Vinyl |
| Heating Fuel | Electric |
| Heating Type | Baseboard Heaters, Heat Pump |
| Size Interior | 1,275 Ft2 |
| Total Finished Area | 1275 Sqft |
| Type | House |
| Utility Water | Well |
Parking
| Detached Garage | |
| Garage |
Land
| Access Type | Year-round Access |
| Acreage | Yes |
| Landscape Features | Landscaped |
| Sewer | Septic System |
| Size Irregular | 6008 |
| Size Total | 6008 M2 |
| Size Total Text | 6008 M2 |
Rooms
| Level | Type | Length | Width | Dimensions |
|---|---|---|---|---|
| Second Level | Bedroom | 8'2'' x 14'8'' | ||
| Second Level | Bedroom | 9'8'' x 11'2'' | ||
| Main Level | Bedroom | 16' x 10'8'' | ||
| Main Level | Bedroom | 12' x 10'8'' | ||
| Main Level | Bath (# Pieces 1-6) | 6'6'' x 9'5'' | ||
| Main Level | Other | 6'2'' x 13' | ||
| Main Level | Bedroom | 9'5'' x 13' | ||
| Main Level | Living Room | 17'7'' x 14'8'' | ||
| Main Level | Kitchen/dining Room | 18' x 11'8'' |
https://www.realtor.ca/real-estate/28449767/1344-back-lake-road-new-denmark
Contact Us
Contact us for more information



