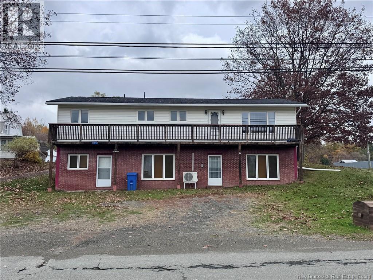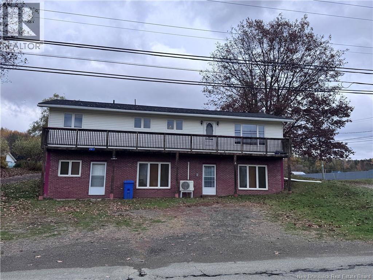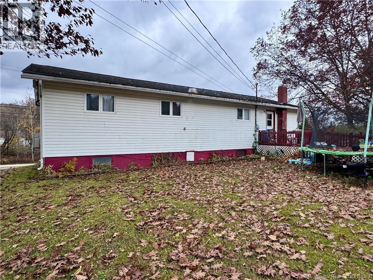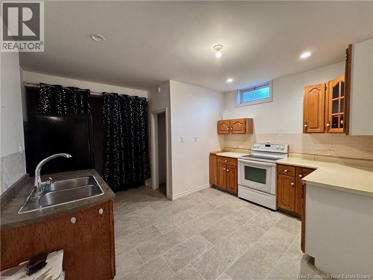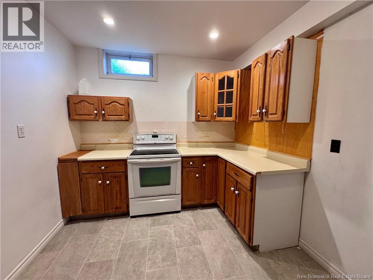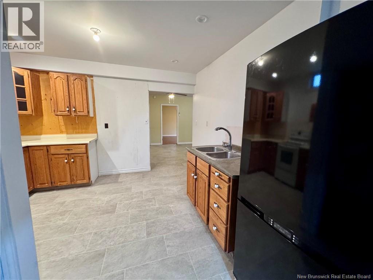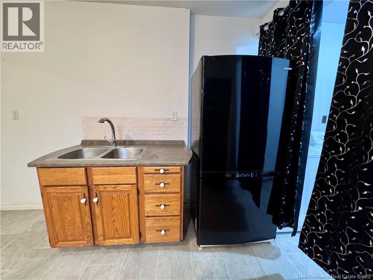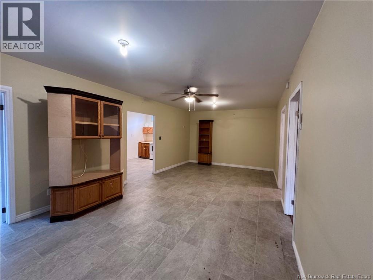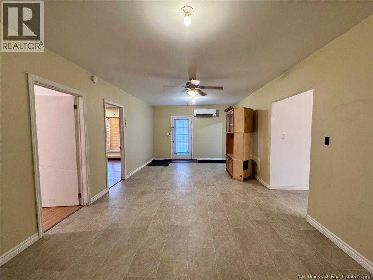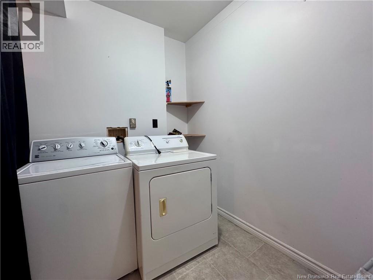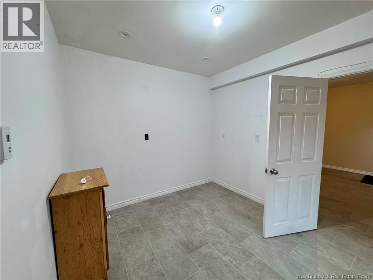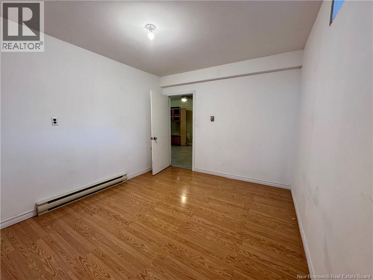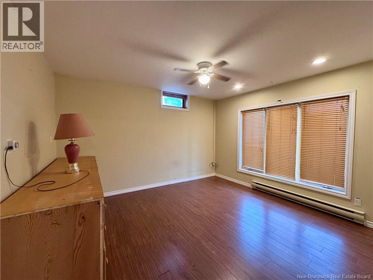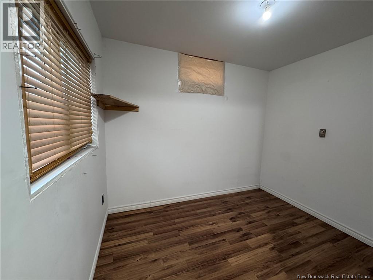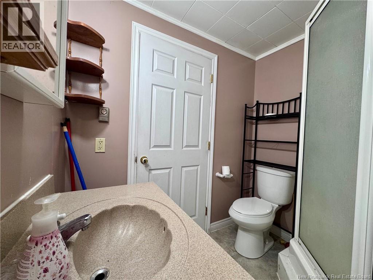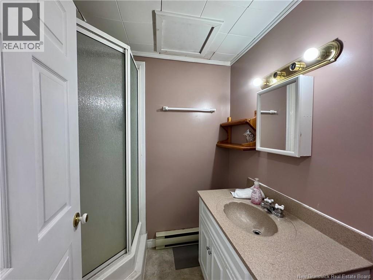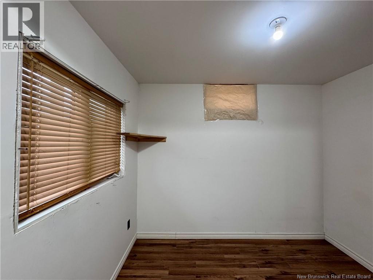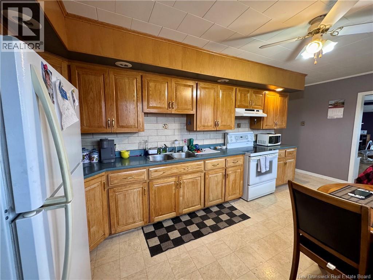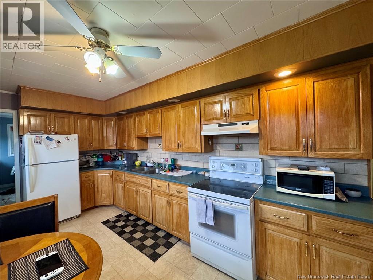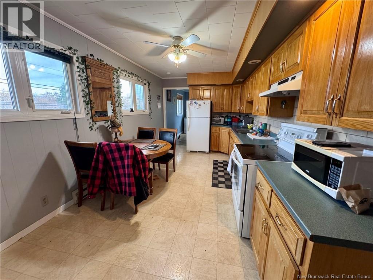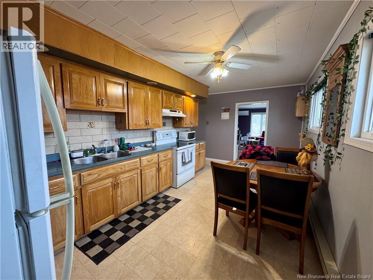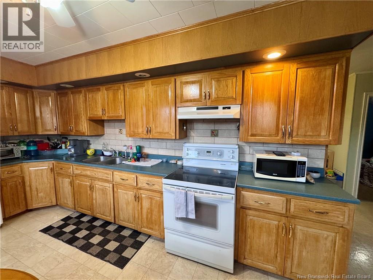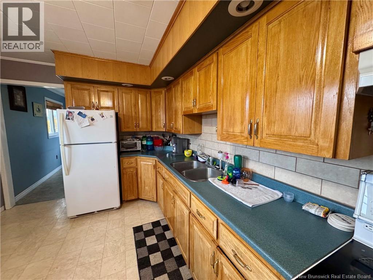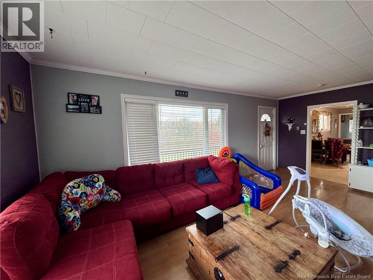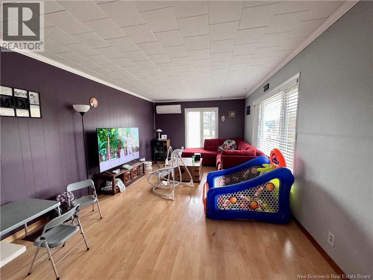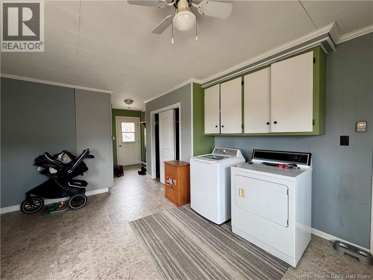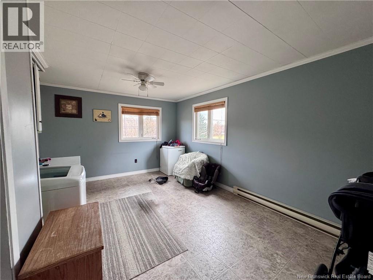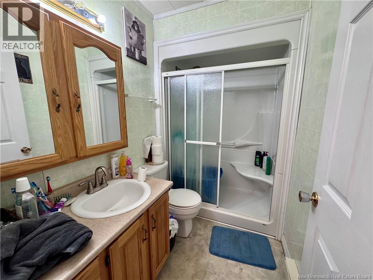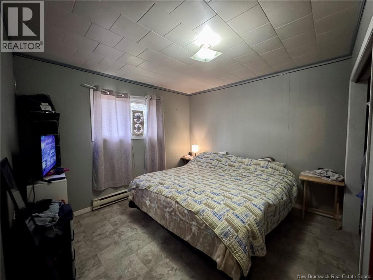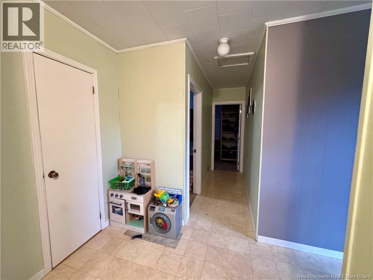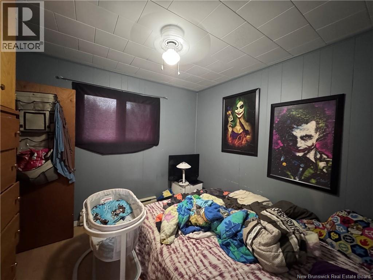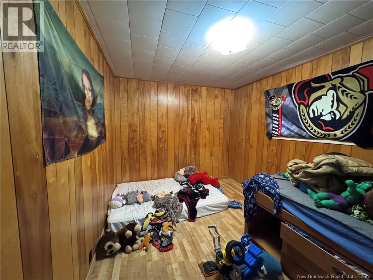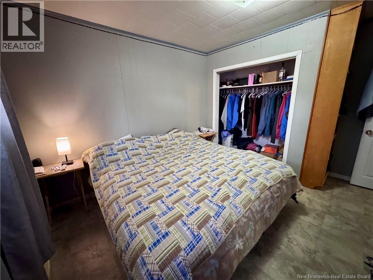132 School Street Bath, New Brunswick E7J 1C4
$234,900
This well-maintained two-unit property offers the perfect blend of comfort, space and income potential. The upper level features three bedrooms, a full bathroom, a large foyer with laundry, and a bright, spacious kitchen that opens to the living room complete with a mini split heat pump. Enjoy outdoor relaxation on the balcony and plenty of parking for tenants or guests. The lower level includes three bedrooms (one non-conforming), a full bathroom, a generous living room, a separate office area, a functional kitchen, and its own laundry space, providing excellent versatility for extended family or tenants. Both units are well laid out with thoughtful details that make them feel like home. Conveniently located close to all amenities, this property is ideal for investors or owner-occupants seeking an opportunity to generate income while living comfortably. Whether youre expanding your rental portfolio or looking for a home with built-in flexibility, this two-unit property delivers on value and location. (id:27750)
Property Details
| MLS® Number | NB129008 |
| Property Type | Single Family |
| Amenities Near By | Recreation Nearby |
| Structure | None |
Building
| Bathroom Total | 2 |
| Bedrooms Above Ground | 5 |
| Bedrooms Total | 5 |
| Architectural Style | Raised Bungalow |
| Basement Development | Finished |
| Basement Features | Walk Out |
| Basement Type | Full (finished) |
| Cooling Type | Heat Pump |
| Exterior Finish | Brick, Vinyl |
| Foundation Type | Concrete |
| Heating Type | Baseboard Heaters, Heat Pump |
| Stories Total | 1 |
| Size Interior | 1,981 Ft2 |
| Total Finished Area | 1981 Sqft |
| Utility Water | Municipal Water |
Land
| Access Type | Year-round Access, Public Road |
| Acreage | No |
| Land Amenities | Recreation Nearby |
| Sewer | Municipal Sewage System |
| Size Irregular | 0.316 |
| Size Total | 0.316 Ac |
| Size Total Text | 0.316 Ac |
Rooms
| Level | Type | Length | Width | Dimensions |
|---|---|---|---|---|
| Second Level | Primary Bedroom | 10'11'' x 12' | ||
| Second Level | Bedroom | 9' x 8' | ||
| Second Level | Bedroom | 12'10'' x 7' | ||
| Second Level | Bath (# Pieces 1-6) | 4'11'' x 7'11'' | ||
| Second Level | Living Room | 19' x 11'11'' | ||
| Second Level | Kitchen | 18'11'' x 9'8'' | ||
| Second Level | Foyer | 35' x 9'11'' | ||
| Basement | Bath (# Pieces 1-6) | 5' x 7' | ||
| Basement | Bedroom | 7' x 10' | ||
| Basement | Office | 10' x 11' | ||
| Basement | Laundry Room | 6' x 7' | ||
| Basement | Kitchen | 12' x 13' | ||
| Basement | Bedroom | 12' x 10' | ||
| Basement | Bedroom | 12' x 13' | ||
| Basement | Living Room | 24' x 12' |
https://www.realtor.ca/real-estate/29020720/132-school-street-bath
Contact Us
Contact us for more information


