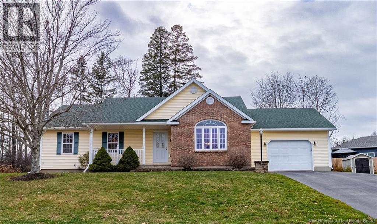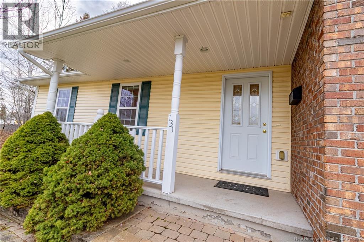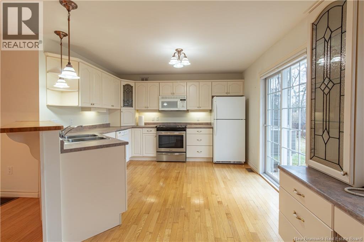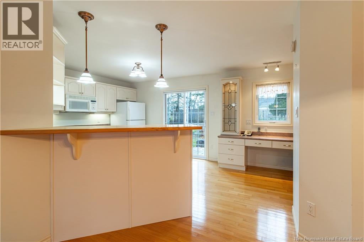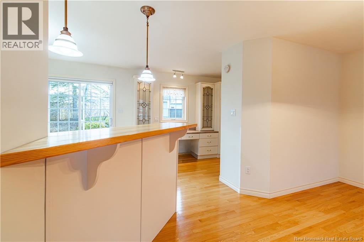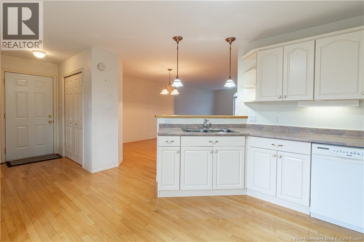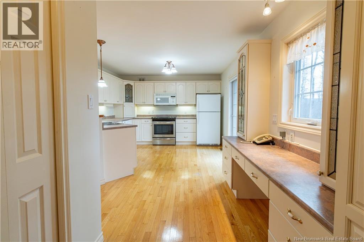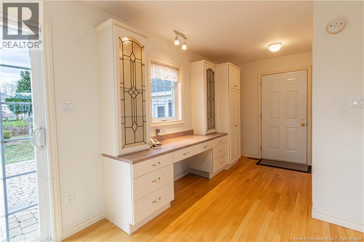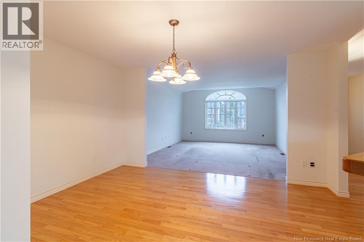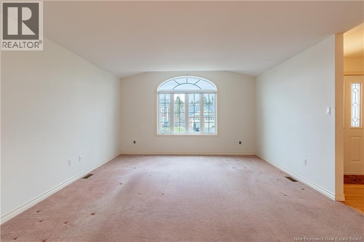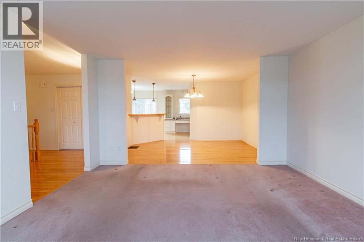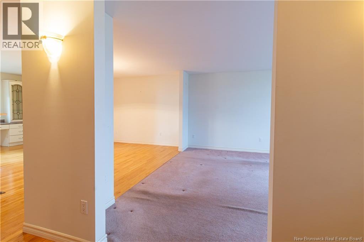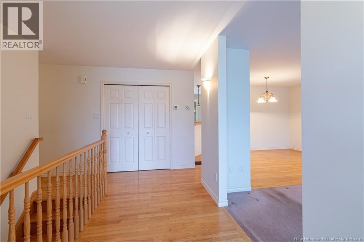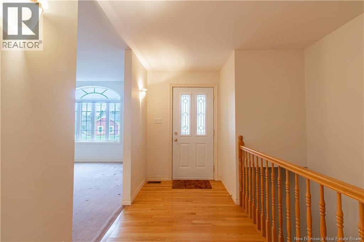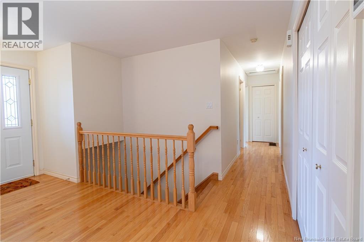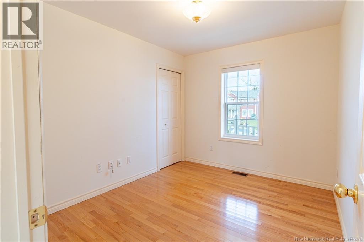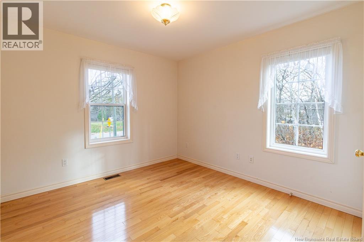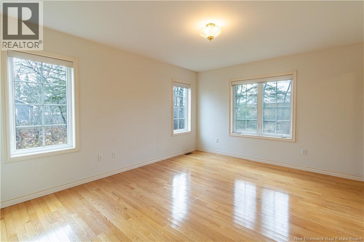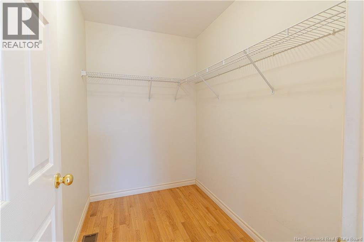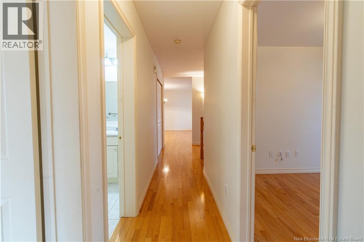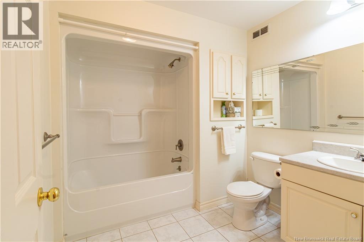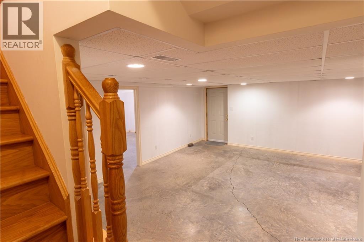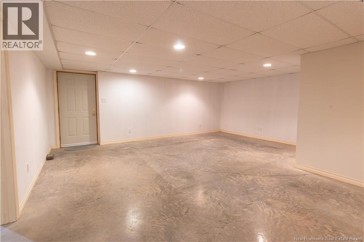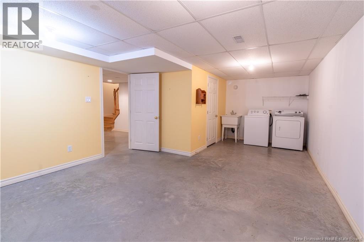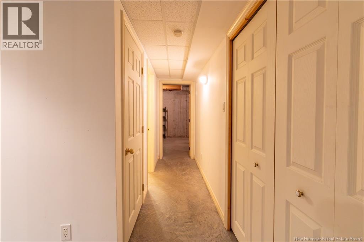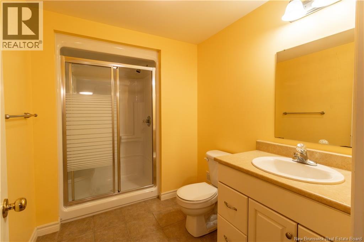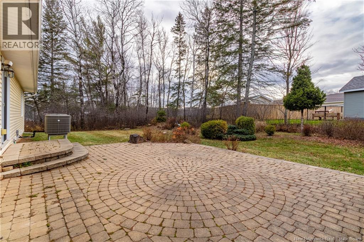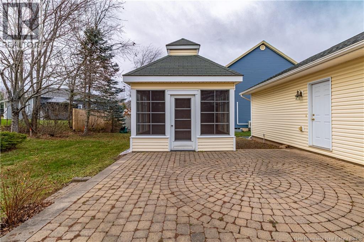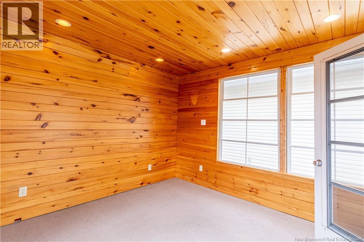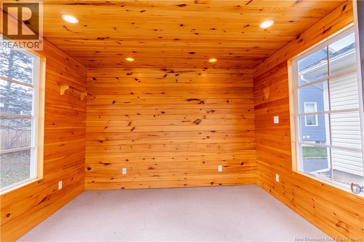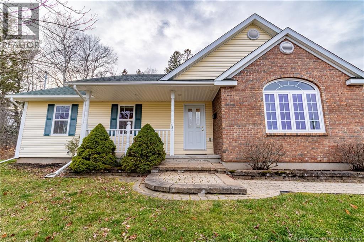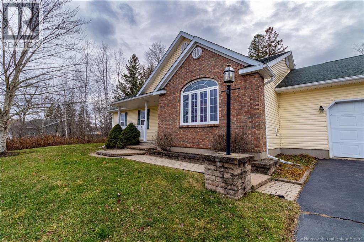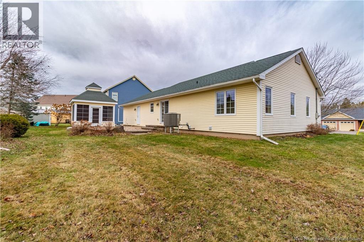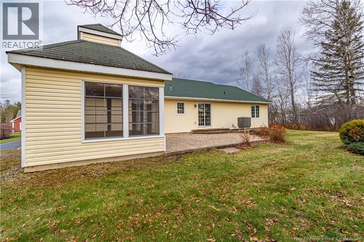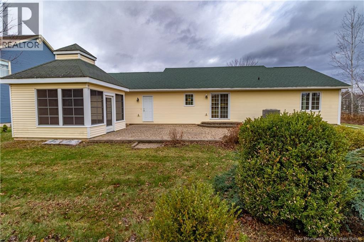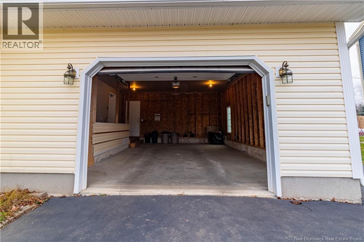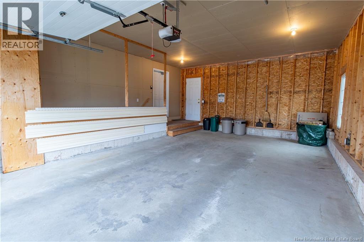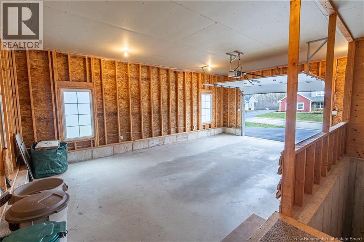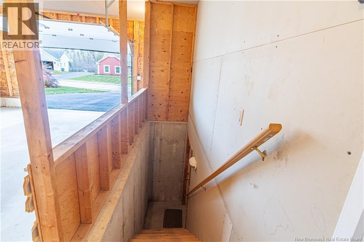3 Bedroom
2 Bathroom
2,097 ft2
Bungalow
Heat Pump
Baseboard Heaters, Heat Pump
Landscaped
$399,900
Beautifully maintained 3 bedroom home in the sought-after, family-friendly community of Bryant Drive. Just a short walk to the middle and high schools, the hospital, and Sussexs scenic walking trails. Upon entering, youre welcomed into a bright living space that flows into a spacious kitchen and dining area. The main floor features gleaming hardwood floors throughout, leading you to a full bathroom and three well-sized bedrooms, including the primary with a walk-in closet. Excellent curb appeal with the paved drive covered front porch. The landscaped backyard offers excellent privacy with mature trees for shade, plus a gorgeous three-season detached sunroom, the perfect place to unwind and enjoy your surroundings. Downstairs, the full basement, accessible from inside the home and through the garageincludes a large laundry area, a ¾ bath, and plenty of room for storage, a home gym, family room, or hobby space. The attached double garage provides ample storage and includes a convenient man door to the backyard. This home is ideal for anyone seeking a welcoming neighbourhood and wanting to downsize without sacrificing valuable garage or basement space. Available for a quick closing, don't miss out book your showing today! (id:27750)
Property Details
|
MLS® Number
|
NB130173 |
|
Property Type
|
Single Family |
|
Equipment Type
|
Water Heater |
|
Features
|
Level Lot |
|
Rental Equipment Type
|
Water Heater |
|
Road Type
|
Paved Road |
Building
|
Bathroom Total
|
2 |
|
Bedrooms Above Ground
|
3 |
|
Bedrooms Total
|
3 |
|
Architectural Style
|
Bungalow |
|
Basement Type
|
Full |
|
Constructed Date
|
2004 |
|
Cooling Type
|
Heat Pump |
|
Exterior Finish
|
Brick |
|
Flooring Type
|
Carpeted, Wood |
|
Foundation Type
|
Concrete |
|
Heating Fuel
|
Electric |
|
Heating Type
|
Baseboard Heaters, Heat Pump |
|
Stories Total
|
1 |
|
Size Interior
|
2,097 Ft2 |
|
Total Finished Area
|
2097 Sqft |
|
Utility Water
|
Municipal Water |
Parking
Land
|
Access Type
|
Year-round Access, Road Access, Public Road |
|
Acreage
|
No |
|
Landscape Features
|
Landscaped |
|
Sewer
|
Municipal Sewage System |
|
Size Irregular
|
0.25 |
|
Size Total
|
0.25 Ac |
|
Size Total Text
|
0.25 Ac |
Rooms
| Level |
Type |
Length |
Width |
Dimensions |
|
Basement |
Utility Room |
|
|
28'3'' x 18'11'' |
|
Basement |
Recreation Room |
|
|
19'9'' x 19'7'' |
|
Basement |
Laundry Room |
|
|
13'7'' x 23'4'' |
|
Basement |
3pc Bathroom |
|
|
9'11'' x 6'4'' |
|
Main Level |
Primary Bedroom |
|
|
14'3'' x 12'0'' |
|
Main Level |
Living Room |
|
|
15'8'' x 14'0'' |
|
Main Level |
Kitchen |
|
|
11'11'' x 15'9'' |
|
Main Level |
Foyer |
|
|
10'10'' x 5'6'' |
|
Main Level |
Dining Room |
|
|
11'4'' x 14'1'' |
|
Main Level |
Bedroom |
|
|
10'7'' x 10'0'' |
|
Main Level |
Bedroom |
|
|
10'7'' x 8'11'' |
|
Main Level |
4pc Bathroom |
|
|
8'8'' x 7'6'' |
https://www.realtor.ca/real-estate/29119041/131-bryant-drive-sussex


