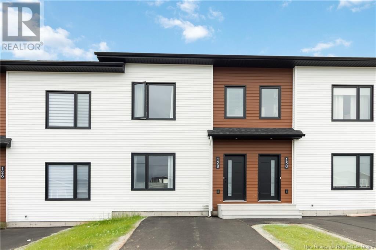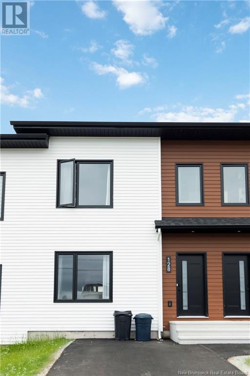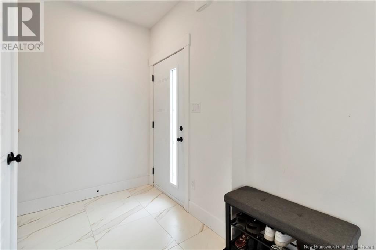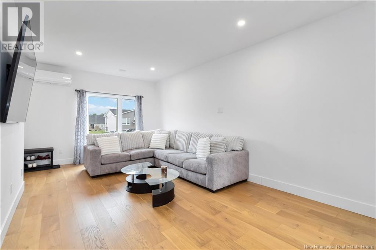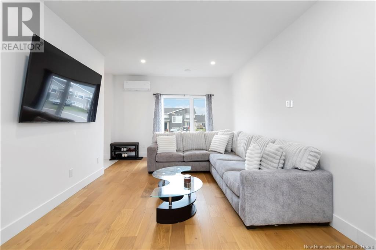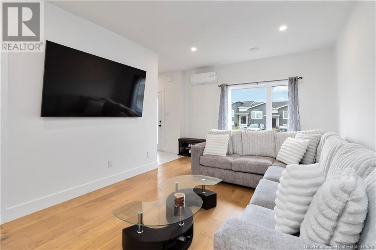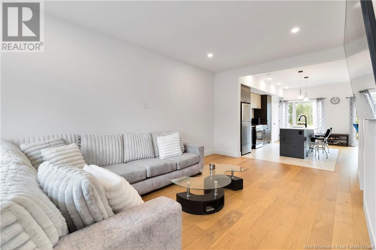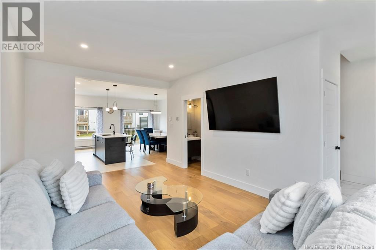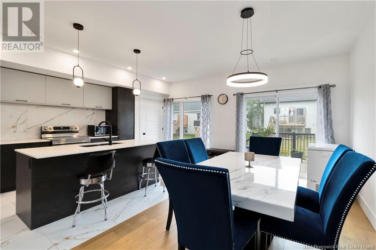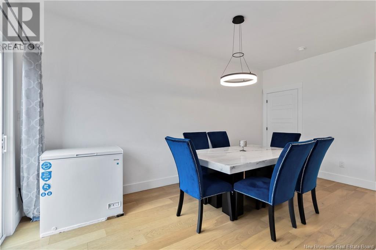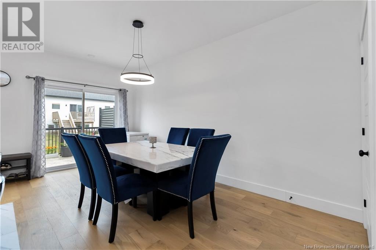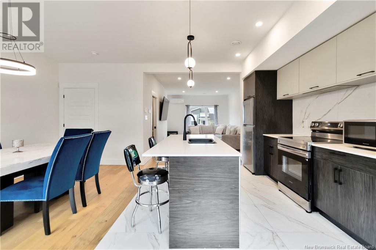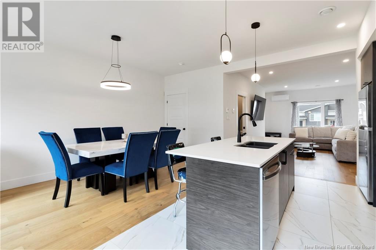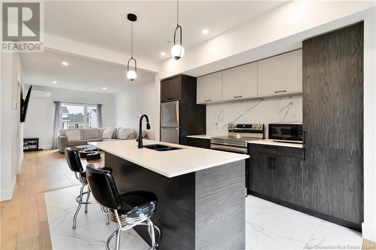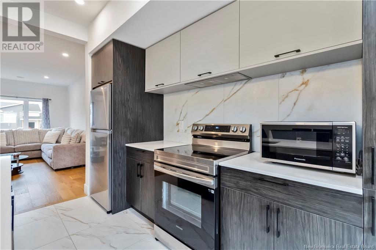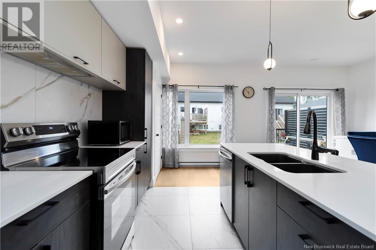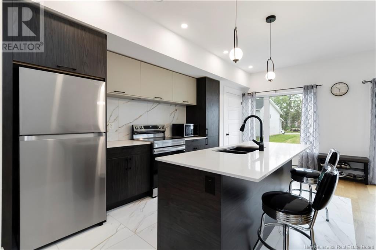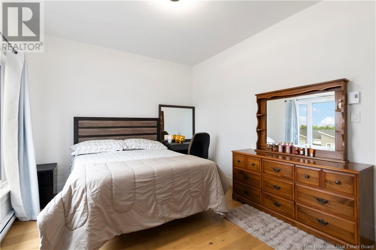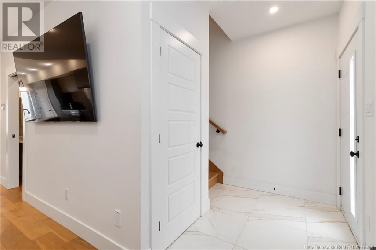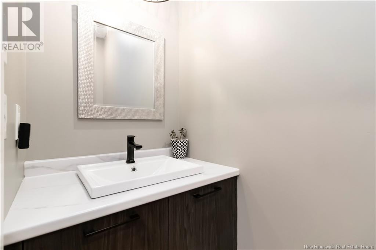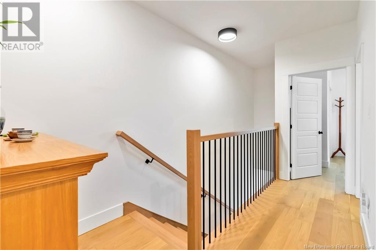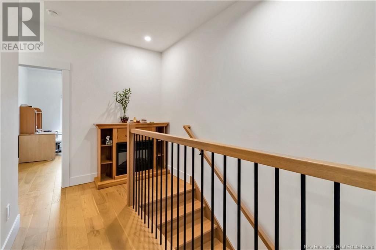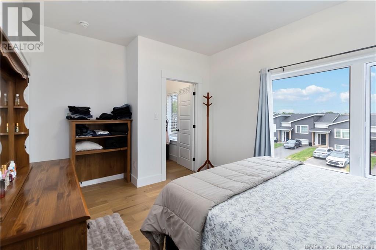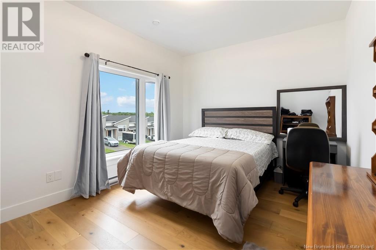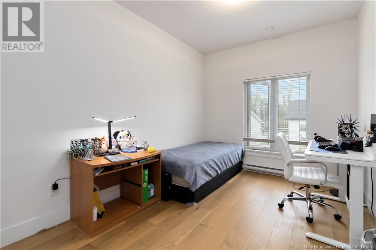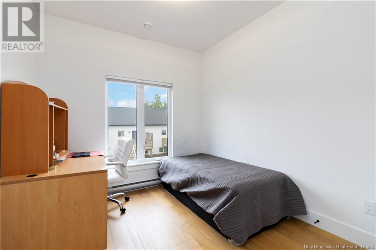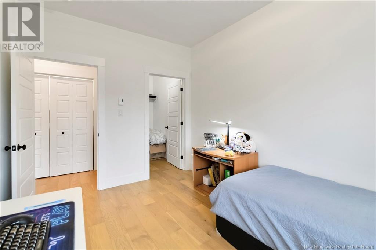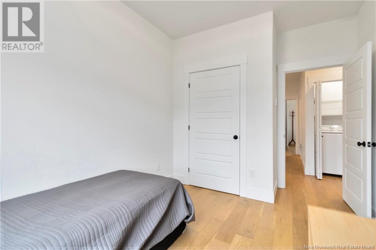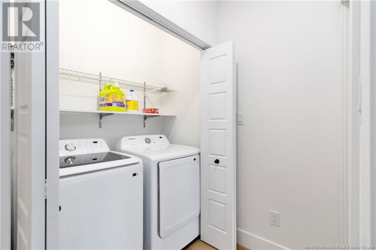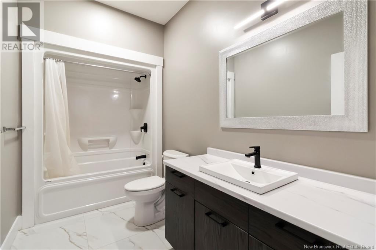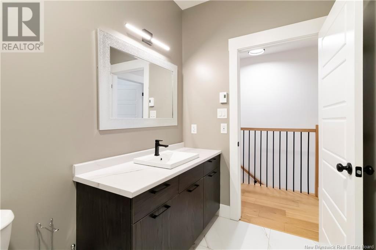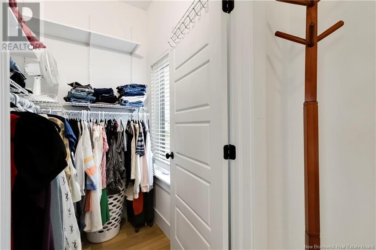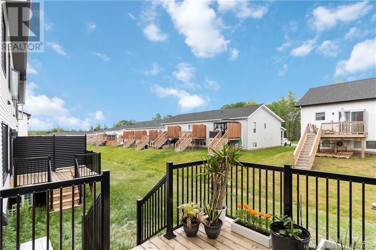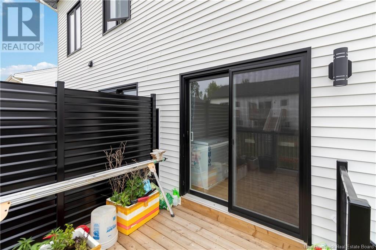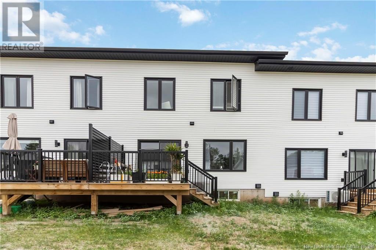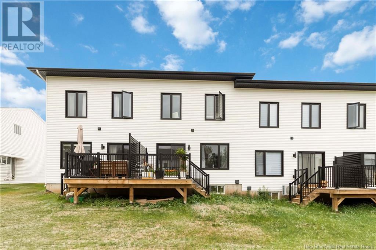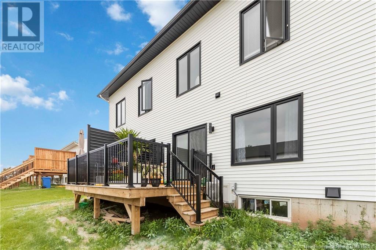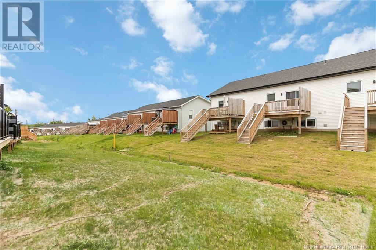3 Bedroom
2 Bathroom
1,480 ft2
Heat Pump
Baseboard Heaters, Heat Pump
Landscaped
$409,000
Built in 2024 and move-in ready, this stylish modern townhouse offers a fresh, low-maintenance lifestyle in a sought-after Dieppe neighbourhoodjust minutes from schools, shopping, and walking trails. The main level features a bright, open-concept layout with engineered hardwood floors, large windows, and 9 ceilings. The kitchen is equipped with quartz countertops, an oversized island, and stainless steel appliances. A 2-piece bath completes the main floor. Upstairs, youll find three bedroomseach with a walk-in closeta full 4-piece bathroom with ceramic finishes, and a separate laundry room. The basement has been framed and drywalled, giving you a head start on future development. Additional highlights include a mini split heat pump, paved driveway, landscaped yard, and the balance of the 10-year LUX home warranty. This home was recently purchased and is being resold due to a job relocation. A great opportunity to move into a nearly new home with upgrades already in place. Quick closing available. (id:27750)
Property Details
|
MLS® Number
|
NB121276 |
|
Property Type
|
Single Family |
|
Features
|
Balcony/deck/patio |
Building
|
Bathroom Total
|
2 |
|
Bedrooms Above Ground
|
3 |
|
Bedrooms Total
|
3 |
|
Constructed Date
|
2024 |
|
Cooling Type
|
Heat Pump |
|
Exterior Finish
|
Vinyl |
|
Flooring Type
|
Porcelain Tile, Hardwood |
|
Foundation Type
|
Concrete |
|
Half Bath Total
|
1 |
|
Heating Fuel
|
Electric |
|
Heating Type
|
Baseboard Heaters, Heat Pump |
|
Stories Total
|
2 |
|
Size Interior
|
1,480 Ft2 |
|
Total Finished Area
|
1480 Sqft |
|
Type
|
House |
|
Utility Water
|
Municipal Water |
Land
|
Access Type
|
Year-round Access, Public Road |
|
Acreage
|
No |
|
Landscape Features
|
Landscaped |
|
Sewer
|
Municipal Sewage System |
|
Size Irregular
|
183 |
|
Size Total
|
183 M2 |
|
Size Total Text
|
183 M2 |
Rooms
| Level |
Type |
Length |
Width |
Dimensions |
|
Second Level |
Laundry Room |
|
|
3'4'' x 5'5'' |
|
Second Level |
4pc Bathroom |
|
|
4'5'' x 11'0'' |
|
Second Level |
Bedroom |
|
|
10'9'' x 9'1'' |
|
Second Level |
Bedroom |
|
|
10'2'' x 9'5'' |
|
Second Level |
Primary Bedroom |
|
|
10'6'' x 12'7'' |
|
Main Level |
2pc Bathroom |
|
|
9'1'' x 2'11'' |
|
Main Level |
Kitchen/dining Room |
|
|
18'7'' x 16'11'' |
|
Main Level |
Living Room |
|
|
19'11'' x 11'5'' |
|
Main Level |
Foyer |
|
|
4'11'' x 6'10'' |
https://www.realtor.ca/real-estate/28506804/128-ernest-street-dieppe


