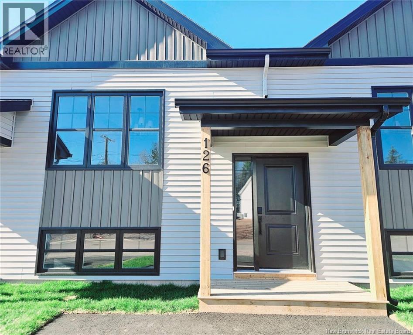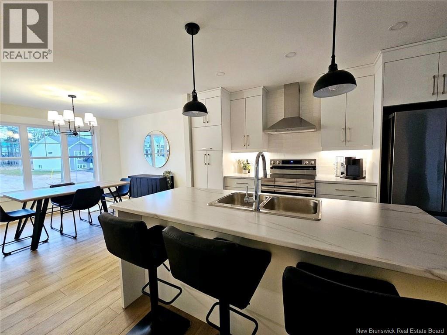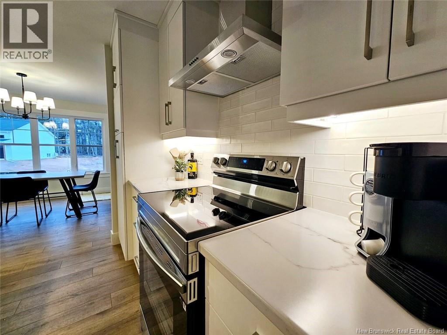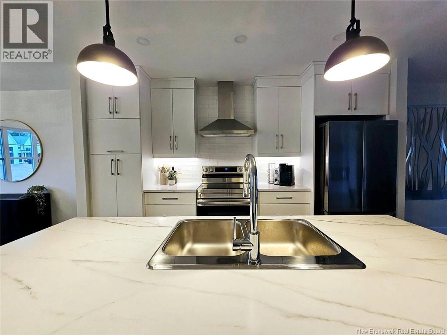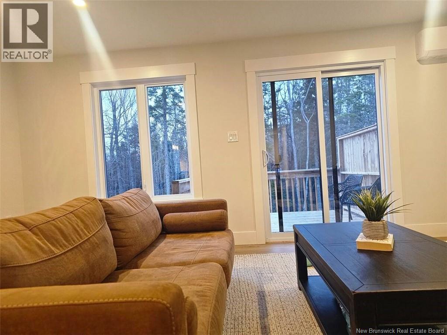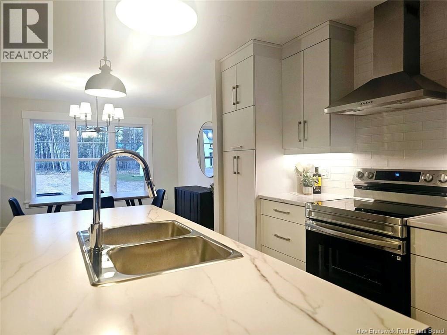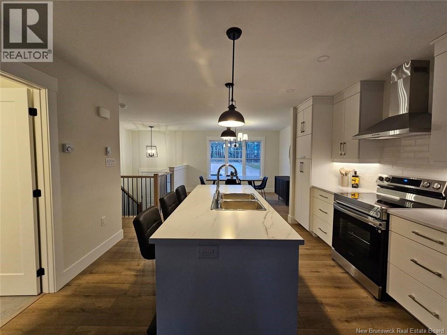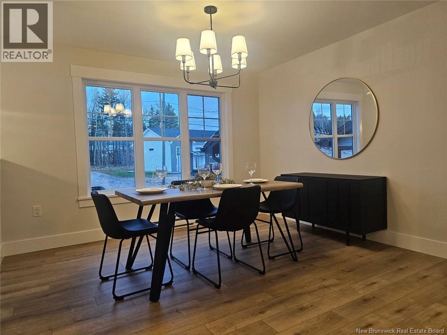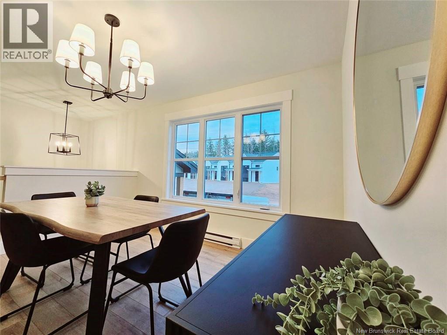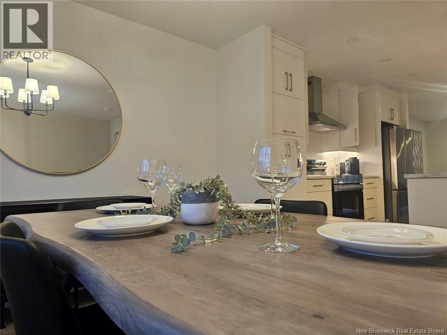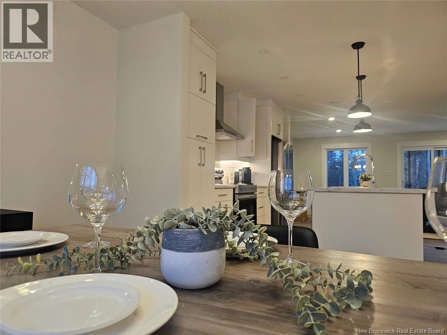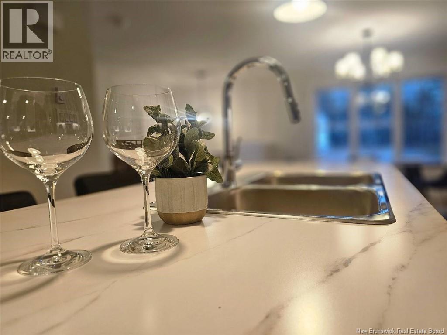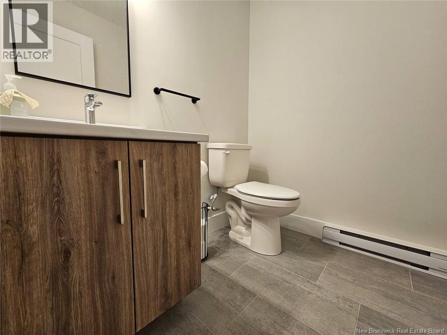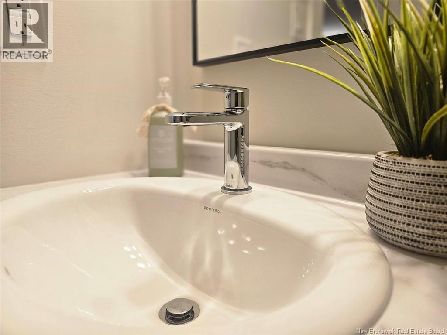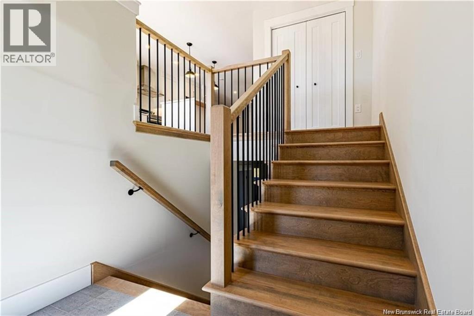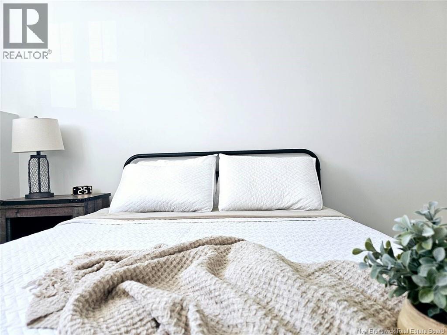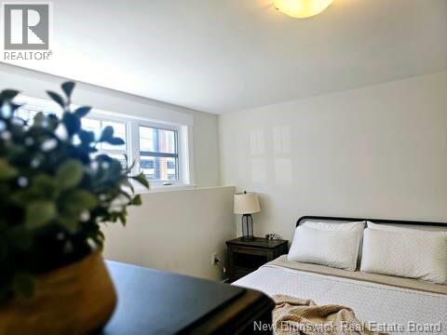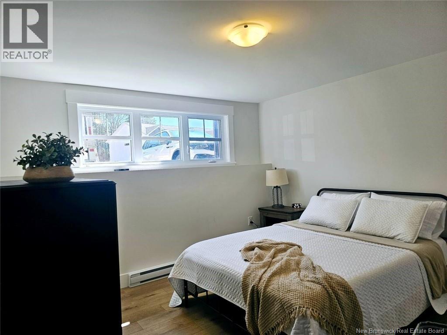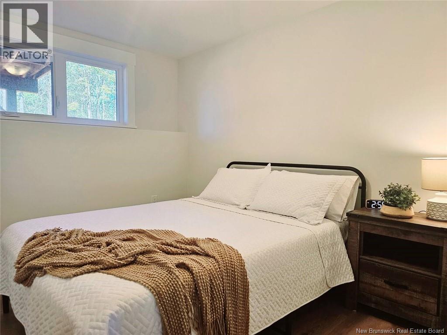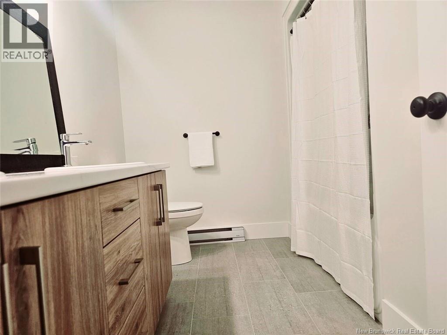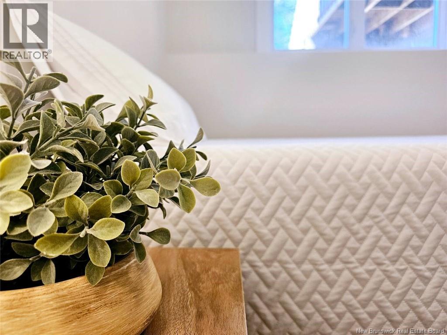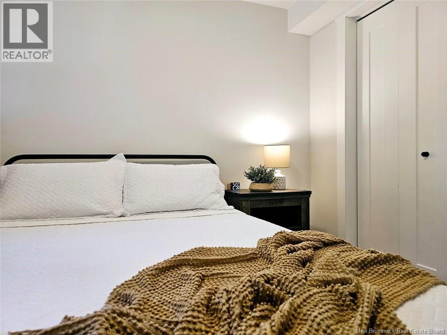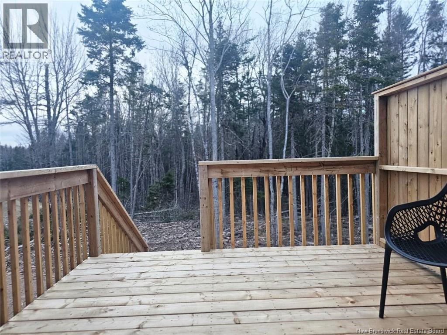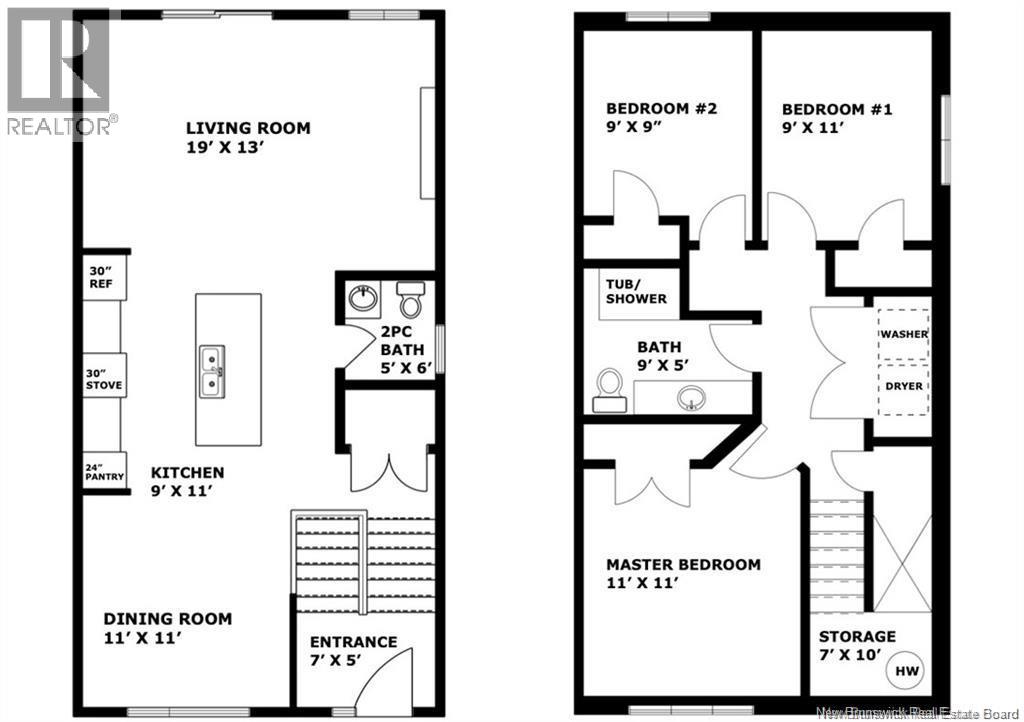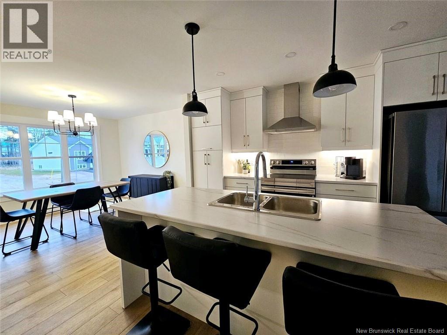126 Elsliger Street Dieppe, New Brunswick E1A 8P5
$1,950 Monthly
Available January 1st, 2026 this beautiful split-entry townhouse comes fully furnished an move-in ready! The main floor features a bright open-concept layout with a modern kitchen dining area, and spacious living room, as well as access to the backyard patio perfect for relaxing or entertaining. The lower level offers three comfortable bedrooms and a full bathroom, providing plenty of space for family or guests. Outside, youll love the private, treed backyard with a peaceful little stream running behind the property. Conveniently located just minutes from École Le Marais and within walking distance to amenities, this townhome offers both comfort and convenience in a serene setting. All furniture, appliances, and essentials are included simply move in and enjoy! Brand new/ newer stainless steel kitchen appliances - Brand new/ newer washer and dryer included in - Mini split heat pump for year round comfort - Electric Fireplace. $1975/month Tenant is responsible for: NB Power - Wi-fi and/or cable - Tenant's insurance. Non-smoking (id:27750)
Property Details
| MLS® Number | NB128436 |
| Property Type | Single Family |
| Equipment Type | Water Heater |
| Features | Treed |
| Rental Equipment Type | Water Heater |
| Structure | None |
Building
| Bathroom Total | 2 |
| Bedrooms Below Ground | 3 |
| Bedrooms Total | 3 |
| Constructed Date | 2025 |
| Cooling Type | Heat Pump |
| Exterior Finish | Vinyl |
| Flooring Type | Laminate |
| Foundation Type | Concrete |
| Half Bath Total | 1 |
| Heating Fuel | Electric |
| Heating Type | Baseboard Heaters, Heat Pump |
| Size Interior | 1,474 Ft2 |
| Total Finished Area | 1474 Sqft |
| Type | House |
| Utility Water | Municipal Water |
Land
| Access Type | Year-round Access |
| Acreage | No |
| Sewer | Municipal Sewage System |
| Size Irregular | 484 |
| Size Total | 484 M2 |
| Size Total Text | 484 M2 |
Rooms
| Level | Type | Length | Width | Dimensions |
|---|---|---|---|---|
| Main Level | Bedroom | 10' x 9' | ||
| Main Level | Bedroom | 13' x 11' | ||
| Main Level | Bedroom | 10' x 8' | ||
| Main Level | Living Room | 12' x 19' | ||
| Main Level | Kitchen | 12' x 12' | ||
| Main Level | Dining Room | 10' x 12' |
https://www.realtor.ca/real-estate/28984121/126-elsliger-street-dieppe
Contact Us
Contact us for more information


