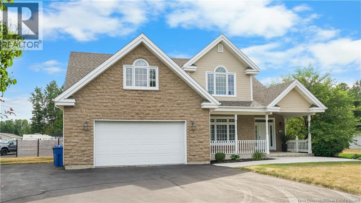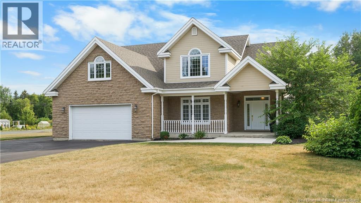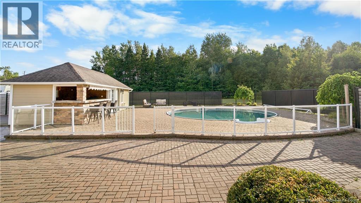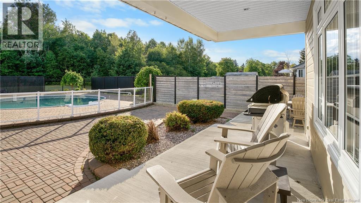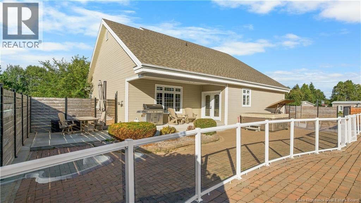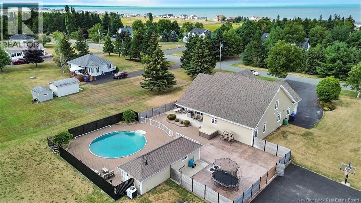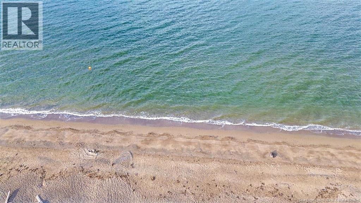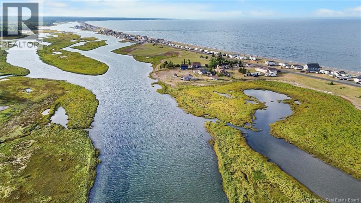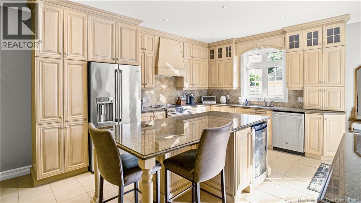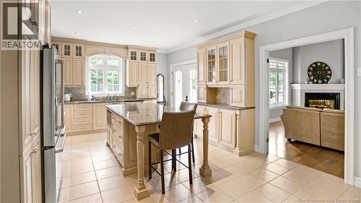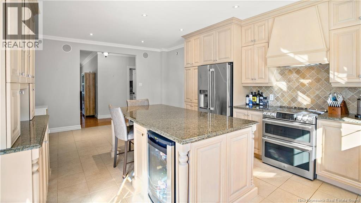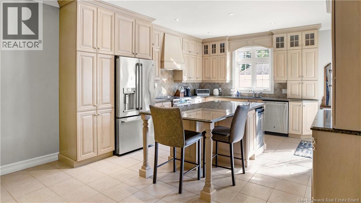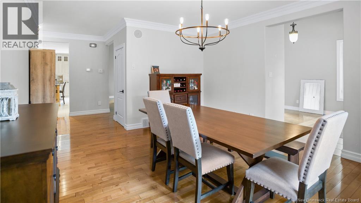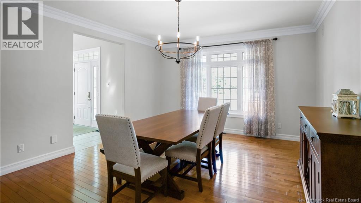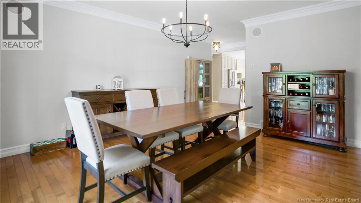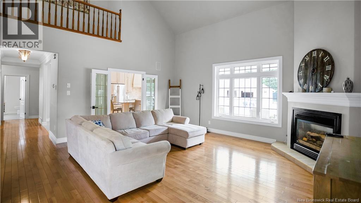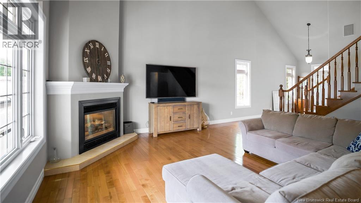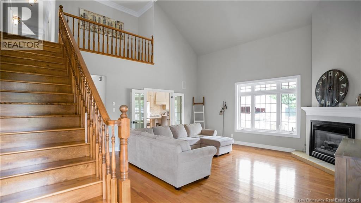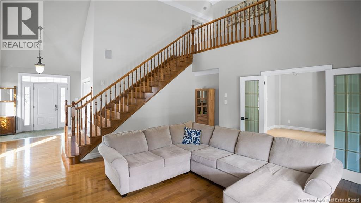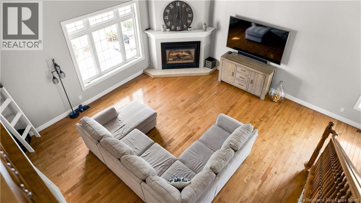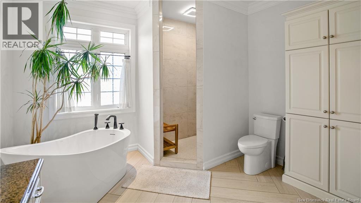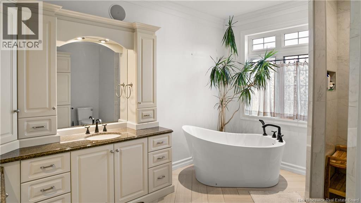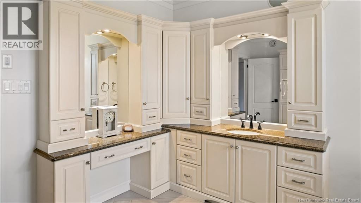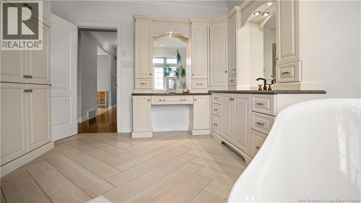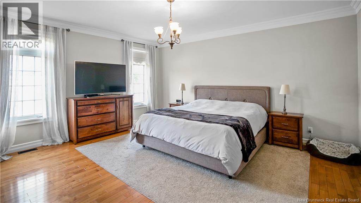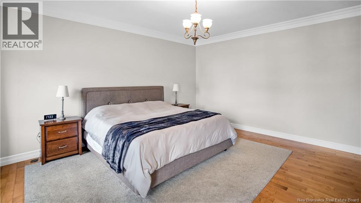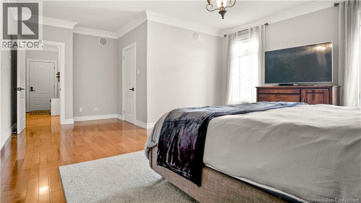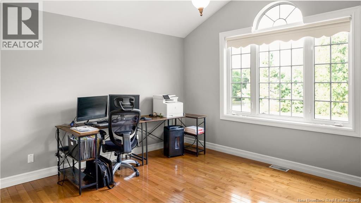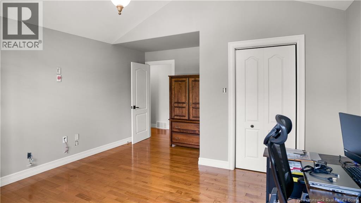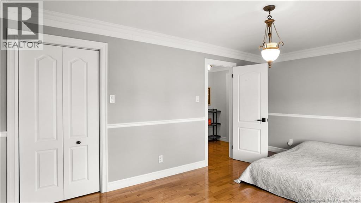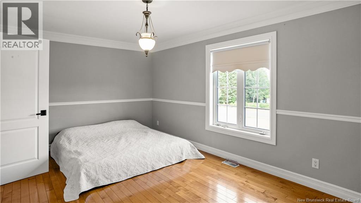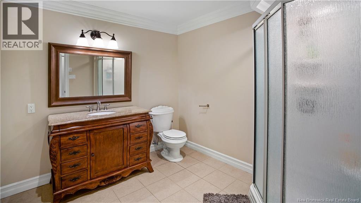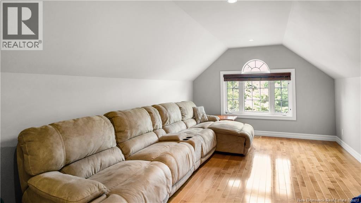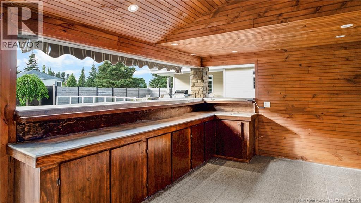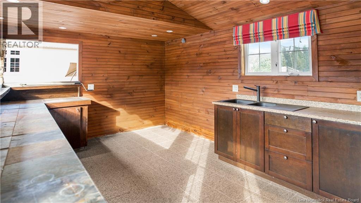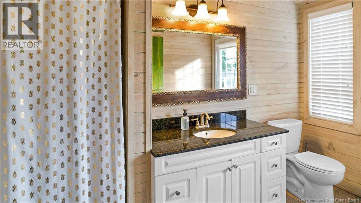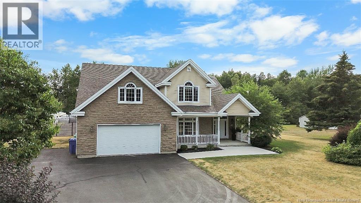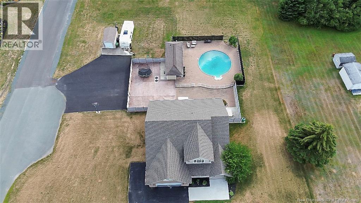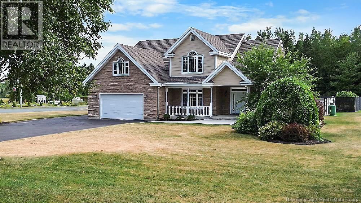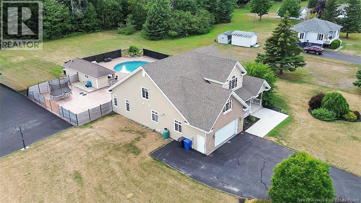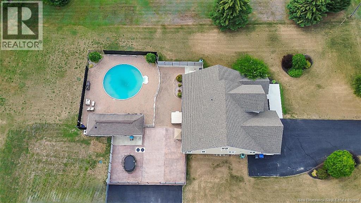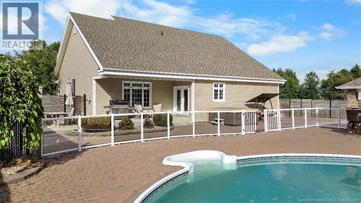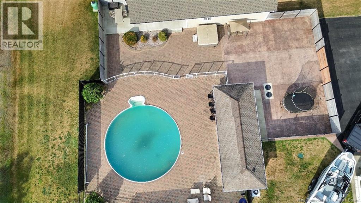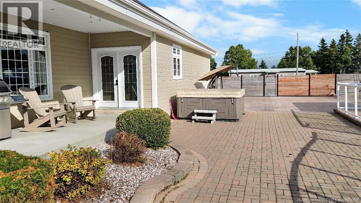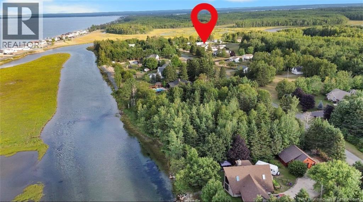1240 Rue Christie Beresford, New Brunswick E8K 1A4
$649,000
Located just moments from the beach, this beautifully appointed 3-bedroom, 2-bath home offers the perfect blend of comfort, luxury, and coastal charm on a spacious 1.18-acre lot. Step inside to discover soaring cathedral ceilings and an open-concept living space filled with natural light. The gourmet kitchen boasts sleek granite countertops, modern appliances, and a seamless flow into the dining and living areasideal for both relaxing and entertaining. The built-in surround sound speaker system enhances the ambiance throughout the home. On the main floor, you'll find the spacious main bedroom that offers a private retreat with a generous walk-in closet. There is also a full bathroom with a separate bath tub and shower and a laundry room. Upstairs there is an additional 2 bedrooms and full bathroom that provide ample space for family or guests. Step outside to your own private oasis: a heated in-ground pool surrounded by lush landscaping and a beautifully appointed pool house complete with its own toilet and showerperfect for summer days and evening gatherings. (id:27750)
Property Details
| MLS® Number | NB125430 |
| Property Type | Single Family |
| Equipment Type | Propane Tank |
| Rental Equipment Type | Propane Tank |
Building
| Bathroom Total | 2 |
| Bedrooms Above Ground | 3 |
| Bedrooms Total | 3 |
| Architectural Style | 2 Level |
| Basement Type | Crawl Space |
| Cooling Type | Heat Pump, Air Exchanger |
| Exterior Finish | Other, Vinyl |
| Fireplace Fuel | Gas |
| Fireplace Present | Yes |
| Fireplace Type | Unknown |
| Flooring Type | Ceramic, Hardwood |
| Heating Fuel | Natural Gas |
| Heating Type | Heat Pump, Stove |
| Size Interior | 2,897 Ft2 |
| Total Finished Area | 2897 Sqft |
| Type | House |
| Utility Water | Well |
Land
| Access Type | Year-round Access |
| Acreage | Yes |
| Sewer | Septic System |
| Size Irregular | 1.18 |
| Size Total | 1.18 Ac |
| Size Total Text | 1.18 Ac |
Rooms
| Level | Type | Length | Width | Dimensions |
|---|---|---|---|---|
| Second Level | Bonus Room | 11'9'' x 22'5'' | ||
| Second Level | Bedroom | 11'3'' x 17'2'' | ||
| Second Level | 3pc Bathroom | 8'9'' x 9'9'' | ||
| Second Level | Bedroom | 14'5'' x 16'0'' | ||
| Main Level | Laundry Room | 6'7'' x 7'3'' | ||
| Main Level | 4pc Bathroom | 12'9'' x 11'7'' | ||
| Main Level | Bedroom | 16'11'' x 21'10'' | ||
| Main Level | Kitchen | 13'7'' x 22'0'' | ||
| Main Level | Living Room | 19'5'' x 17'11'' | ||
| Main Level | Foyer | 12'2'' x 15'4'' | ||
| Main Level | Dining Room | 14'5'' x 20'2'' |
https://www.realtor.ca/real-estate/28773266/1240-rue-christie-beresford
Contact Us
Contact us for more information


