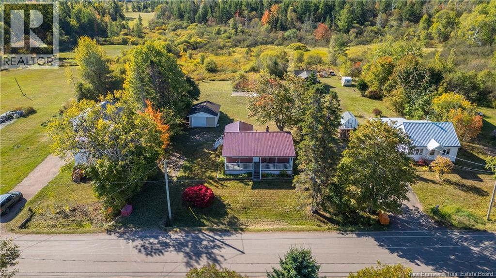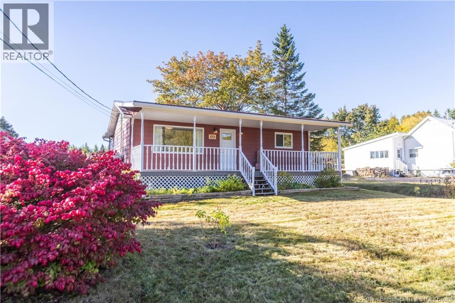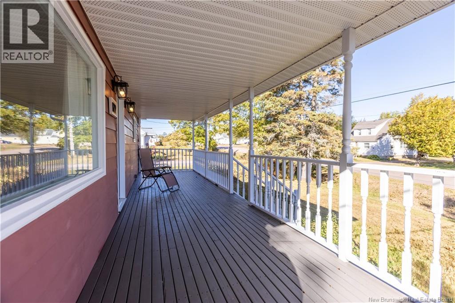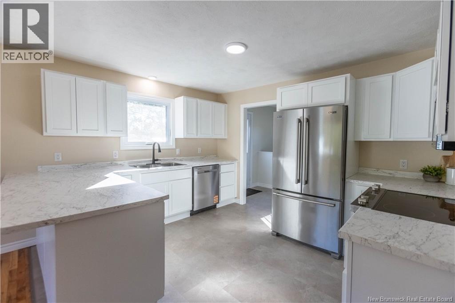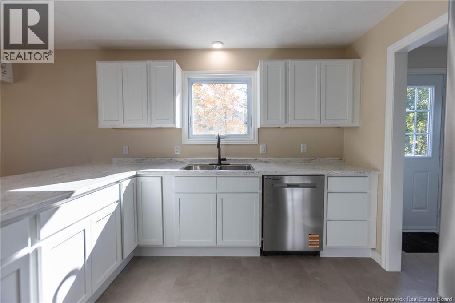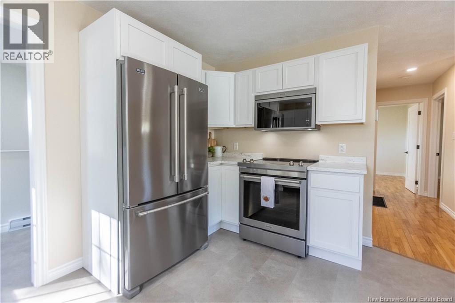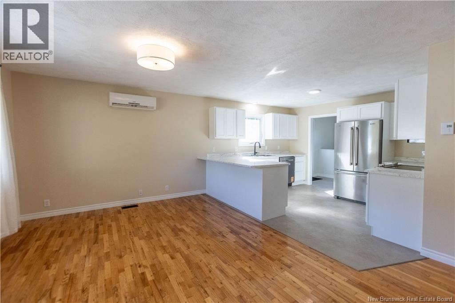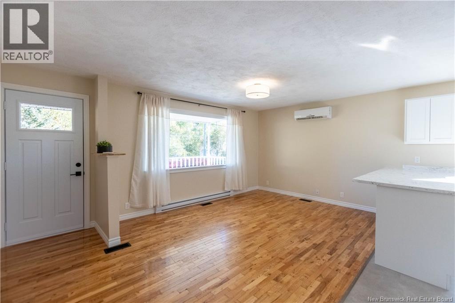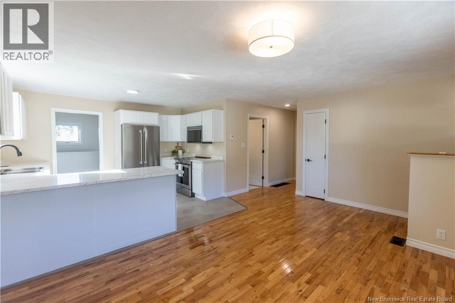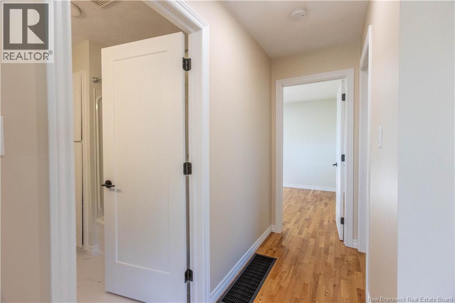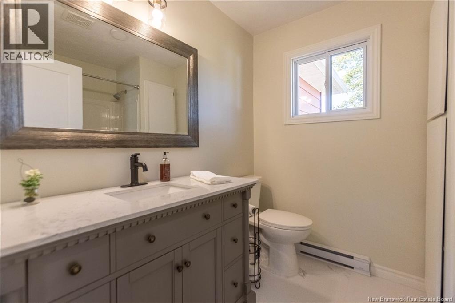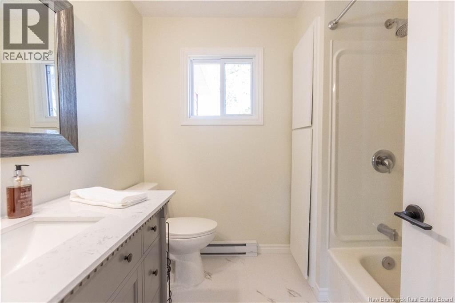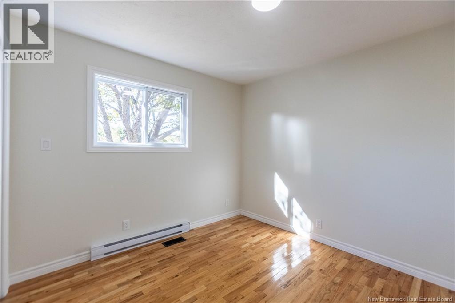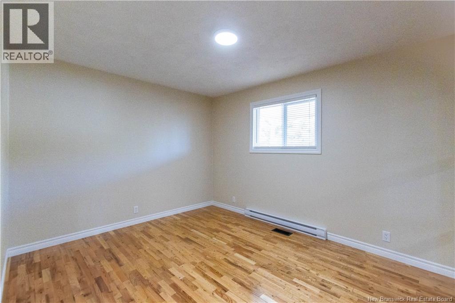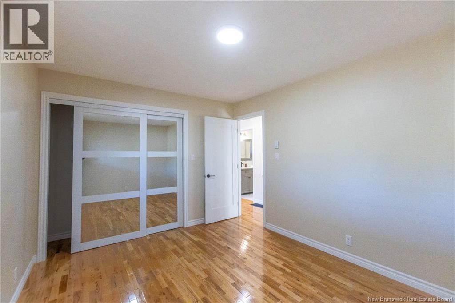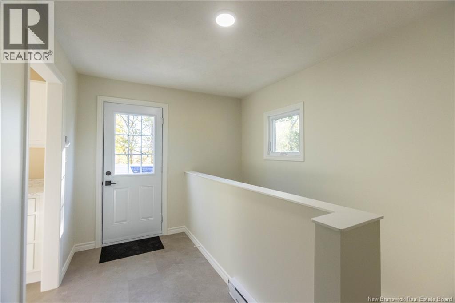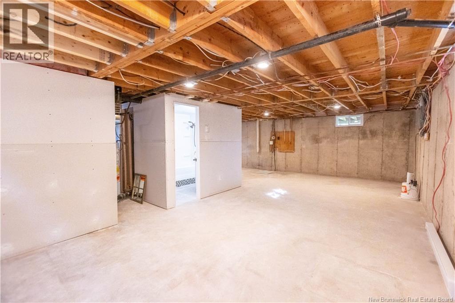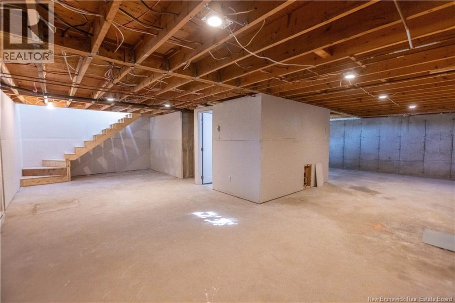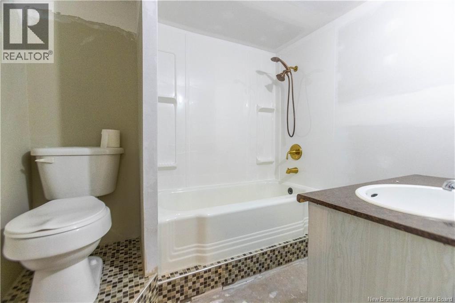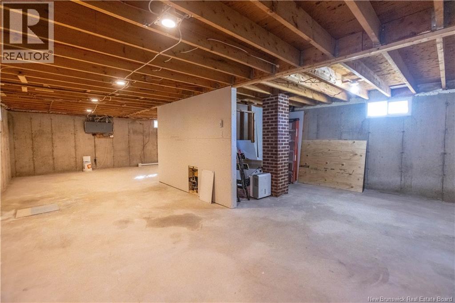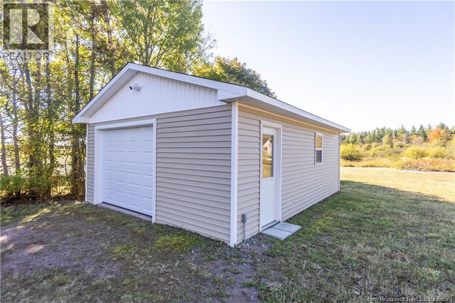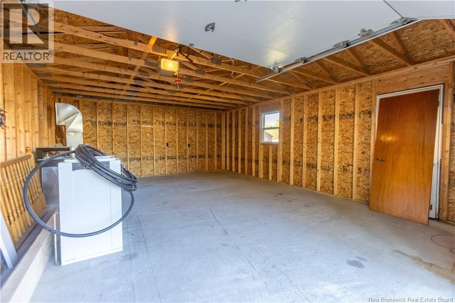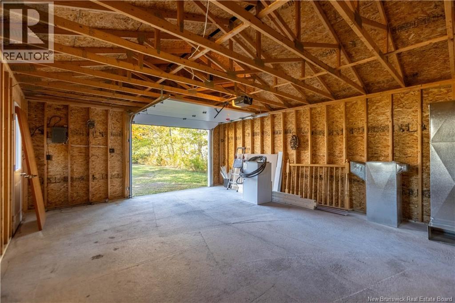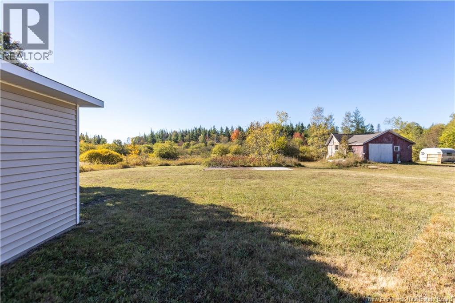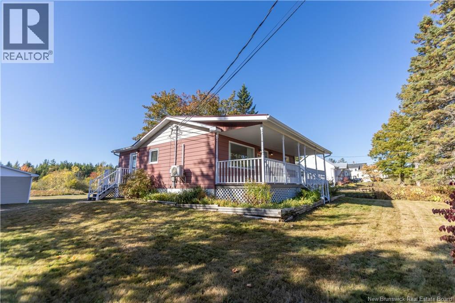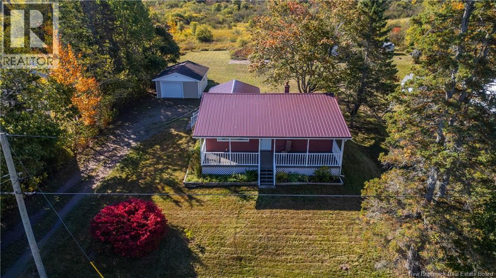2 Bedroom
2 Bathroom
957 ft2
Heat Pump
Baseboard Heaters, Heat Pump
$314,900
Welcome to 122 Charlotte Street, Sackville NB This warm and inviting 2bedroom, 2bath bungalow sits on a spacious ½-acre lot, just steps from downtown Sackville. Complete with a detached 18x24 garage, this home has been thoughtfully updated. Step into a refreshed kitchen featuring new cabinets, countertops, and sleek Maytag stainless steel appliances. Throughout the home, youll find modern flooring, fresh paint, new interior doors, moldings, and closets all creating a bright and cohesive space. Updates continue with new windows (except the living room), exterior doors, new baseboard heaters, and upgraded wiring and plumbing. A newly designed entryway and staircase to the basement add both style and function. Tucked away on a quiet street, yet only minutes from Sackvilles cafés, shops, and community events, this home offers the perfect mix of convenience and tranquility. And with the newly opened Quarry Park just down the street, peaceful walks and fresh air are always close by. Don't miss out on this home, call/text/email for your private showing. (id:27750)
Property Details
|
MLS® Number
|
NB127962 |
|
Property Type
|
Single Family |
Building
|
Bathroom Total
|
2 |
|
Bedrooms Above Ground
|
2 |
|
Bedrooms Total
|
2 |
|
Cooling Type
|
Heat Pump |
|
Exterior Finish
|
Aluminum Siding |
|
Flooring Type
|
Vinyl, Hardwood |
|
Foundation Type
|
Concrete |
|
Heating Type
|
Baseboard Heaters, Heat Pump |
|
Size Interior
|
957 Ft2 |
|
Total Finished Area
|
957 Sqft |
|
Type
|
House |
|
Utility Water
|
Municipal Water |
Parking
Land
|
Access Type
|
Year-round Access |
|
Acreage
|
No |
|
Sewer
|
Municipal Sewage System |
|
Size Irregular
|
2023 |
|
Size Total
|
2023 M2 |
|
Size Total Text
|
2023 M2 |
Rooms
| Level |
Type |
Length |
Width |
Dimensions |
|
Basement |
4pc Bathroom |
|
|
7'2'' x 6'3'' |
|
Main Level |
Bedroom |
|
|
10'10'' x 9'9'' |
|
Main Level |
Primary Bedroom |
|
|
13'1'' x 10'3'' |
|
Main Level |
Living Room |
|
|
13'8'' x 10'11'' |
|
Main Level |
4pc Bathroom |
|
|
7'10'' x 6'11'' |
|
Main Level |
Kitchen/dining Room |
|
|
12'10'' x 10'2'' |
https://www.realtor.ca/real-estate/28954441/122-charlotte-sackville


