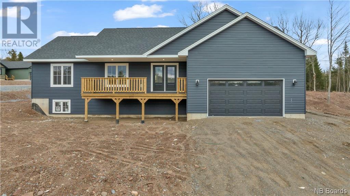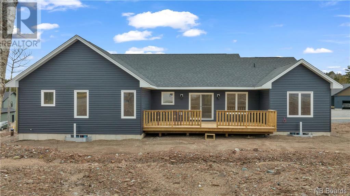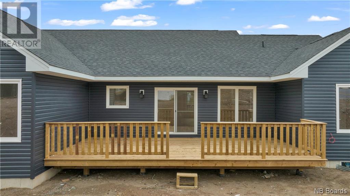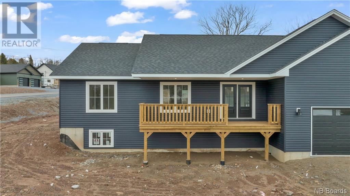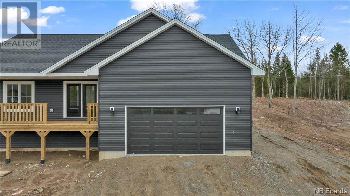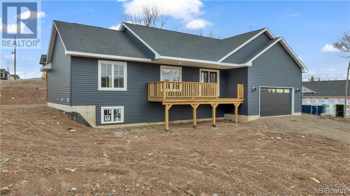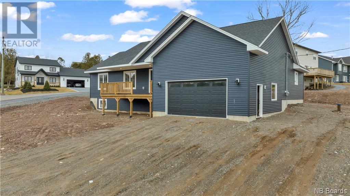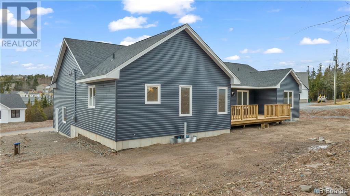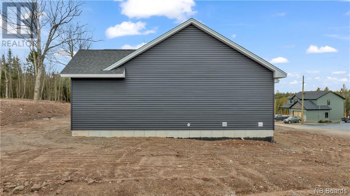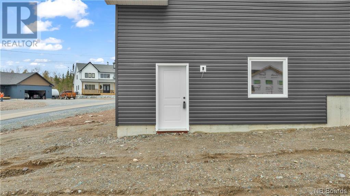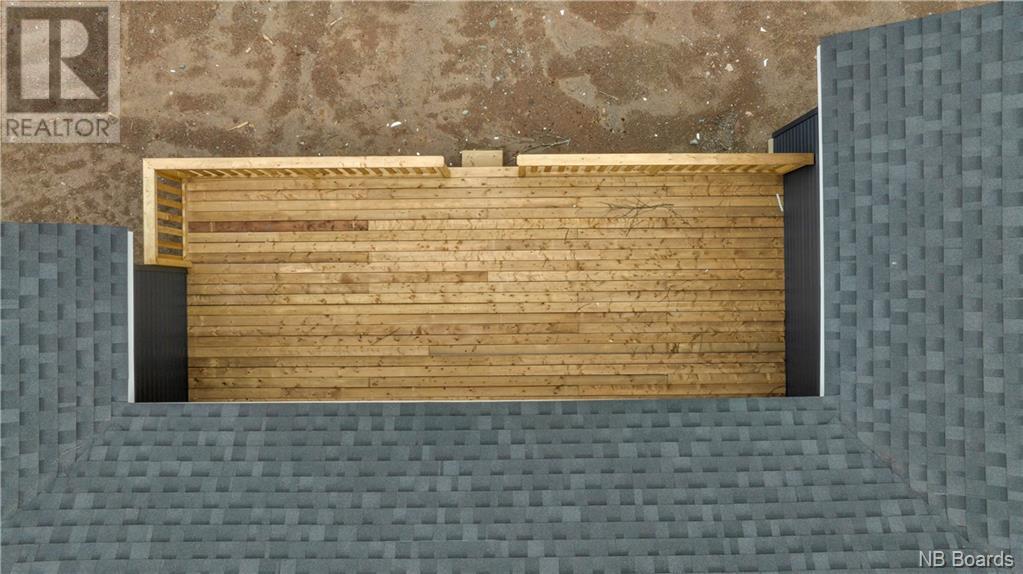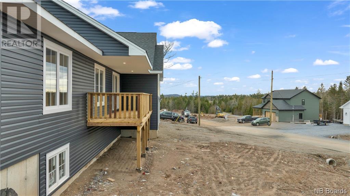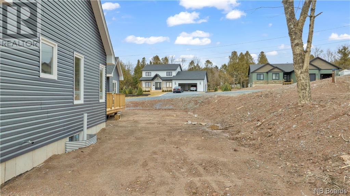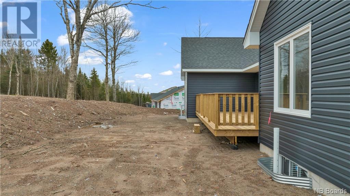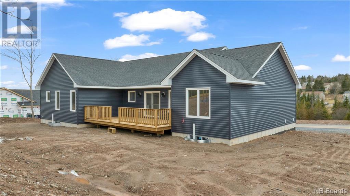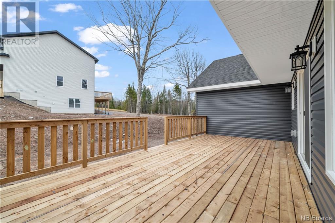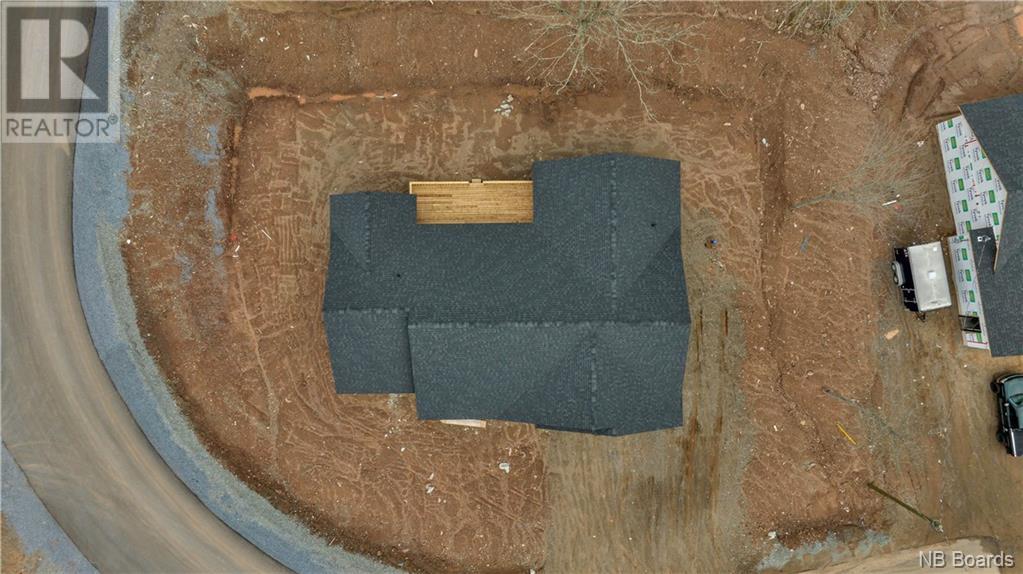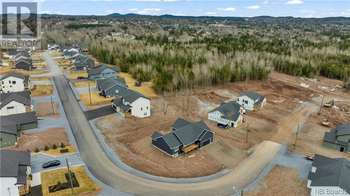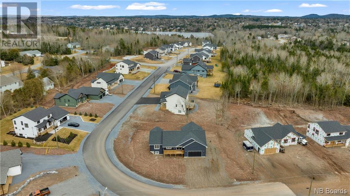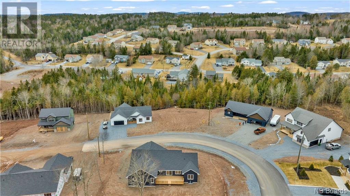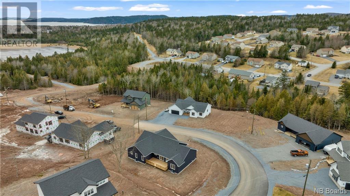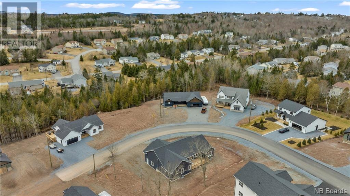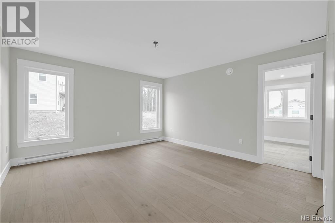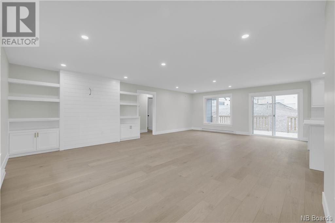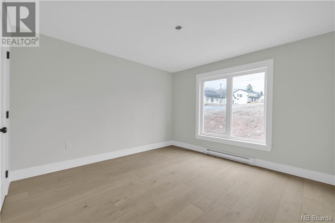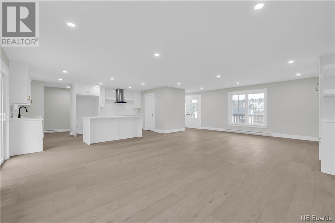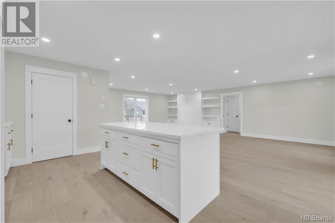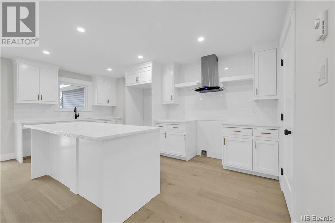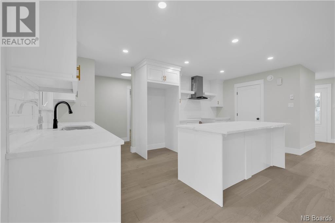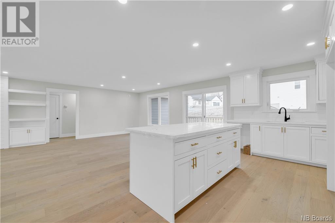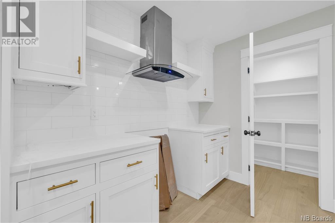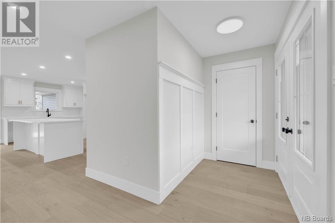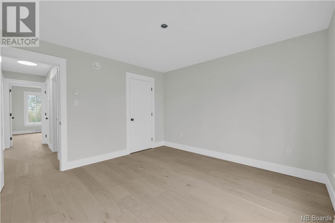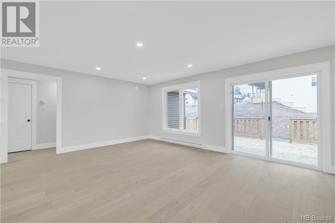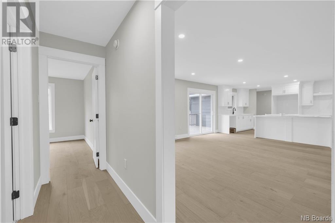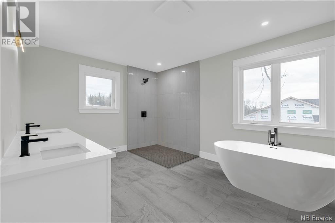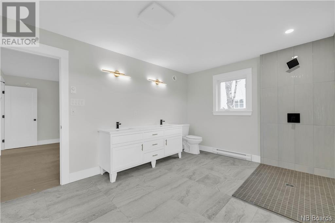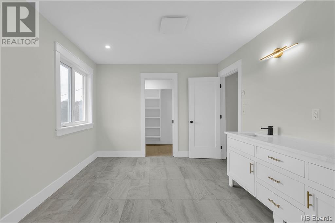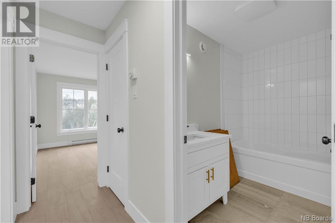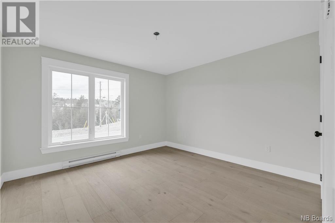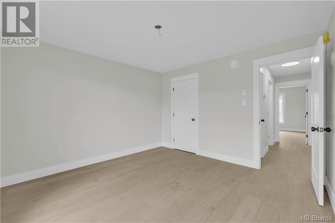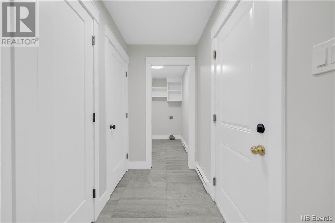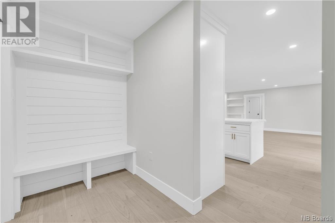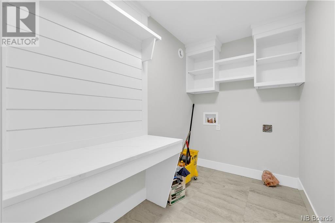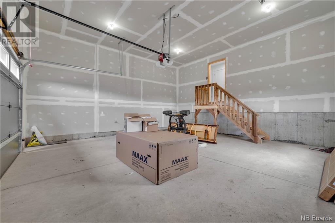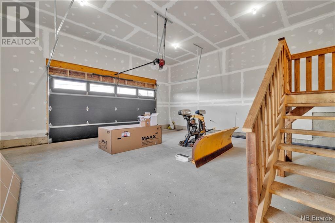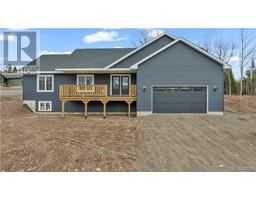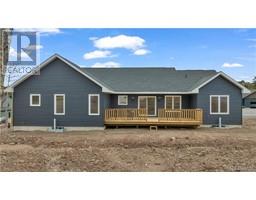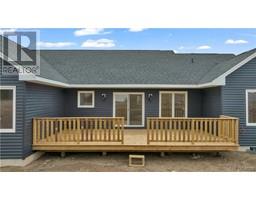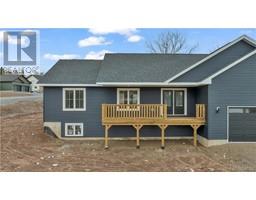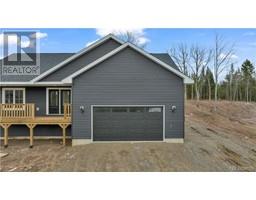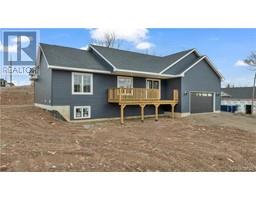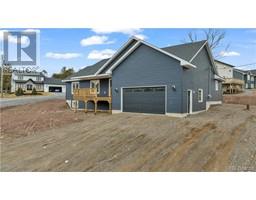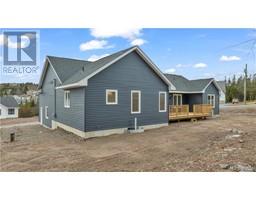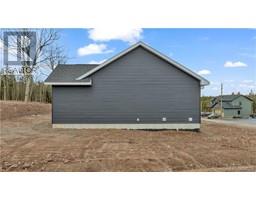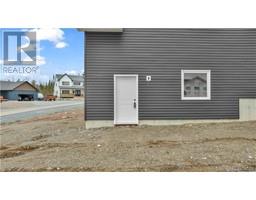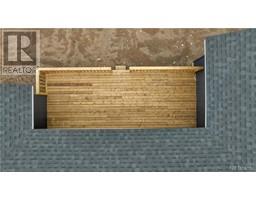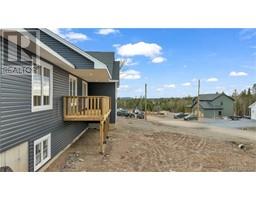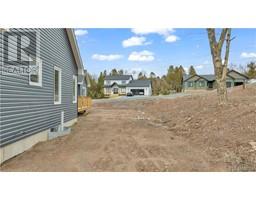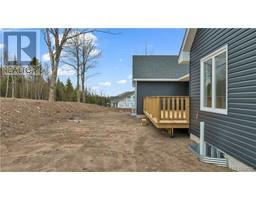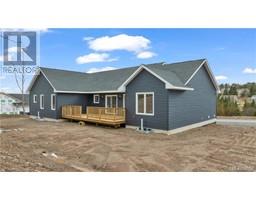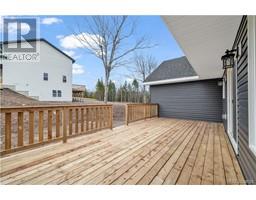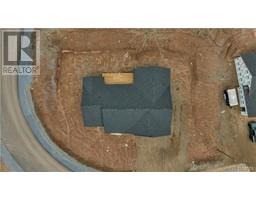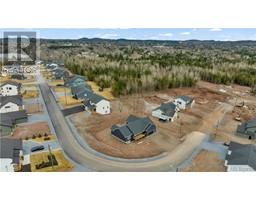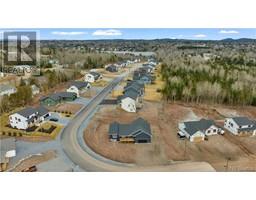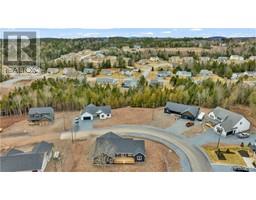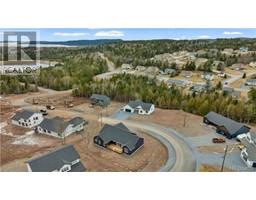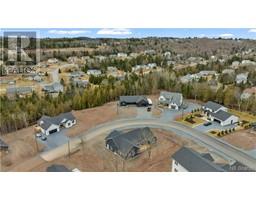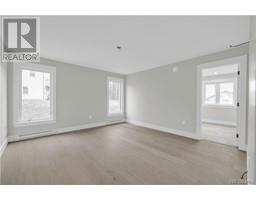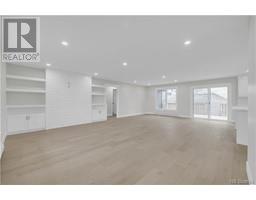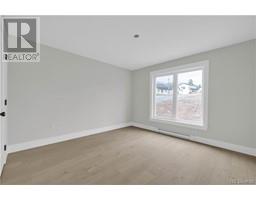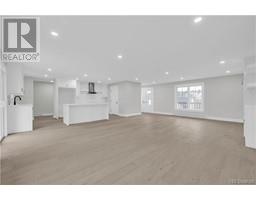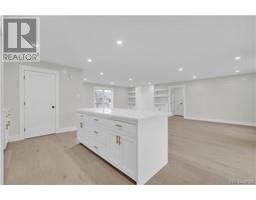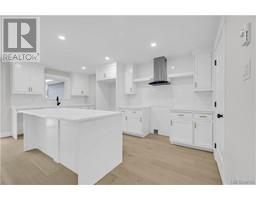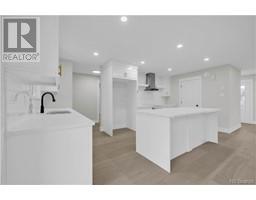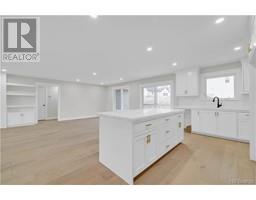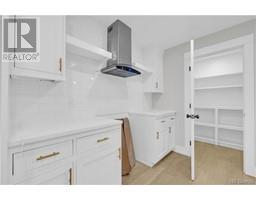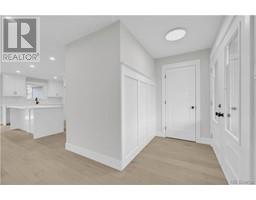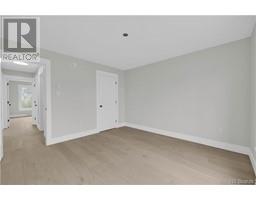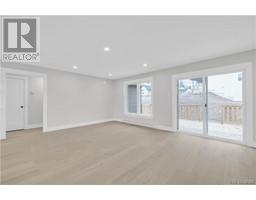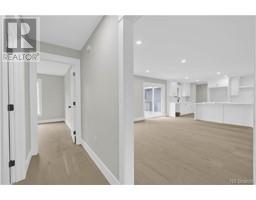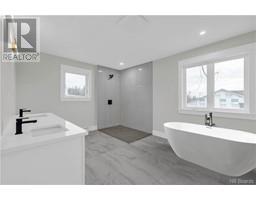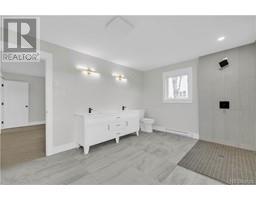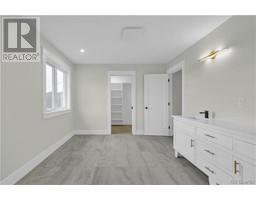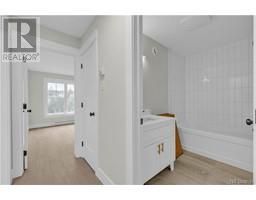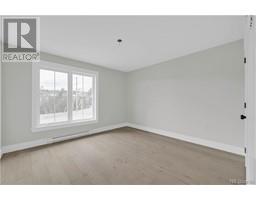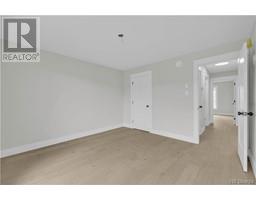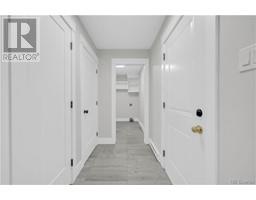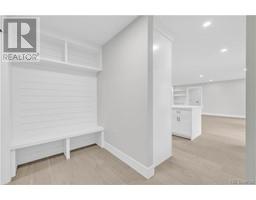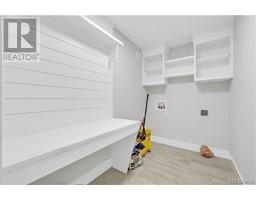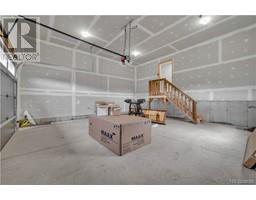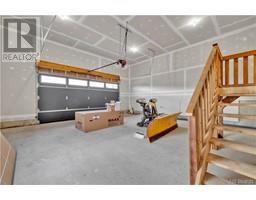121 Montana Drive Quispamsis, New Brunswick E2E 5C3
$599,900
Your dream home in a vibrant Quispamsis subdivision awaits! The heart of this home is undoubtedly the spacious eat-in kitchen, designed to cater to your culinary desires. Complete with top-of-the-line quartz countertops, and walk-in pantry, the kitchen is a perfect blend of style and functionality. The layout of this home was thoroughly thought out, with two bedrooms and a bathroom at the opposite end of the master bedroom, creating privacy for your family or guests. The master bedroom features a large ensuite, complete with oversized double vanity, walk in tiled shower, a beautiful soaker tub, and we can't forget the generously sized walk-in closet. With the unfinished basement, you have a fresh canvas to design a space that can accommodate a 4th bedroom, full bathroom, family room, or bonus space! Between the engineered hardwood, beautifully tiled entryway, and attached garage, this stunning new construction home is the ideal blend of modern comfort and convenient accessibility. This home comes with an 8 year Lux home warranty. (id:27750)
Property Details
| MLS® Number | NB095044 |
| Property Type | Single Family |
| Equipment Type | Water Heater |
| Features | Corner Site, Balcony/deck/patio |
| Rental Equipment Type | Water Heater |
| Structure | None |
Building
| Bathroom Total | 2 |
| Bedrooms Above Ground | 3 |
| Bedrooms Total | 3 |
| Architectural Style | Bungalow |
| Basement Development | Unfinished |
| Basement Type | Full (unfinished) |
| Constructed Date | 2024 |
| Cooling Type | Air Exchanger |
| Exterior Finish | Vinyl |
| Flooring Type | Ceramic, Tile, Wood |
| Foundation Type | Concrete |
| Heating Fuel | Electric |
| Heating Type | Baseboard Heaters |
| Roof Material | Asphalt Shingle |
| Roof Style | Unknown |
| Stories Total | 1 |
| Size Interior | 1757 |
| Total Finished Area | 1757 Sqft |
| Type | House |
| Utility Water | Drilled Well, Well |
Parking
| Attached Garage | |
| Garage |
Land
| Access Type | Year-round Access |
| Acreage | No |
| Landscape Features | Not Landscaped |
| Sewer | Municipal Sewage System |
| Size Irregular | 1510 |
| Size Total | 1510 M2 |
| Size Total Text | 1510 M2 |
Rooms
| Level | Type | Length | Width | Dimensions |
|---|---|---|---|---|
| Second Level | Other | 4'5'' x 8'11'' | ||
| Second Level | Ensuite | 9'11'' x 13'8'' | ||
| Second Level | Primary Bedroom | 13'3'' x 14'0'' | ||
| Second Level | Bath (# Pieces 1-6) | 8'4'' x 4'11'' | ||
| Second Level | Bedroom | 11'11'' x 12'0'' | ||
| Second Level | Bedroom | 12'0'' x 11'10'' | ||
| Main Level | Dining Room | 14'0'' x 17'5'' | ||
| Main Level | Living Room | 18'7'' x 12'8'' | ||
| Main Level | Pantry | 4'2'' x 8'3'' | ||
| Main Level | Kitchen | 17'5'' x 9'10'' | ||
| Main Level | Laundry Room | 9'0'' x 5'6'' |
https://www.realtor.ca/real-estate/26415591/121-montana-drive-quispamsis
Interested?
Contact us for more information


